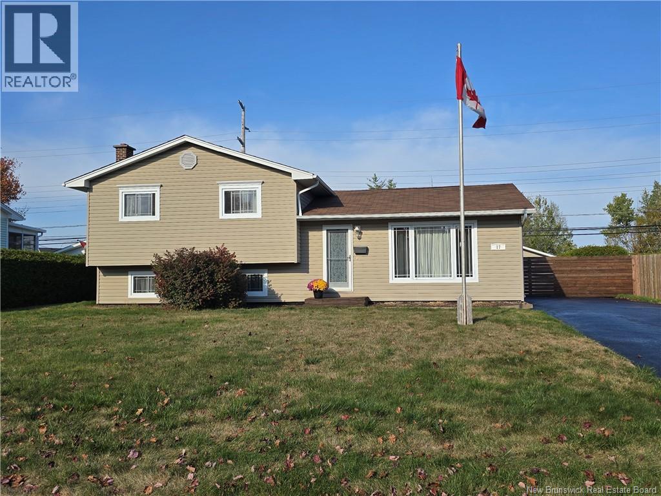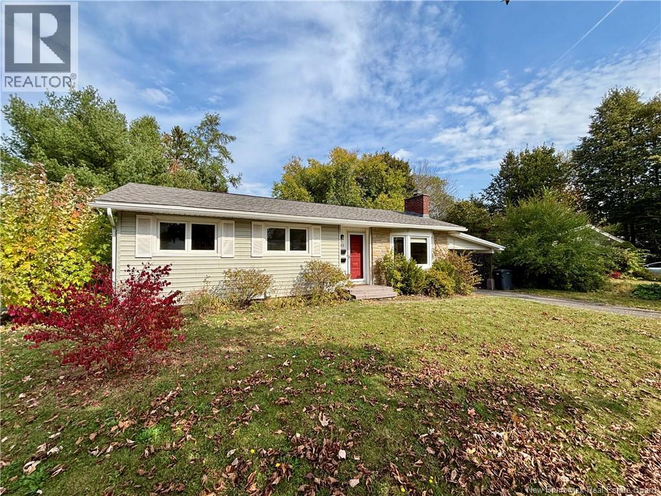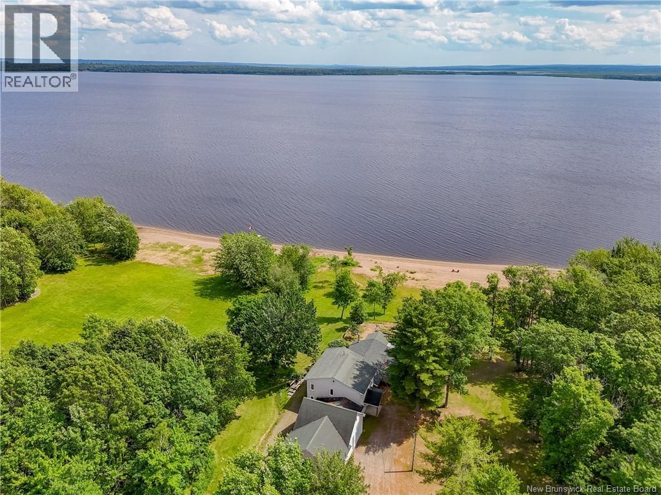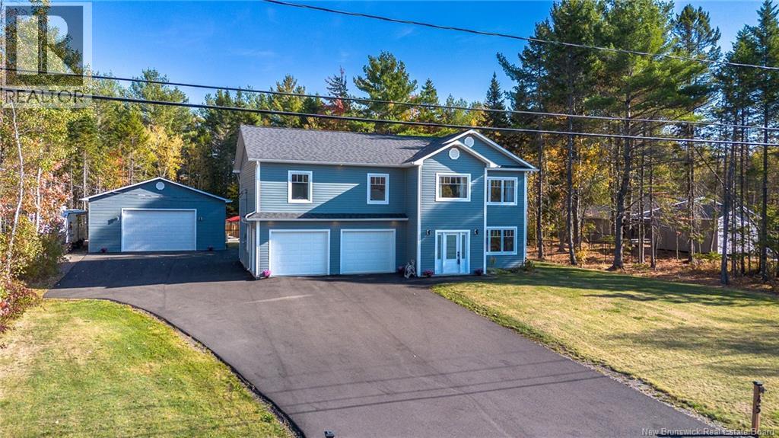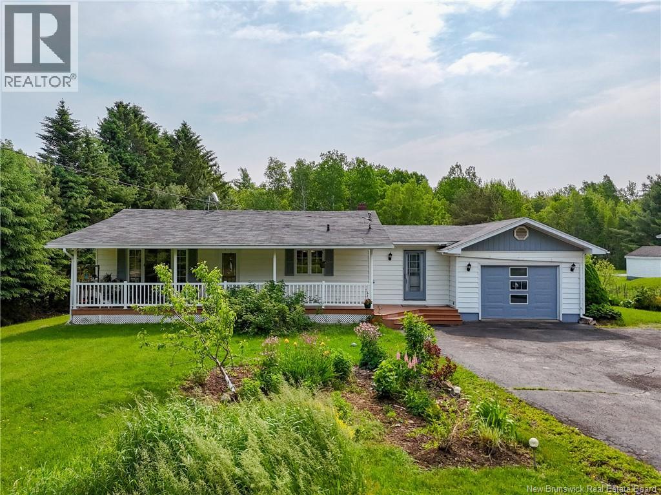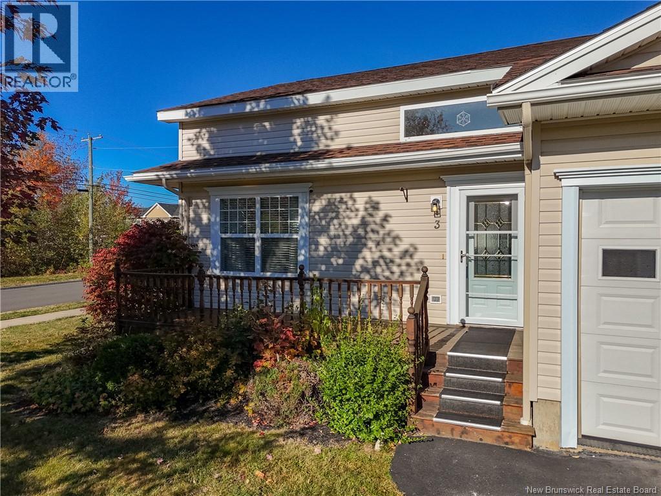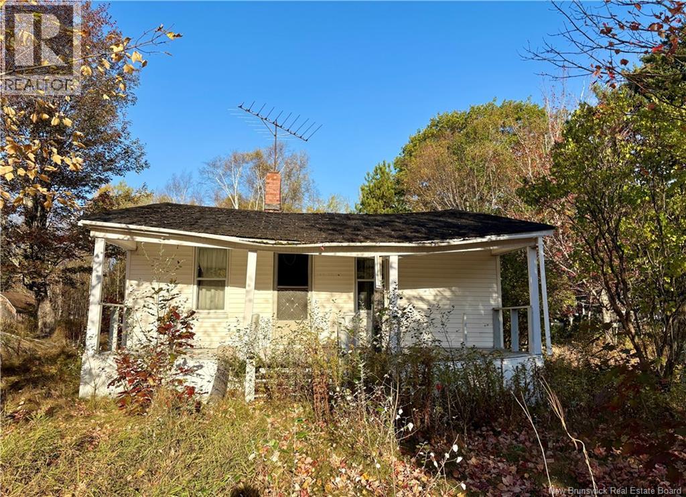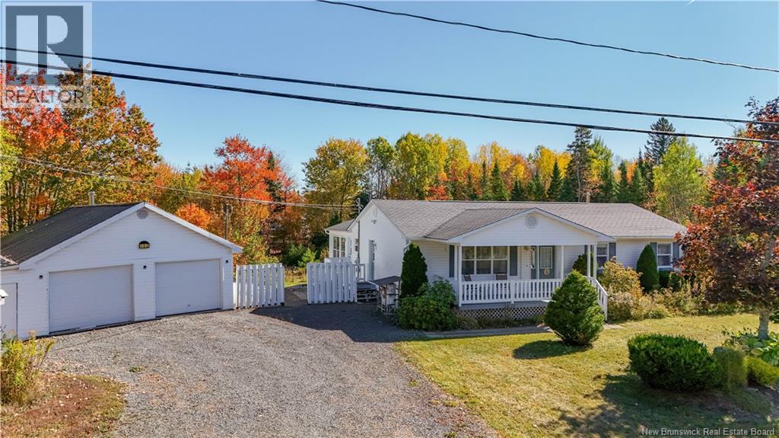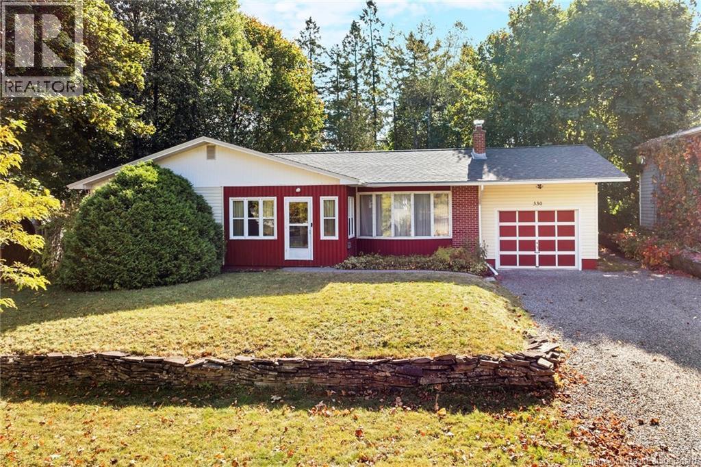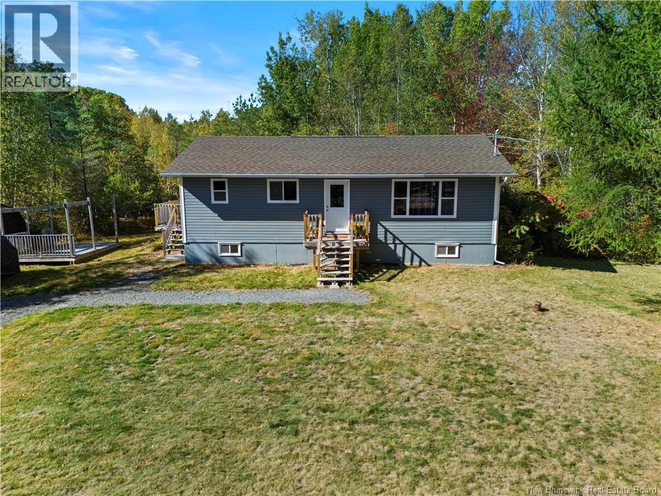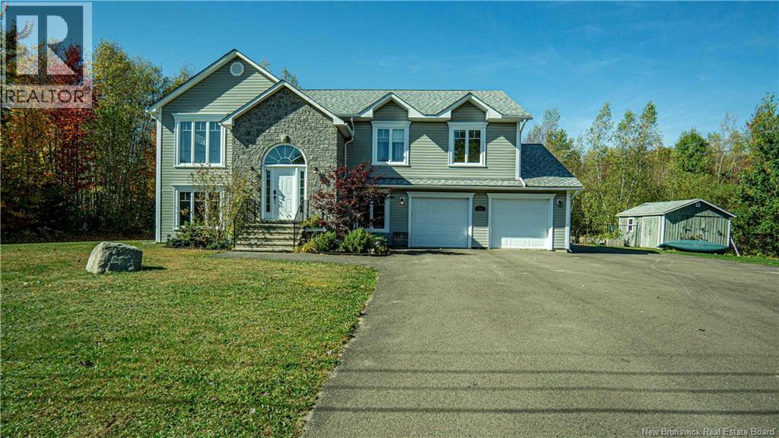
Highlights
Description
- Home value ($/Sqft)$252/Sqft
- Time on Housefulnew 8 hours
- Property typeSingle family
- StyleSplit level entry
- Lot size1.18 Acres
- Year built2010
- Mortgage payment
Welcome to this stunning home, perfectly designed for those who value both style and functionality. As you step into the grand foyer, you'll appreciate the spacious closet and room for a bench, setting the tone for a warm and inviting living space. The open-concept living, dining, and kitchen area is ideal for entertaining, featuring rich dark soft-close cabinets, modern light fixtures, and a large entertainment-style island. The kitchen and dining areas are adorned with practical tile flooringfor easy maintenance. This home boasts five generous bedrooms, including a luxurious primary suitewith a soaker tub, separate shower, double sinks, and a walk-in closet. Two ductless heat pumps ensure year-round comfort. The family room includes a WETT-certified wood stove and there are two additional bedrooms, a full bathroom, and a laundry room on the lower level. Enjoy a large fenced backyard with a 12 x 18 storage shed, heated pool, and raised garden boxes, perfect for outdoor enthusiasts. Whether you're looking for a family home or a retreat, this property offers space, comfort, and style. Book your private viewing today (id:63267)
Home overview
- Cooling Air conditioned, heat pump
- Heat source Wood
- Heat type Baseboard heaters, heat pump, stove
- Has pool (y/n) Yes
- Sewer/ septic Septic system
- Has garage (y/n) Yes
- # full baths 3
- # total bathrooms 3.0
- # of above grade bedrooms 5
- Flooring Ceramic, laminate, wood
- Lot desc Landscaped
- Lot dimensions 4757
- Lot size (acres) 1.1754386
- Building size 2535
- Listing # Nb128125
- Property sub type Single family residence
- Status Active
- Laundry 2.362m X 3.378m
Level: 2nd - Office 3.988m X 3.505m
Level: 2nd - Family room 2.87m X 4.089m
Level: 2nd - Recreational room 4.674m X 7.061m
Level: 2nd - Storage 7.087m X 2.21m
Level: 2nd - Bathroom (# of pieces - 3) 1.905m X 3.378m
Level: 2nd - Bedroom 3.759m X 3.708m
Level: Main - Kitchen 3.404m X 4.572m
Level: Main - Foyer 2.87m X 4.089m
Level: Main - Living room 4.039m X 6.121m
Level: Main - Primary bedroom 4.343m X 4.47m
Level: Main - Bedroom 3.378m X 3.708m
Level: Main - Dining room 3.251m X 4.572m
Level: Main - Other 3.099m X 2.692m
Level: Main - Bathroom (# of pieces - 4) 2.794m X 1.651m
Level: Main
- Listing source url Https://www.realtor.ca/real-estate/28961346/214-garden-grove-street-lincoln
- Listing type identifier Idx

$-1,704
/ Month

