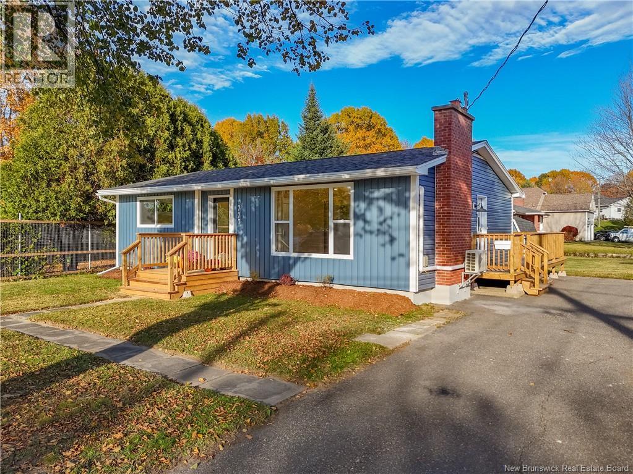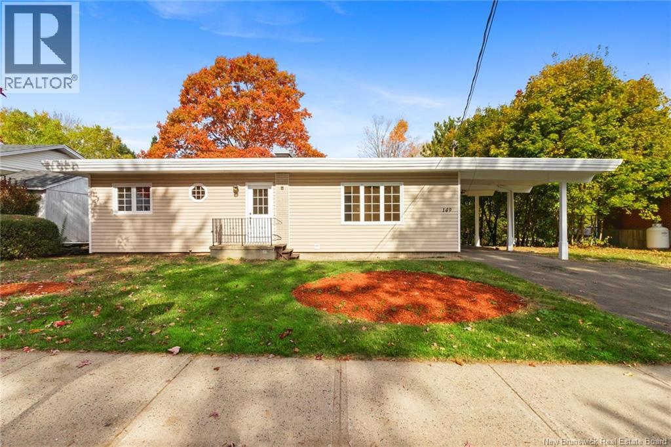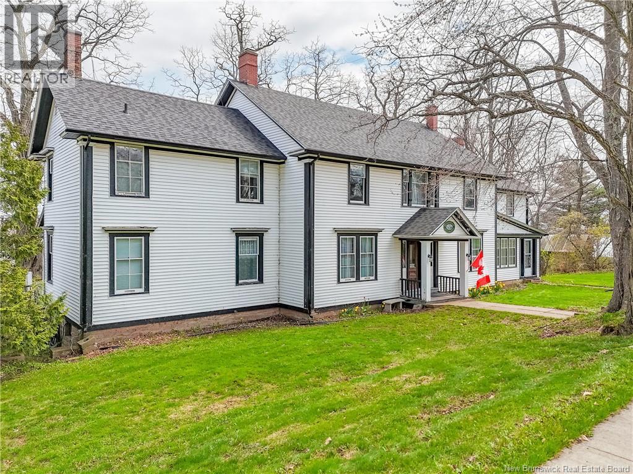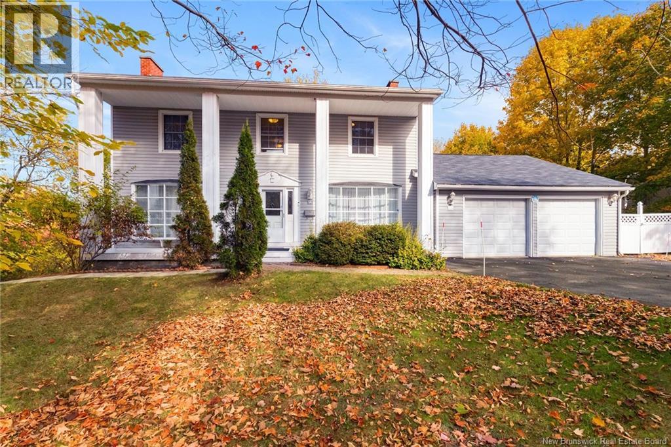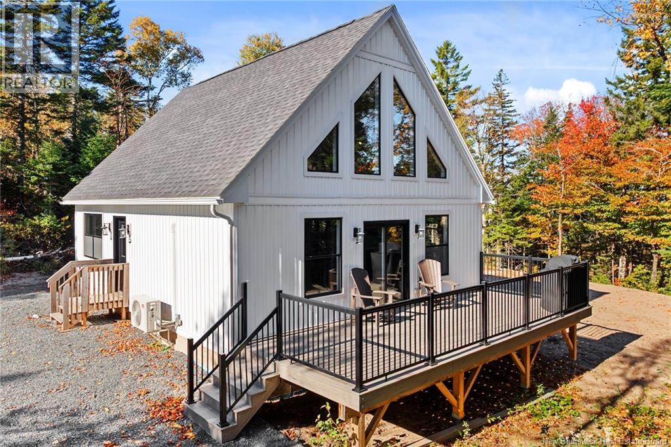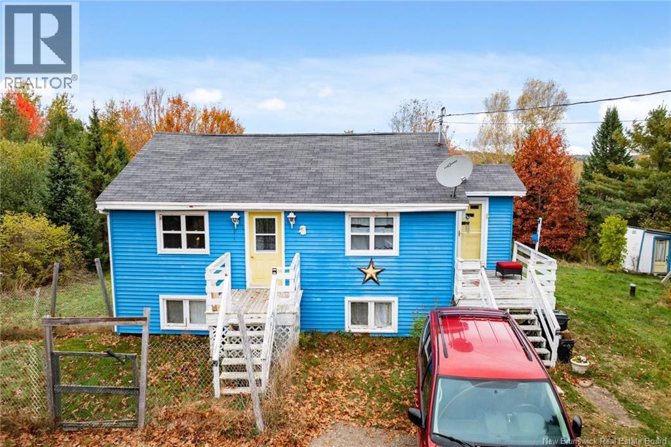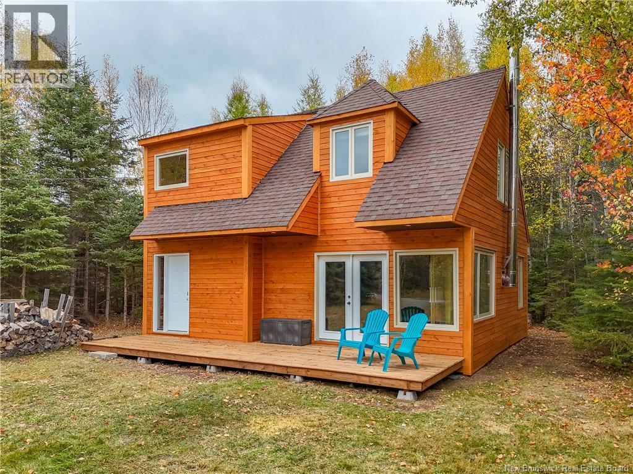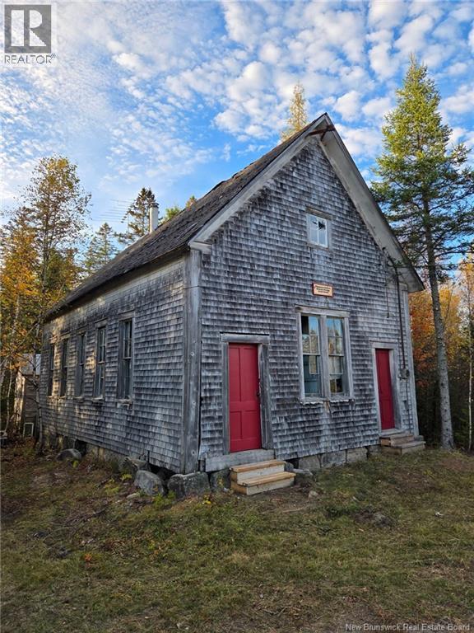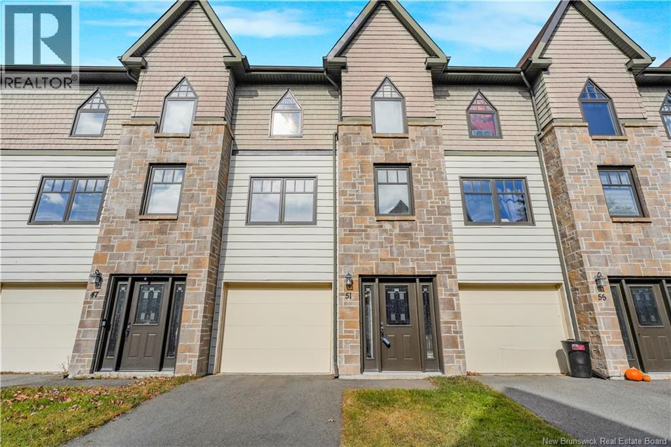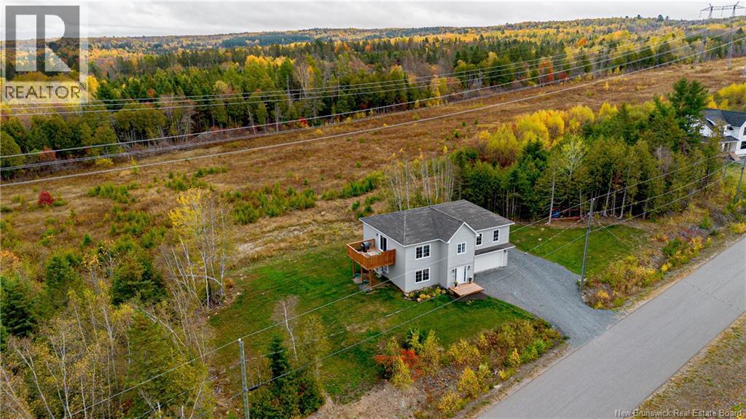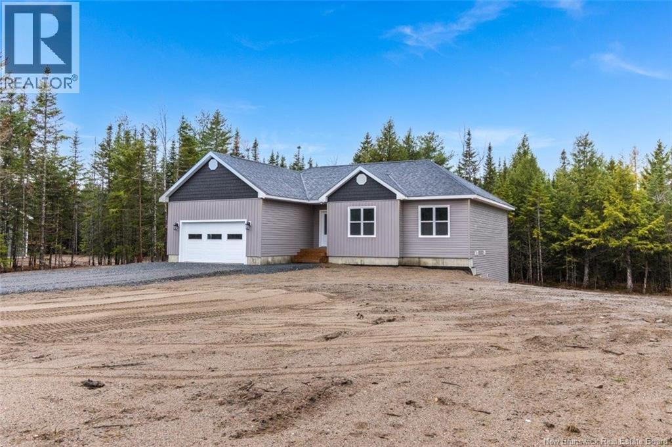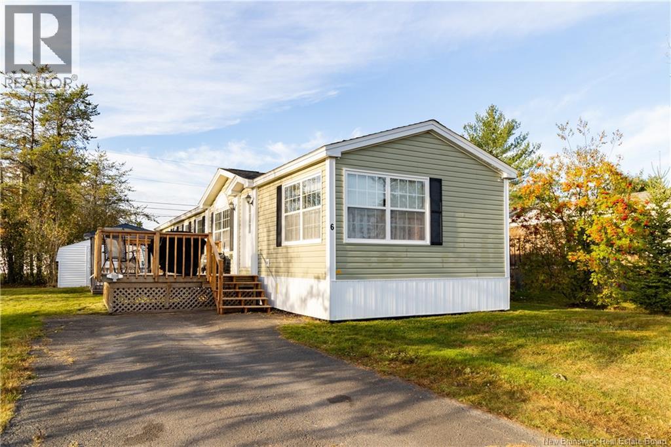
Highlights
Description
- Home value ($/Sqft)$160/Sqft
- Time on Housefulnew 6 hours
- Property typeSingle family
- StyleMini
- Year built2012
- Mortgage payment
Welcome to 6 Northrup, a well-maintained 2012 one level home offering 3 bedrooms and 2 bathrooms (one being a private ensuite) with an awesome layout allowing the kitchen on the front end with lots of natural light. The large eat-in kitchen offers tons of cupboards and counter space, includes the appliances and allows for large family dinners. The layout offers the 3 bedrooms on the same end, laundry area, a front-door closet and consistent flooring throughout, this home provides both comfort and style. Some extra features include a mini split heat pump added in 2024, a jetted tub in the main bath and a new 12 x 12 deck built over 2024 and finished in 2025. Enjoy peace of mind with an air exchanger, a 30 amp generator plug that has 6 outlets, and an empty lot next door for added privacy. Let's not leave out another ground 12 x 12 deck as well, that holds an 8 x 8 covered section and the incredibly useful 12 x 10 storage shed at the back for your ""stuff"". The driveway is paved and can accommodate several vehicles. This home supplies the space a family needs while remaining an affordable option, making it a smart and practical choice in todays market. (id:63267)
Home overview
- Cooling Heat pump, air exchanger
- Heat source Electric
- Heat type Baseboard heaters, heat pump
- # full baths 2
- # total bathrooms 2.0
- # of above grade bedrooms 3
- Flooring Vinyl
- Lot desc Landscaped
- Lot size (acres) 0.0
- Building size 1184
- Listing # Nb128553
- Property sub type Single family residence
- Status Active
- Kitchen 5.537m X 4.47m
Level: Main - Primary bedroom 4.572m X 3.556m
Level: Main - Living room 4.115m X 4.47m
Level: Main - Bedroom 3.353m X 2.438m
Level: Main - Bathroom (# of pieces - 1-6) 2.438m X 1.829m
Level: Main - Other 7.01m X 1.067m
Level: Main - Bedroom 3.353m X 2.438m
Level: Main - Ensuite 1.676m X 2.54m
Level: Main
- Listing source url Https://www.realtor.ca/real-estate/29017701/6-northrup-crescent-lincoln
- Listing type identifier Idx

$-506
/ Month

