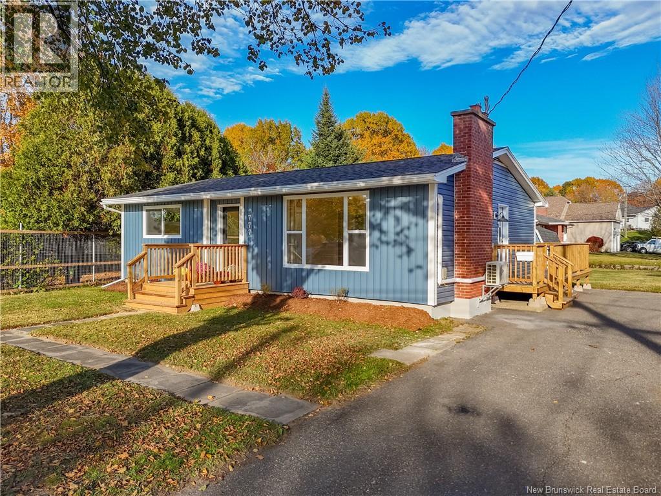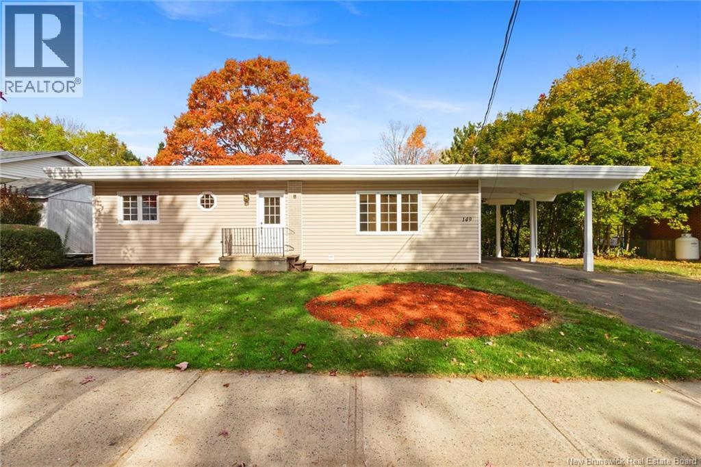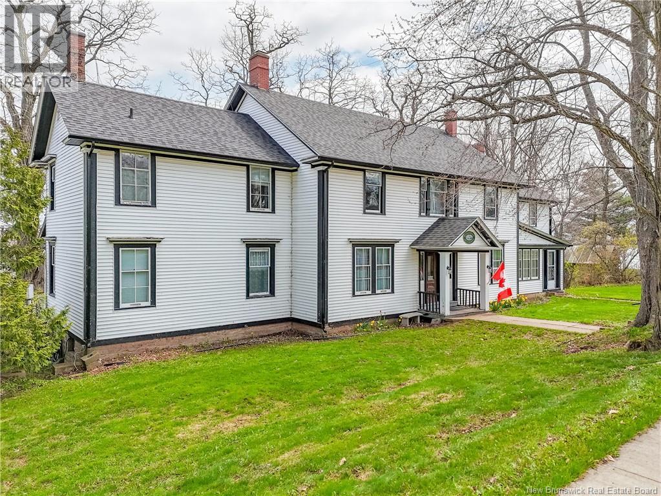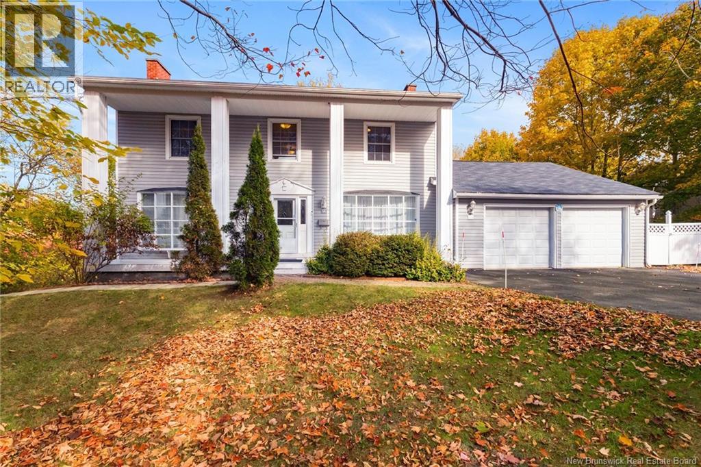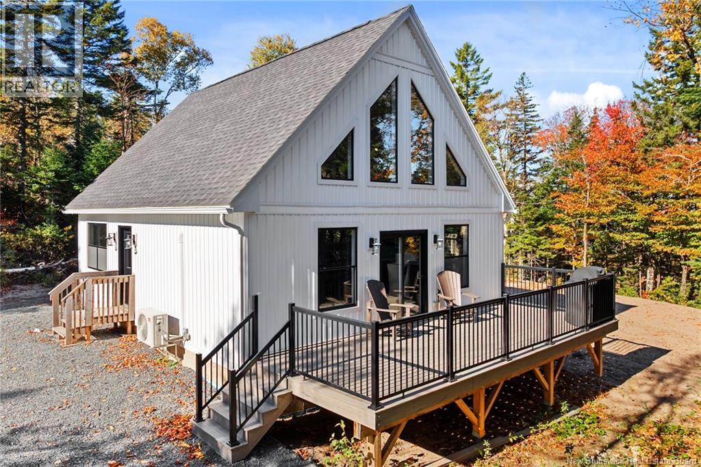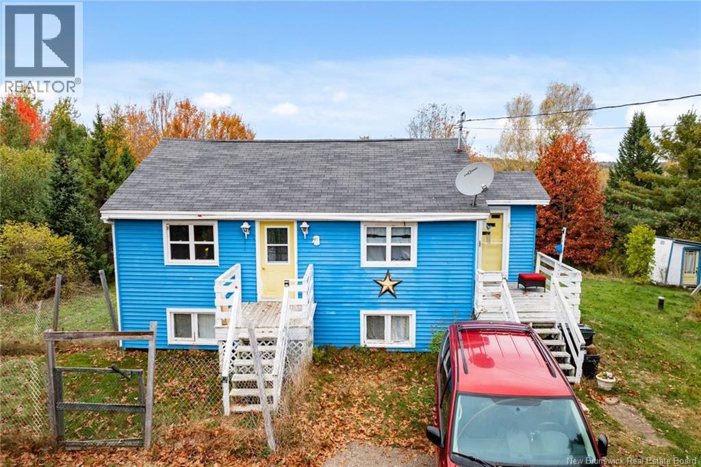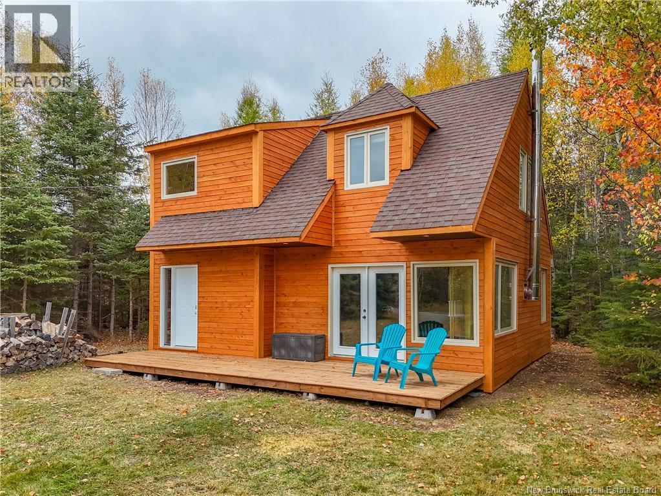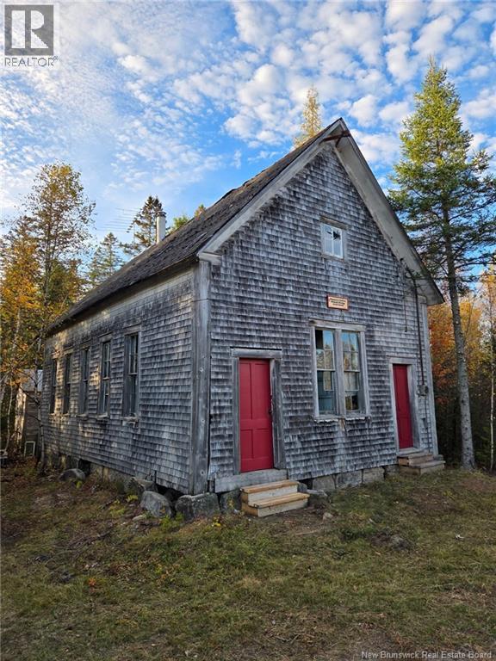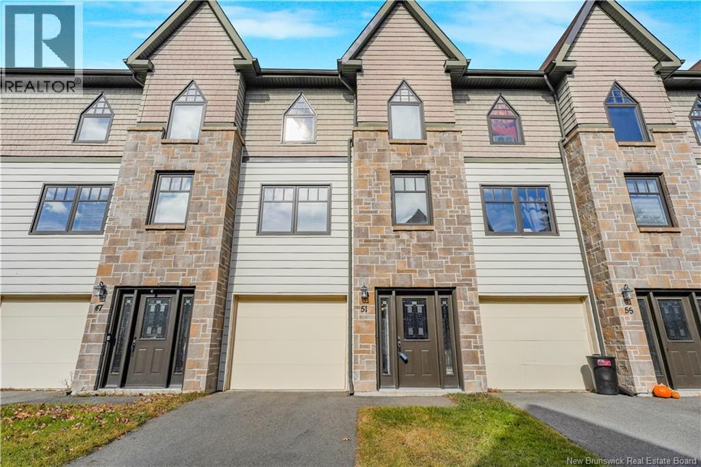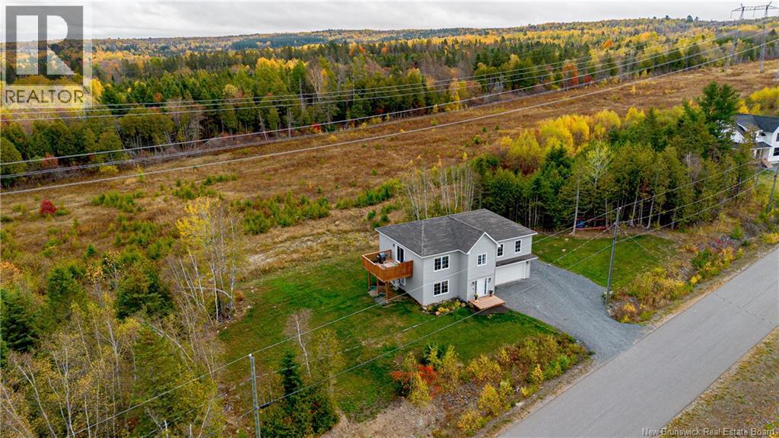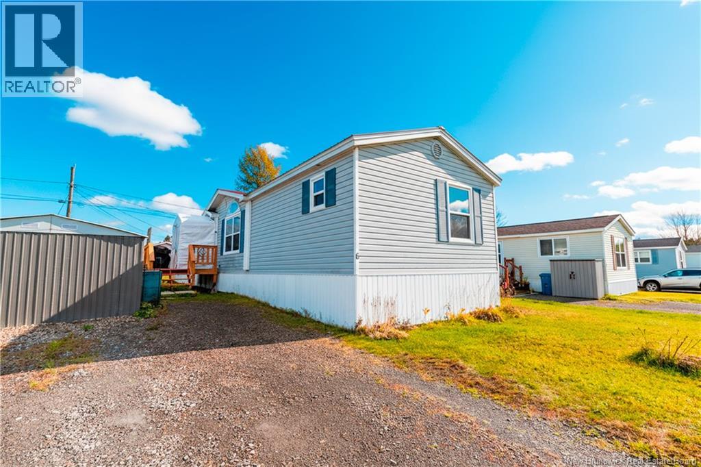
Highlights
Description
- Home value ($/Sqft)$182/Sqft
- Time on Housefulnew 5 hours
- Property typeSingle family
- Year built2001
- Mortgage payment
This 4-bed, 1.5-bath mini home is a rare find offering ample space, comfort, & extensive upgrades just 12-14 minutes from CFB Gagetown & Fredericton. Step inside to a functional layout featuring a kitchen with generous cabinetry, great counter space, & all appliances included! The large primary bedroom with 2-piece ensuite sits opposite three additional bedrooms & the main bath for ideal privacy. Major updates ensure peace of mind: levelled & re-blocked (2023), new skirting with hassle-free access door (2025), new flooring (2024 | hallways, kitchen, living room, baths), all light fixtures & ceiling fans (2025), fresh paint (2024), & new Insignia washer & dryer (2025). Outdoors, two versatile outbuildings add exceptional value - one set up as a gym shed with all equipment included, & one as a private hot-tub retreat! The landscaped lot features a double-wide crushed-gravel driveway. Included: Generak generator 7500 with NB Power approved Generlink plug (no monthly fee), hot tub, lawnmower & snowblower, outdoor furnishings & more. Full upgrade & inclusion lists available in photos, attachments, & upon request. This rare find is efficient & well-kept - offering true value in a quiet, friendly community. (id:63267)
Home overview
- Cooling Heat pump
- Heat type Baseboard heaters, heat pump
- # full baths 1
- # half baths 1
- # total bathrooms 2.0
- # of above grade bedrooms 4
- Flooring Laminate
- Lot size (acres) 0.0
- Building size 1184
- Listing # Nb128969
- Property sub type Single family residence
- Status Active
- Bedroom 2.337m X 2.819m
Level: Main - Ensuite bathroom (# of pieces - 2) 0.762m X 1.346m
Level: Main - Dining room 2.438m X 2.667m
Level: Main - Bedroom 2.692m X 2.896m
Level: Main - Bedroom 1.981m X 3.048m
Level: Main - Primary bedroom 3.861m X 4.089m
Level: Main - Bathroom (# of pieces - 4) 1.524m X 2.286m
Level: Main - Kitchen 3.658m X 2.769m
Level: Main - Living room 3.505m X 4.597m
Level: Main
- Listing source url Https://www.realtor.ca/real-estate/29020889/6-tyler-street-lincoln
- Listing type identifier Idx

$-573
/ Month

