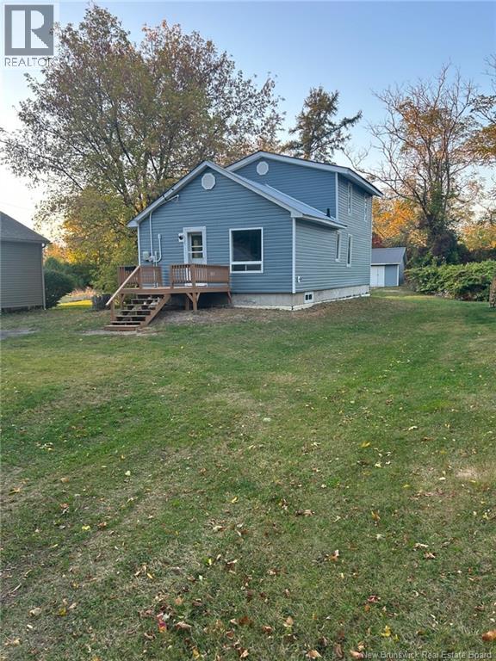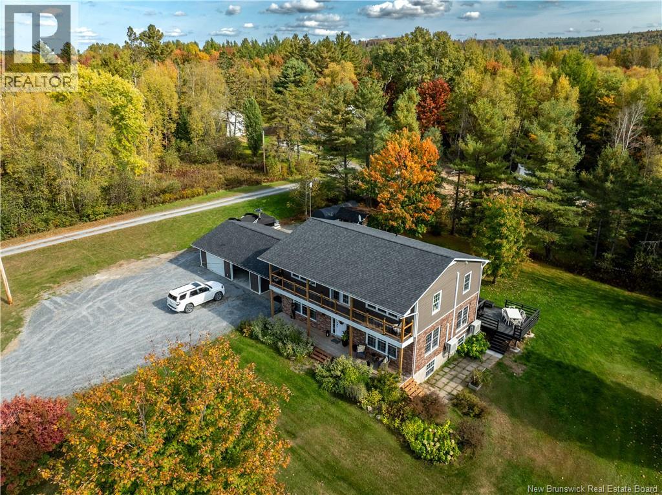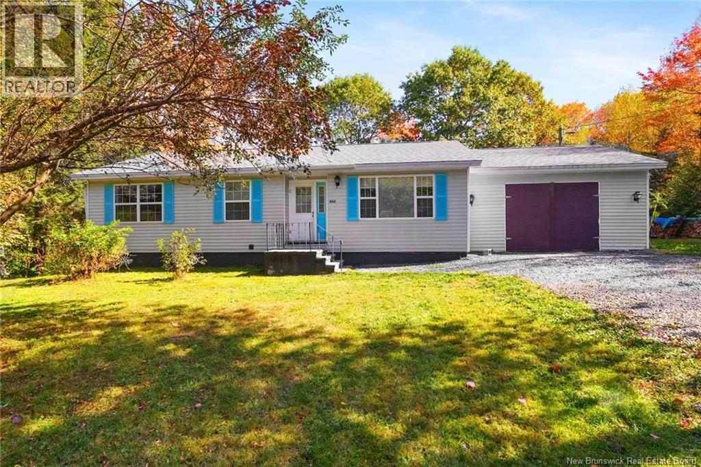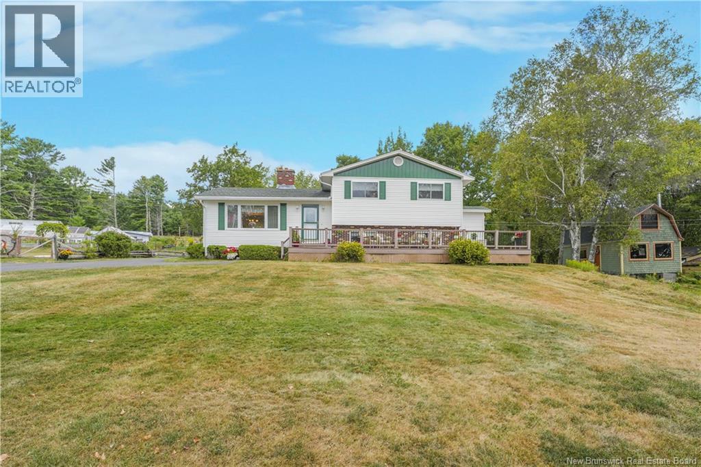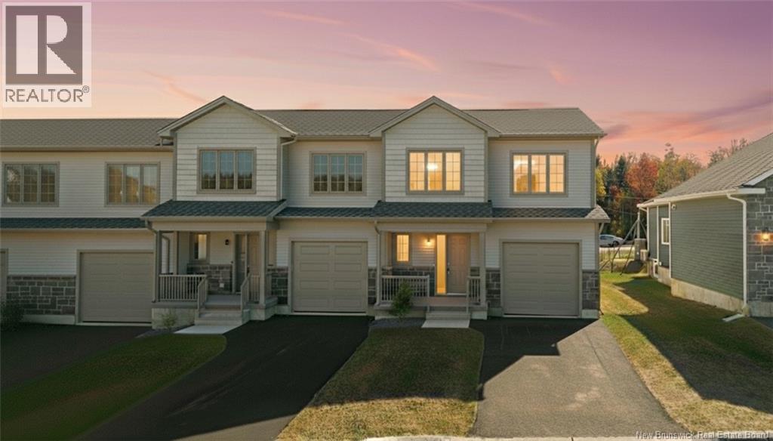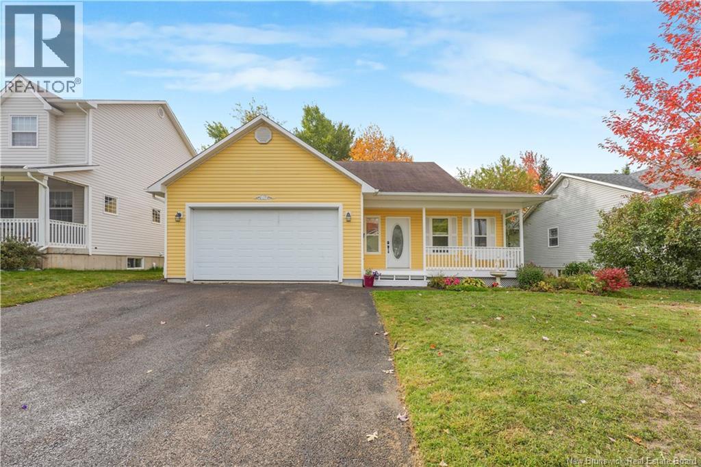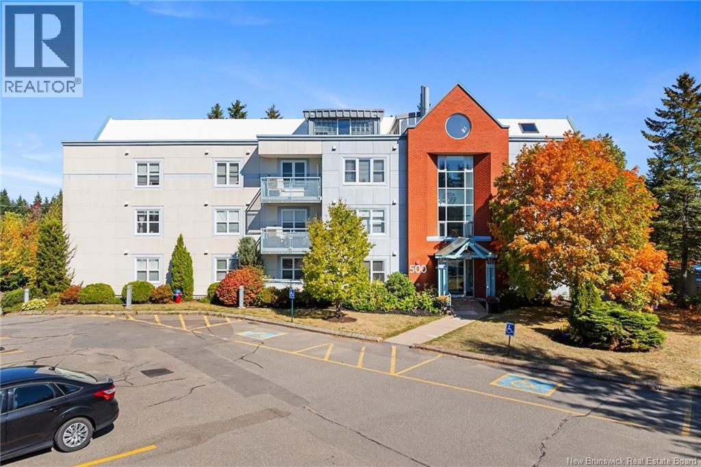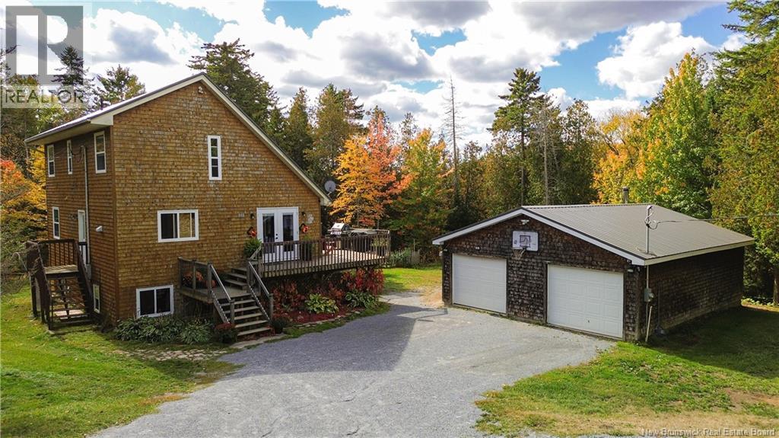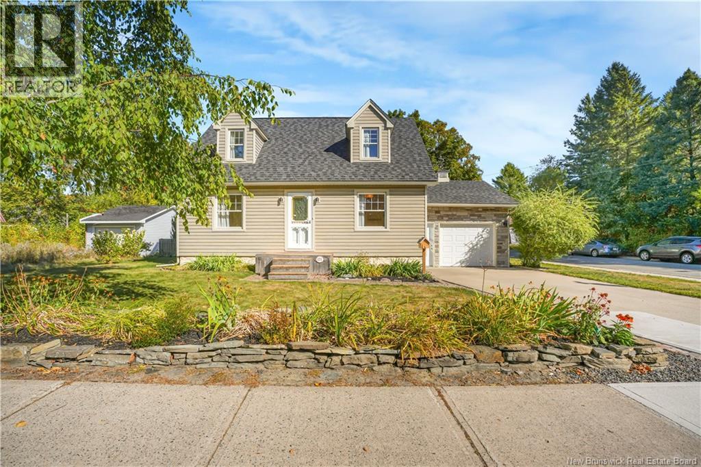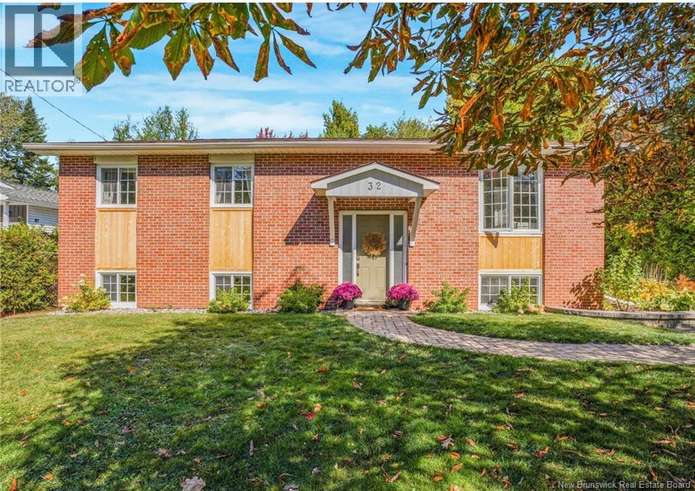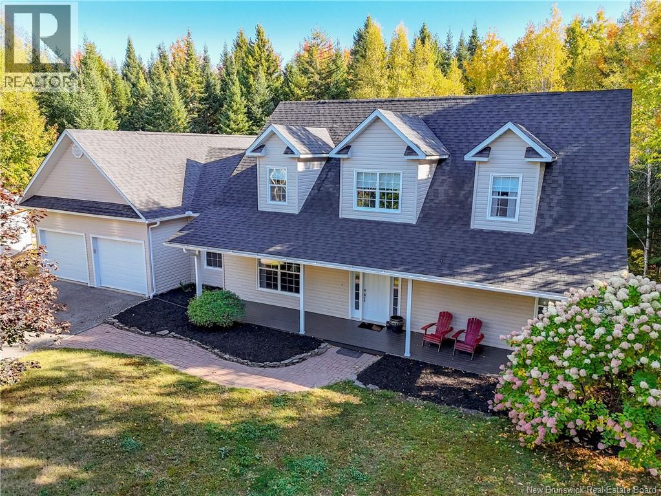
Highlights
Description
- Home value ($/Sqft)$209/Sqft
- Time on Housefulnew 7 hours
- Property typeSingle family
- StyleCape cod,2 level
- Lot size1.12 Acres
- Year built2006
- Mortgage payment
Beautiful cape cod in Richmond Estates ideally located between Fredericton and Oromocto. Beautiful private lot with mature trees, perennial gardens, and pond in back yard. Enter through covered front veranda to large foyer with coat closet. Formal living room with propane fireplace. Large kitchen has lots of dark-wood cabinets, center island, two pantries, appliances included. Dining area has garden door to back patio. Den/family room off kitchen to covered screened in deck. Separate hobby room could be used as a fourth bedroom. Laundry with new washer and dryer included. Half bath completes main level. Hardwood staircase to second floor features two large bedrooms with several storage cubbies. Full bath completes this level. Quality hardwood floor throughout most of this home. One owner, move in condition with quick closing available. Great value, must be seen to be appreciated, shows like new. (id:63267)
Home overview
- Cooling Central air conditioning, heat pump
- Heat source Electric
- Heat type Baseboard heaters, heat pump
- Has garage (y/n) Yes
- # full baths 2
- # half baths 1
- # total bathrooms 3.0
- # of above grade bedrooms 3
- Flooring Ceramic, laminate, wood
- Directions 1435158
- Lot desc Landscaped
- Lot dimensions 4531
- Lot size (acres) 1.1195948
- Building size 2636
- Listing # Nb127643
- Property sub type Single family residence
- Status Active
- Bedroom 3.962m X 3.81m
Level: 2nd - Bathroom (# of pieces - 1-6) 2.743m X 2.286m
Level: 2nd - Bedroom 4.572m X 3.861m
Level: 2nd - Ensuite 4.775m X 3.251m
Level: Main - Bathroom (# of pieces - 1-6) 1.524m X 1.422m
Level: Main - Foyer 3.302m X 2.743m
Level: Main - Office 4.521m X 4.013m
Level: Main - Hobby room 3.048m X 4.724m
Level: Main - Primary bedroom 4.775m X 4.521m
Level: Main - Kitchen 3.429m X 4.521m
Level: Main - Dining room 3.658m X 4.521m
Level: Main - Living room 4.801m X 4.013m
Level: Main
- Listing source url Https://www.realtor.ca/real-estate/28936837/72-dexter-crescent-lincoln
- Listing type identifier Idx

$-1,466
/ Month

