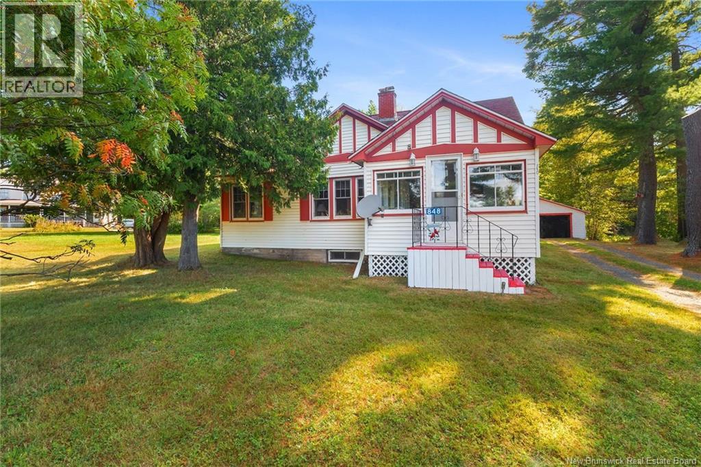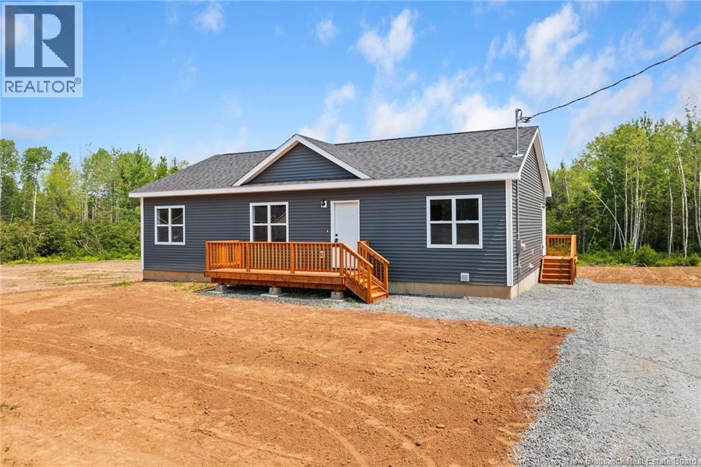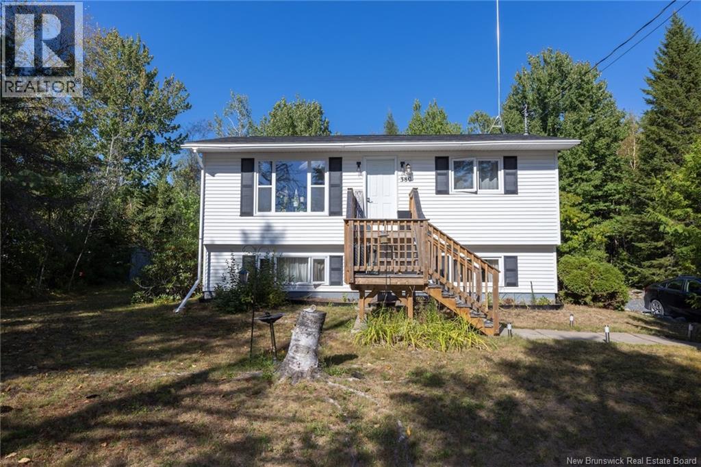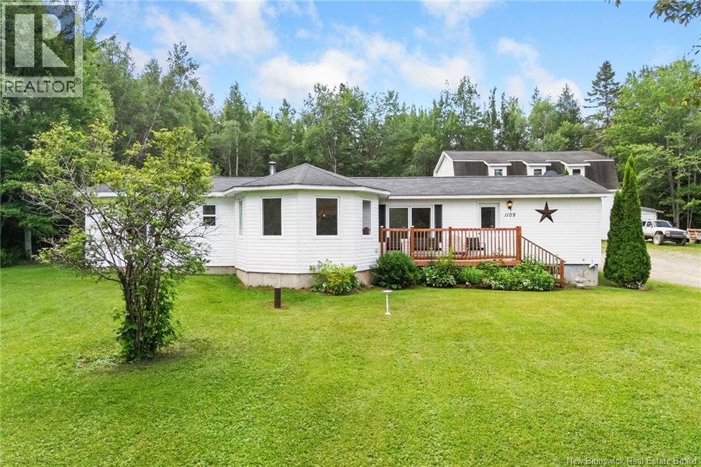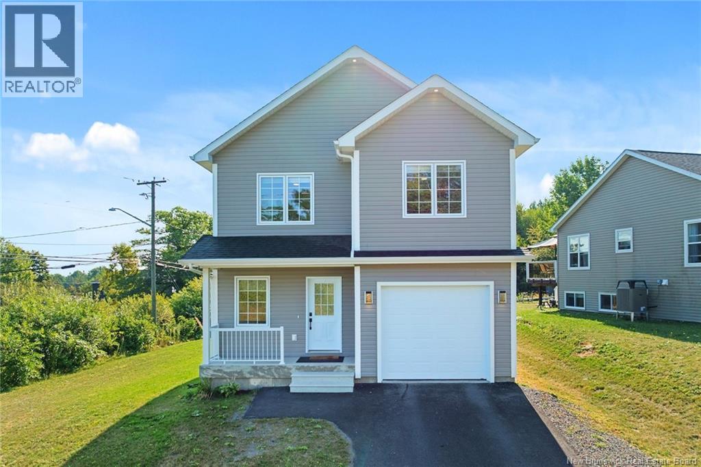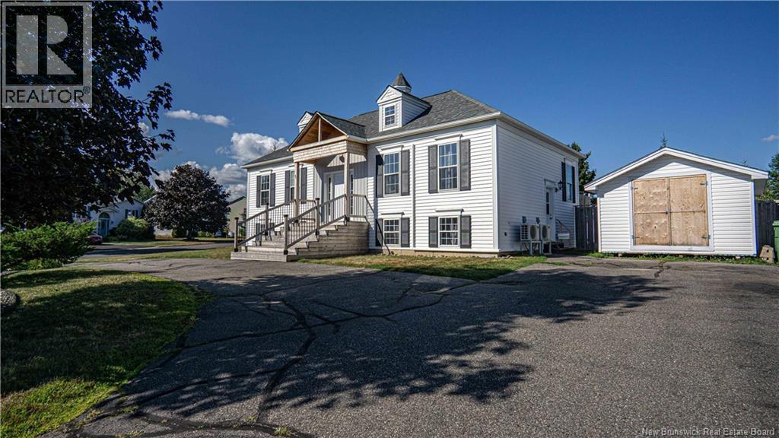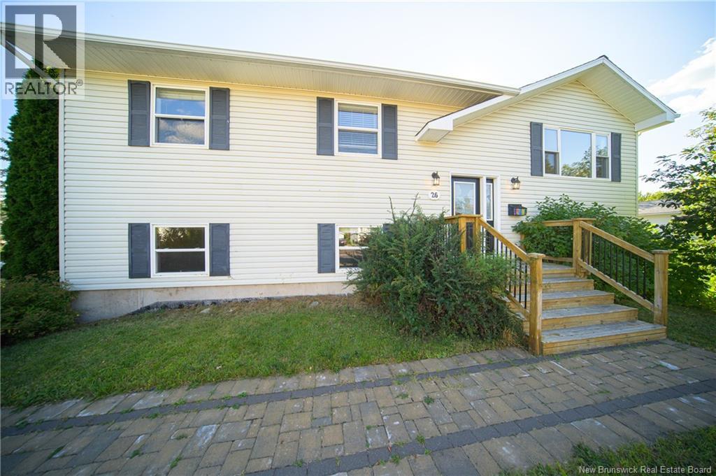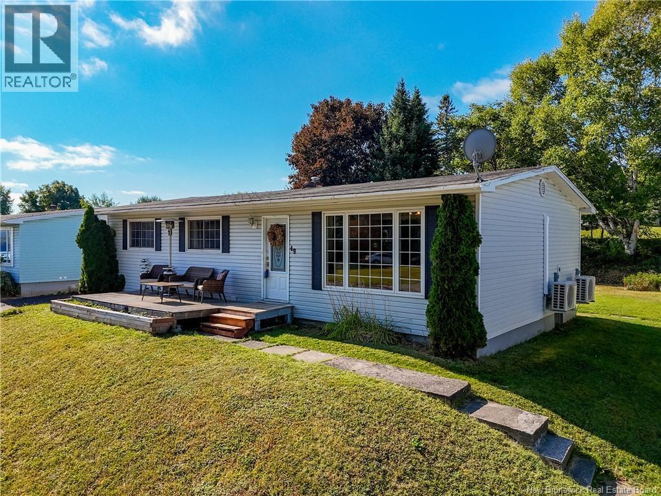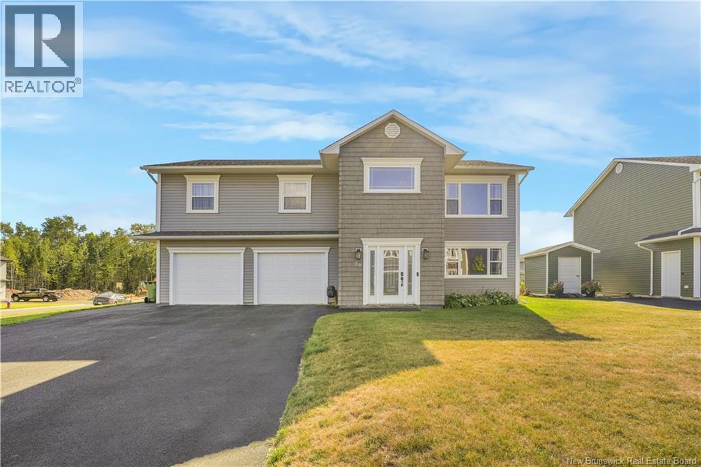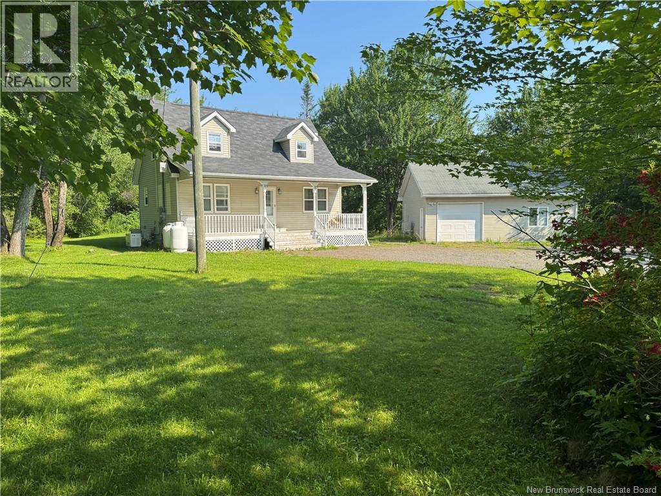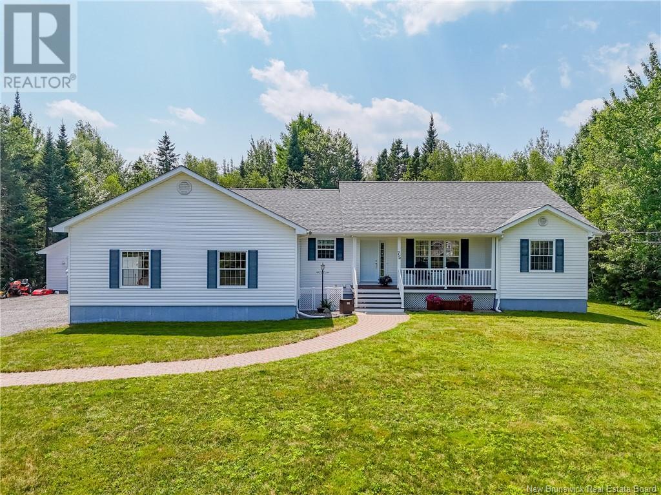
75 Dexter Cres
75 Dexter Cres
Highlights
Description
- Home value ($/Sqft)$184/Sqft
- Time on Houseful50 days
- Property typeSingle family
- Style2 level
- Lot size1.00 Acres
- Year built2004
- Mortgage payment
Nestled on a private 1-acre lot, this meticulously maintained 5-bedroom, 3-bathroom home offers it all with over 3,200 total sqft. Step inside and be welcomed by warm hardwood floors and a well-appointed kitchen featuring rich cabinetry, stainless steel appliances, and a center island. The main floor primary boasts a generous walk-in closet and ensuite. Head downstairs and youll find the ultimate entertaining source, complete with a full bar, cozy rec room, two additional bedrooms and bathroom with heated floors. Car enthusiasts and hobbyists will love the insulated and wired double attached garage and separate single detached garage/workshop (with heat pump). Lovingly cared for by its original owner, this property radiates pride of ownership from top to bottom. Also located right next to the NB Trail! (id:63267)
Home overview
- Cooling Heat pump
- Heat source Electric
- Heat type Baseboard heaters, forced air, heat pump
- Has garage (y/n) Yes
- # full baths 3
- # total bathrooms 3.0
- # of above grade bedrooms 5
- Flooring Laminate, vinyl, hardwood
- Lot desc Landscaped
- Lot dimensions 4047
- Lot size (acres) 1.0
- Building size 3259
- Listing # Nb123027
- Property sub type Single family residence
- Status Active
- Bedroom 3.734m X 4.826m
Level: Basement - Bathroom (# of pieces - 3) 2.87m X 3.302m
Level: Basement - Storage 9.169m X 2.87m
Level: Basement - Bedroom 3.937m X 3.302m
Level: Basement - Exercise room 3.505m X 4.445m
Level: Basement - Family room 4.445m X 6.096m
Level: Basement - Living room 6.274m X 4.47m
Level: Main - Kitchen 3.607m X 3.327m
Level: Main - Ensuite bathroom (# of pieces - 3) 3.378m X 2.134m
Level: Main - Bedroom 3.734m X 3.099m
Level: Main - Bedroom 4.318m X 4.826m
Level: Main - Bedroom 3.708m X 3.353m
Level: Main - Bathroom (# of pieces - 3) 2.565m X 2.616m
Level: Main - Laundry 1.981m X 2.946m
Level: Main - Other 3.404m X 1.803m
Level: Main - Dining room 3.2m X 3.327m
Level: Main
- Listing source url Https://www.realtor.ca/real-estate/28617292/75-dexter-crescent-lincoln
- Listing type identifier Idx

$-1,600
/ Month

