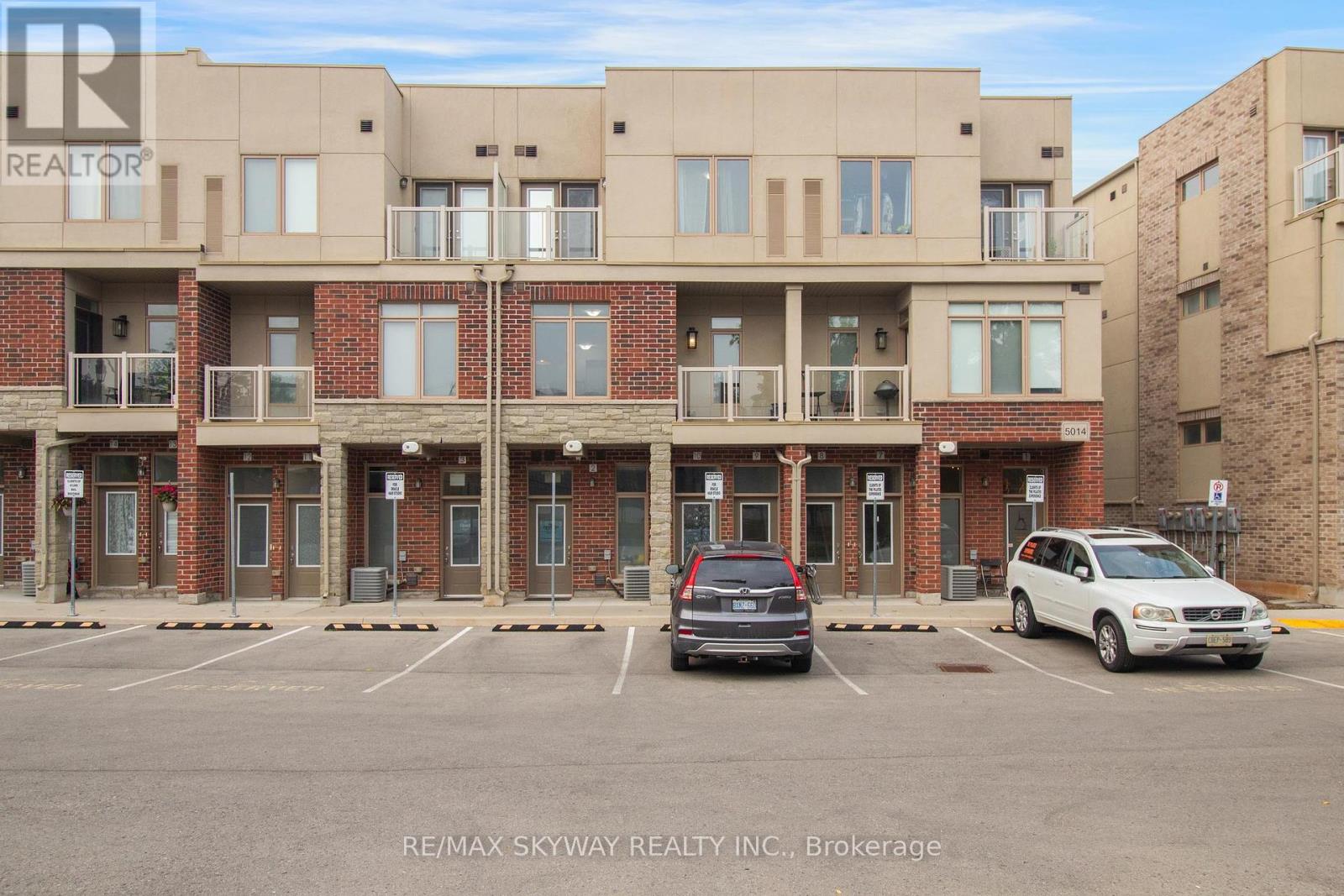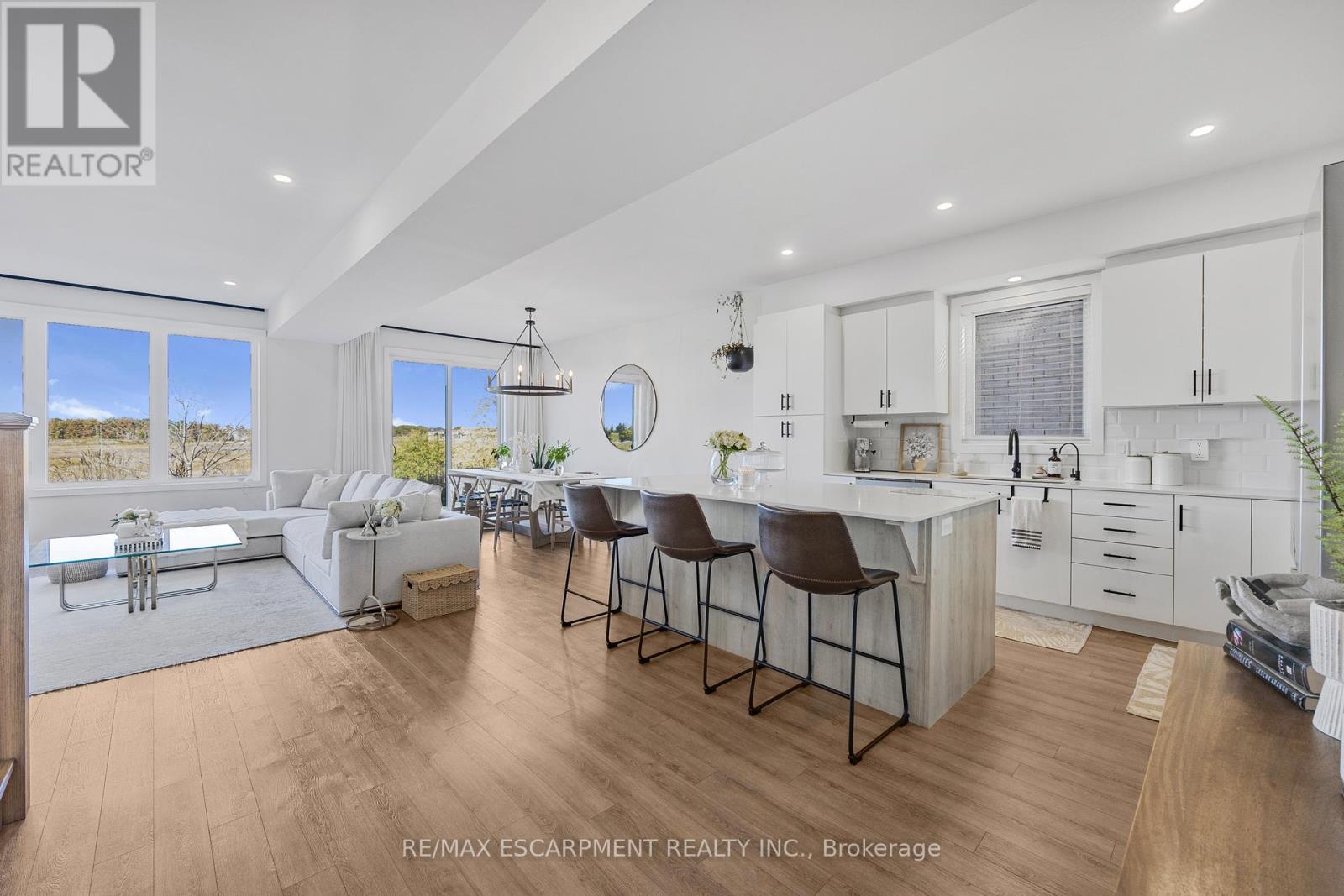
Highlights
Description
- Time on Houseful47 days
- Property typeSingle family
- Median school Score
- Mortgage payment
Welcome to Unit 10 5014 Serena Drive, South Facing, a stylish 2-bedroom, 1-bathroom stacked townhouse that blends comfort with convenience. A Modern Kitchen With A Large Pantry, Stainless Steel Appliances. Generous Size Closets. This home offers a low-maintenance lifestyle perfect for first-time buyers or savvy investors looking to get into a growing community. Open Concept Living, Unit features modern finishes, Bright Open Layout that maximizes space and natural light. Access to the balcony from the Living Area, In-suite Laundry with stackable washer and dryer, storage closet all on the main level. The Kitchen Features a breakfast far, over the stove microwave. Second Level has two bedrooms, Primary Suite Features its own double door access to the Balcony, deep walk in closet, with the second bedroom can be perfect for a guestroom, nursery or an office. A full 4 piece bath on the second floor as well. With its prime location and turnkey condition, this home is a smart choice for anyone seeking style, convenience, and value. Enjoy quick access to the QEW, putting Hamilton, Burlington, and Niagara Falls all within easy reach. Spend your weekends at the nearby beaches, explore local wineries, or enjoy everything the Niagara Region has to offer all just minutes from your door. (id:63267)
Home overview
- Cooling Central air conditioning
- Heat source Natural gas
- Heat type Forced air
- # parking spaces 1
- # full baths 1
- # total bathrooms 1.0
- # of above grade bedrooms 2
- Community features Pet restrictions, community centre
- Subdivision 982 - beamsville
- Directions 2179398
- Lot size (acres) 0.0
- Listing # X12379183
- Property sub type Single family residence
- Status Active
- Kitchen 2.59m X 2.21m
Level: 2nd - Living room 5.21m X 3.3m
Level: 2nd - Bedroom 3.2m X 2.59m
Level: 3rd - Bathroom 3.2m X 2.59m
Level: 3rd - Primary bedroom 3.51m X 2.79m
Level: 3rd
- Listing source url Https://www.realtor.ca/real-estate/28809845/10-5014-serena-drive-lincoln-beamsville-982-beamsville
- Listing type identifier Idx

$-769
/ Month












