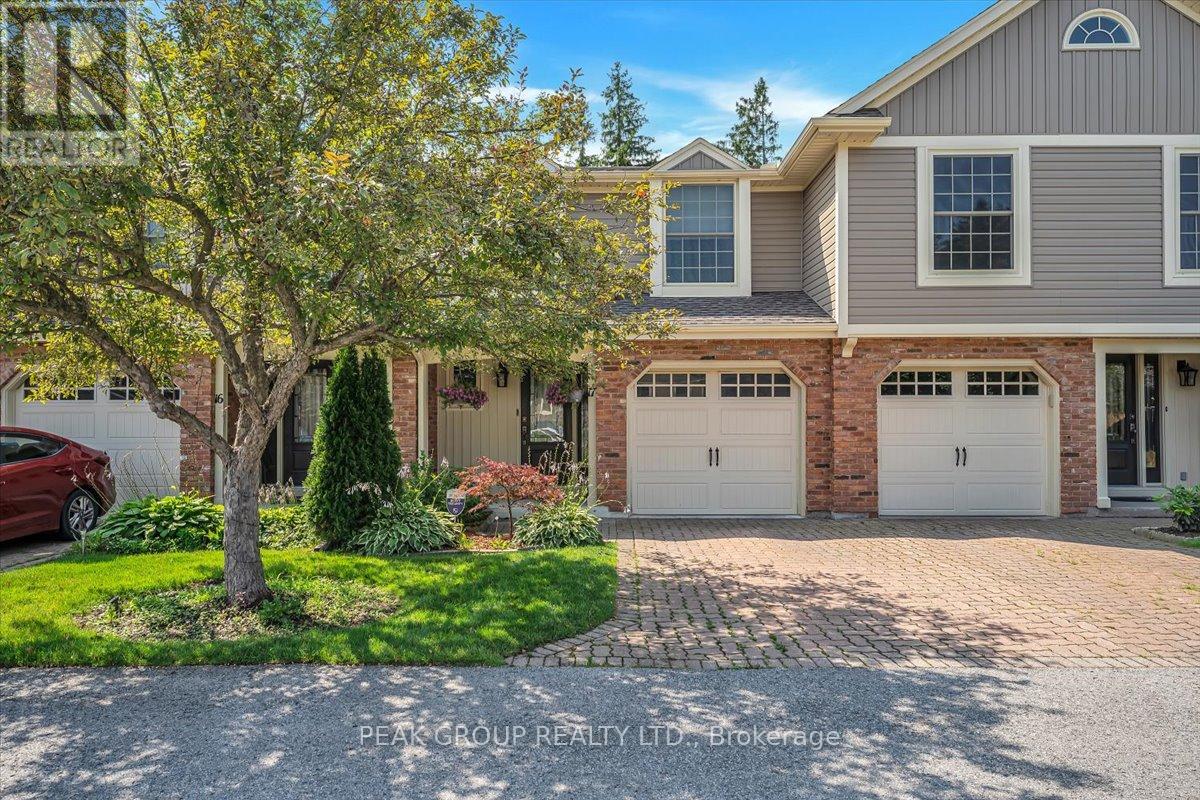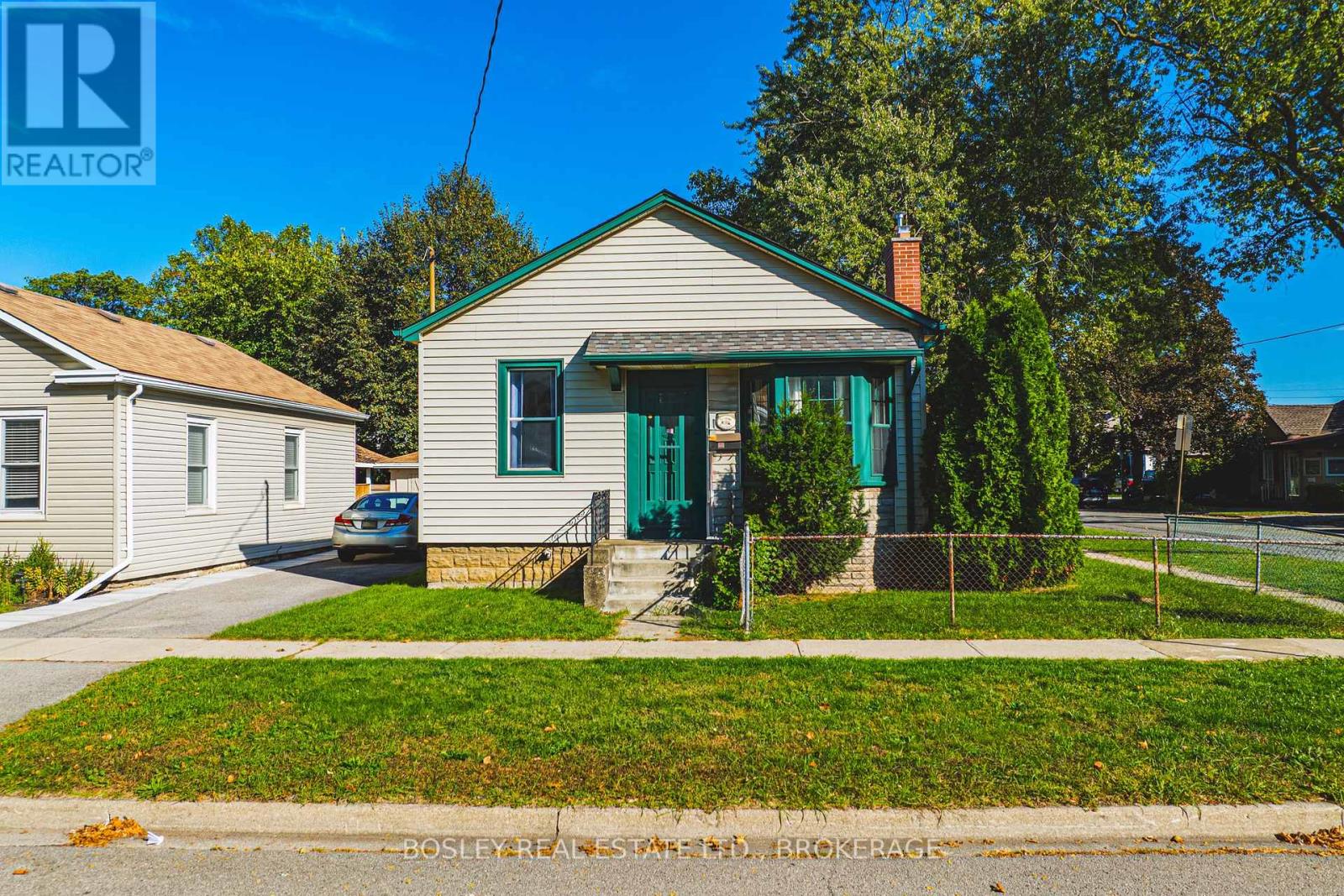- Houseful
- ON
- Pelham Fonthill
- L2R
- 1599 Pelham St

Highlights
Description
- Time on Houseful38 days
- Property typeSingle family
- Median school Score
- Mortgage payment
In a quiet, treelined community, this tastefully upgraded 1448 sq. ft. Condo Town is in a convenient location in Fonthill, moments to amenities, activities, trails, restaurants, services and more. Fonthill is central within the Niagara Region, with easy highway access or main roads to surrounding Cities and communities. With 3 bedrooms and 2.5 baths, second-floor laundry, this tastefully finished home is move in ready. Perfect to downsize to or take advantage of easy living without compromising space and outdoor space while, both while enjoy a worry free exterior with yard maintenance and snow removal included. Additional fantastic exterior features to love include an attached garage, covered porch, and a spacious back patio with beautiful landscaping to enjoy. Large windows and patio doors allow natural light throughout the main floor. The main boasts a desirable powder room, fireplace and California shutters. Upstairs you'll find a primary suite with ensuite and double walk-in closets, 2 additional bedrooms, an additional full bath and a den/office. The basement has an additional den/bedroom, recreation room, storage space, cold cellar and laundry ideal for an In-law Suite. This quaint yet vibrant community could be just what you've been looking for. (id:63267)
Home overview
- Cooling Central air conditioning
- Heat source Natural gas
- Heat type Forced air
- # total stories 2
- # parking spaces 2
- Has garage (y/n) Yes
- # full baths 3
- # half baths 1
- # total bathrooms 4.0
- # of above grade bedrooms 4
- Community features Pet restrictions
- Subdivision 662 - fonthill
- Directions 1890850
- Lot size (acres) 0.0
- Listing # X12400314
- Property sub type Single family residence
- Status Active
- Primary bedroom 5.13m X 3.25m
Level: 2nd - Bathroom 1.82m X 1.42m
Level: 2nd - 2nd bedroom 2.69m X 4.26m
Level: 2nd - Laundry 1.62m X 1.9m
Level: 2nd - Bathroom 2.74m X 1.19m
Level: 2nd - 3rd bedroom 2.99m X 3.12m
Level: 2nd - Bathroom 1.85m X 1.46m
Level: Basement - Kitchen 2.97m X 1.98m
Level: Basement - Cold room 2.64m X 1.34m
Level: Basement - Family room 3.81m X 2.43m
Level: Basement - Bedroom 5.56m X 2.26m
Level: Basement - Kitchen 3.14m X 1.32m
Level: Main - Dining room 2.46m X 2.92m
Level: Main - Living room 6.7m X 3.04m
Level: Main - Foyer 2.05m X 1.6m
Level: Main
- Listing source url Https://www.realtor.ca/real-estate/28855362/1599-pelham-street-pelham-fonthill-662-fonthill
- Listing type identifier Idx

$-951
/ Month












