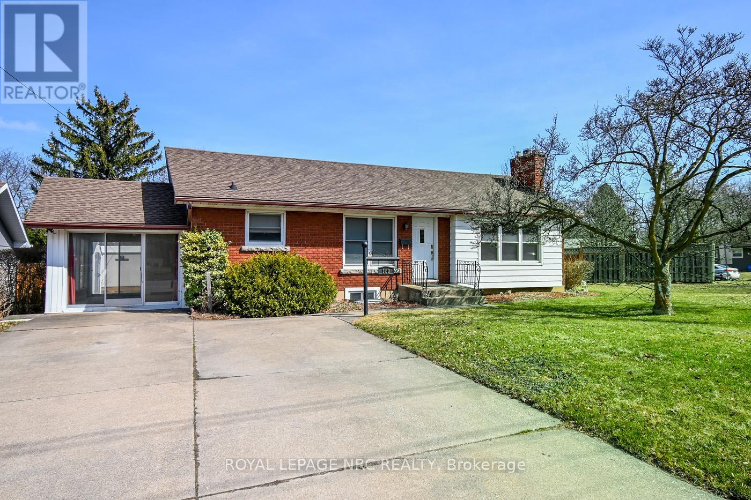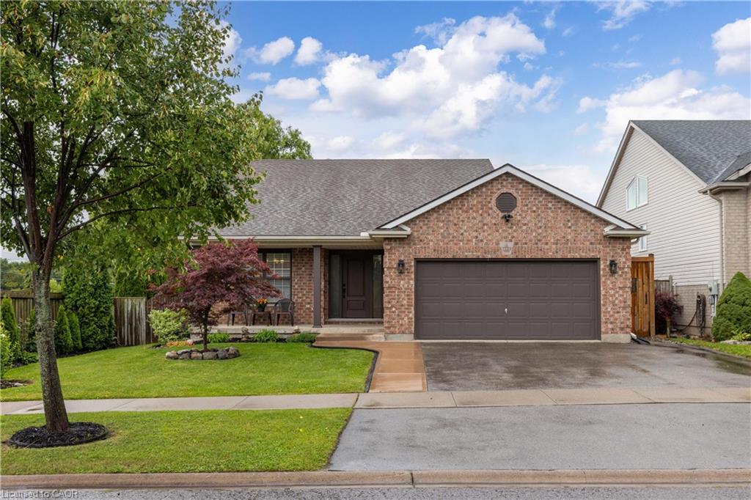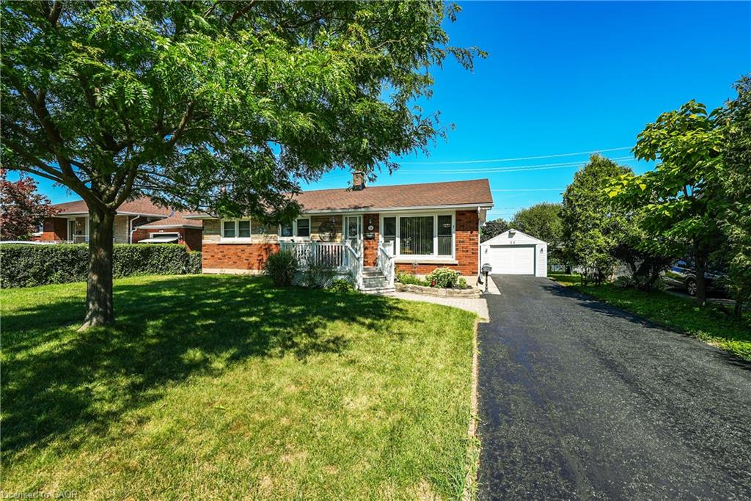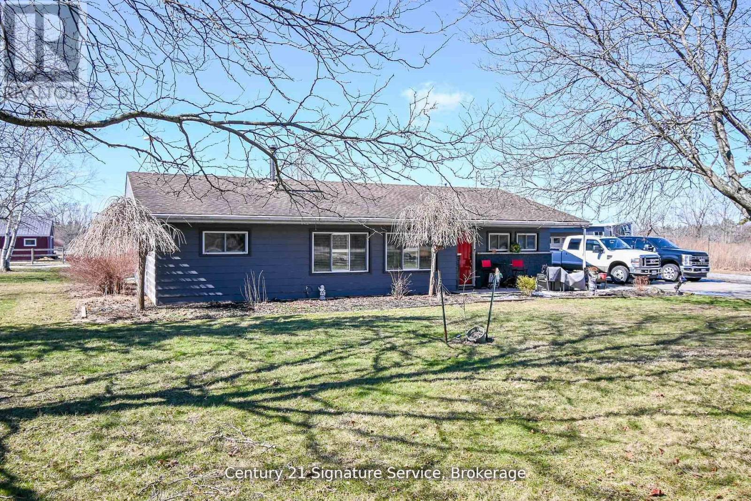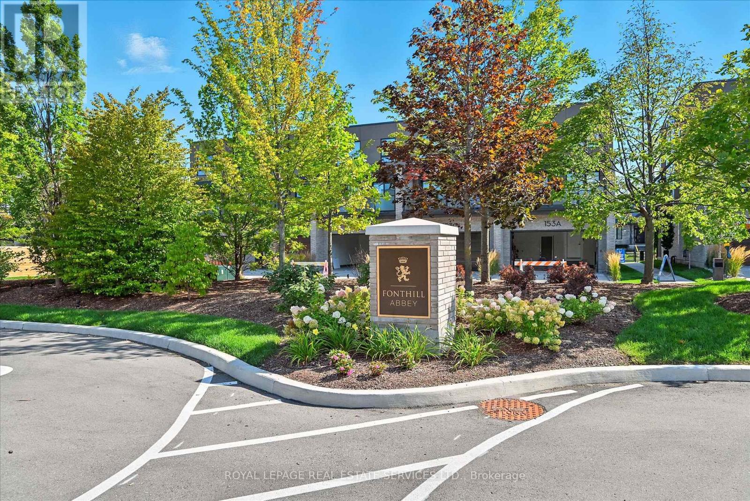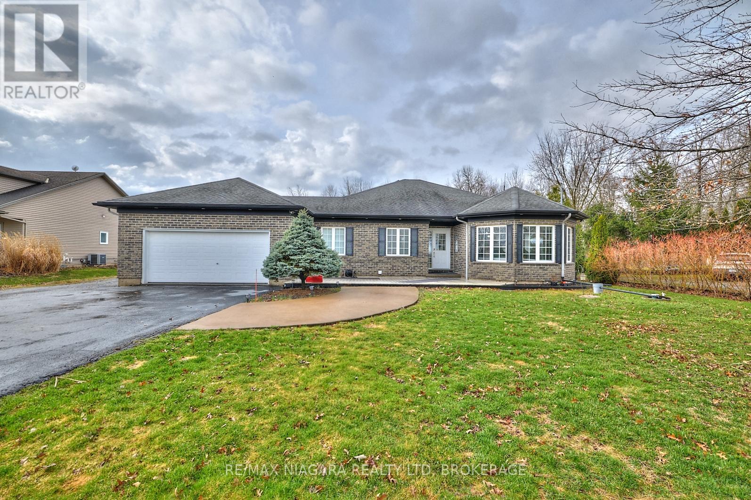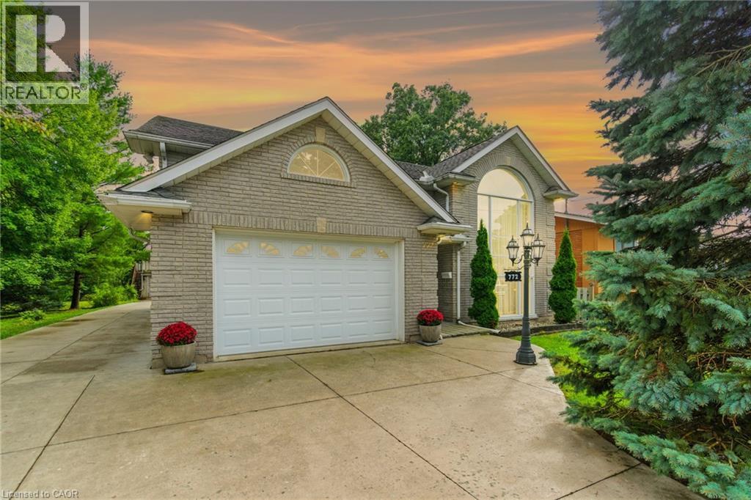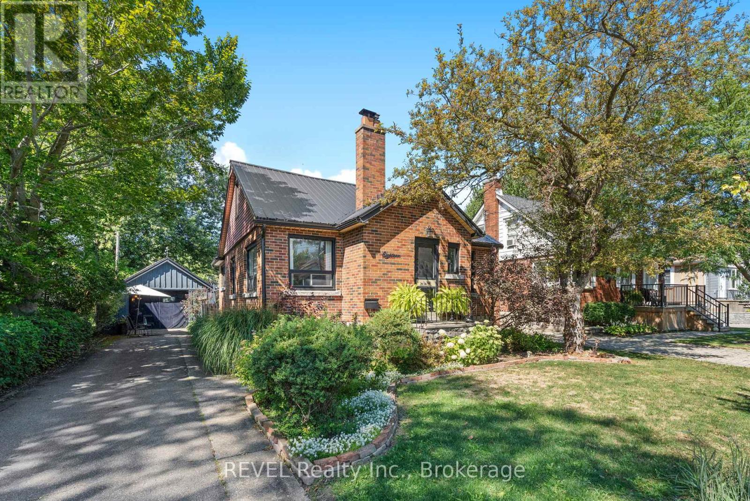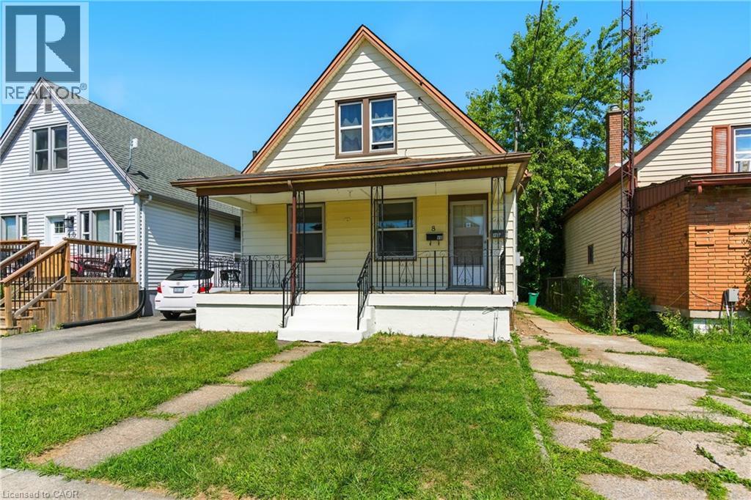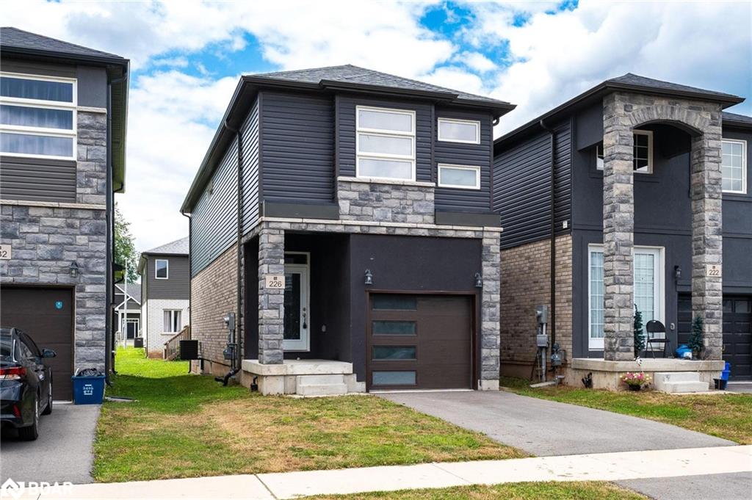
Highlights
Description
- Home value ($/Sqft)$368/Sqft
- Time on Houseful60 days
- Property typeResidential
- StyleTwo story
- Neighbourhood
- Median school Score
- Garage spaces1
- Mortgage payment
Discover an exceptional home ownership opportunity with this spacious, fully detached 4-bedroom house in a newly developed, family-oriented neighborhood. Less than 3 years old, this bright home features 2.5 washrooms, numerous windows, a garage with interior access, private driveway, and a deck-accessible sliding door. The kitchen boasts a large island with double sink, ceramic backsplash, and stainless steel appliances. Enjoy the convenience of second-level laundry, window coverings, an unfinished basement with Separate Entrance, storage and rough-in washroom, drain heat recovery system, and cold room. Immediate occupancy available, perfect for modern family living. **EXTRAS** Fridge, Stove, Dishwasher, Washer, Dryer, Window Coverings, Central Air Conditioning, All ELFs, Broadloom Where Laid, Near To Schools, Plaza, Highway, 10 Minutes To Niagara College Welland, 15 Minutes To Brock University
Home overview
- Cooling Central air
- Heat type Forced air, natural gas
- Pets allowed (y/n) No
- Sewer/ septic Sewer (municipal)
- Construction materials Brick, stone
- Foundation Concrete perimeter
- Roof Asphalt shing
- # garage spaces 1
- # parking spaces 2
- Has garage (y/n) Yes
- Parking desc Attached garage, built-in
- # full baths 2
- # half baths 1
- # total bathrooms 3.0
- # of above grade bedrooms 4
- # of rooms 12
- Appliances Water heater, dishwasher, dryer, refrigerator, stove, washer
- Has fireplace (y/n) Yes
- Laundry information Laundry room, upper level
- County Niagara
- Area Welland
- Water source Municipal
- Zoning description Rl2
- Lot desc Urban, public transit, schools, shopping nearby
- Lot dimensions 25 x 110
- Approx lot size (range) 0 - 0.5
- Basement information Full, unfinished
- Building size 1700
- Mls® # 40748853
- Property sub type Single family residence
- Status Active
- Tax year 2024
- Bathroom Second
Level: 2nd - Bedroom Double closet with window
Level: 2nd - Laundry Ceramic floor
Level: 2nd - Second
Level: 2nd - Bedroom His/hers closet with window
Level: 2nd - Primary bedroom Double closet
Level: 2nd - Bedroom Double closet with window
Level: 2nd - Dining room formal room with window
Level: Main - Kitchen Ceramic floor, combined with living and center island
Level: Main - Living room Combined with kitchen and open concept
Level: Main - Breakfast room Combined w/kitchen
Level: Main - Bathroom Main
Level: Main
- Listing type identifier Idx

$-1,667
/ Month

