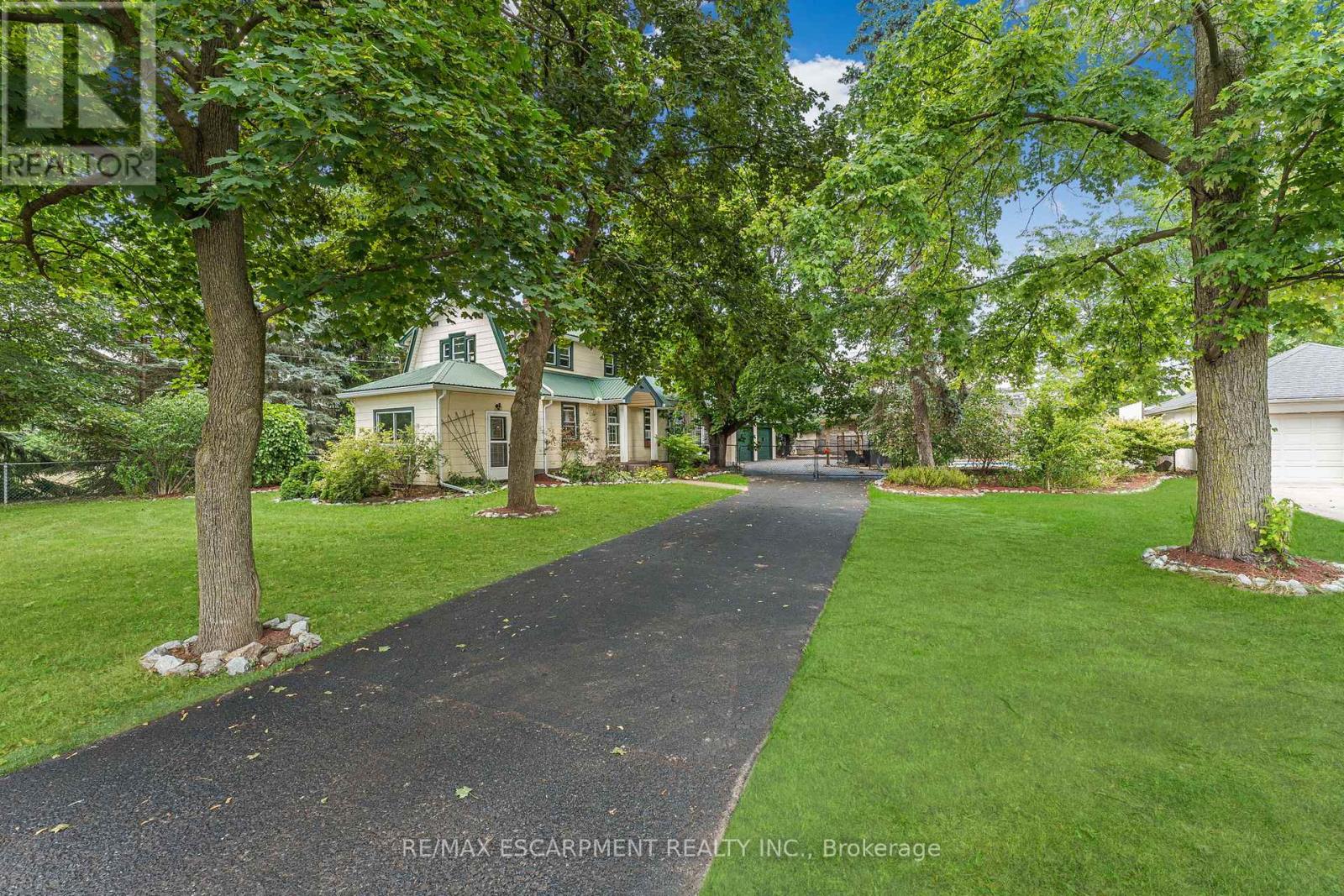- Houseful
- ON
- Pelham Fenwick
- L0S
- 323 Regional 20 Rd

Highlights
Description
- Time on Houseful61 days
- Property typeSingle family
- Median school Score
- Mortgage payment
Welcome to this inviting 1.5 storey home nestled on a 0.31 acre lot in coveted Pelham, surrounded by mature trees and landscaped gardens. The classic exterior features a metal roof and plenty of curb appeal, setting the tone for the charm youll find inside. Step out back and discover your own private retreat, with an inground pool and spacious patio to entertain and relax. The covered lounge area, complete with string lighting, creates a cozy outdoor living space ideal for summer evenings with family and friends, including movies on the big screen! The detached double garage offers potential for a workshop area and includes a propane heater, shower, toilet and sink. Inside you will find a grand family room with vaulted ceilings, pot lights, gas fireplace and garden doors to the rear yard. The main level also includes a white kitchen with an island and pot lights, living and dining room with a wood fireplace, an office and a bedroom. Upstairs youll find two additional bedrooms and a 4-piece bathroom. Long asphalt driveway. Concrete block foundation. Laundry in the basement. Municipal water and septic system. This home has classic farmhouse vibes and offers a layout well-suited for family living. (id:63267)
Home overview
- Cooling Window air conditioner
- Heat source Natural gas
- Heat type Forced air
- Has pool (y/n) Yes
- Sewer/ septic Septic system
- # total stories 2
- # parking spaces 12
- Has garage (y/n) Yes
- # full baths 1
- # total bathrooms 1.0
- # of above grade bedrooms 3
- Has fireplace (y/n) Yes
- Community features Community centre
- Subdivision 664 - fenwick
- Directions 2235655
- Lot size (acres) 0.0
- Listing # X12354950
- Property sub type Single family residence
- Status Active
- Bathroom Measurements not available
Level: 2nd - Primary bedroom 3.25m X 3.02m
Level: 2nd - Bedroom 2.97m X 3.07m
Level: 2nd - Other 7.52m X 6.93m
Level: Lower - Other 1.14m X 3.35m
Level: Lower - Family room 6.27m X 5.82m
Level: Main - Dining room 2.13m X 4.37m
Level: Main - Living room 5.03m X 4.42m
Level: Main - Bedroom 3.38m X 2.39m
Level: Main - Office 2.97m X 3.66m
Level: Main - Kitchen 4.01m X 3.28m
Level: Main
- Listing source url Https://www.realtor.ca/real-estate/28756405/323-regional-20-road-pelham-fenwick-664-fenwick
- Listing type identifier Idx

$-2,000
/ Month












