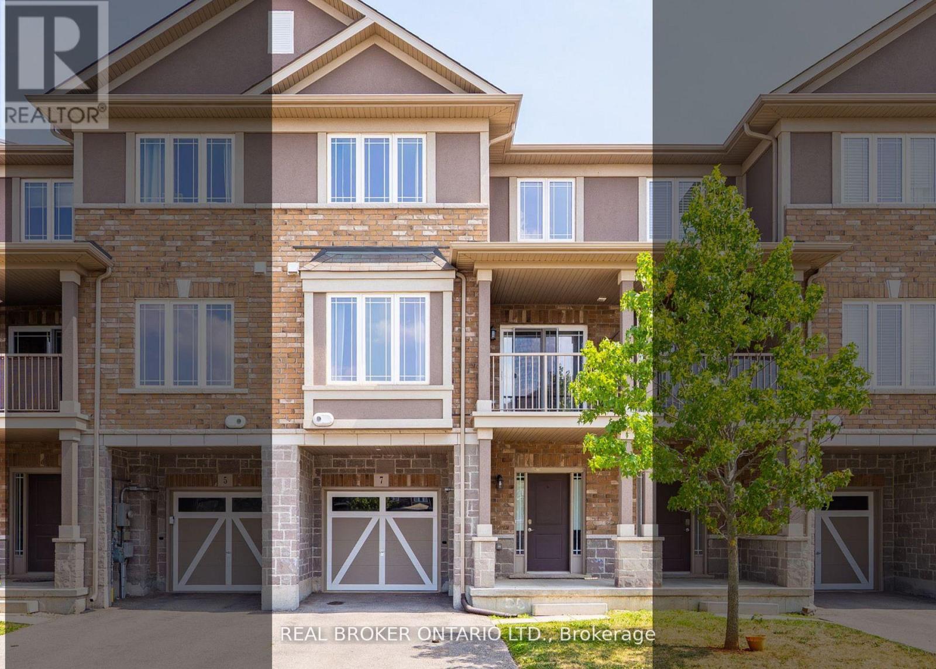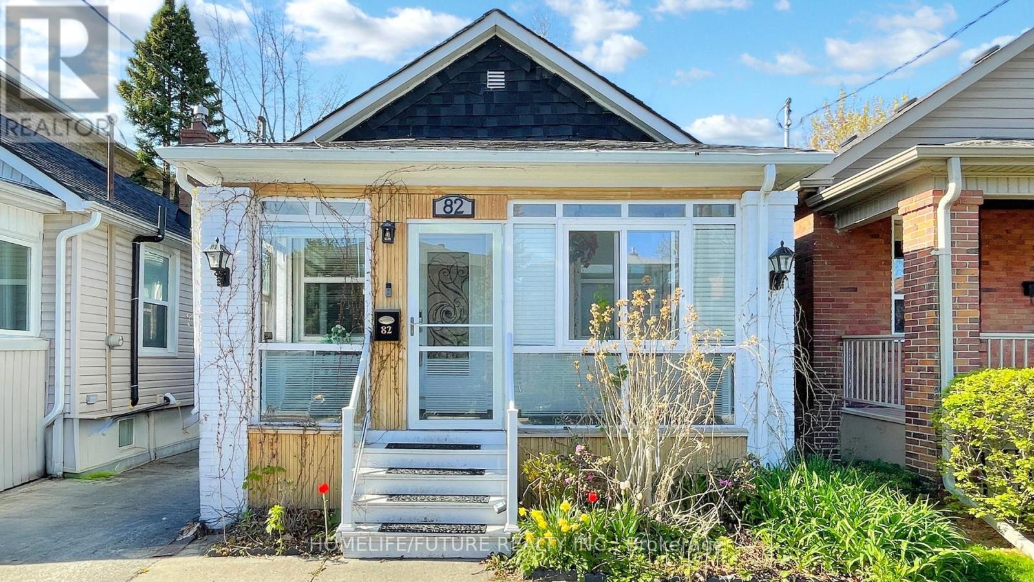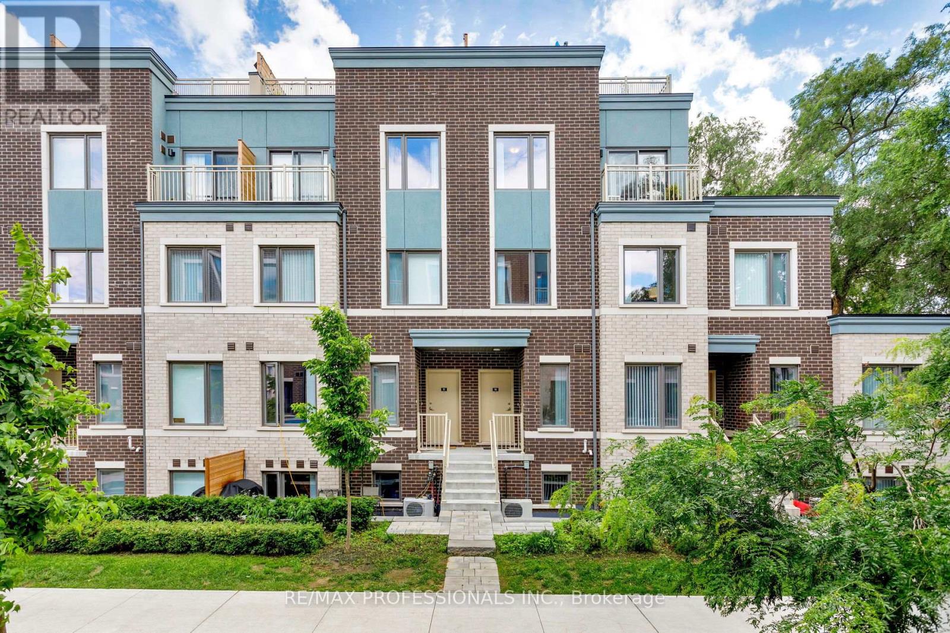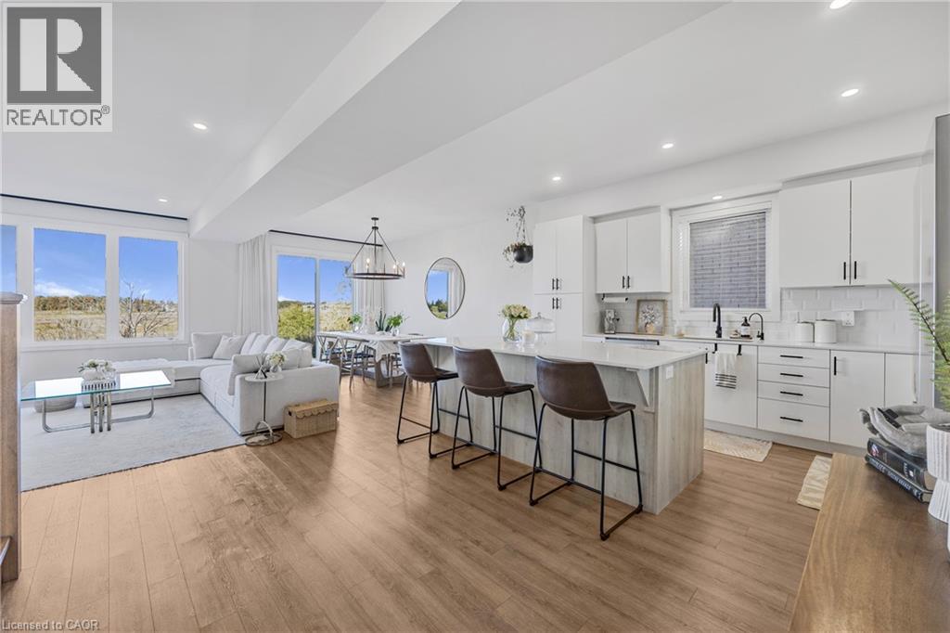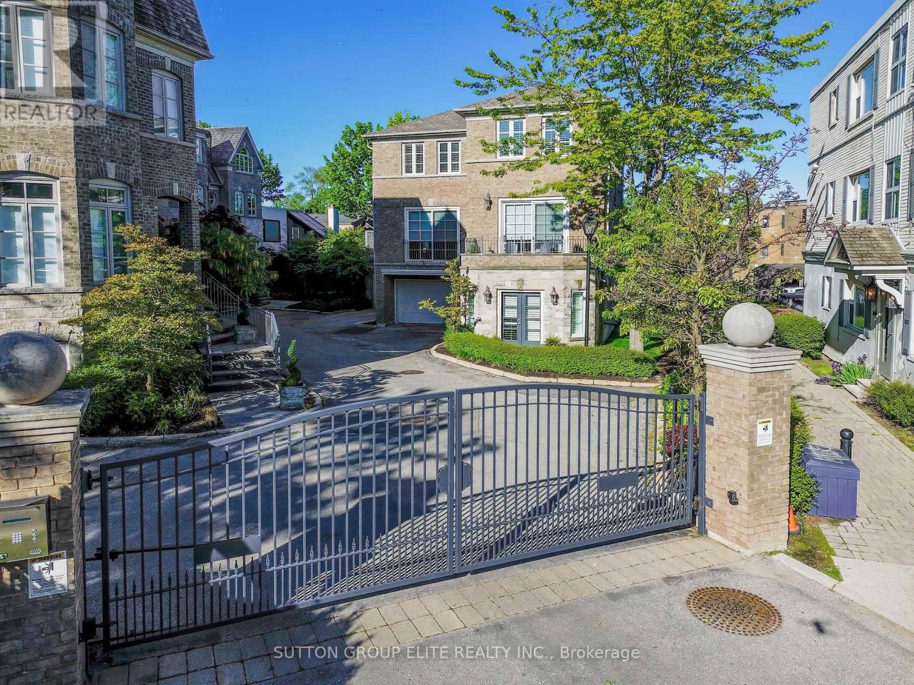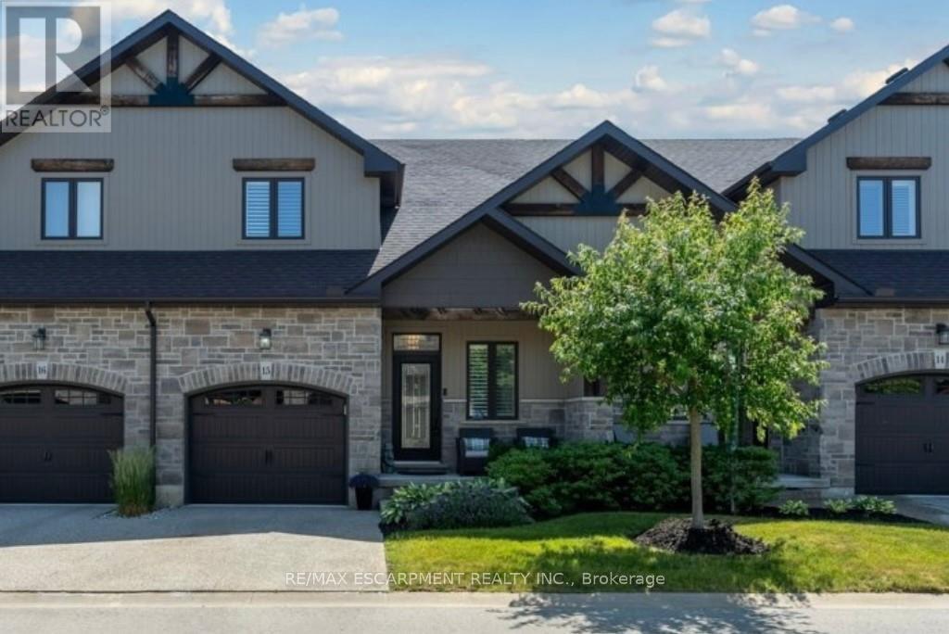
Highlights
Description
- Time on Housefulnew 3 days
- Property typeSingle family
- Median school Score
- Mortgage payment
Wine country is calling you to your home in Vineland where you can leave the snow removal and grass cutting behind! This immaculate town home is immaculate with many amazing upgrades which include engineered hardwood flooring, lighting, natural gas BBQ hook up, quartzite countertops, shiplap accent and barn board accents and upgraded taps and lighting! You will love the amazing open concept feeling in this bungaloft with main floor primary bedroom with ensuite with shower and double sinks and large walk in closet too! The upper loft is a great space to stay in the action of the home! This home offers a little but extra with a bonus of a third bedroom or office area with skylights from the loft area! This is a must see home and Vineland is a quant little town to explore and live within the beauty of Niagara! Commuters don't be shy this is easy hwy access too! (id:63267)
Home overview
- Cooling Central air conditioning
- Heat source Natural gas
- Heat type Forced air
- Sewer/ septic Sanitary sewer
- # total stories 2
- # parking spaces 2
- Has garage (y/n) Yes
- # full baths 2
- # half baths 1
- # total bathrooms 3.0
- # of above grade bedrooms 2
- Community features Community centre
- Subdivision 980 - lincoln-jordan/vineland
- Lot size (acres) 0.0
- Listing # X12468404
- Property sub type Single family residence
- Status Active
- Office 3.53m X 4.17m
Level: 2nd - Family room 3.66m X 3.58m
Level: 2nd - 2nd bedroom 3.56m X 3.66m
Level: 2nd - Other 3.35m X 1.55m
Level: Basement - Utility 7.44m X 11.33m
Level: Basement - Kitchen 3.63m X 3.76m
Level: Main - Foyer 2.92m X 1.5m
Level: Main - Living room 3.66m X 4.8m
Level: Main - Primary bedroom 3.61m X 4.75m
Level: Main - Dining room 3.66m X 2.79m
Level: Main
- Listing source url Https://www.realtor.ca/real-estate/29002830/15-3300-culp-road-lincoln-lincoln-jordanvineland-980-lincoln-jordanvineland
- Listing type identifier Idx

$-1,795
/ Month



