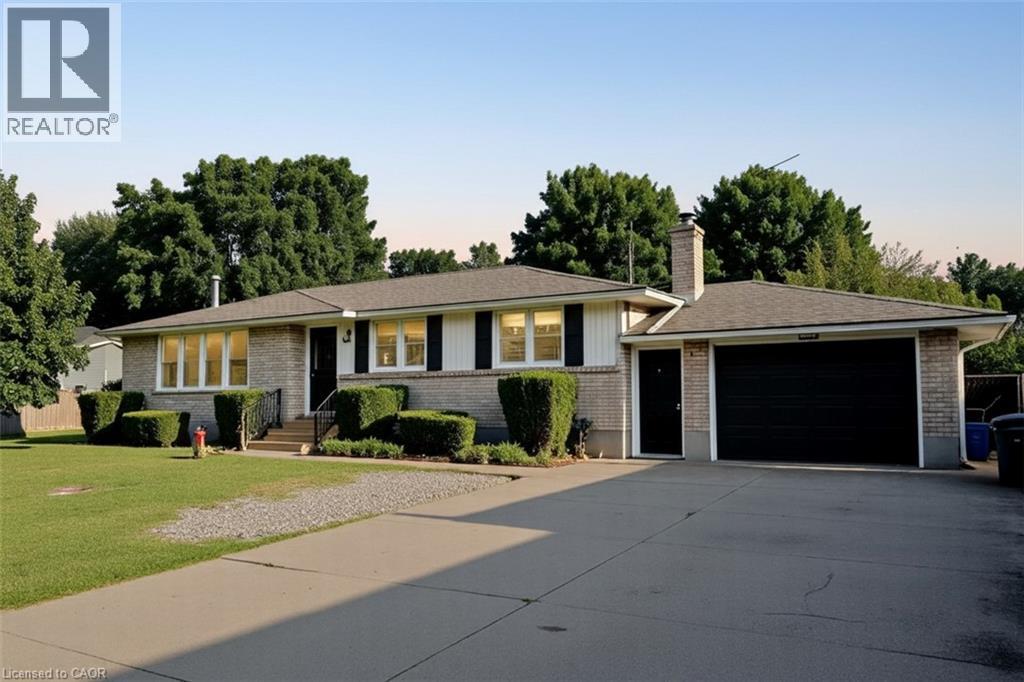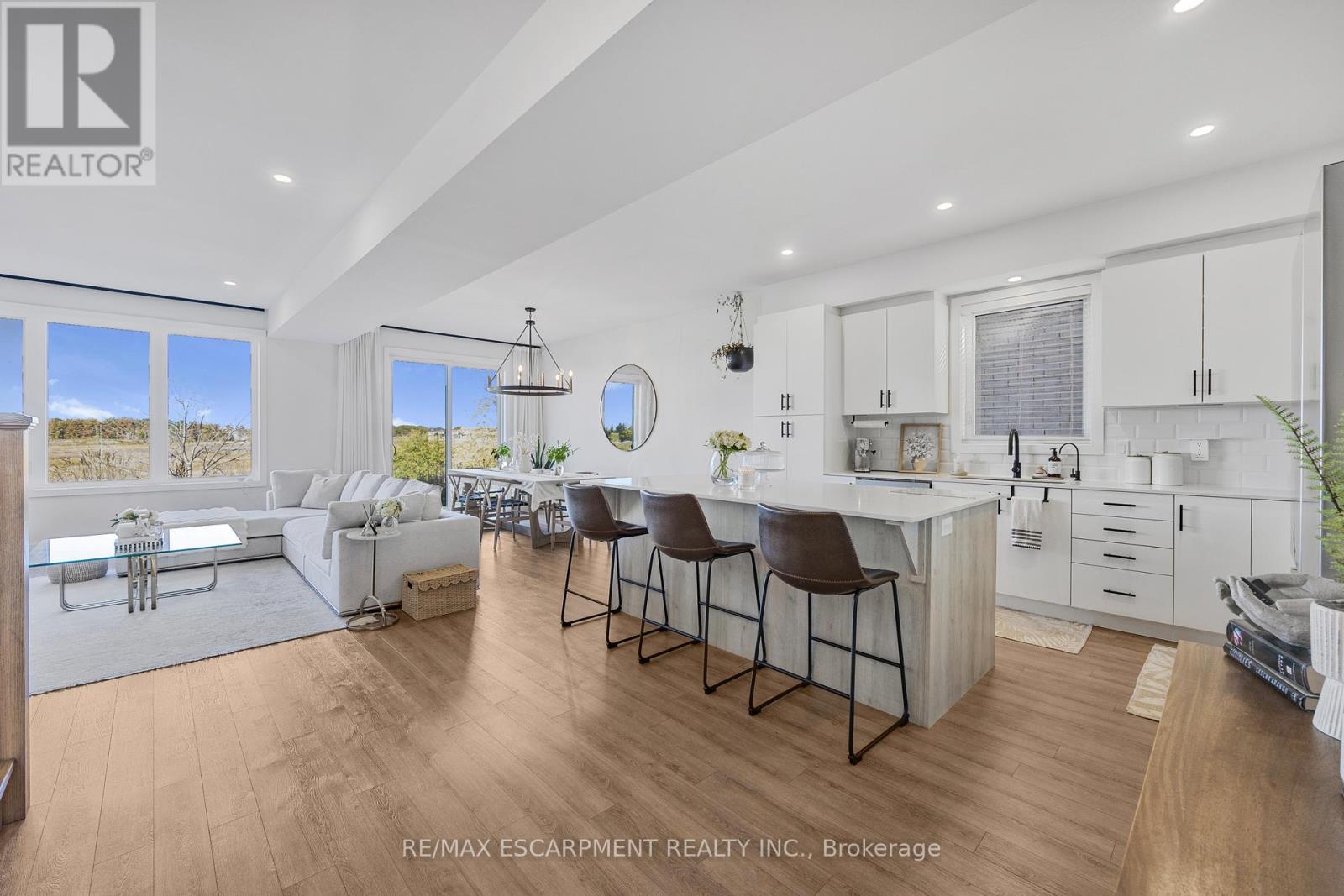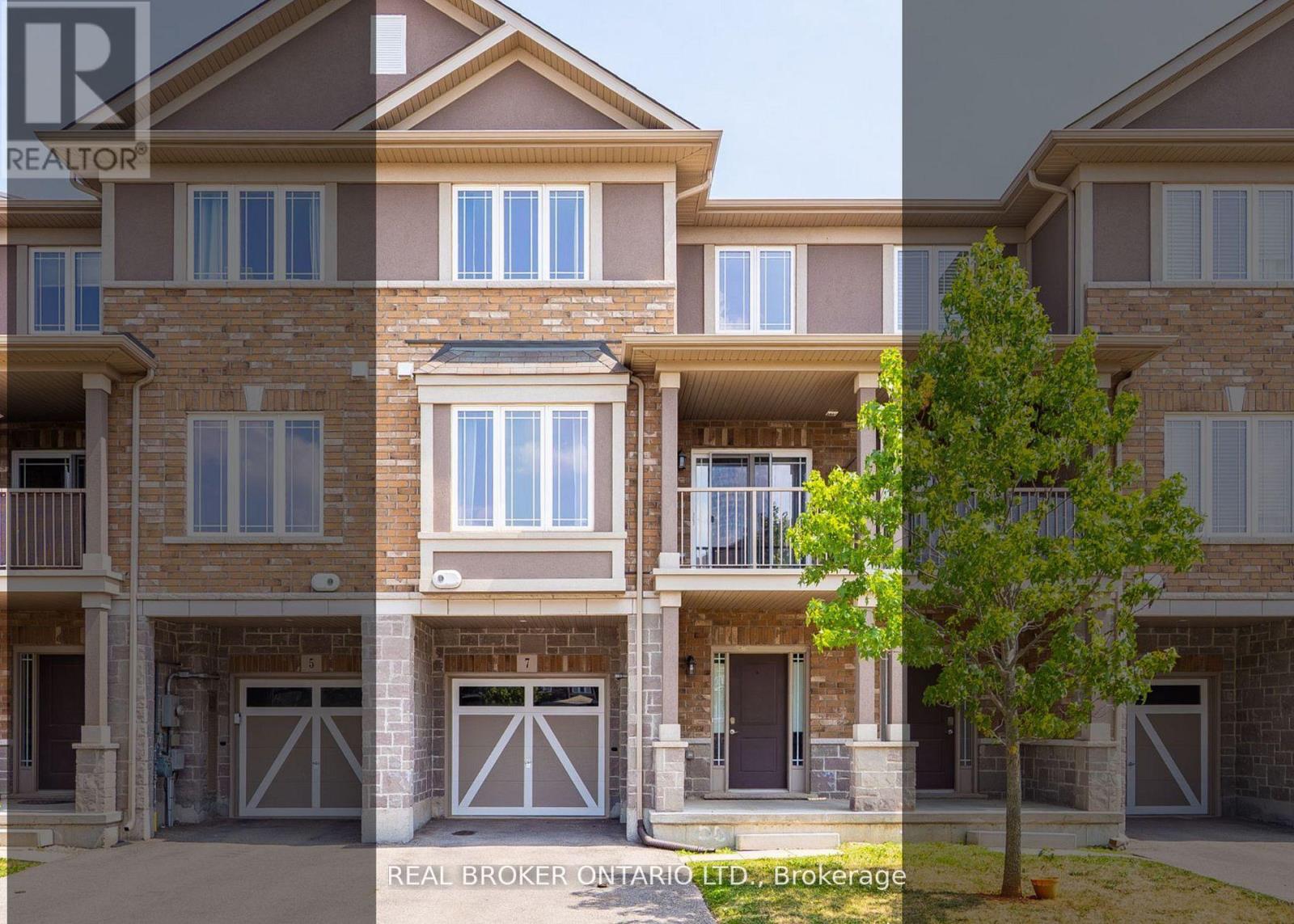
Highlights
This home is
42%
Time on Houseful
122 Days
School rated
7.6/10
Lincoln
-0.76%
Description
- Home value ($/Sqft)$708/Sqft
- Time on Houseful122 days
- Property typeSingle family
- StyleBungalow
- Median school Score
- Mortgage payment
Impeccable modern living awaits at 3316 Tallman Drive in the heart of Vineland. This charming brick bungalow on a 65x120 lot exudes pride of ownership with stunning curb appeal. Completely renovated, enjoy the seamless blend of contemporary design indoors and out. The spacious living room is bathed in natural light through an oversized bay window. 3 bedrooms on the main floor with a finished basement with additional kitchen and bedroom which is currently rented at $1500/month for additional rental income. Don't forget the mature outside backyard is built for entertaining. with private decks and an inground pool. 1 car attached garage and plenty of parking on the driveway. Do not wait on this one! (id:63267)
Home overview
Amenities / Utilities
- Cooling Central air conditioning
- Heat source Natural gas
- Heat type Forced air
- Has pool (y/n) Yes
- Sewer/ septic Municipal sewage system
Exterior
- # total stories 1
- # parking spaces 5
- Has garage (y/n) Yes
Interior
- # full baths 2
- # total bathrooms 2.0
- # of above grade bedrooms 4
Location
- Community features Quiet area
- Subdivision 980 - lincoln-jordan/vineland
Overview
- Lot size (acres) 0.0
- Building size 1173
- Listing # 40743440
- Property sub type Single family residence
- Status Active
Rooms Information
metric
- Bathroom (# of pieces - 4) 1.854m X 2.845m
Level: Basement - Bedroom 2.515m X 3.15m
Level: Basement - Living room / dining room 4.191m X 4.674m
Level: Basement - Utility 3.048m X 3.048m
Level: Basement - Laundry 3.048m X 3.048m
Level: Basement - Kitchen 3.353m X 3.785m
Level: Basement - Kitchen 2.946m X 5.08m
Level: Main - Bathroom (# of pieces - 3) 2.311m X 1.524m
Level: Main - Bedroom 2.438m X 2.819m
Level: Main - Primary bedroom 3.124m X 3.454m
Level: Main - Bedroom 2.438m X 3.048m
Level: Main - Living room 3.454m X 3.48m
Level: Main
SOA_HOUSEKEEPING_ATTRS
- Listing source url Https://www.realtor.ca/real-estate/28503004/3316-tallman-drive-lincoln
- Listing type identifier Idx
The Home Overview listing data and Property Description above are provided by the Canadian Real Estate Association (CREA). All other information is provided by Houseful and its affiliates.

Lock your rate with RBC pre-approval
Mortgage rate is for illustrative purposes only. Please check RBC.com/mortgages for the current mortgage rates
$-2,213
/ Month25 Years fixed, 20% down payment, % interest
$
$
$
%
$
%

Schedule a viewing
No obligation or purchase necessary, cancel at any time
Nearby Homes
Real estate & homes for sale nearby












