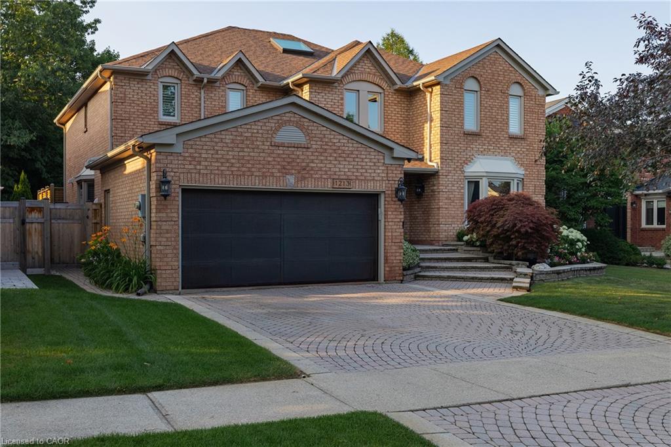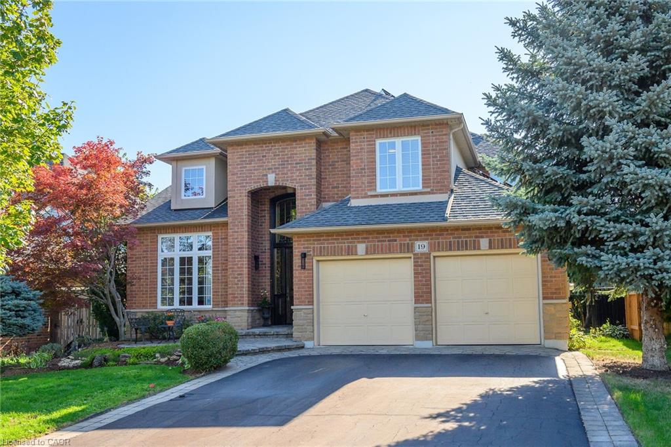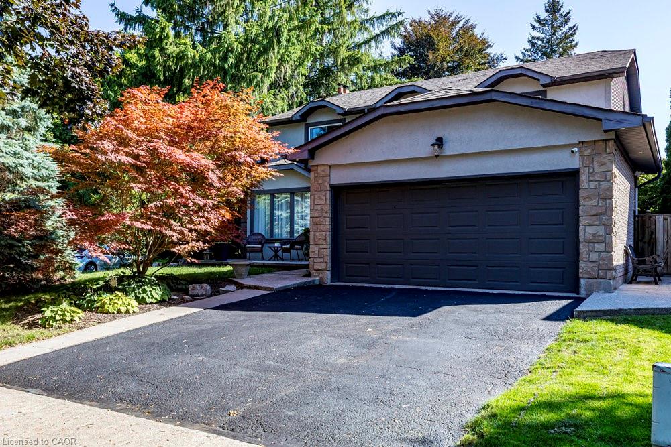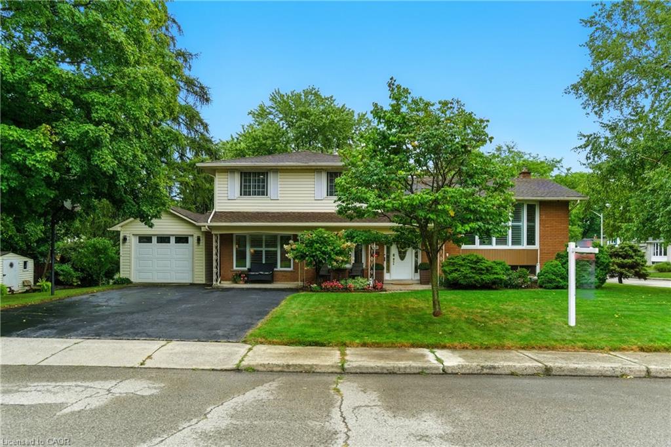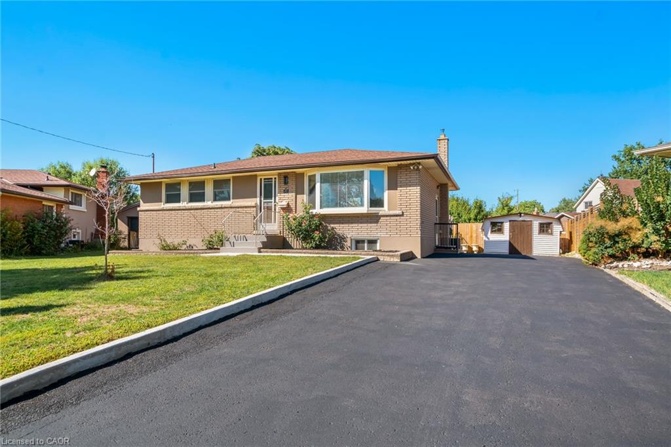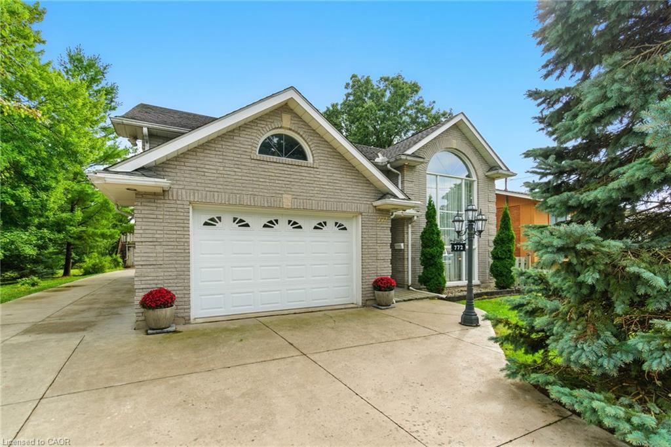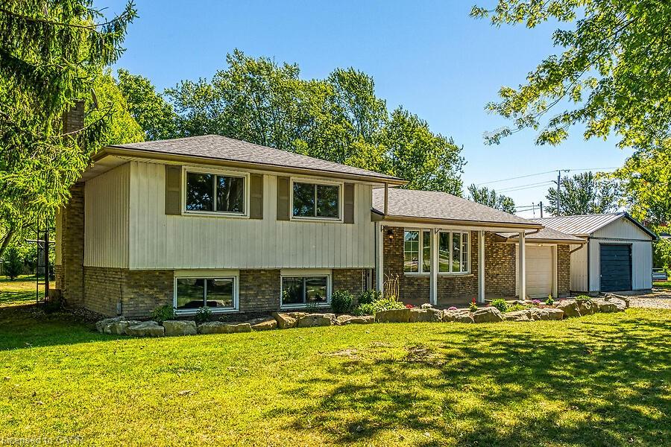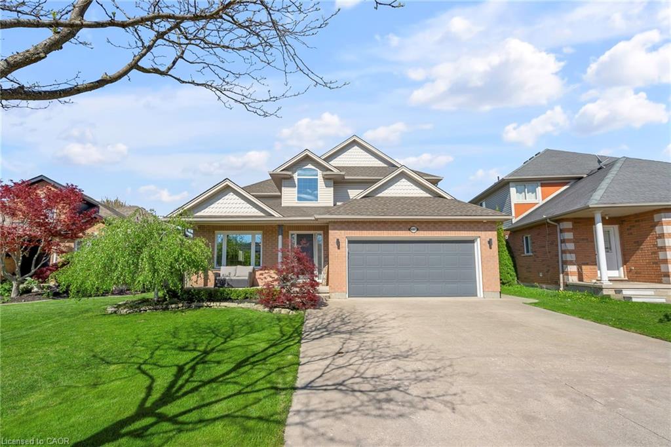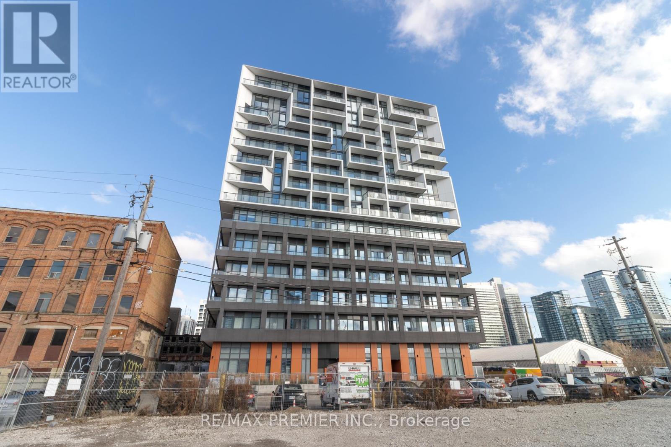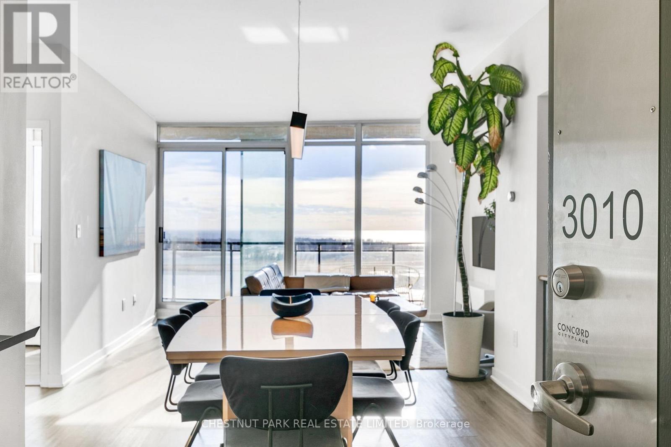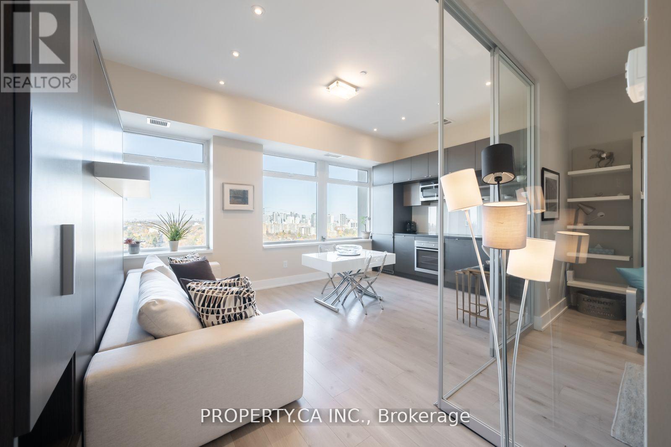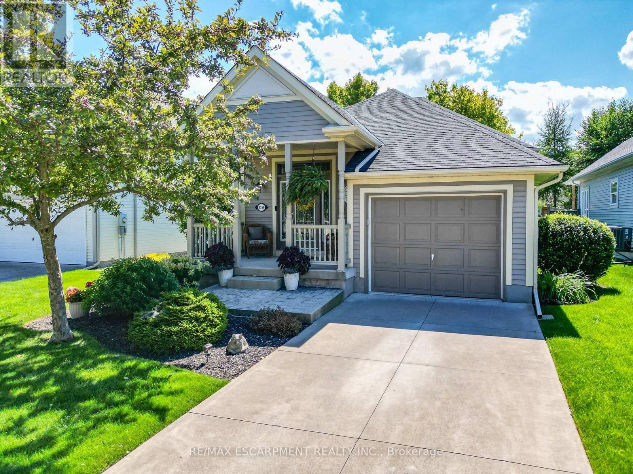
Highlights
Description
- Time on Housefulnew 6 days
- Property typeSingle family
- StyleBungalow
- Median school Score
- Mortgage payment
STYLISH BUNGALOW IN PEACEFUL LAKESIDE VICTORIA SHORES COMMUNITY... 3358 Laurie Avenue is a beautifully maintained FULLY FINISHED former model home, set on a 45.93 x 116.12 lot in the North end of Vineland. This thoughtfully designed home offers the perfect blend of comfort, style, and convenience for todays lifestyle. Step inside to find a bright, inviting main floor with rich hardwood flooring (2016) and California shutters throughout, creating a polished and timeless appeal. The UPDATED EAT-IN KITCHEN with extended cabinetry and gleaming QUARTZ countertops is ideal for everyday meals and entertaining alike. The main floor also features two generously sized bedrooms, including a spacious primary retreat with a walk-in closet and 4-pc ensuite, dry bar with mini fridge, second full 4-pc bath, and handy linen closet. The FULLY FINISHED LOWER LEVEL extends your living space with a third bedroom, large recreation room warmed by a cozy fireplace, a 3-pc bath, and additional linen storage. Practical touches like a second laundry area with storage, cold room, and utility space ensure functionality. Outside, enjoy your own private oasis with a newer covered deck, interlocking brick patio, and a fenced rear yard - perfect for relaxing evenings or gatherings. The attached single garage and concrete driveway add everyday convenience. Important updates include furnace & A/C (approx. 5 years old), roof (2018). Even better, enjoy the Lakefront Victoria Shores Club House ($44/mo) with spectacular views of Torontos skyline! Built as a neighbourhood venue for community activities such as Bridge, Euchre, Exercise, Coffee Mornings, Movie Nights, and a variety of social events, its also available for private functions for Association Members. With easy highway access and just minutes to wineries & amenities, this lakeside location cant be beat. Click on MULTIMEDIA for drone photos, virtual tour & more. (id:63267)
Home overview
- Cooling Central air conditioning
- Heat source Natural gas
- Heat type Forced air
- Sewer/ septic Sanitary sewer
- # total stories 1
- # parking spaces 2
- Has garage (y/n) Yes
- # full baths 3
- # total bathrooms 3.0
- # of above grade bedrooms 3
- Has fireplace (y/n) Yes
- Community features Community centre
- Subdivision 980 - lincoln-jordan/vineland
- Lot size (acres) 0.0
- Listing # X12370998
- Property sub type Single family residence
- Status Active
- Utility 3.48m X 3.96m
Level: Basement - Recreational room / games room 4.93m X 11.53m
Level: Basement - Bathroom 2.24m X 2.59m
Level: Basement - Other 3.15m X 1.88m
Level: Basement - Bedroom 3.48m X 3.81m
Level: Basement - Bathroom 2.64m X 1.65m
Level: Main - Living room 4.47m X 5.72m
Level: Main - Primary bedroom 4.42m X 4.37m
Level: Main - Dining room 2.79m X 2.67m
Level: Main - Bathroom 2.64m X 1.63m
Level: Main - Kitchen 2.79m X 3.56m
Level: Main - Bedroom 3.68m X 3.43m
Level: Main
- Listing source url Https://www.realtor.ca/real-estate/28792404/3358-laurie-avenue-lincoln-lincoln-jordanvineland-980-lincoln-jordanvineland
- Listing type identifier Idx

$-2,291
/ Month

