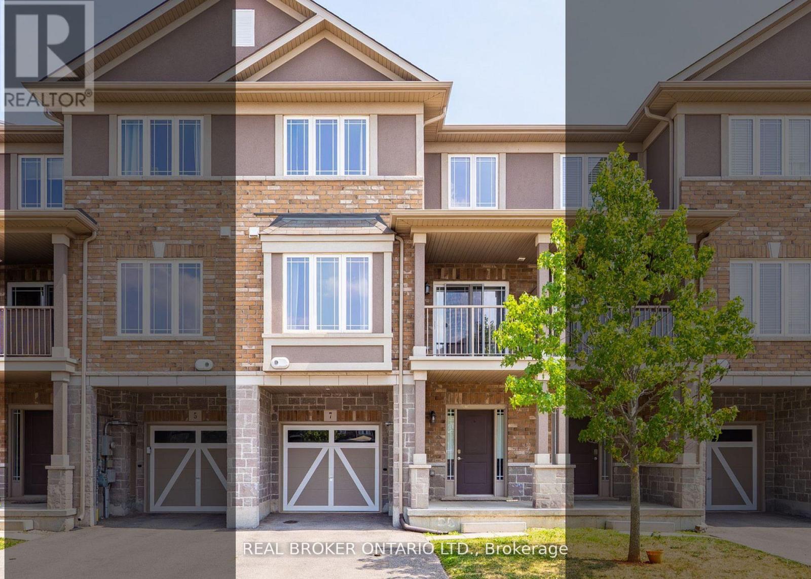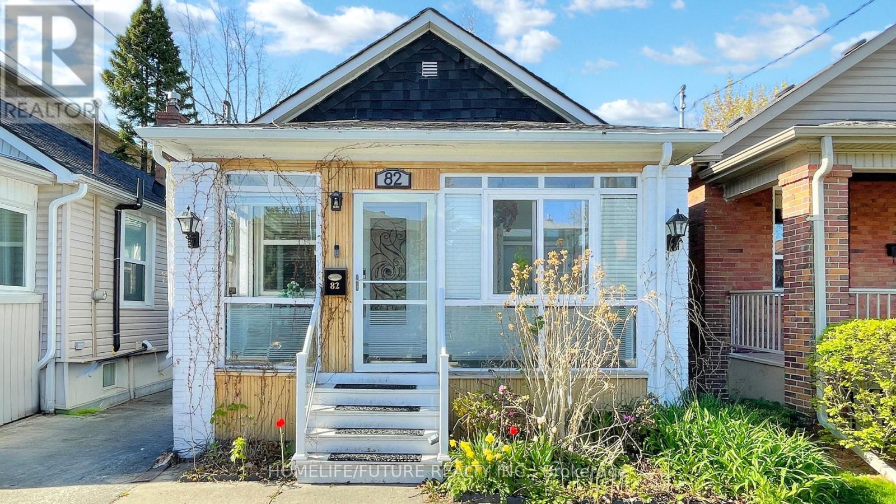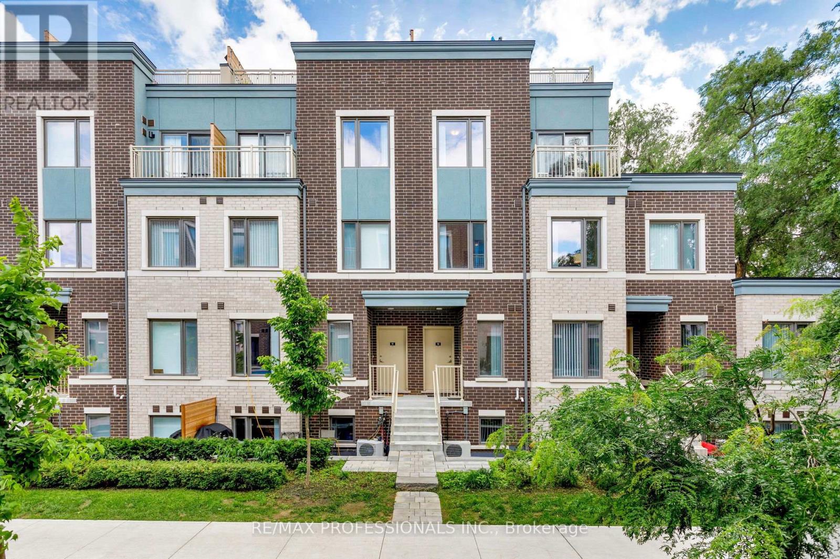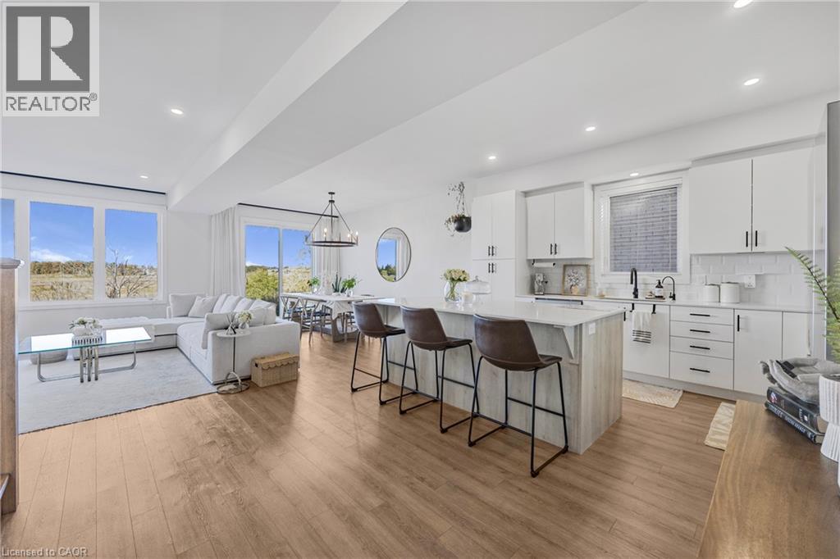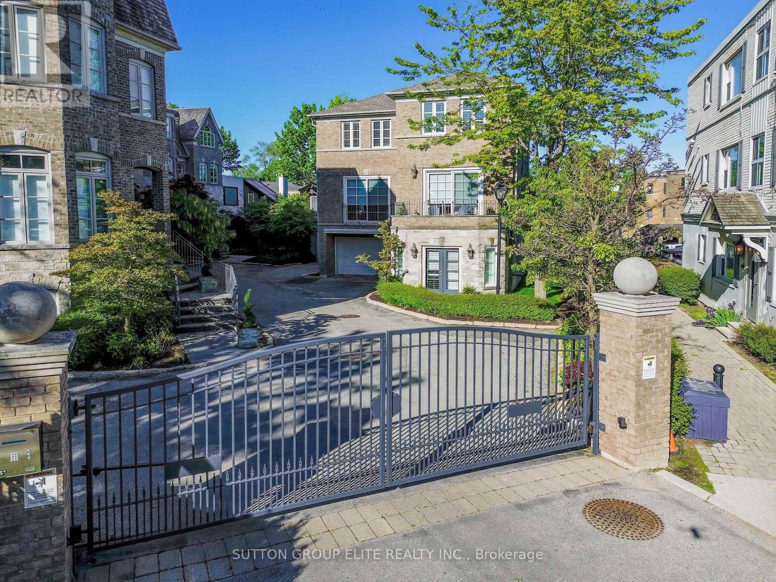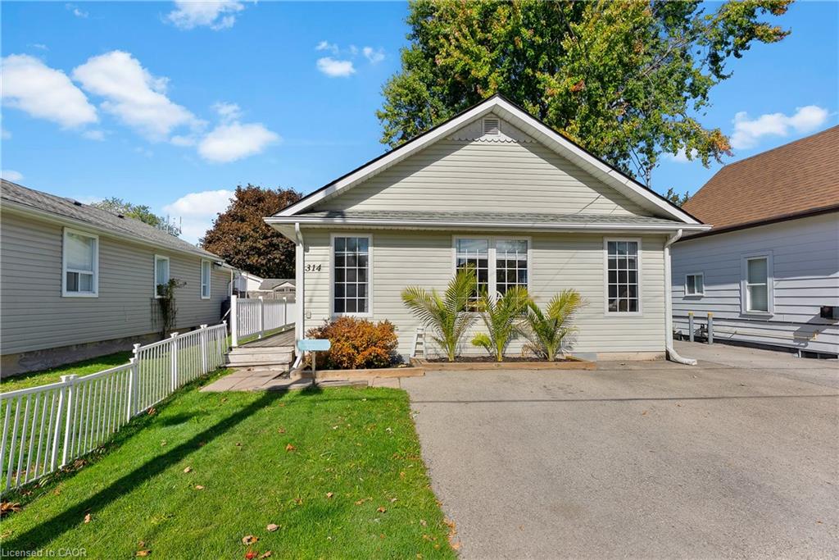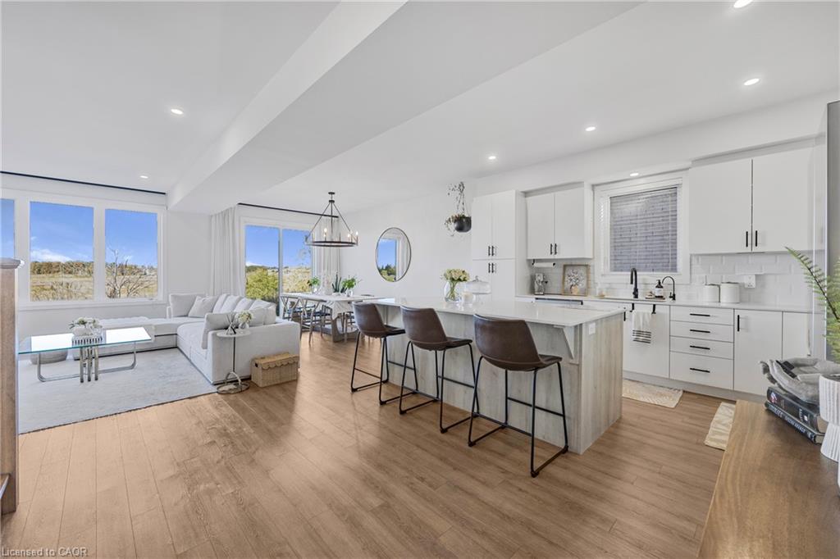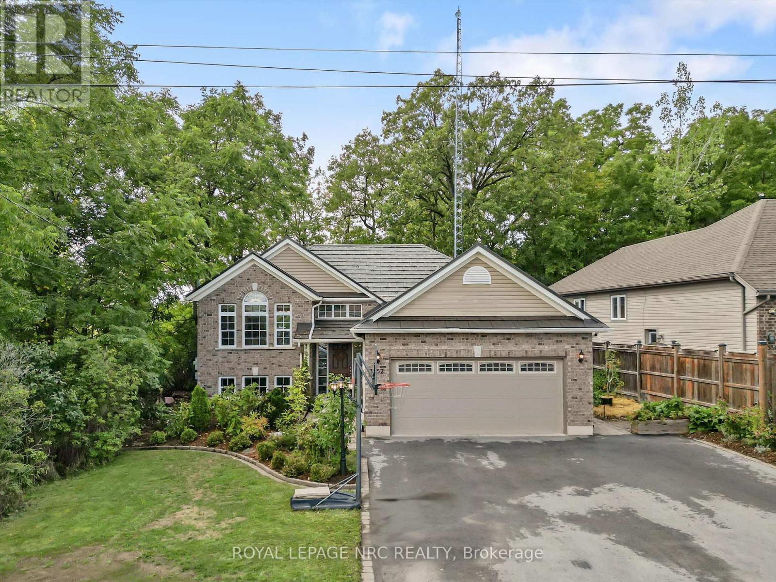
Highlights
Description
- Time on Housefulnew 3 days
- Property typeSingle family
- StyleRaised bungalow
- Median school Score
- Mortgage payment
Located in the quaint town of Campden, just minutes from Vineland, this well-maintained raised bungalow offers 1,444 sq.ft. of above-grade living space plus a fully finished lower level with a walk-up in-law suite that is ideal for multigenerational living or income potential.The main floor features a bright, open-concept layout with hardwood flooring, a spacious kitchen and dining area, and patio doors leading to a private deck. The lush backyard offers no rear neighbours, creating a peaceful country retreat. Three generous bedrooms and a 4-piece bathroom complete this level. The fully finished lower level, with its own separate entrance, includes two bedrooms, a full kitchen, a comfortable living room, one 4-piece bathroom, and abundant natural light.Set on a generous sized lot, this property is close to excellent schools, golf courses, trails, and conservation areas, while still offering quick access to shopping, amenities, and highways. A rare opportunity to enjoy country living with space, versatility, and natural surroundings in one of Niagara's most charming communities. Recent updates include a metal roof (2025), garage door overhaul (2025), paved driveway (2023), water heater (2021), dual sump pumps with battery backup (2021), sewage pump with high-water alarm(2021), new basement floor (2021), water pump in cistern (2022), and a garage heater connected to the hot water tank (2019). (id:63267)
Home overview
- Cooling Central air conditioning
- Heat source Natural gas
- Heat type Forced air
- Sewer/ septic Sanitary sewer
- # total stories 1
- # parking spaces 7
- Has garage (y/n) Yes
- # full baths 2
- # total bathrooms 2.0
- # of above grade bedrooms 5
- Has fireplace (y/n) Yes
- Subdivision 983 - escarpment
- Lot desc Landscaped
- Lot size (acres) 0.0
- Listing # X12467899
- Property sub type Single family residence
- Status Active
- 4th bedroom 3.18m X 3.96m
Level: Basement - Laundry 2.67m X 3.05m
Level: Basement - 5th bedroom 3.71m X 3.99m
Level: Basement - Bathroom 2.57m X 2.41m
Level: Basement - Dining room 2.16m X 3.66m
Level: Basement - Utility 3.25m X 3.18m
Level: Basement - Kitchen 9.94m X 3.66m
Level: Basement - Family room 3.73m X 5.16m
Level: Basement - Foyer 2.11m X 1.65m
Level: Main - 2nd bedroom 3.33m X 4.04m
Level: Main - Bedroom 3.66m X 4.55m
Level: Main - 3rd bedroom 3.66m X 2.34m
Level: Main - Dining room 3.73m X 3.66m
Level: Main - Living room 3.73m X 5.16m
Level: Main - Kitchen 3.4m X 3.66m
Level: Main - Bathroom 3.66m X 2.34m
Level: Main
- Listing source url Https://www.realtor.ca/real-estate/29001420/3552-campden-road-lincoln-escarpment-983-escarpment
- Listing type identifier Idx

$-2,133
/ Month



