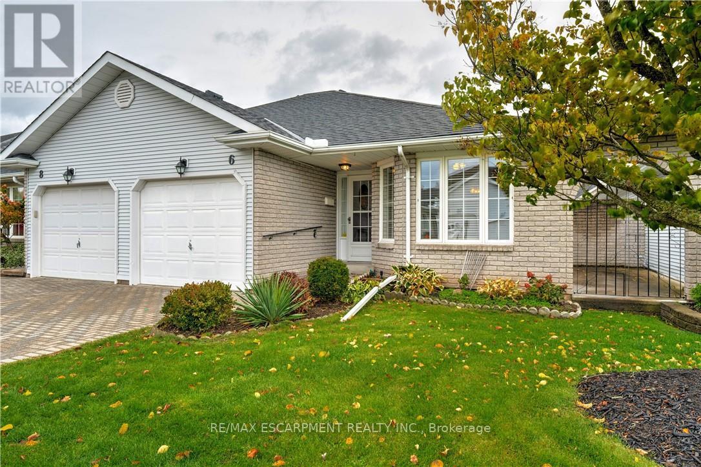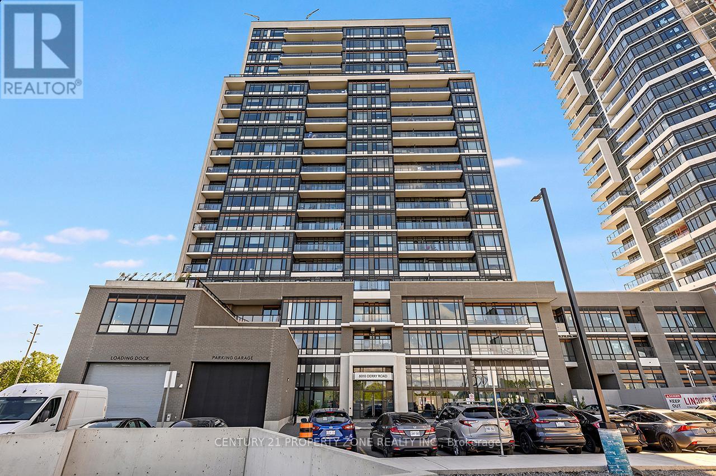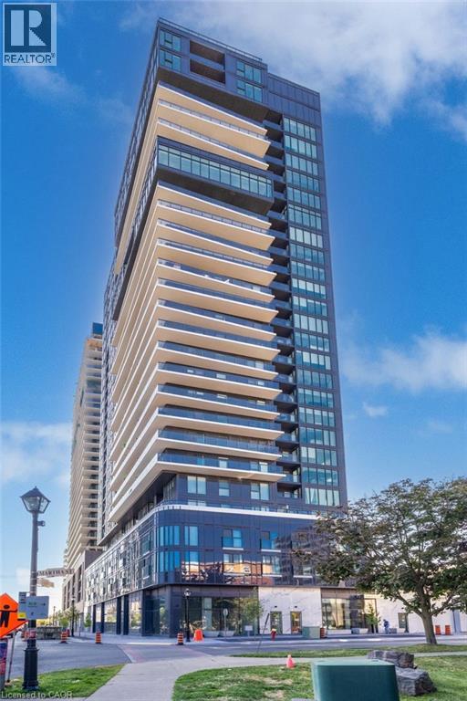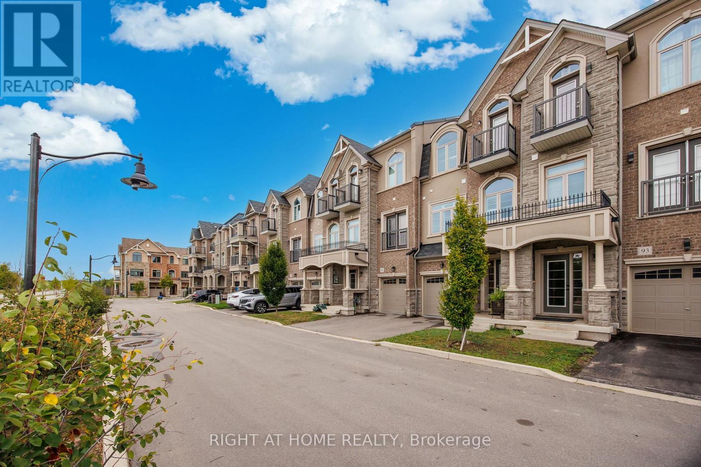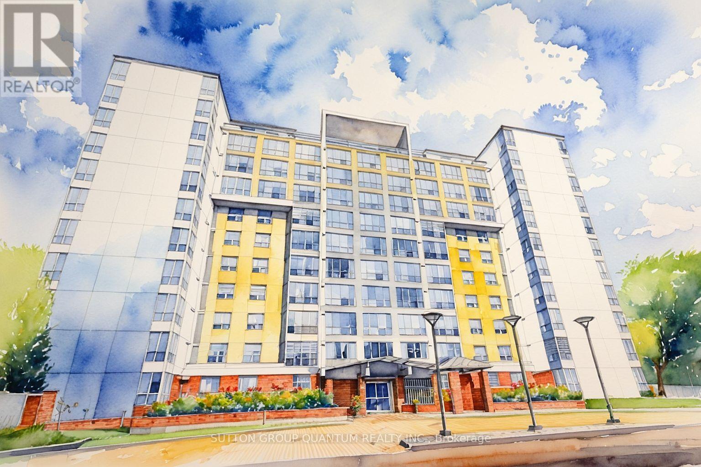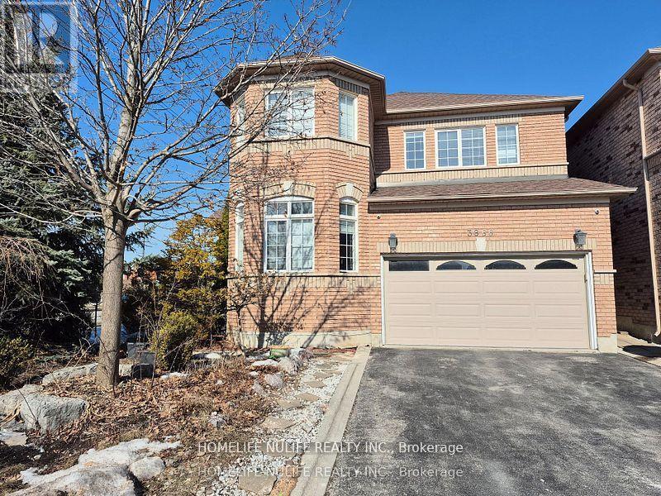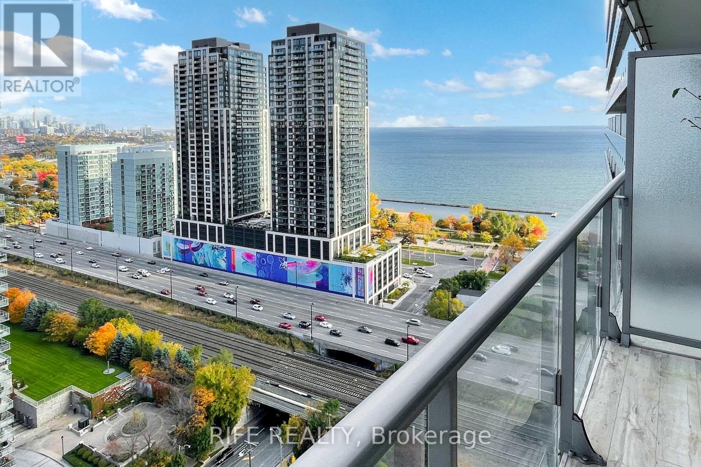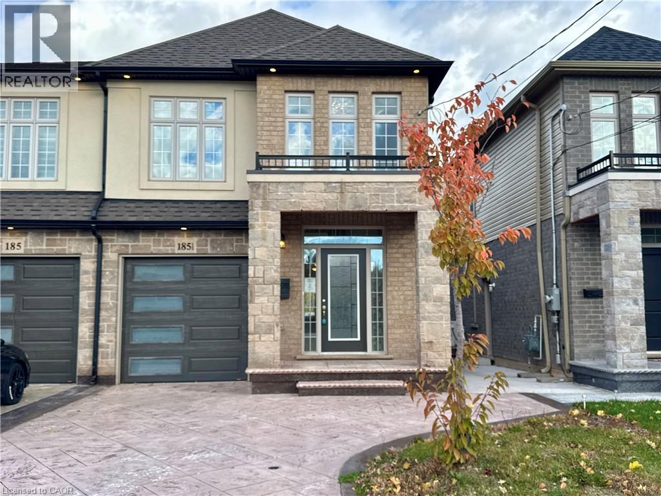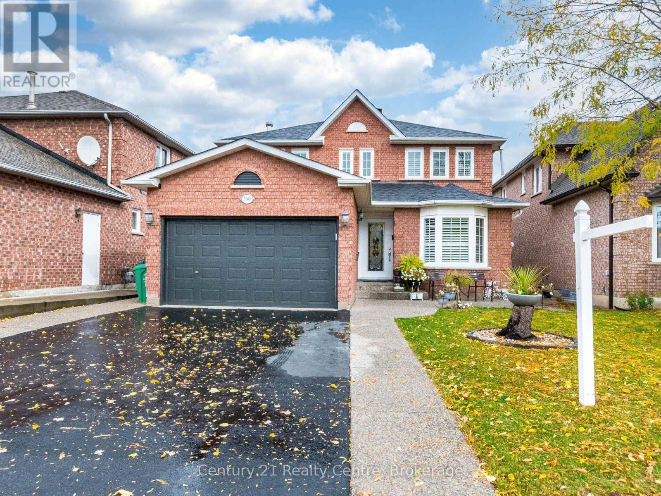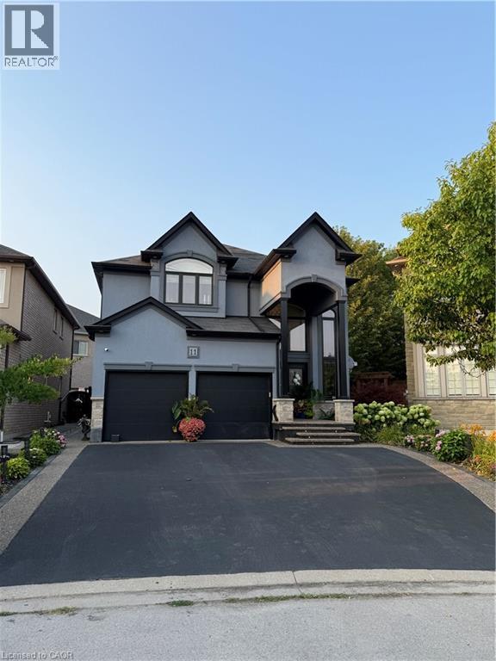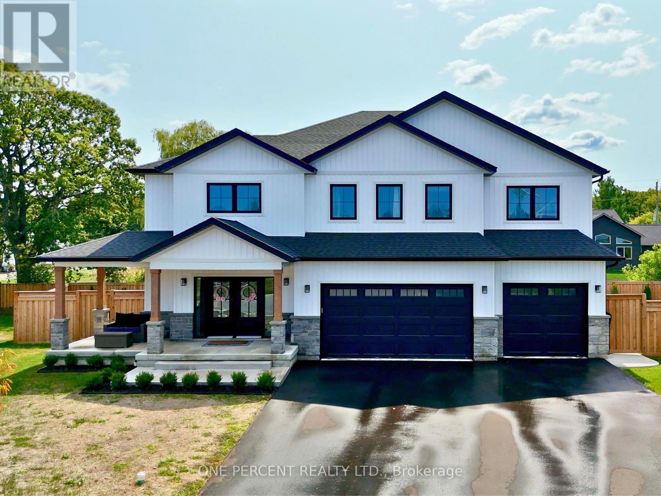
Highlights
Description
- Time on Houseful55 days
- Property typeSingle family
- Median school Score
- Mortgage payment
Welcome to this stunning single family home in the Campden Estates neighbourhood! Modern farmhouse chic with luxury finishes is the ultimate home. The open concept layout features many unique touches, from the coffered ceilings, sky high stone fireplace, and timeless wainscotting, this home goes the extra mile. Wether you're a seasoned chef or a busy family the kitchen is unbeatable. Large island, sleek appliances, walk in pantry with tons of storage, and more! Upstairs you can say hello over the catwalk, or cozy up in your spacious bedroom all with built in closets. Up-stairs laundry is a plus for anyone and the built in storage and extra sink is a dream. French doors into the primary bedroom with a spa like ensuite feels like a vacation everyday! Outside you can have a party on one side of the yard and quiet on the other, or mix both on the newly finished patio! Are you ready for luxury, comfort, and style to become you're new reality? Yes you are! (id:63267)
Home overview
- Cooling Central air conditioning
- Heat source Natural gas
- Heat type Forced air
- Sewer/ septic Sanitary sewer
- # total stories 2
- # parking spaces 3
- Has garage (y/n) Yes
- # full baths 2
- # half baths 1
- # total bathrooms 3.0
- # of above grade bedrooms 5
- Has fireplace (y/n) Yes
- Subdivision 982 - beamsville
- Lot desc Landscaped
- Lot size (acres) 0.0
- Listing # X12387694
- Property sub type Single family residence
- Status Active
- 3rd bedroom 3.85m X 3.75m
Level: 2nd - Primary bedroom 5.58m X 4.2m
Level: 2nd - 2nd bedroom 3.93m X 3.75m
Level: 2nd - Bathroom 4.16m X 2.33m
Level: 2nd - Bedroom 4.16m X 3.5m
Level: 2nd - Laundry 3.2m X 2.54m
Level: 2nd - Bathroom 3.75m X 3.83m
Level: 2nd - Mudroom 3.65m X 1.82m
Level: Main - Foyer 6.5m X 4m
Level: Main - Family room 6.35m X 6.09m
Level: Main - Pantry 1.8m X 1.8m
Level: Main - Kitchen 4.49m X 4.4m
Level: Main - Dining room 3.6m X 4.4m
Level: Main - Other 4.26m X 3.6m
Level: Main
- Listing source url Https://www.realtor.ca/real-estate/28828399/3634-vosburgh-place-lincoln-beamsville-982-beamsville
- Listing type identifier Idx

$-4,773
/ Month

