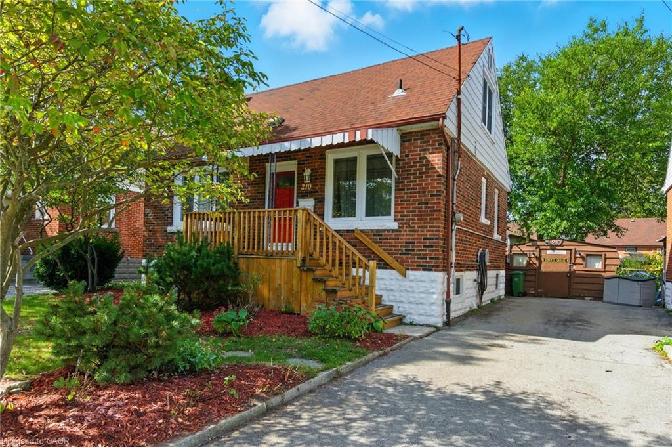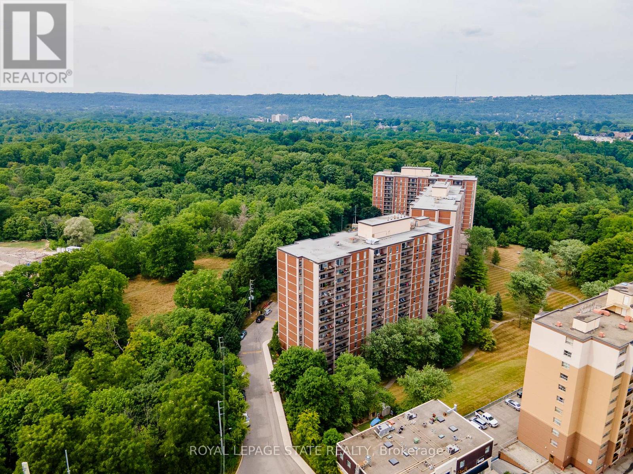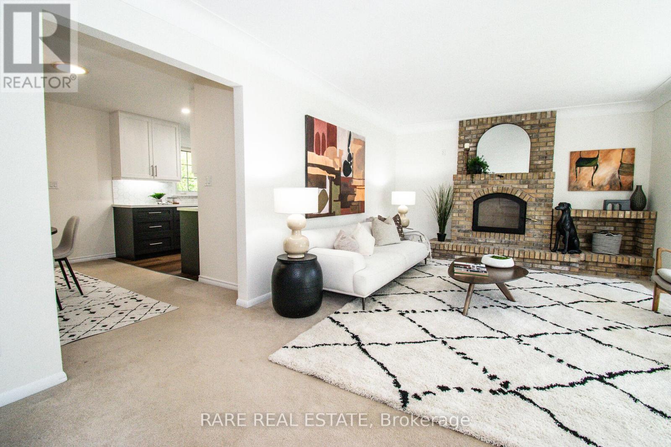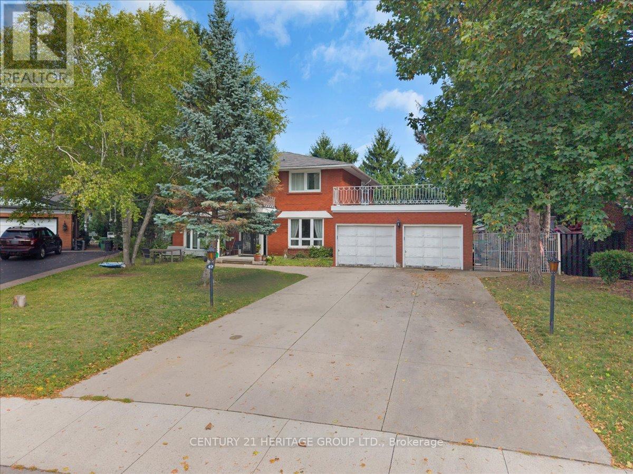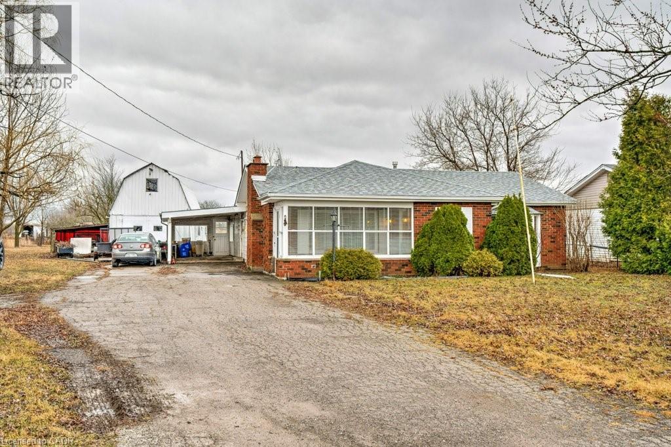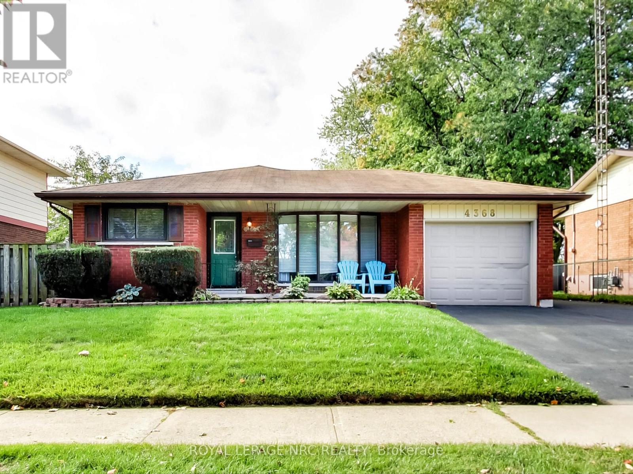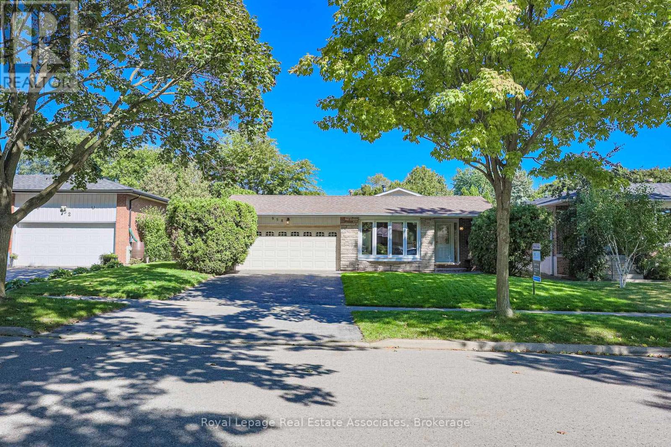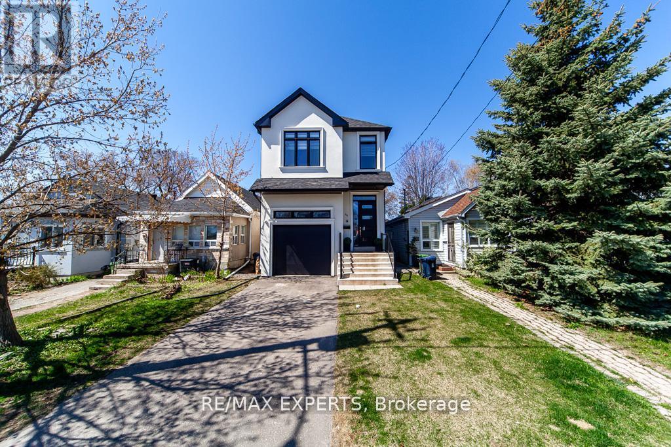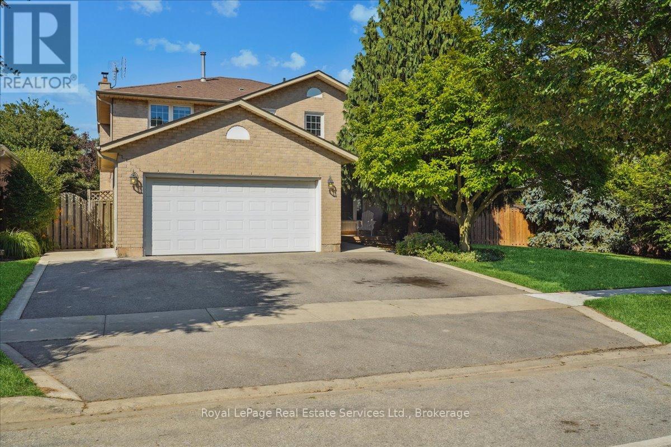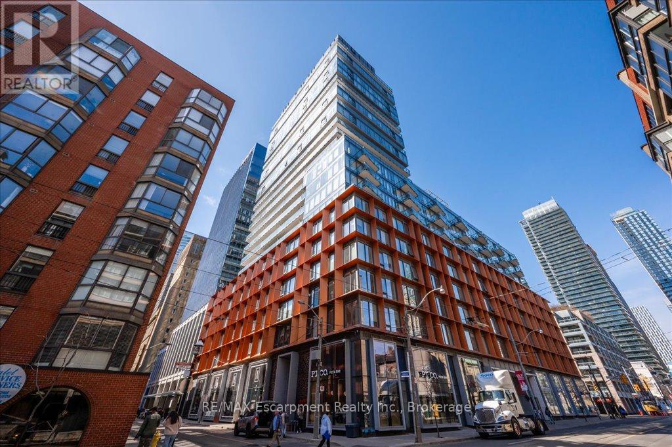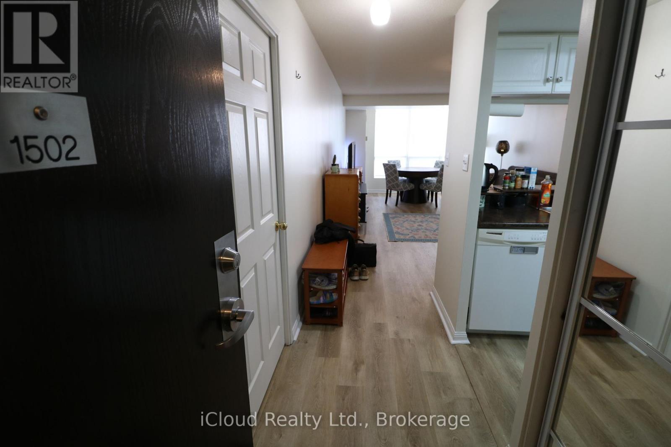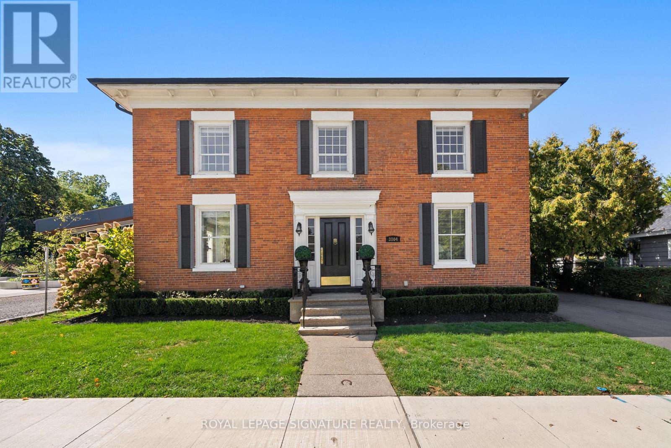
Highlights
Description
- Time on Housefulnew 2 hours
- Property typeSingle family
- Median school Score
- Mortgage payment
Once upon a time in 1851, bricks handmade in Jordan were stacked three layers thick to form one of Canada's rare neoclassical Georgian homes, first serving as the local post office and store,with its customer door still intact today. Restored with care in 2012, the 2,300 square foot residence known most recently as The 1851 House, a charming bed and breakfast offers three bedrooms, three full baths (2) with deep soaker tubs, and a sweeping grand staircase that sets the tone the moment you enter. Though no longer in operation, it could easily be revived as aB&B, with zoning that permits both residential and commercial use. A new asphalt driveway with room for four cars, along with a spacious and private backyard perfect for hosting guests, addsto the homes practicality, while original finishes and preserved character make the space feel nothing short of magical, transporting you back in time. At the rear, a two-storey barn offerseven more potential, from a guesthouse to a small business or creative retreat. Set in the heart of Jordan Village Niagara's best-kept secret for those who already adore Niagara-on-the-Lake this property sits beside the Lincoln Museum and just steps from Inn on the Twenty, RPM Bakehouse, boutique shops, wine stores, and trails along the Twenty Mile Creek that wind to the waterfalls at Balls Falls. With the upcoming 49-room boutique hotel and outdoor pool by Lais Hotel Properties (the group behind Vintage Hotels in NOTL) being built just down the road, tourism and property values here are poised to soar, making 3804 Main Street not justa home but a rare opportunity to claim a piece of living history before its too late! (id:63267)
Home overview
- Heat source Natural gas
- Heat type Radiant heat
- Sewer/ septic Sanitary sewer
- # total stories 2
- # parking spaces 4
- # full baths 3
- # total bathrooms 3.0
- # of above grade bedrooms 3
- Flooring Hardwood, tile
- Subdivision 980 - lincoln-jordan/vineland
- Lot size (acres) 0.0
- Listing # X12444090
- Property sub type Single family residence
- Status Active
- 2nd bedroom 3.09m X 3.58m
Level: 2nd - 3rd bedroom 3.09m X 3.48m
Level: 2nd - Primary bedroom 5.03m X 4.48m
Level: 2nd - Kitchen 5.39m X 2.43m
Level: Main - Den 2.91m X 2.43m
Level: Main - Family room 5.71m X 4.68m
Level: Main - Sunroom 1.75m X 4.12m
Level: Main - Eating area 3.81m X 4.28m
Level: Main - Dining room 4.38m X 4.63m
Level: Main - Living room 4.43m X 4.63m
Level: Main
- Listing source url Https://www.realtor.ca/real-estate/28950208/3804-main-street-lincoln-lincoln-jordanvineland-980-lincoln-jordanvineland
- Listing type identifier Idx

$-3,867
/ Month

