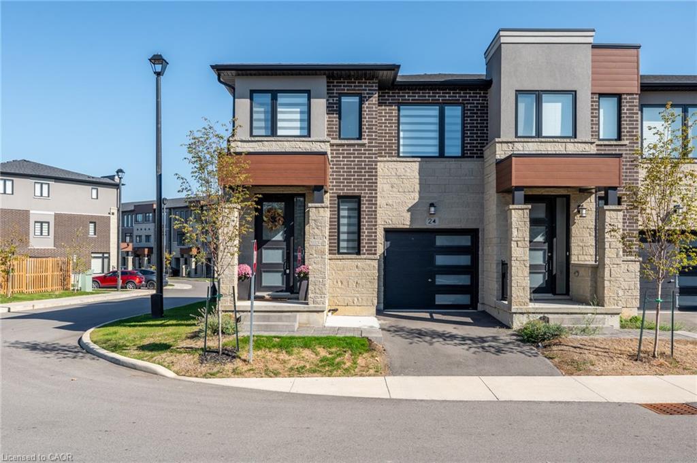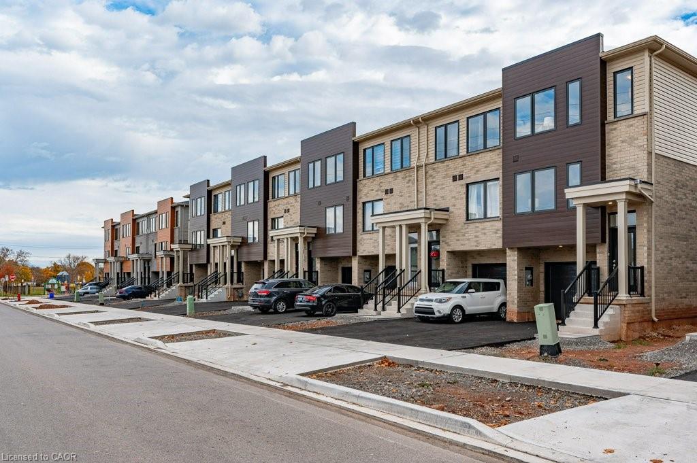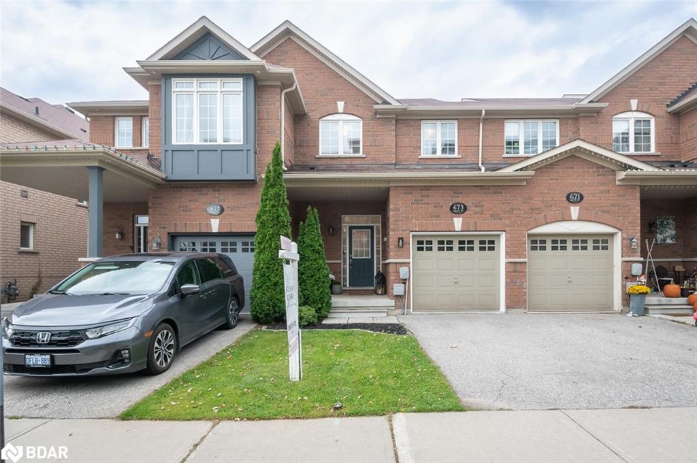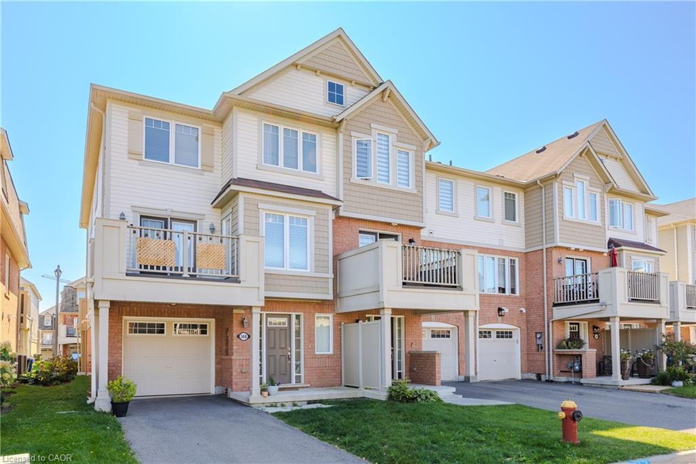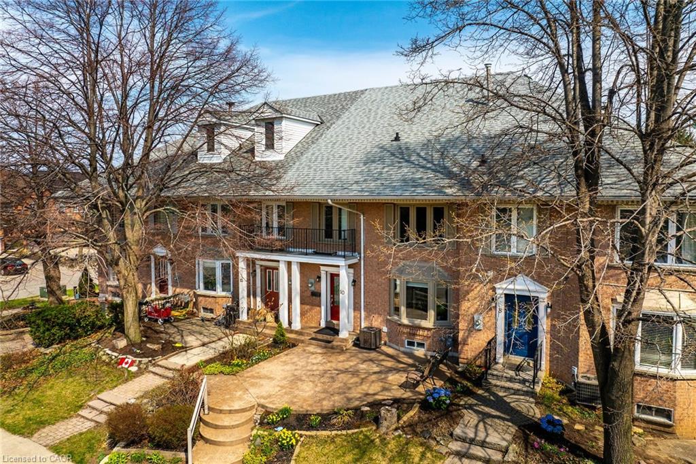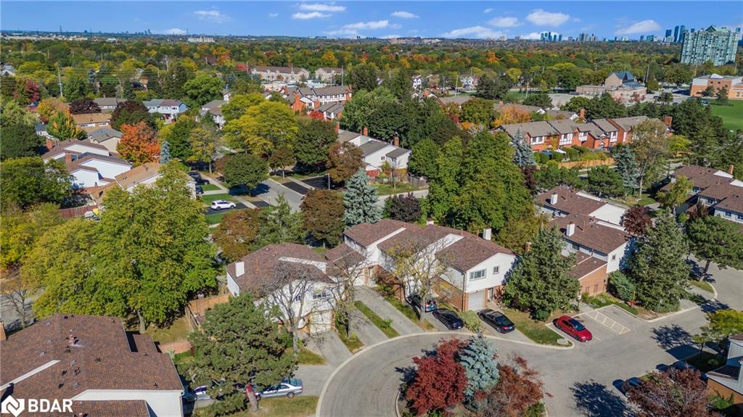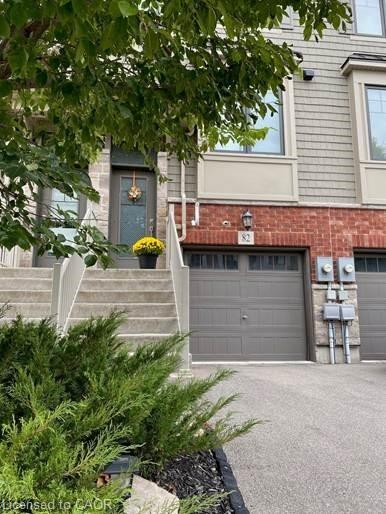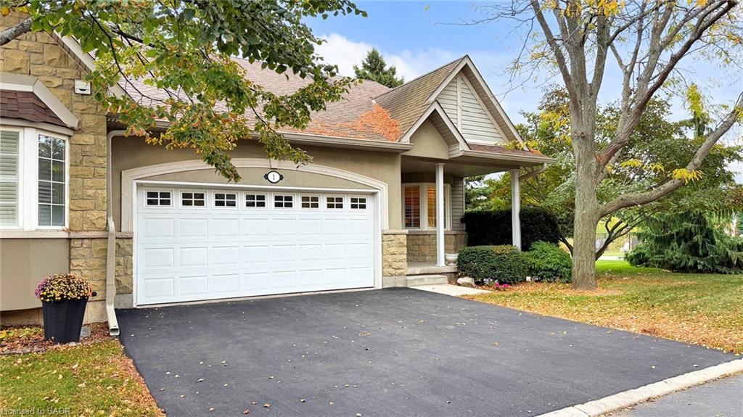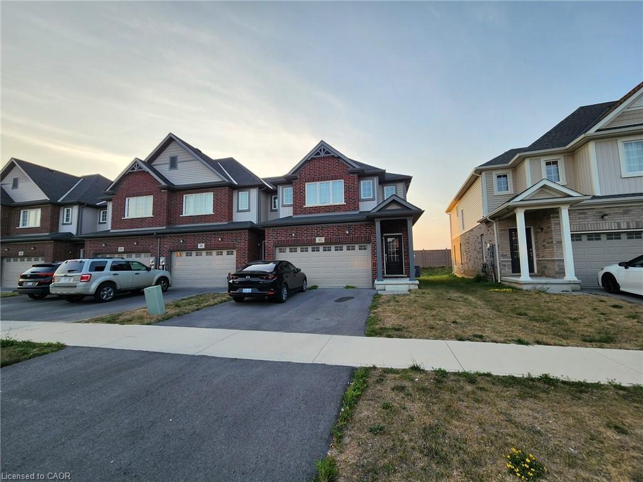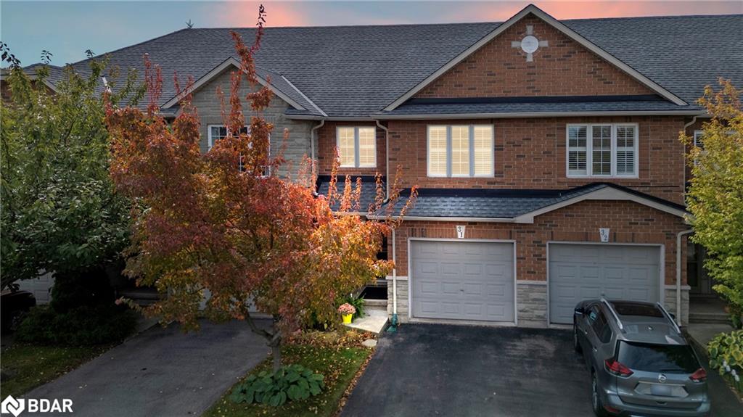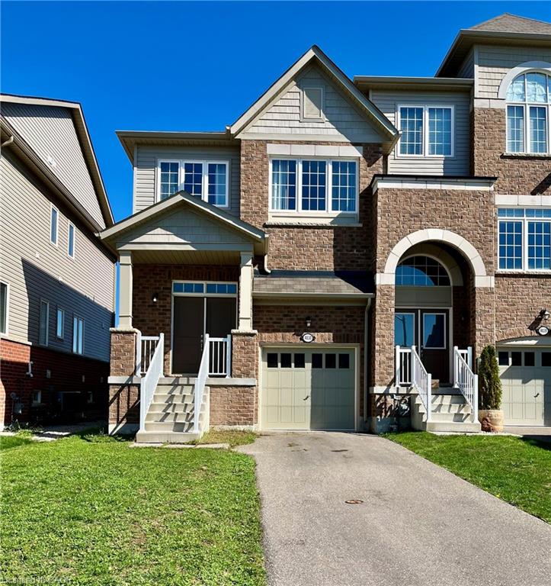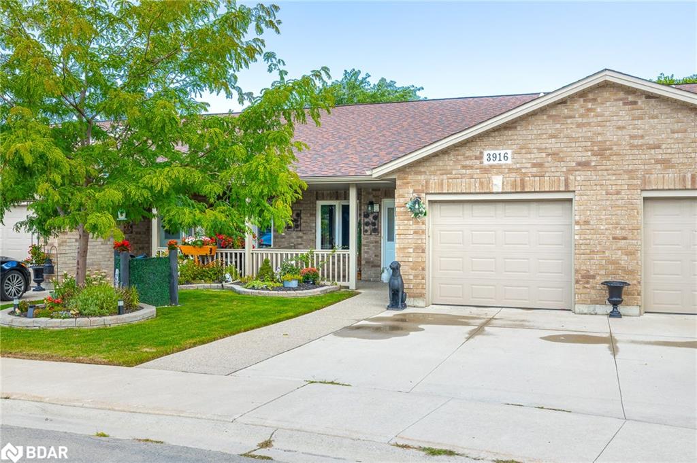
Highlights
Description
- Home value ($/Sqft)$459/Sqft
- Time on Houseful53 days
- Property typeResidential
- StyleBungalow
- Median school Score
- Year built2018
- Garage spaces1
- Mortgage payment
Experience the ultimate in senior living at Cherry Hill, a premier retirement community in Vineland, Ontario. This modern 2 bath, 2 bed bungalow Townhome offers the perfect blend of comfort, style and convenience. The Spacious Livingroom to enjoy evenings by the gas fireplace with stone facade and soaring Cathedral ceilings. Hardwood floors adorn your living room, dining room and kitchen and both bedrooms. Your main floor laundry room allows for easy access. Dining room set included and additional pieces of furniture. No stairs(no basement, crawl space only) or carpets! Your composite back deck is perfect for relaxation and entertainment. Your attached garage with inside entry, and covered front porch completes your retirement abode. All this and steps to the Club house with exterior salt water pool, billiard/pool room, exercise room with equipment, craft room, kitchen, patio with BBQ completes your new lifestyle. Enjoy a sense of belonging with special dinners, card games, golf groups, dances and more! Don't miss this opportunity to live your best life in retirement. Contact me today and set up your viewing.
Home overview
- Cooling Central air
- Heat type Forced air, natural gas
- Pets allowed (y/n) No
- Sewer/ septic Sewer (municipal)
- Utilities Cable connected, cable available, cell service, electricity connected, garbage/sanitary collection, natural gas connected, recycling pickup, street lights, phone connected
- Construction materials Brick, vinyl siding
- Foundation Poured concrete
- Roof Asphalt shing
- Exterior features Landscaped
- # garage spaces 1
- # parking spaces 2
- Has garage (y/n) Yes
- Parking desc Attached garage, garage door opener, concrete
- # full baths 2
- # total bathrooms 2.0
- # of above grade bedrooms 2
- # of rooms 8
- Appliances Instant hot water, dishwasher, dryer, stove, washer
- Has fireplace (y/n) Yes
- Laundry information Main level
- Interior features High speed internet, auto garage door remote(s), ceiling fan(s)
- County Niagara
- Area Lincoln
- View Park/greenbelt
- Water body type Lake/pond
- Water source Municipal-metered
- Zoning description R2
- Elementary school Twenty valley
- High school West niagara
- Lot desc Urban, near golf course, greenbelt, highway access, library, place of worship, trails
- Lot dimensions 0 x 0
- Water features Lake/pond
- Approx lot size (range) 0 - 0.5
- Basement information Crawl space, unfinished
- Building size 1217
- Mls® # 40764452
- Property sub type Townhouse
- Status Active
- Tax year 2025
- Laundry Lower
Level: Lower - Dining room Main
Level: Main - Main
Level: Main - Living room Main
Level: Main - Kitchen Main
Level: Main - Primary bedroom Main
Level: Main - Bathroom Main
Level: Main - Bedroom Main
Level: Main
- Listing type identifier Idx

$-1,491
/ Month

