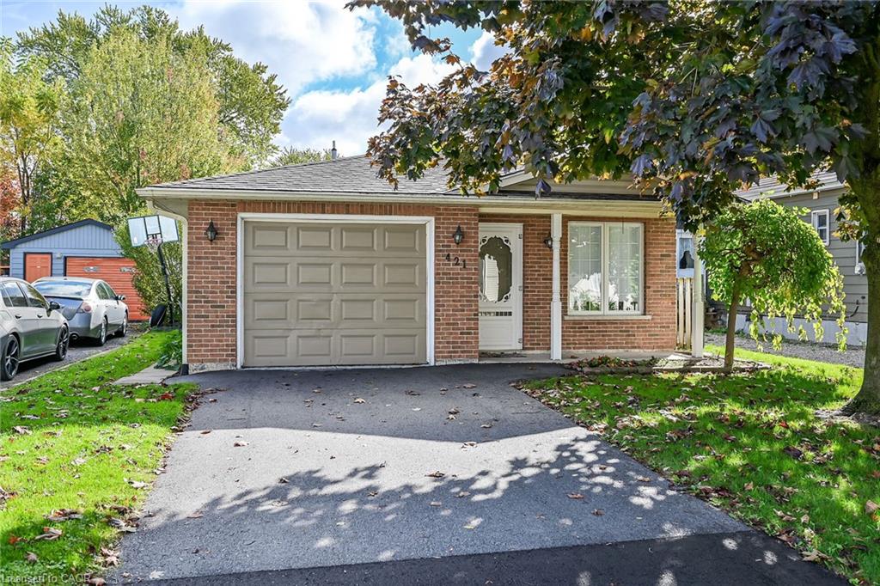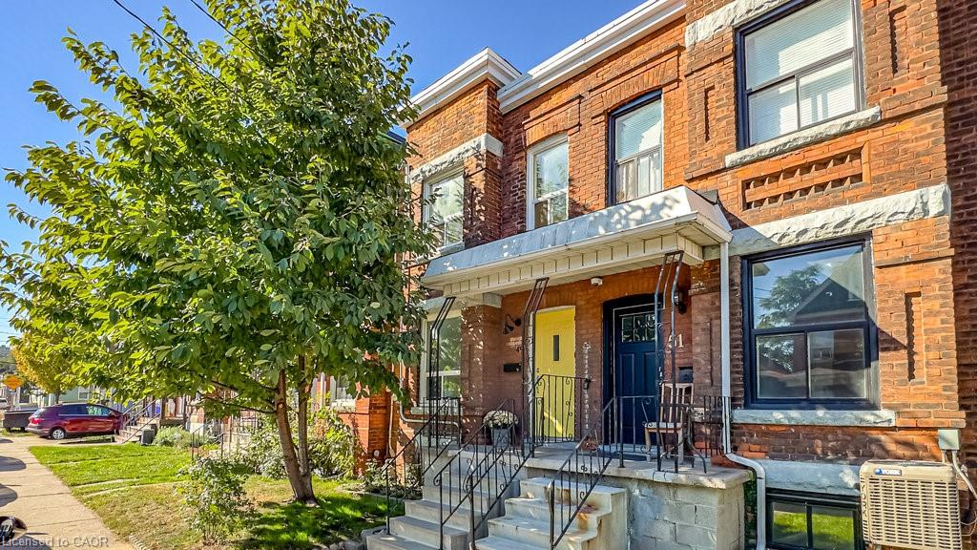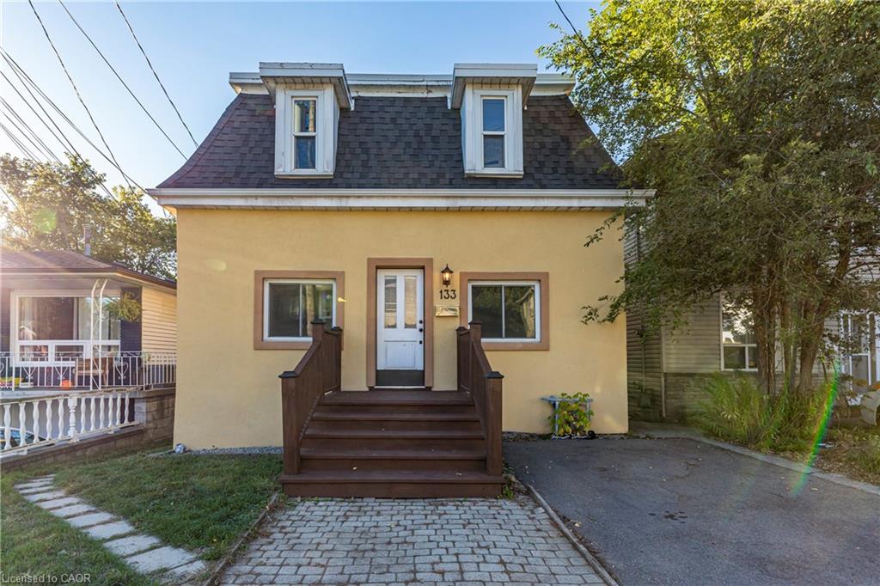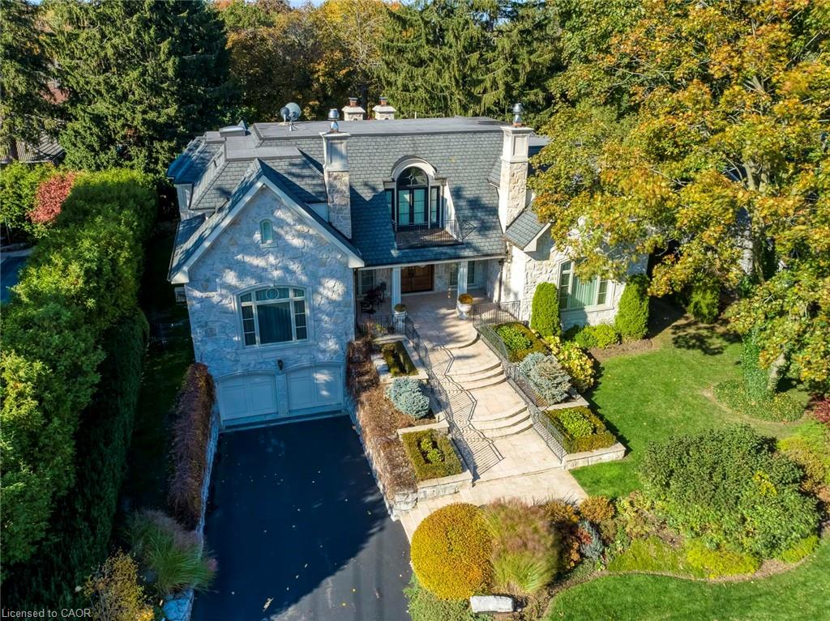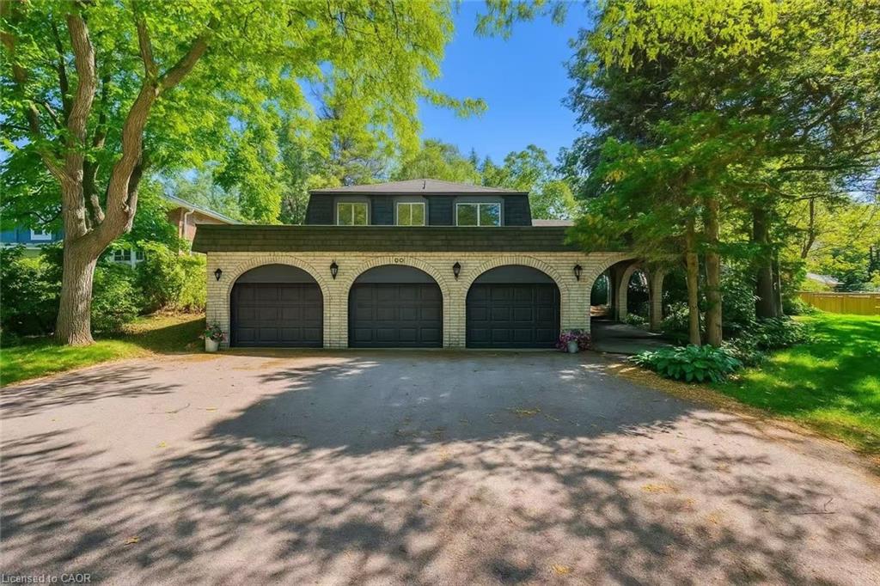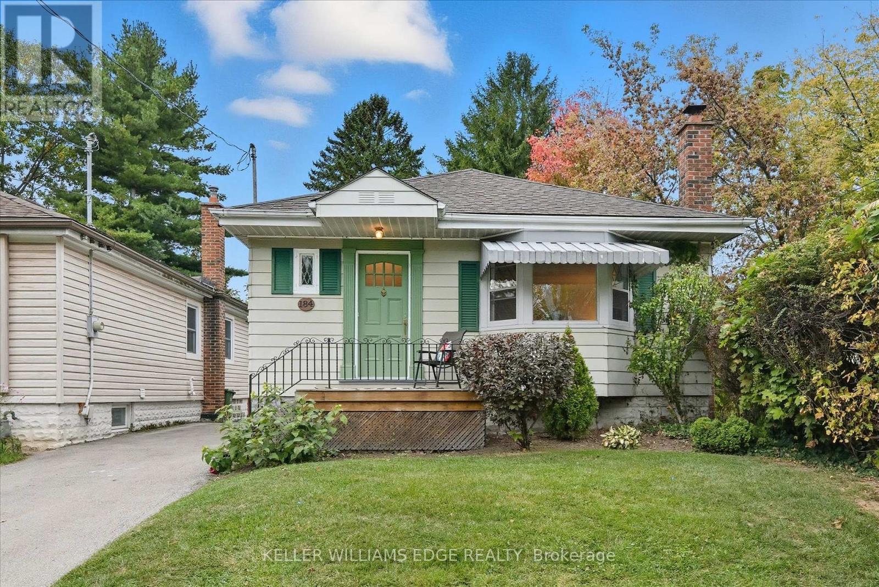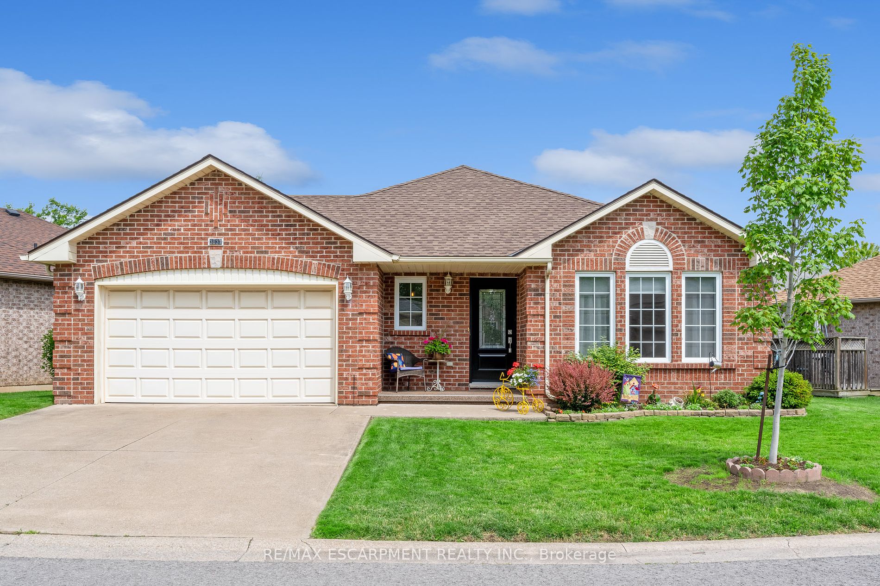
Highlights
Description
- Home value ($/Sqft)$515/Sqft
- Time on Houseful494 days
- Property typeDetached
- StyleBungalow
- Median school Score
- Garage spaces2
- Mortgage payment
Nestled in the picturesque landscapes of Vineland, this 2-bedroom, 2-bathroom bungalow offers an idyllic retreat in the serene gated Parkbridge Lifestyle community. This residence immerses you in the beauty of Niagara. Step inside to discover a thoughtfully designed interior, blending modern comforts with cozy elegance. The spacious living area, creates an inviting ambiance for relaxation and entertainment. Prepare culinary delights in the well-appointed kitchen boasting sleek appliances and ample storage space. Retreat to the tranquil primary suite, complete with a luxurious ensuite bath for your utmost comfort, along with main floor laundry for convenience. A second bedroom provides versatility for guests, home office, and more! Outside, a private, covered deck invites al fresco dining and conversation. The gated community offers an array of amenities designed to enhance your lifestyle. Spend leisurely afternoons lounging by the saltwater pool...Stay active and socialize at the community center, where neighbors gather for various events and activities. Whether you seek relaxation or recreation, this vibrant community caters to your every need. In addition to the community's offerings, the surrounding area showcases the rich tapestry of Vineland's fruit & wine country. Explore nearby vineyards and wineries, amidst breathtaking vistas. With its blend of natural beauty, upscale amenities, and proximity to Niagara's renowned attractions, this home presents an unparalleled opportunity to make this Vineland retreat your own.
Home overview
- Cooling Central air
- Heat source Gas
- Heat type Forced air
- Sewer/ septic Sewers
- Construction materials Brick
- # garage spaces 2
- # parking spaces 2
- Drive Private
- Garage features Attached
- Has basement (y/n) Yes
- # full baths 2
- # total bathrooms 2.0
- # of above grade bedrooms 2
- Family room available Yes
- Has fireplace (y/n) Yes
- Community features Golf,rec centre
- Area Niagara
- Water source Municipal
- Exposure N
- Lot size units Feet
- Approx age 16 - 30
- Approx square feet (range) 1100.0.minimum - 1100.0.maximum
- Basement information Part fin
- Mls® # X8438420
- Property sub type Single family residence
- Status Active
- Virtual tour
- Tax year 2024
- W/I Closet: 6.12m X 3.3m
Level: Main - Bedroom 3.28m X 3.07m
Level: Main
- Listing type identifier Idx

$-1,784
/ Month

