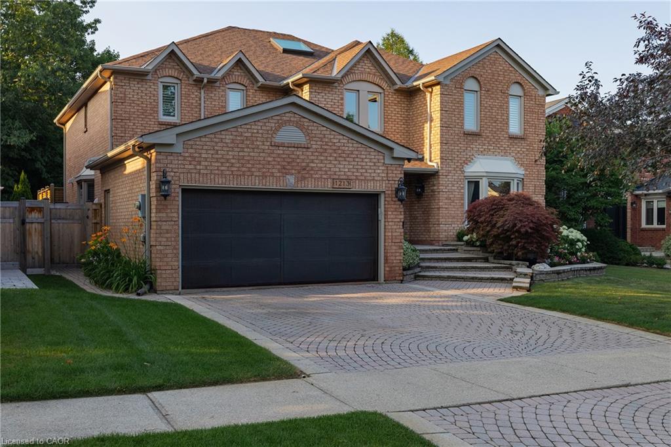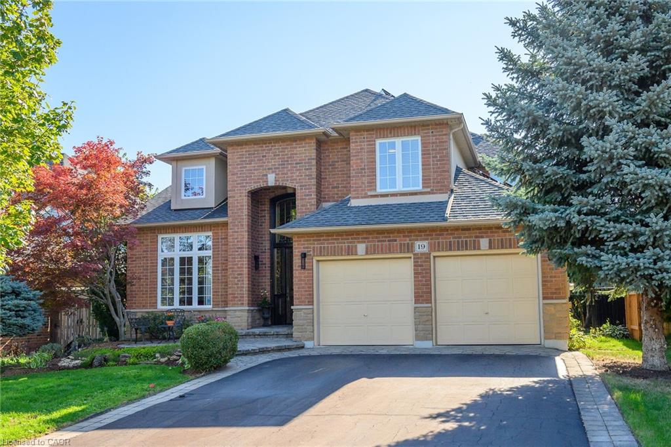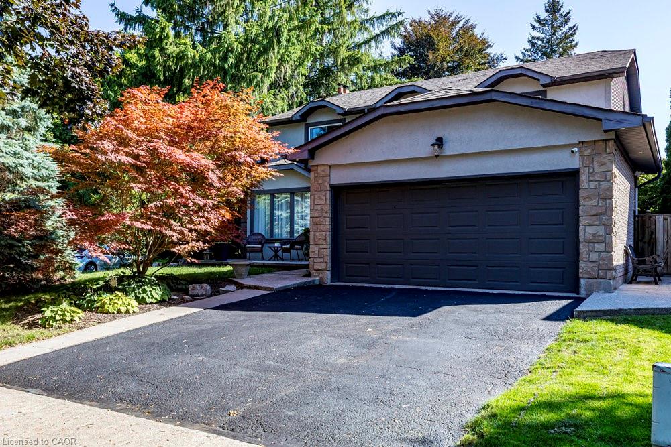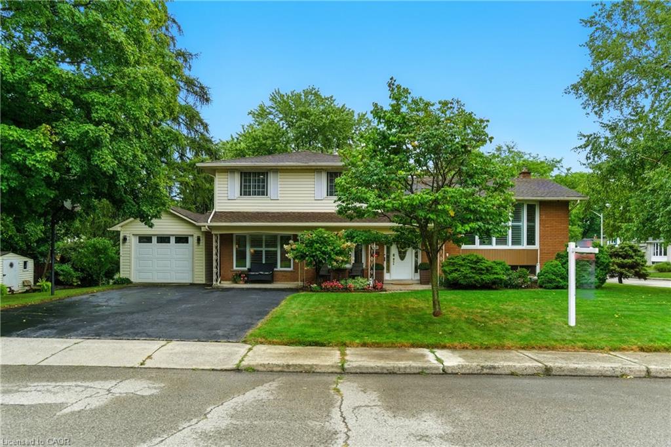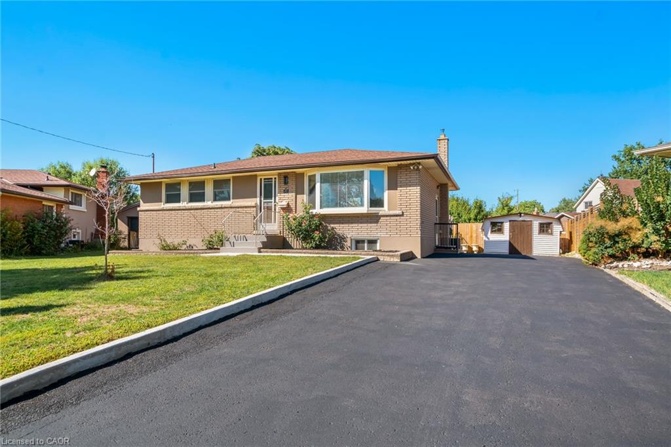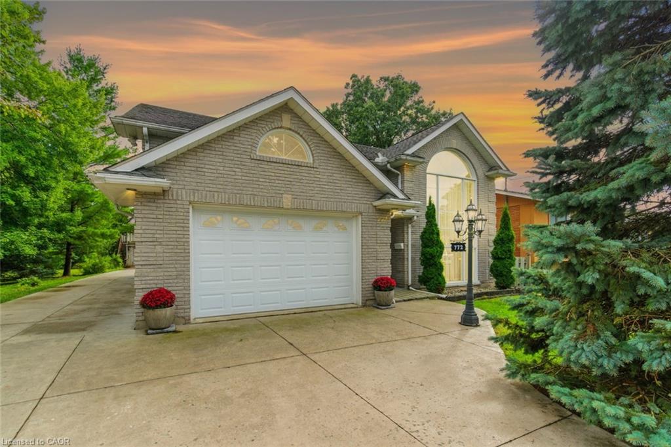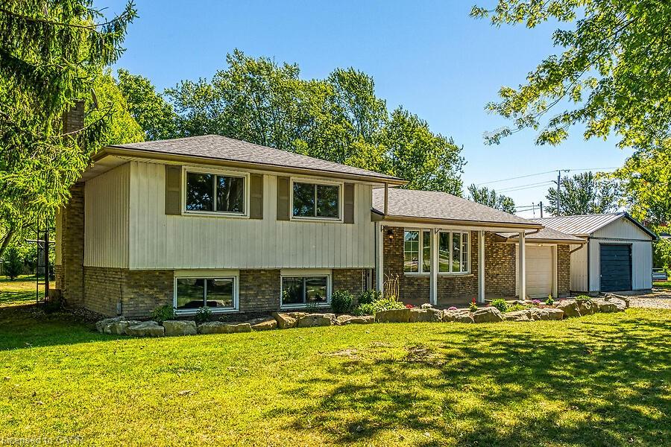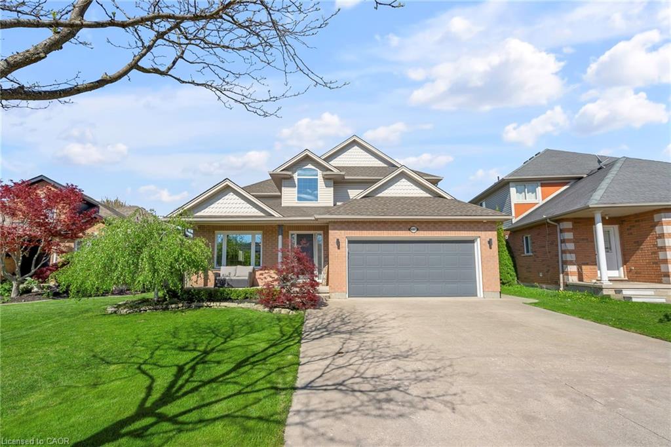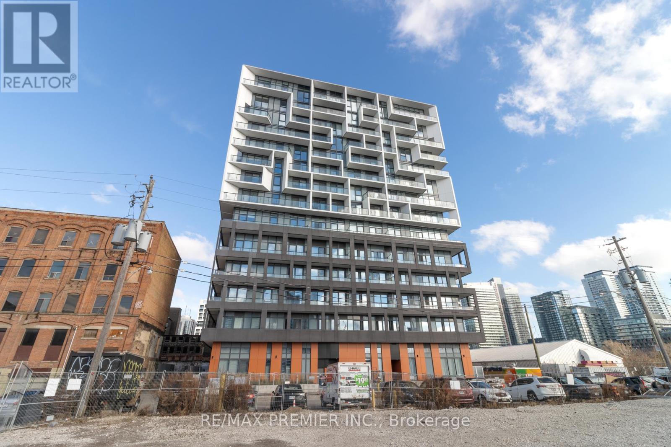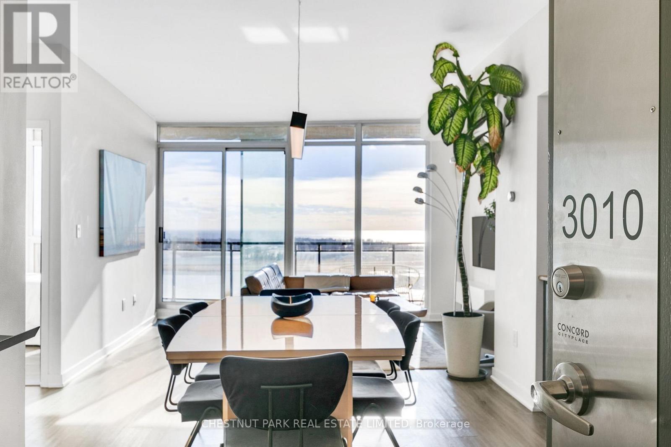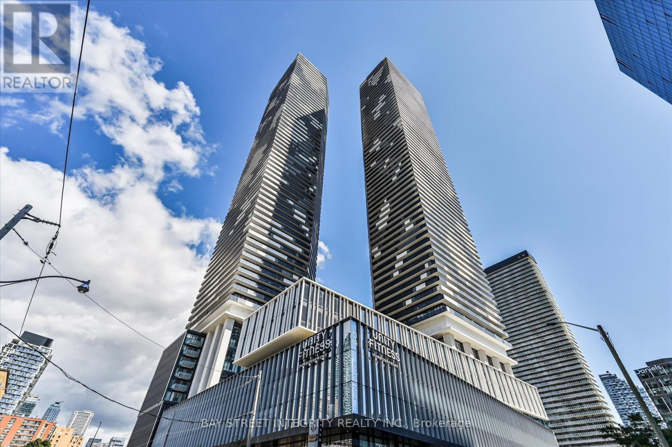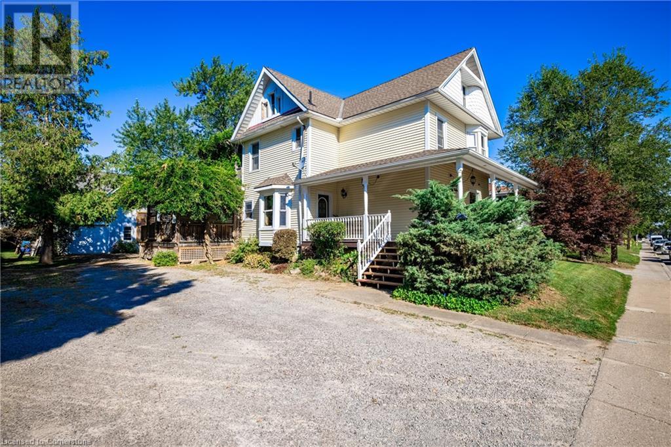
3952 Victoria Ave
For Sale
352 Days
$1,249,000 $50K
$1,199,000
3 beds
2 baths
2,617 Sqft
3952 Victoria Ave
For Sale
352 Days
$1,249,000 $50K
$1,199,000
3 beds
2 baths
2,617 Sqft
Highlights
This home is
15%
Time on Houseful
352 Days
Home features
Garage
School rated
7.6/10
Lincoln
-0.76%
Description
- Home value ($/Sqft)$458/Sqft
- Time on Houseful352 days
- Property typeSingle family
- Median school Score
- Year built1910
- Mortgage payment
2-1/2 Storey Century Home with tons of original features. Currently set up as main home with in-law on the 2nd and 3rdlevel but easily converted back to single family. Home has been extensively renovated over the years includingbasement floor removal/repour, weeping tile, addition/renovation (approx. 12-14 yrs) creating mud room, main floorprimary and more. Wrap around porch, 2 amazing decks with pergolas and Chinese Wisteria creating extra special sittingareas. 1800 Sq ft 2 storey workshop/garage perfect for home business or hobbyist dream space. Backyard continuesbehind shed, driveway parking for 8 and street parking as well. Perfectly located close to highway, golf, wineries,shopping in the sweet Town of Vineland! (id:63267)
Home overview
Amenities / Utilities
- Heat source Natural gas
- Heat type Forced air
- Sewer/ septic Municipal sewage system
Exterior
- # total stories 2
- # parking spaces 4
- Has garage (y/n) Yes
Interior
- # full baths 2
- # total bathrooms 2.0
- # of above grade bedrooms 3
Location
- Subdivision 980 - lincoln-jordan/vineland
- View View
Overview
- Lot size (acres) 0.0
- Building size 2617
- Listing # Xh4205453
- Property sub type Single family residence
- Status Active
Rooms Information
metric
- Primary bedroom 4.089m X 3.353m
Level: 2nd - Office 2.54m X 2.311m
Level: 2nd - Living room 3.175m X 2.921m
Level: 2nd - Bedroom 4.089m X 2.362m
Level: 2nd - Eat in kitchen 4.572m X 2.616m
Level: 2nd - Laundry Measurements not available
Level: 2nd - Bathroom (# of pieces - 4) Measurements not available
Level: 2nd - Family room 9.449m X 7.137m
Level: 3rd - Eat in kitchen 7.315m X 3.962m
Level: Main - Mudroom Measurements not available
Level: Main - Dining room 4.928m X 3.531m
Level: Main - Primary bedroom 4.191m X 4.115m
Level: Main - Laundry Measurements not available
Level: Main - Living room 4.064m X 3.378m
Level: Main - Bathroom (# of pieces - 4) Measurements not available
Level: Main
SOA_HOUSEKEEPING_ATTRS
- Listing source url Https://www.realtor.ca/real-estate/27426363/3952-victoria-avenue-vineland
- Listing type identifier Idx
The Home Overview listing data and Property Description above are provided by the Canadian Real Estate Association (CREA). All other information is provided by Houseful and its affiliates.

Lock your rate with RBC pre-approval
Mortgage rate is for illustrative purposes only. Please check RBC.com/mortgages for the current mortgage rates
$-3,197
/ Month25 Years fixed, 20% down payment, % interest
$
$
$
%
$
%

Schedule a viewing
No obligation or purchase necessary, cancel at any time
Nearby Homes
Real estate & homes for sale nearby

