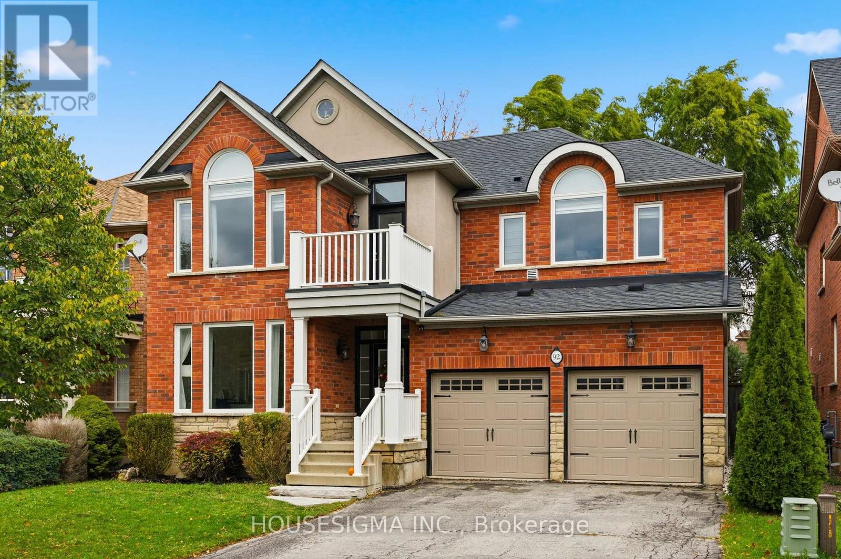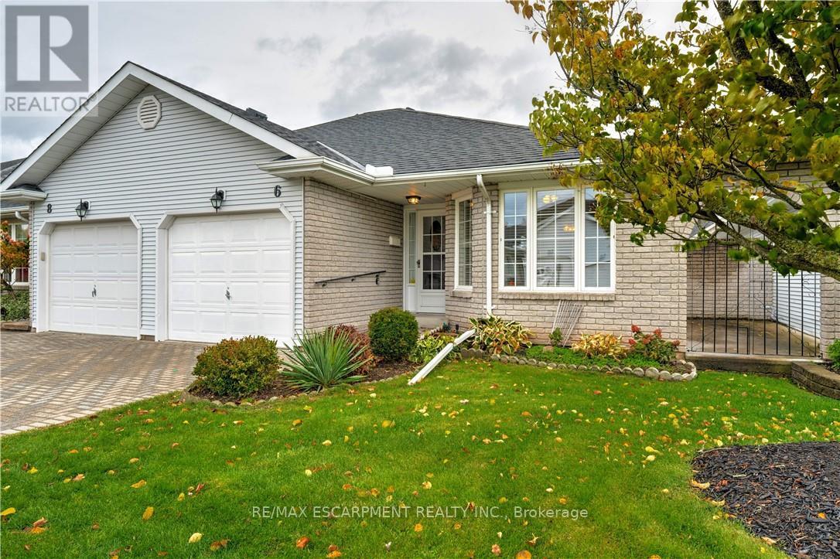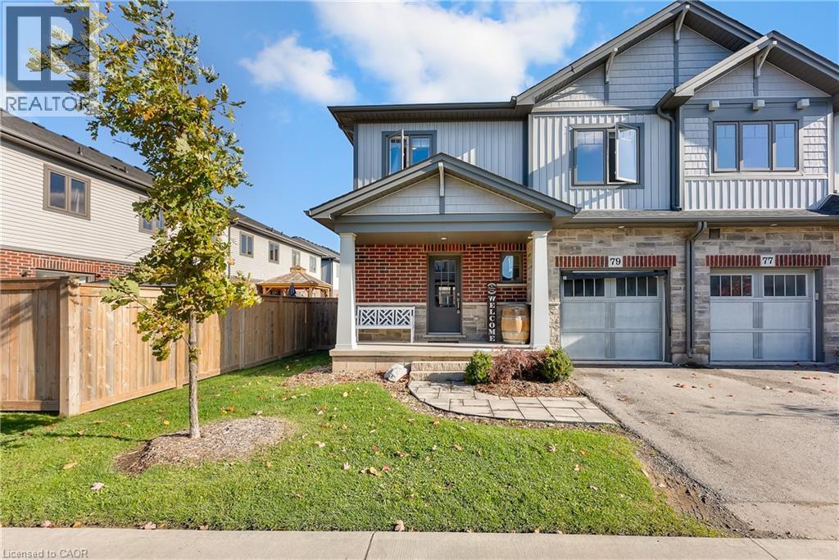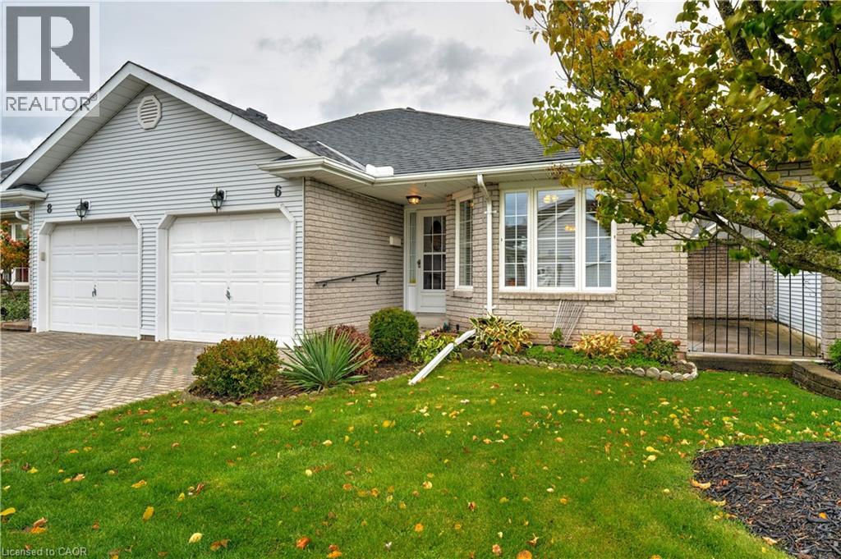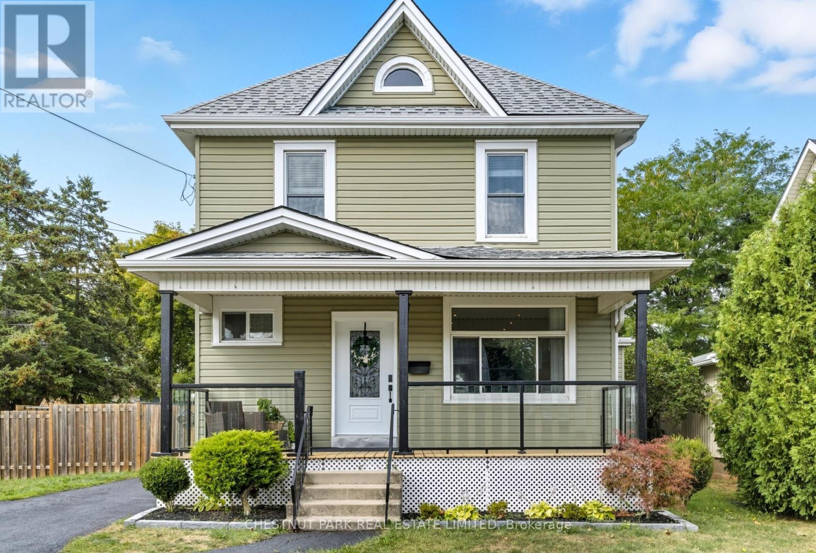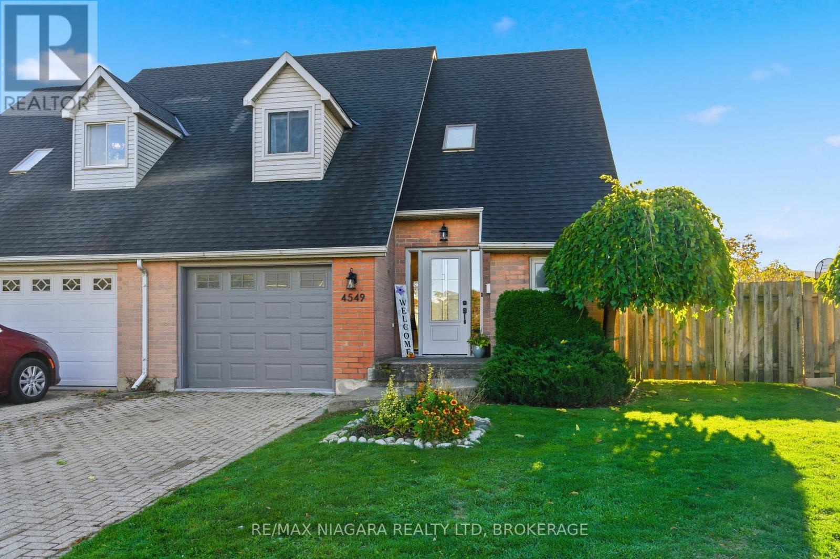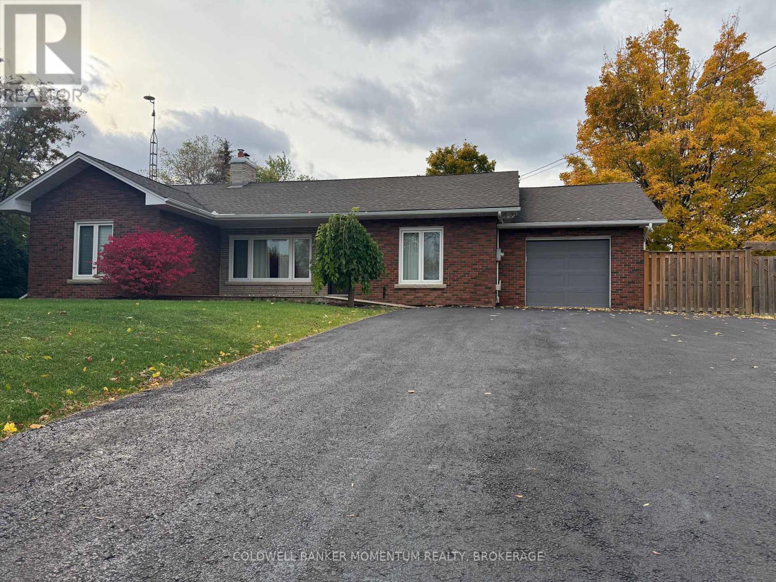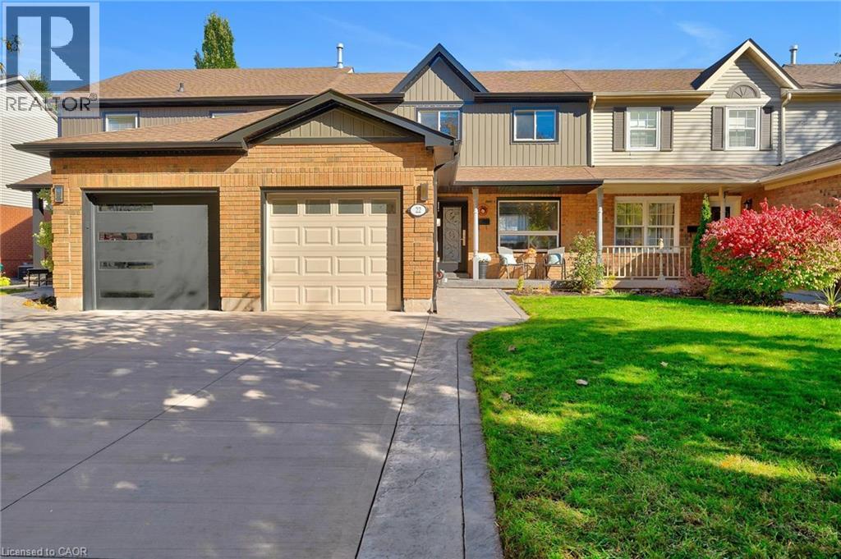- Houseful
- ON
- Lincoln Beamsville
- L3J
- 3998 Crown St
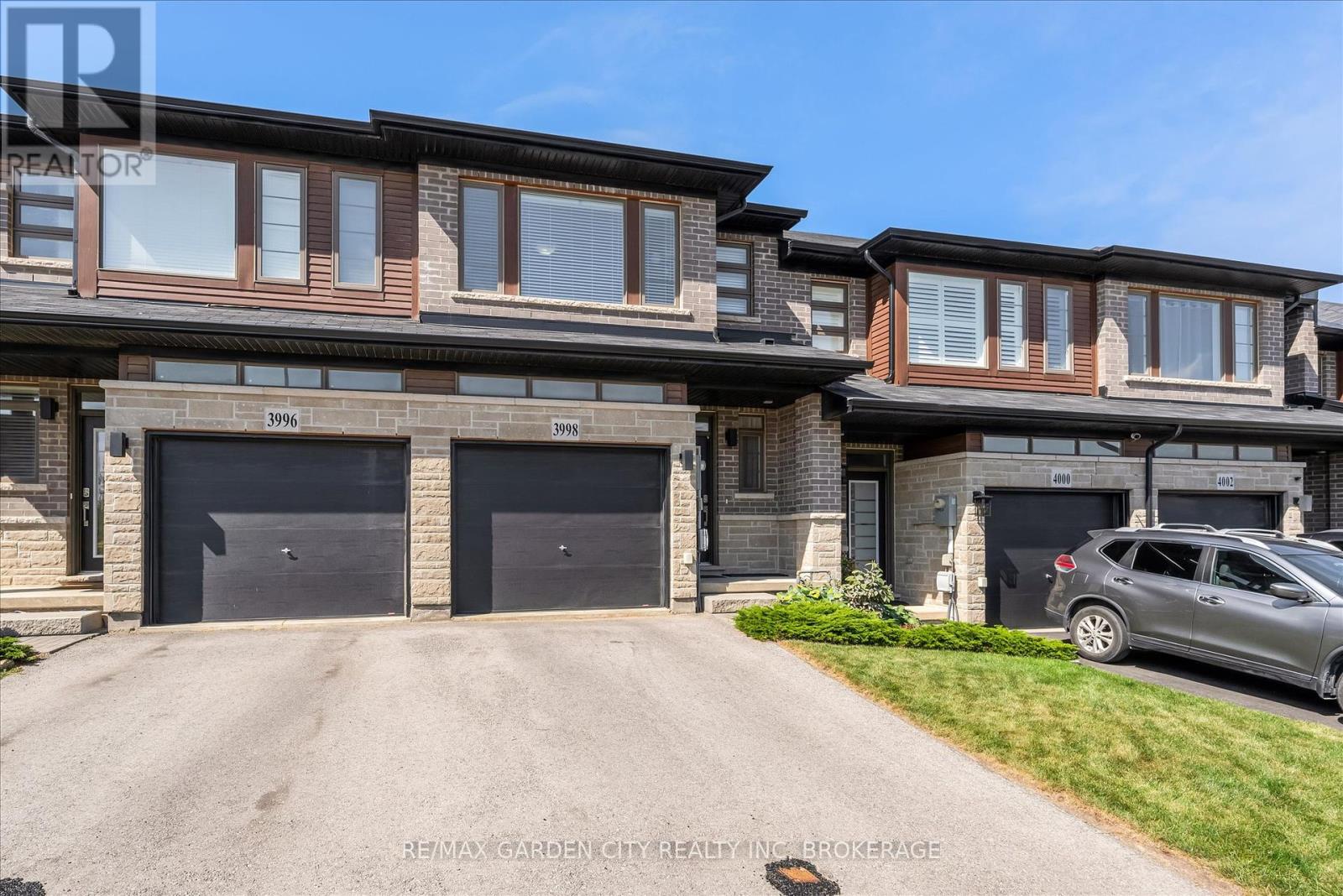
Highlights
Description
- Time on Houseful45 days
- Property typeSingle family
- Median school Score
- Mortgage payment
Freehold Townhome - No Condo Fees! Welcome to this lovely Losani-built, two-storey townhome in the sought-after Vista Ridge community of Beamsville. Offering nearly 1,500 square feet of finished living space, this 3-bedroom, 3-bath home is perfect for families or first-time buyers. The open-concept main floor features 9-foot ceilings, hardwood flooring, and a modern kitchen with a large breakfast island, Caesarstone countertops, pot lighting, under-cabinet lighting, and extended cabinetry. Upstairs you will find three spacious bedrooms, including a primary suite with walk-in closet and ensuite bath, along with a 4-piece bathroom and convenient bedroom-level laundry. The unfinished lower level is ready for your future plans, while the garage provides inside entry for added convenience. Located close to schools, shops, restaurants, and with quick access to the QEW, this home combines comfort and convenience in one of Beamsville's most desirable neighbourhoods. (id:63267)
Home overview
- Cooling Central air conditioning
- Heat source Natural gas
- Heat type Forced air
- Sewer/ septic Sanitary sewer
- # total stories 2
- # parking spaces 2
- Has garage (y/n) Yes
- # full baths 2
- # half baths 1
- # total bathrooms 3.0
- # of above grade bedrooms 3
- Subdivision 982 - beamsville
- Lot size (acres) 0.0
- Listing # X12411934
- Property sub type Single family residence
- Status Active
- 3rd bedroom 2.53m X 4.29m
Level: 2nd - Bathroom 2.45m X 1.43m
Level: 2nd - Laundry 1.15m X 1.83m
Level: 2nd - Bathroom 2.45m X 1.75m
Level: 2nd - Primary bedroom 3.49m X 4.76m
Level: 2nd - 2nd bedroom 2.45m X 5.82m
Level: 2nd - Bathroom 0.9m X 1.7m
Level: Main - Living room 5.07m X 4.2m
Level: Main - Dining room 2.16m X 3.6m
Level: Main - Kitchen 2.93m X 4.07m
Level: Main
- Listing source url Https://www.realtor.ca/real-estate/28880808/3998-crown-street-lincoln-beamsville-982-beamsville
- Listing type identifier Idx

$-1,866
/ Month

