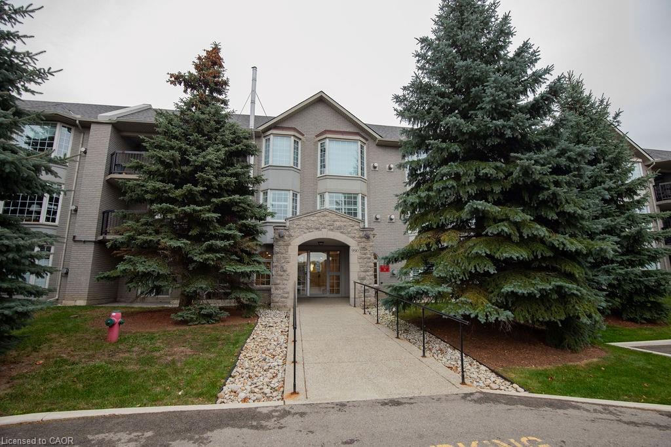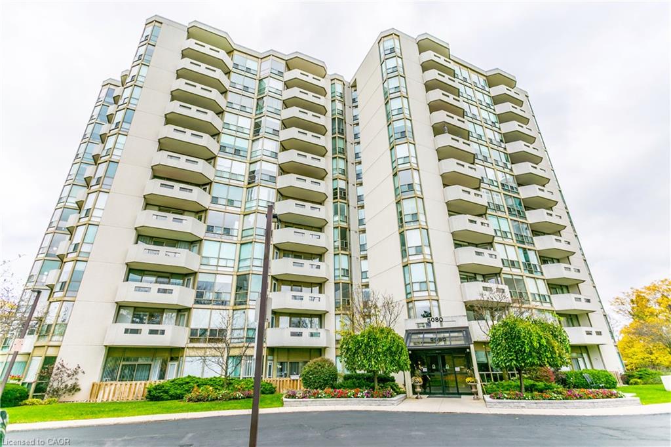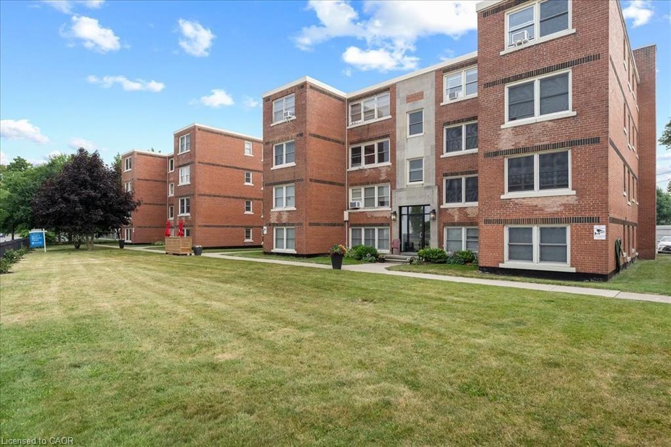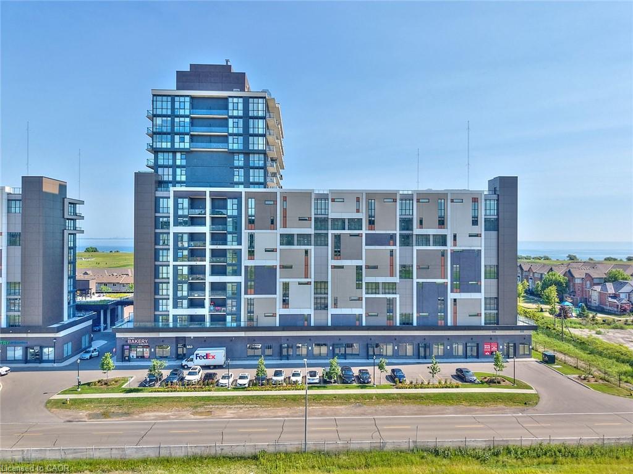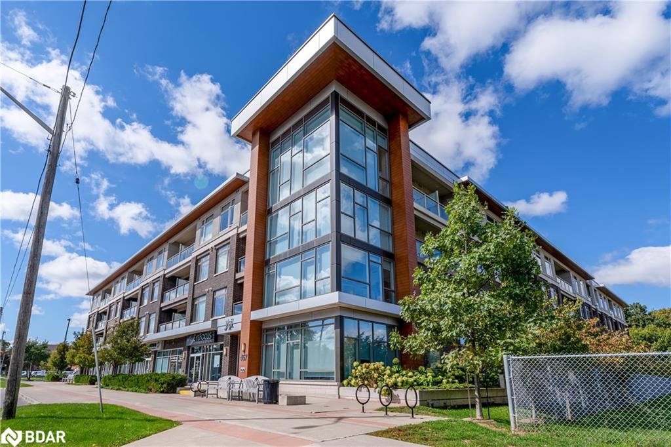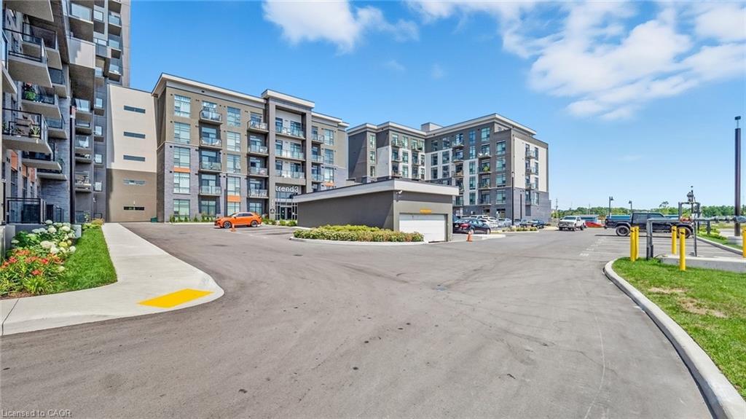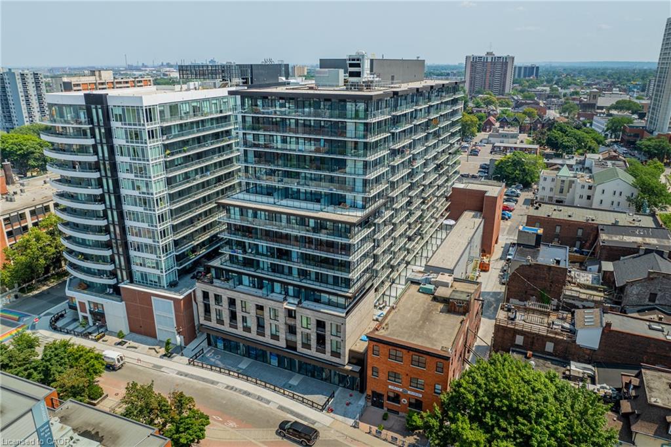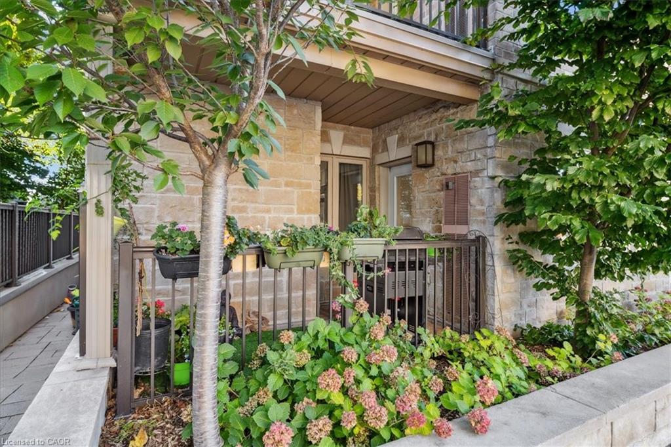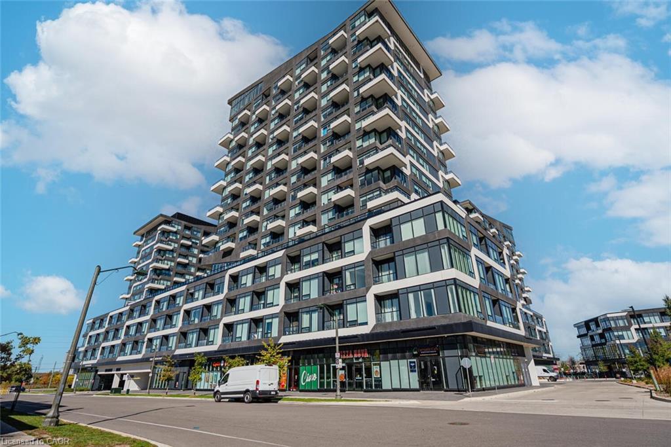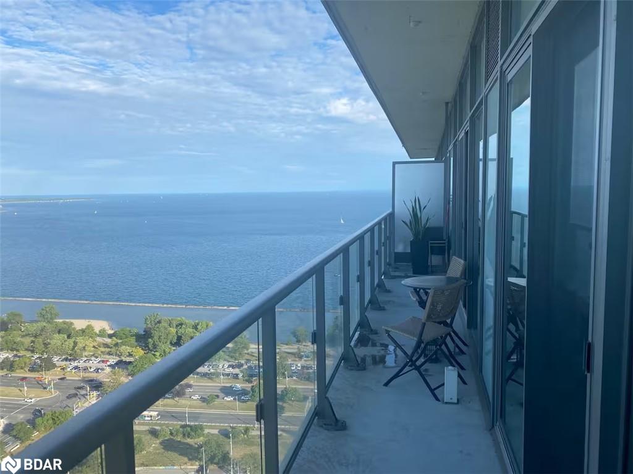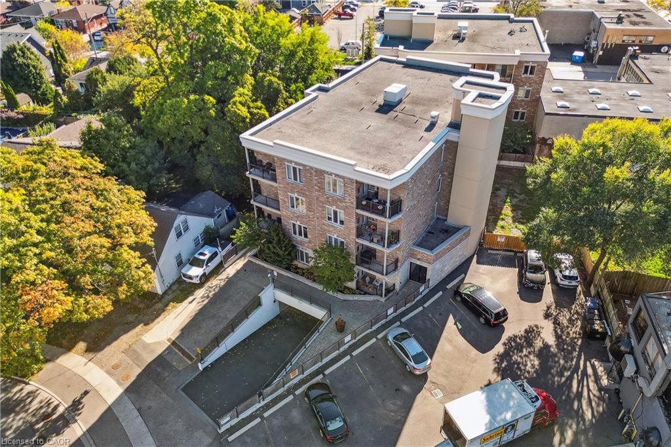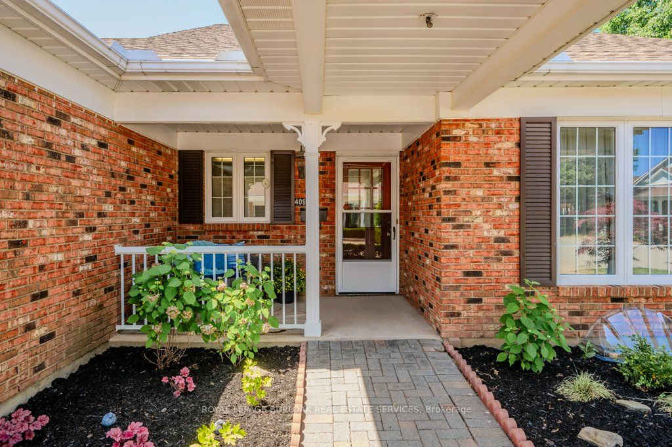
4097 Peartree Court
4097 Peartree Court
Highlights
Description
- Home value ($/Sqft)$500/Sqft
- Time on Houseful494 days
- Property typeCondo townhouse
- StyleBungaloft
- Median school Score
- Garage spaces1
- Mortgage payment
Welcome to Heritage Village in the beautiful town of Vineland !!! Turn key updated end unit townhome bungaloft, situated on a quiet court within this sought after adult lifestyle community. This home offers a main floor primary bedroom with large closet and updated ensuite bathroom, spacious second main floor bedroom and main updated 4pc bathroom. Walk into your open concept renovated kitchen with stainless steel appliances, vaulted ceilings, walk out to patio and walk in to your living room/dining room. Head out through your 4 season sun room to a second walk out to backyard space. Main floor laundry and single car garage access finish the main floor. Upper level has a full 3rd bedroom with walk in closet and an open concept loft/office/den space. Basement has a finished rec room and loads of storage/workshop space for all your needs !!! A quick step away, the Heritage Club awaits you with a heated indoor salt water pool, gym, shuffle board, billiards, workshop and so much more !! Club does have a mandatory $70/month fee for access. Park 3 cars: 1 car garage, 2 car driveway. Do not miss out on this one, ready to move in, perfect community to join, welcome home !!
Home overview
- Cooling Central air
- Heat source Gas
- Heat type Forced air
- Building amenities Bbqs allowed,games room,gym,indoor pool,party/meeting room,visitor parking
- Construction materials Brick,vinyl siding
- Exterior features None
- # garage spaces 1
- # parking spaces 2
- Garage features Attached
- Has basement (y/n) Yes
- Parking desc Private,parking included,owned
- # full baths 2
- # total bathrooms 2.0
- # of above grade bedrooms 3
- Family room available No
- Laundry information Ensuite
- Community features Library,place of worship
- Area Niagara
- Zoning description Rm1-2
- Exposure E
- Approx age 31 - 50
- Approx square feet (range) 1200.0.minimum - 1200.0.maximum
- Basement information Full
- Mls® # X8438440
- Property sub type Condo/townhouse
- Status Active
- Storage unit (locker) None
- Virtual tour
- Tax year 2024
- 3rd bedroom 3.35m X 3m
Level: 2nd - Loft 3.79m X 3.49m
Level: 2nd - Dining room 3.8m X 2.54m
Level: Main - Type 1 washroom Numpcs 4
Level: Main
- Listing type identifier Idx

$-1,053
/ Month

