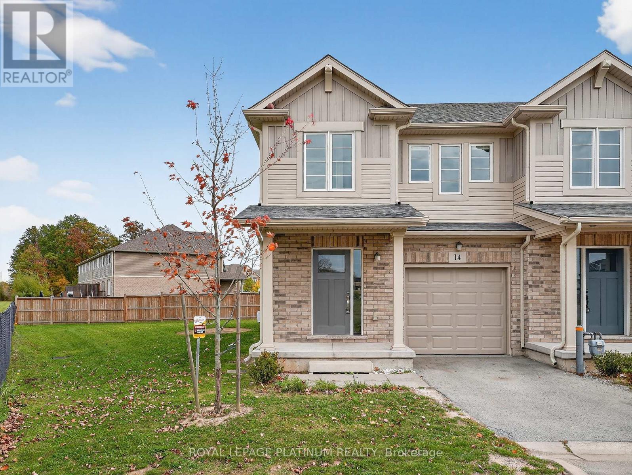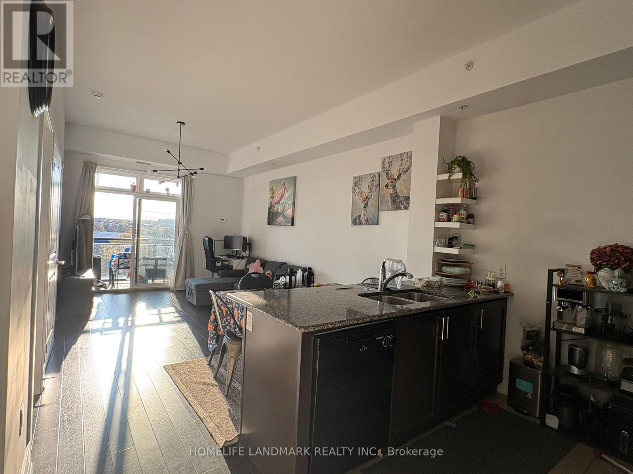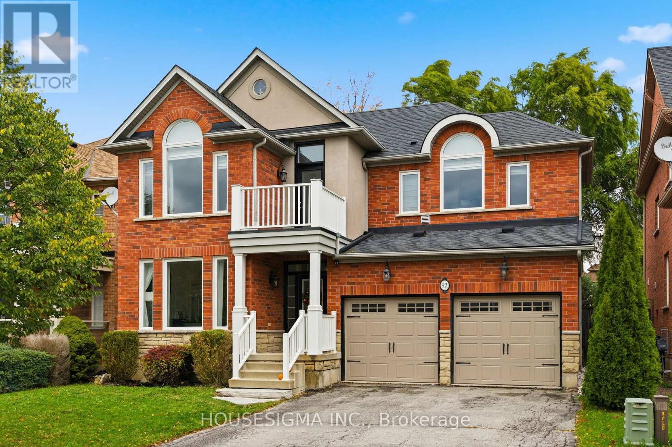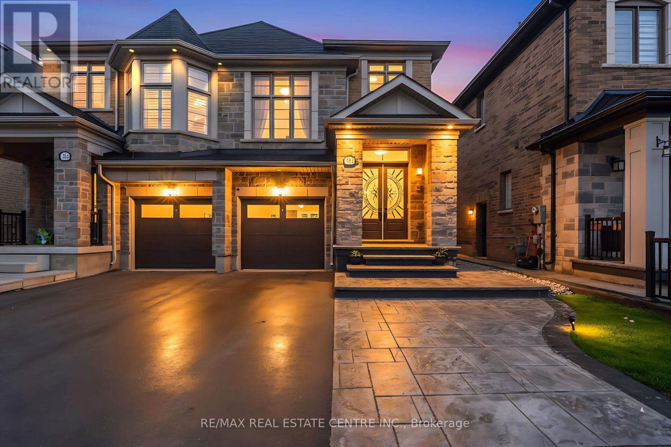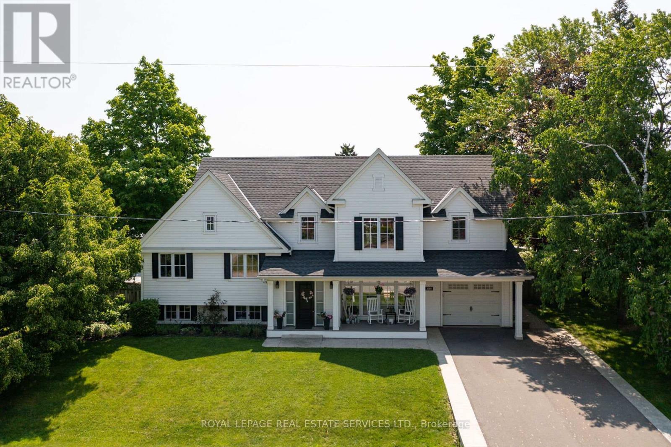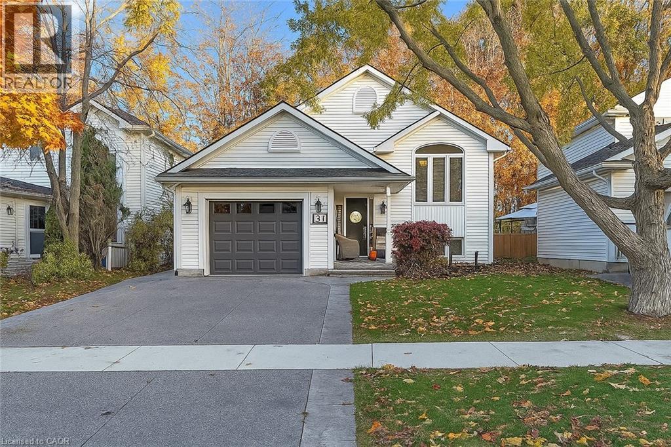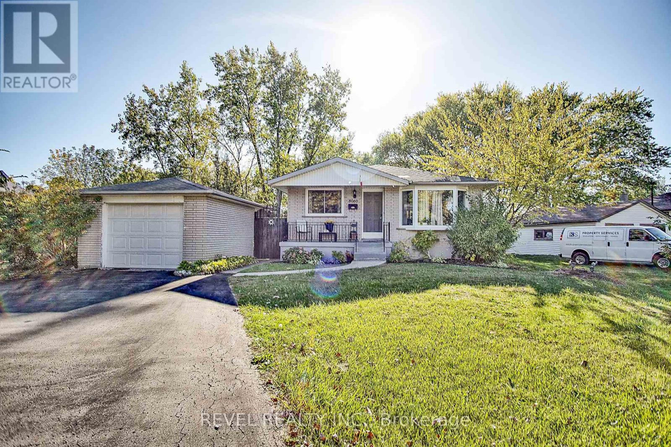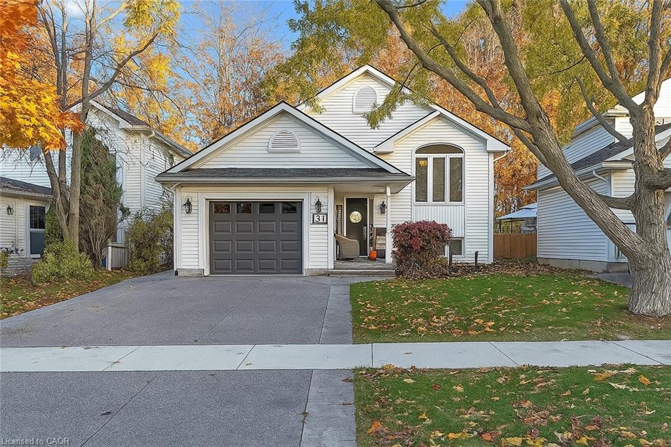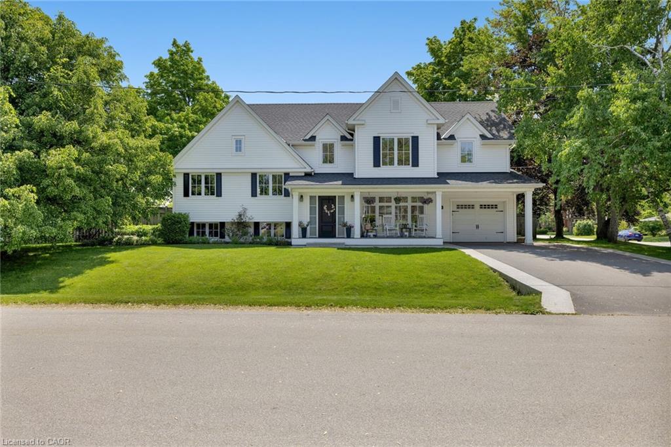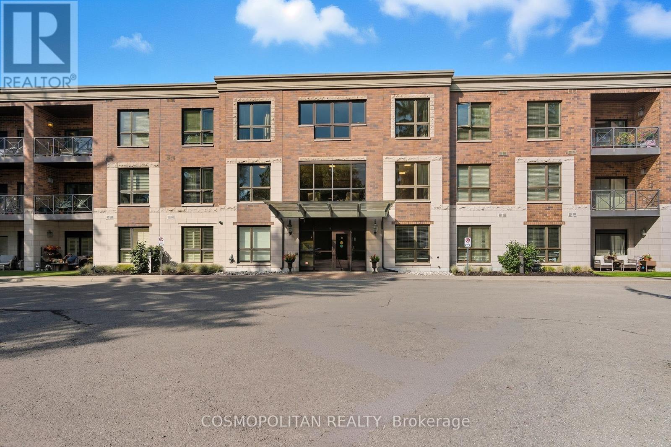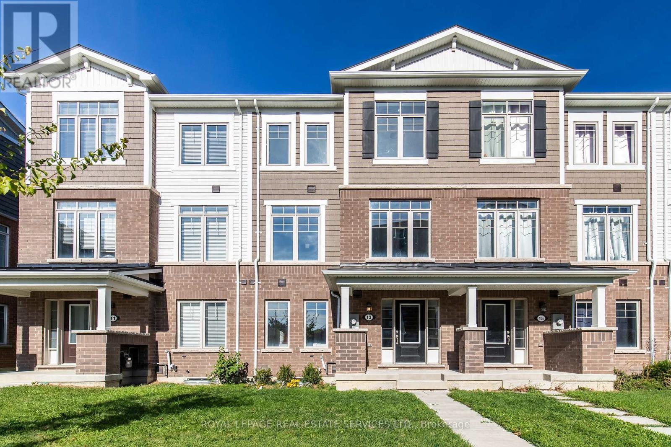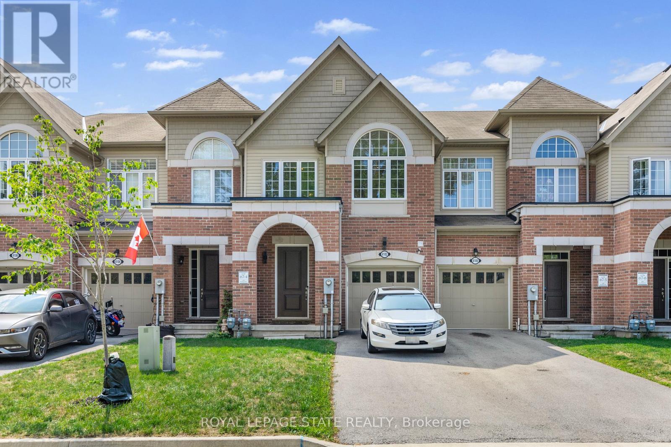
Highlights
Description
- Time on Houseful55 days
- Property typeSingle family
- Median school Score
- Mortgage payment
This beautifully upgraded 1850 sqft 3 bed, 2.5 bath freehold townhome by Cachet Homes offers plenty of space and countless upgrades! The main floor showcases an open concept area & 2-pce bath- perfect for entertaining! Not to mention a separate dining room, ideal for family dinners! Featuring elegant hardwood flooring, a striking hardwood staircase, upgraded 8 interior doors, and premium lighting throughout, this space is both comfortable & stylish. The kitchen offers sliding doors to the backyard oasis, great for entertaining with a fully fenced yard, stone patio, BBQ hookup & a large gazebo. A single car garage with inside entry & 2 main floor closets for added storage are a bonus! Upstairs you'll find three large bedrooms- including a primary bedroom with a private ensuite and not one, but two walk-in closets! The second bedroom also has a large walk-in closet with plenty of space. A 4-pce bathroom and convenient 2nd floor laundry completes this space. A large unfinished basement with a rough-in for an additional bathroom offers future potential for your making. Location is key! Surrounded by world class wineries & orchards- but still near to amenities & hwys makes this home a premium sought after location. No monthly fees is a bonus! Don't miss it! (id:63267)
Home overview
- Cooling Central air conditioning
- Heat source Natural gas
- Heat type Forced air
- Sewer/ septic Sanitary sewer
- # total stories 2
- Fencing Fully fenced, fenced yard
- # parking spaces 3
- Has garage (y/n) Yes
- # full baths 2
- # half baths 1
- # total bathrooms 3.0
- # of above grade bedrooms 3
- Flooring Tile, hardwood, carpeted
- Community features School bus
- Subdivision 982 - beamsville
- Lot size (acres) 0.0
- Listing # X12389592
- Property sub type Single family residence
- Status Active
- Bedroom 2.89m X 3.54m
Level: 2nd - Laundry Measurements not available
Level: 2nd - Bedroom 2.89m X 3.66m
Level: 2nd - Bathroom Measurements not available
Level: 2nd - Bathroom Measurements not available
Level: 2nd - Primary bedroom 3.96m X 5.36m
Level: 2nd - Dining room 2.68m X 3.84m
Level: Main - Bathroom Measurements not available
Level: Main - Eating area 2.68m X 3.35m
Level: Main - Living room 3.23m X 5.79m
Level: Main - Kitchen 3.23m X 4.14m
Level: Main
- Listing source url Https://www.realtor.ca/real-estate/28832205/4102-fracchioni-drive-lincoln-beamsville-982-beamsville
- Listing type identifier Idx

$-1,973
/ Month

