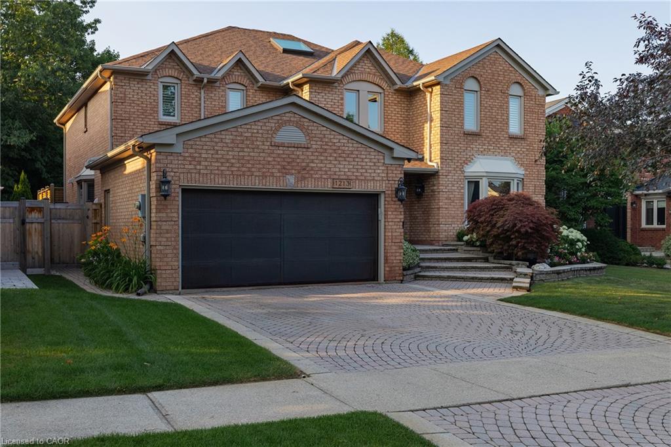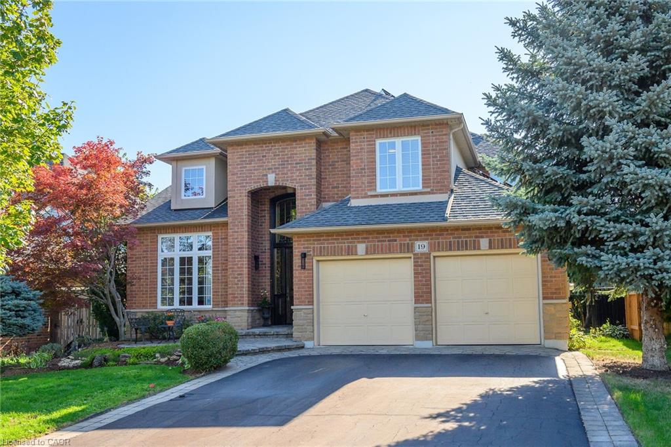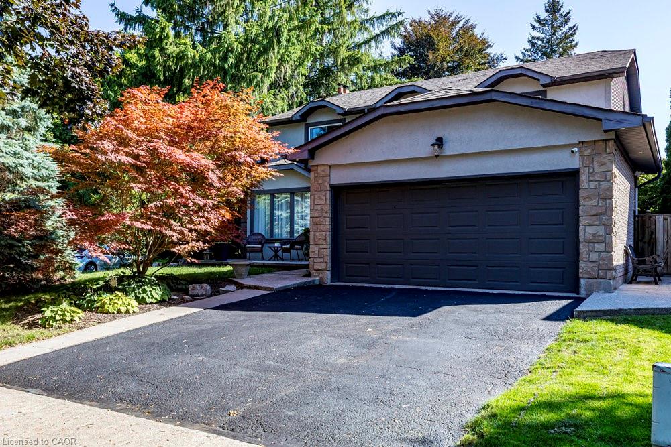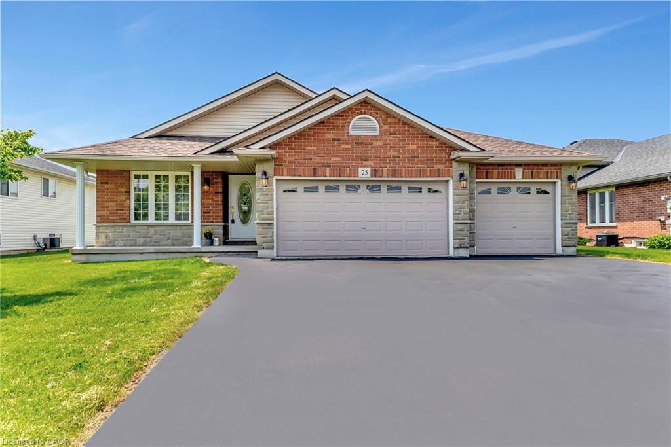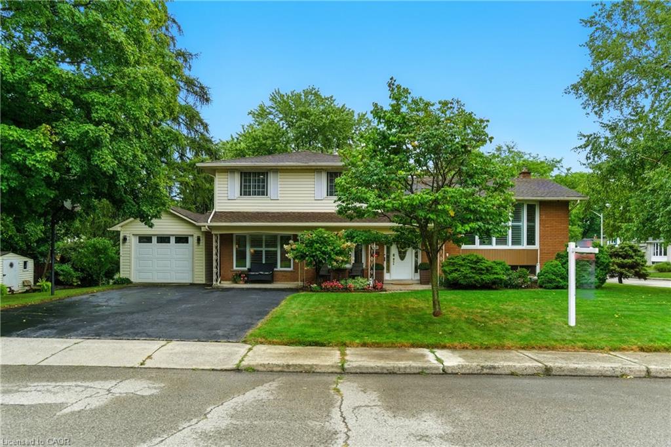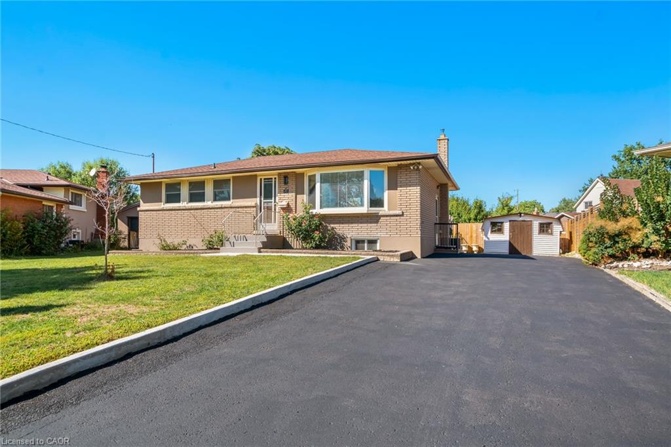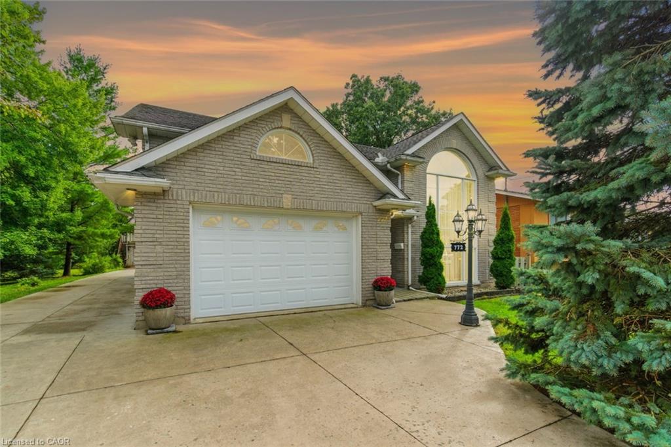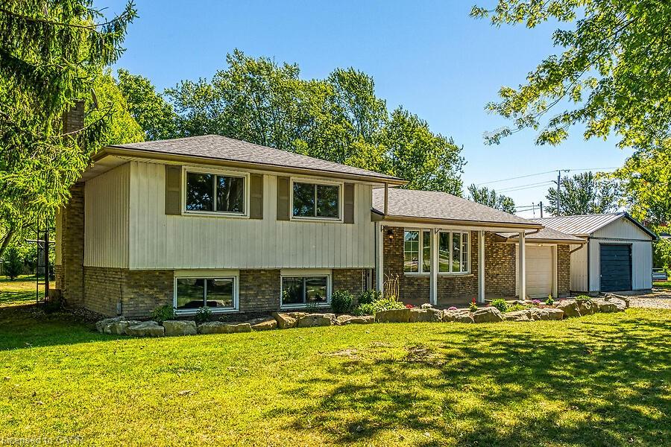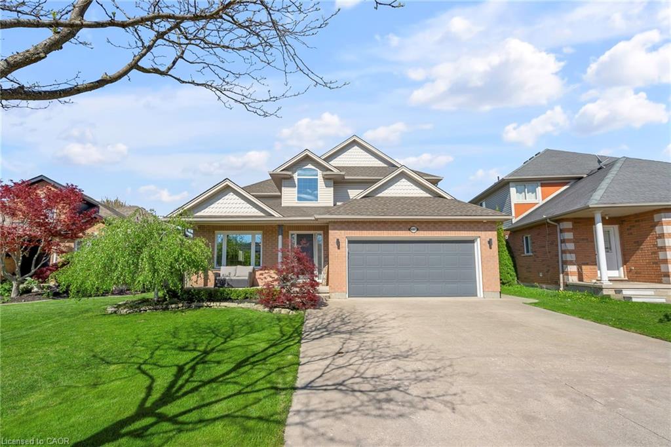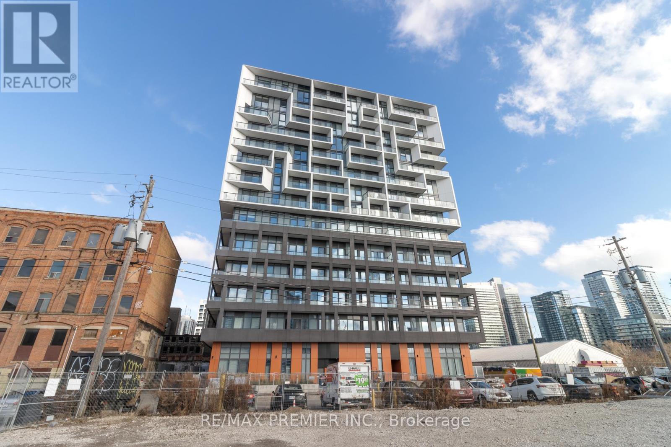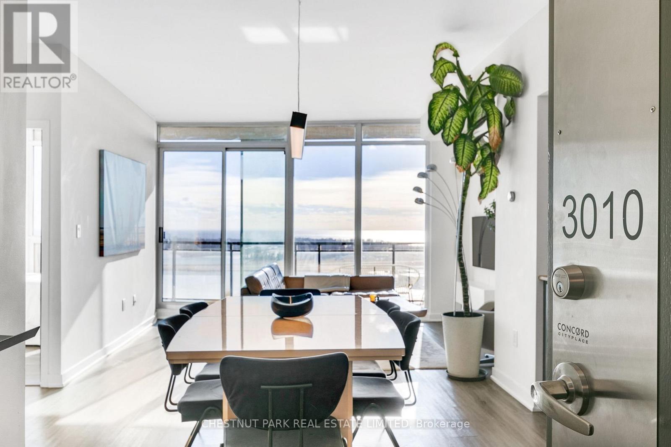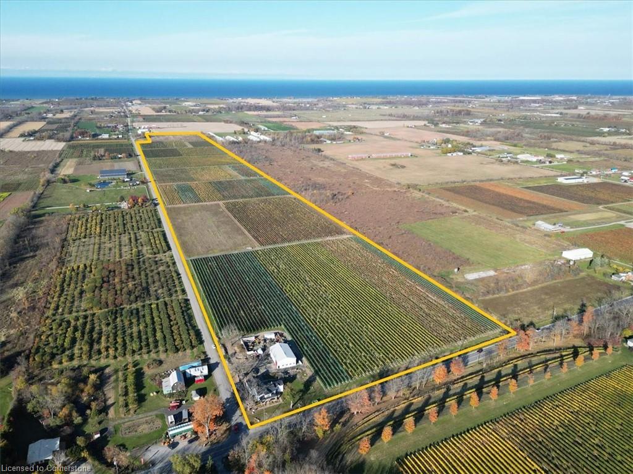
Highlights
Description
- Home value ($/Sqft)$3,167/Sqft
- Time on Houseful309 days
- Property typeResidential
- StyleTwo story
- Median school Score
- Lot size78 Acres
- Year built1850
- Mortgage payment
Nestled in the heart of Ontario’s wine country, this property is an unparalleled opportunity for a buyer looking to start a winery or for a winery looking to expand. With three road frontages totalling 5,932 feet of frontage & situated along King St this property has prime traffic exposure. The extraordinary 78-acre vineyard has some of the region's most sought-after soil composition, ideal for premium winemaking. Fully tile-drained & meticulously maintained, this expansive property is home to 10 distinct grape varietals, providing a diverse selection. A key feature of this property is the 2,400 sq ft barn, purpose-built for wine production. Equipped with all the essentials, this facility provides the infrastructure needed to create fine wine onsite, setting the stage for a full-service vineyard operation. In addition to the vineyard, this property offers a unique hospitality experience through the 3,340 sq ft Guesthouse. Originally a charming farmhouse, the guesthouse has been converted into a comfortable B&B retreat with two spacious three-bedroom suites & an additional two-bedroom suite. Perfect for visitors eager to immerse themselves in vineyard life, the guesthouse provides a welcoming stay for wine tourists or long-term guests seeking relaxation amidst scenic vineyard views. For those seeking a premier vineyard estate with production capabilities & guest accommodations, 4105 Tufford Rd offers a rare opportunity to acquire a prestigious, income-generating property in the heart of Niagara’s wine region.
Home overview
- Cooling Central air, ductless
- Heat type Forced air, natural gas
- Pets allowed (y/n) No
- Sewer/ septic Septic tank
- Utilities Cable available, garbage/sanitary collection, natural gas connected, phone available
- Construction materials Vinyl siding
- Foundation Concrete perimeter, stone
- Roof Asphalt shing
- Other structures Barn(s)
- # parking spaces 20
- Parking desc Gravel
- # full baths 2
- # total bathrooms 2.0
- # of above grade bedrooms 8
- # of rooms 11
- Has fireplace (y/n) Yes
- Laundry information Laundry room
- Interior features Other
- County Niagara
- Area Lincoln
- View Vineyard
- Water source Dug well
- Zoning description A
- Lot desc Rural, rectangular, beach, near golf course, greenbelt, hospital, marina, park, school bus route, schools, tiled/drainage
- Lot dimensions 4688 x 693
- Approx lot size (range) 50.0 - 99.99
- Lot size (acres) 78.0
- Basement information Full, unfinished
- Building size 3000
- Mls® # 40671514
- Property sub type Single family residence
- Status Active
- Virtual tour
- Tax year 2024
- Bathroom Second
Level: 2nd - Bedroom Second
Level: 2nd - Bedroom Second
Level: 2nd - Bedroom Second
Level: 2nd - Bathroom Second
Level: 2nd - Bedroom Second
Level: 2nd - Primary bedroom Second
Level: 2nd - Bedroom Second
Level: 2nd - Bedroom Second
Level: 2nd - Kitchen Main
Level: Main - Primary bedroom Main
Level: Main
- Listing type identifier Idx

$-25,333
/ Month

