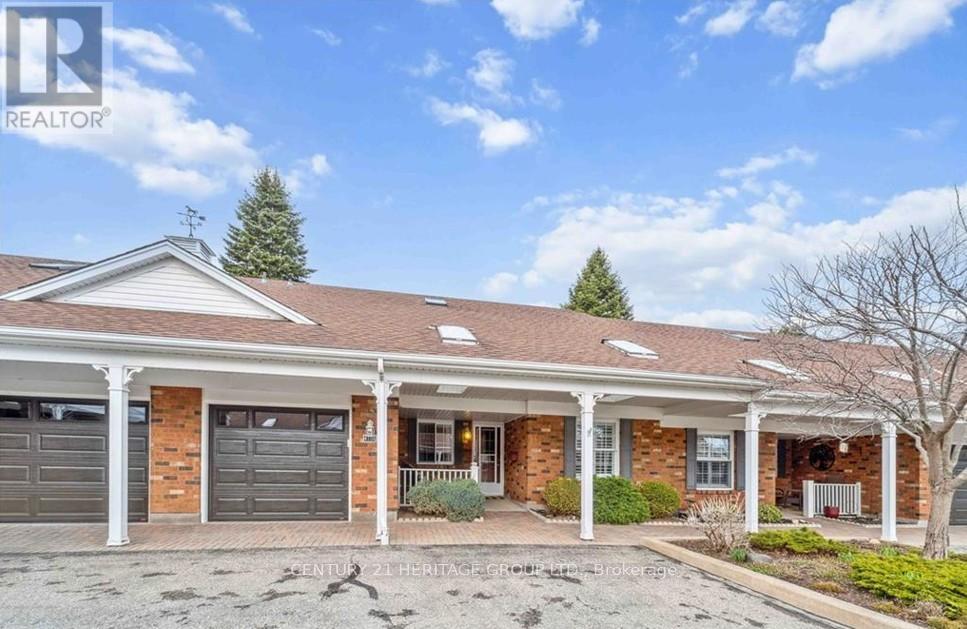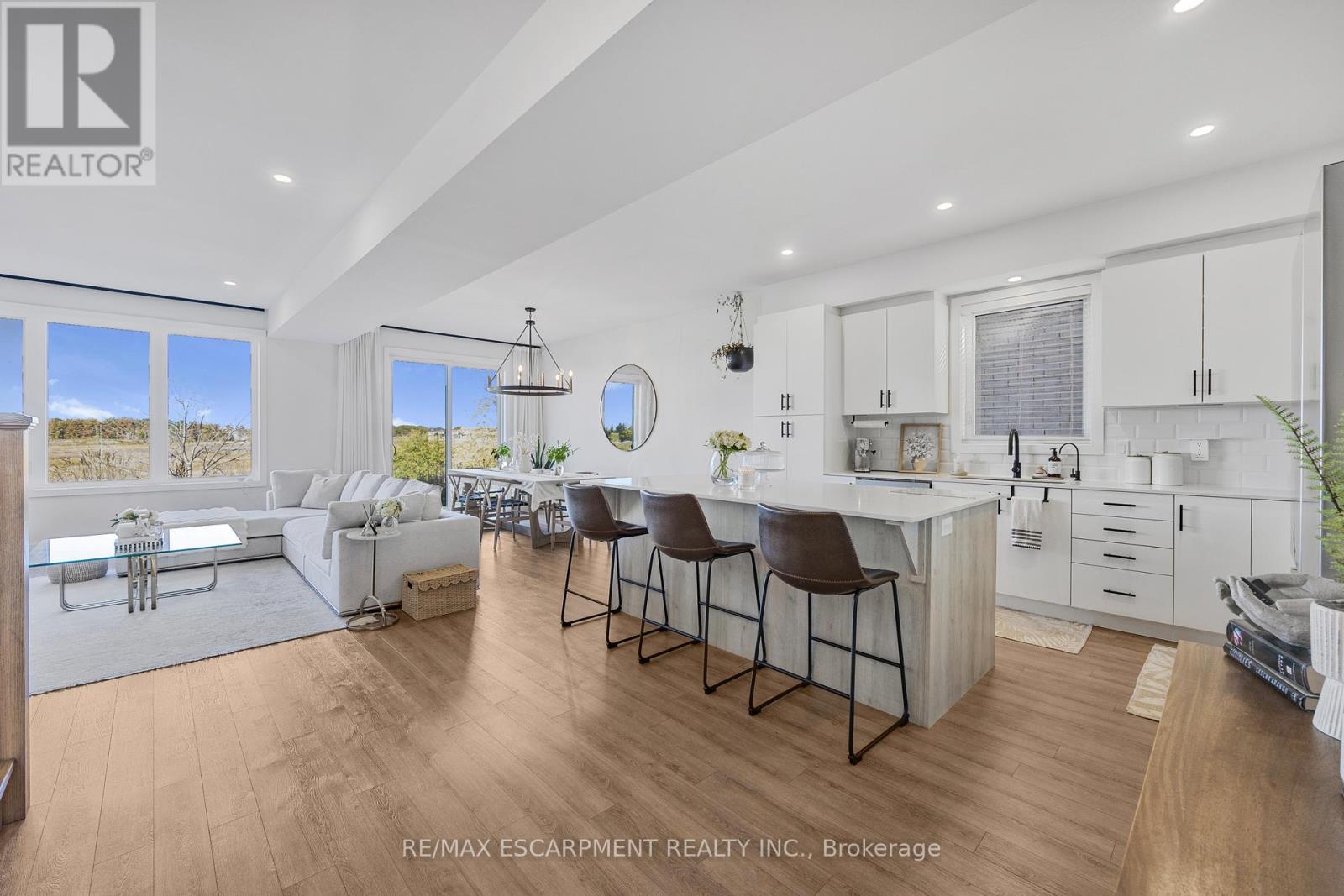
Highlights
Description
- Time on Houseful66 days
- Property typeSingle family
- Median school Score
- Mortgage payment
More spacious than it looks! Welcome to this extremely well maintained bungaloft with attached garage and interior entry- a front covered porch and backyard deck. The main floor features an open concept layout for easy access complete with a 4 season sunroom, 2 bedrooms with ample closets, 2 full bathrooms, living room/dining room and separate laundry room with extra storage. The spacious upper bungaloft has a large bedroom area with sitting room and 3pc bathroom. The lower level features tons of additional space including a large rec room, a large flex space/bonus room/workshop, 2 pc bath, utility room and office/den. Gas furnace and central air were replaced in 2015 and hot water tank is owned. This fabulous property is located in Heritage Village, Vineland - a senior friendly adult lifestyle community with nearby Clubhouse - for owners' exclusive use- with a heated salt water pool, saunas, gym, wood-working shop, craft room and more. Many services are included for your comfort and the property is surrounded by vineyards, orchards and parks. Shopping is close-by, also close to highway access and dining. (id:63267)
Home overview
- Cooling Central air conditioning
- Heat source Natural gas
- Heat type Forced air
- # total stories 2
- # parking spaces 2
- Has garage (y/n) Yes
- # full baths 3
- # half baths 1
- # total bathrooms 4.0
- # of above grade bedrooms 3
- Flooring Carpeted, tile
- Community features Pet restrictions, community centre
- Subdivision 980 - lincoln-jordan/vineland
- Lot desc Landscaped
- Lot size (acres) 0.0
- Listing # X12339608
- Property sub type Single family residence
- Status Active
- Bedroom 4.04m X 5.28m
Level: 2nd - Sitting room 3.5m X 3.36m
Level: 2nd - Bathroom Measurements not available
Level: Basement - Laundry 2.54m X 1.98m
Level: Main - 2nd bedroom 3.2m X 3.1m
Level: Main - Bathroom 2.16m X 1.52m
Level: Main - Living room 4.65m X 3.48m
Level: Main - Primary bedroom 2.34m X 2.95m
Level: Main - Sunroom 2.34m X 2.95m
Level: Main - Kitchen 2.54m X 3.17m
Level: Main - Dining room 3.76m X 3.07m
Level: Main - Foyer 2.77m X 1.4m
Level: Main - Bathroom 2.41m X 1.47m
Level: Main - Bathroom 2.31m X 1.52m
Level: Main
- Listing source url Https://www.realtor.ca/real-estate/28722399/4106-butternut-court-lincoln-lincoln-jordanvineland-980-lincoln-jordanvineland
- Listing type identifier Idx

$-1,173
/ Month












