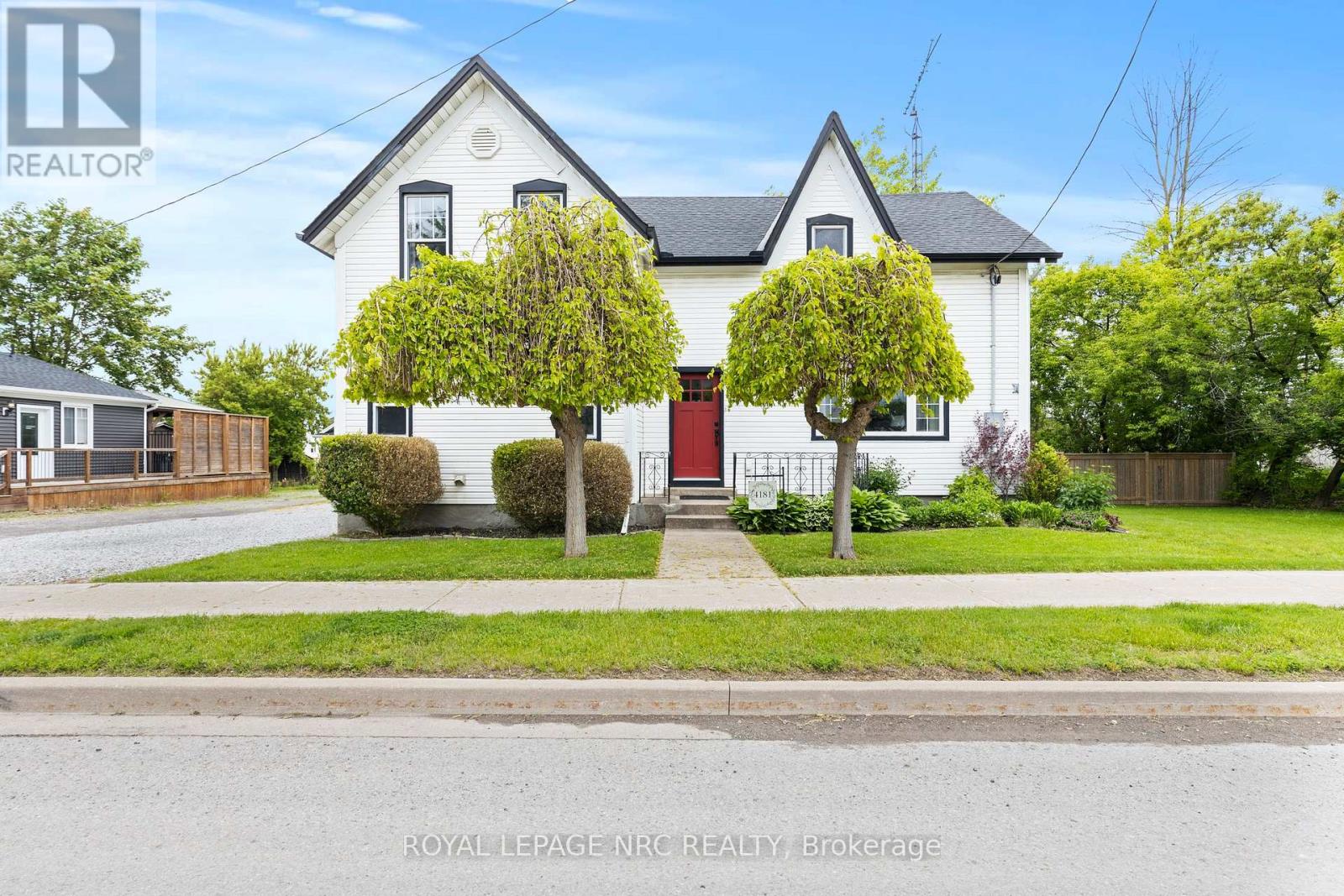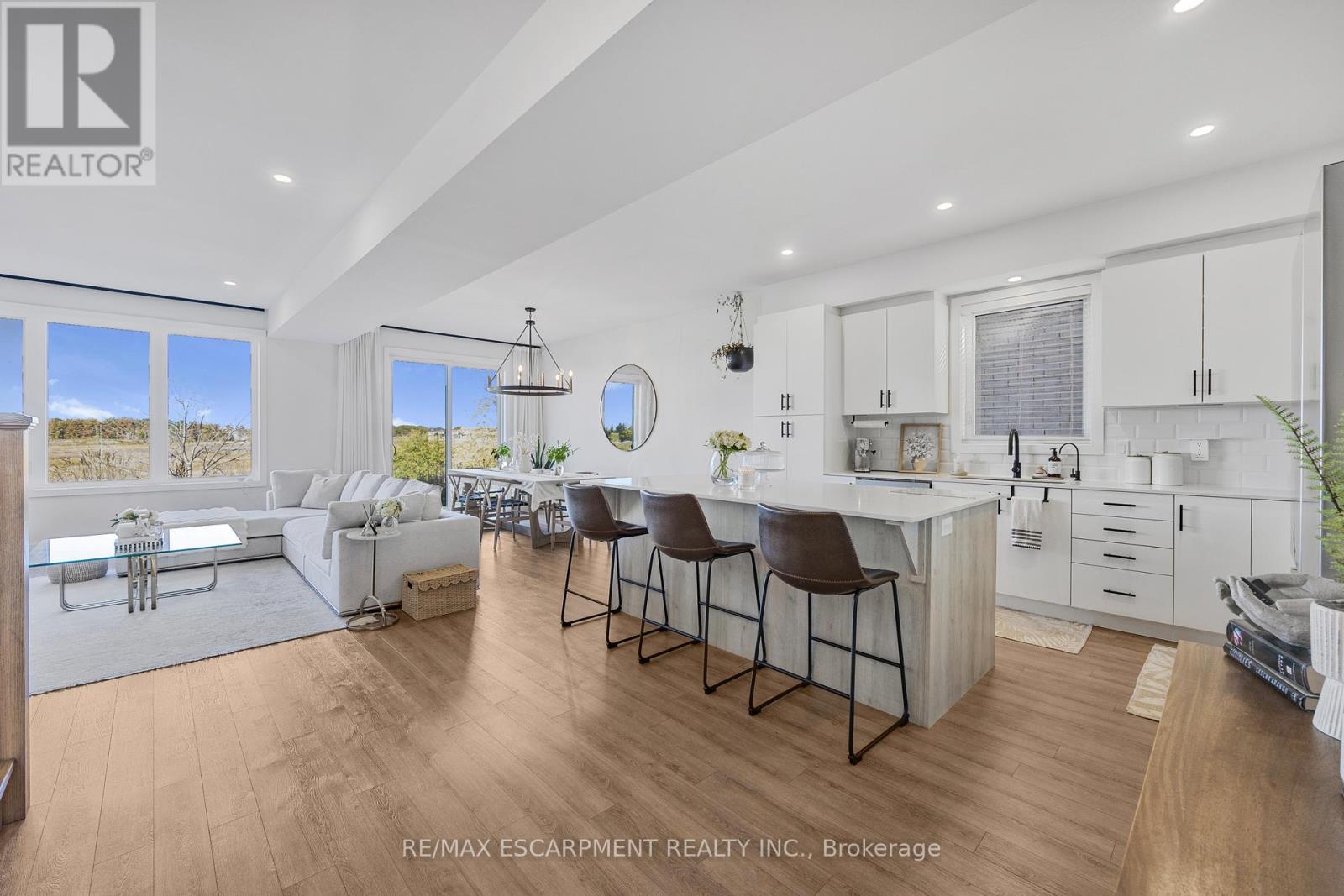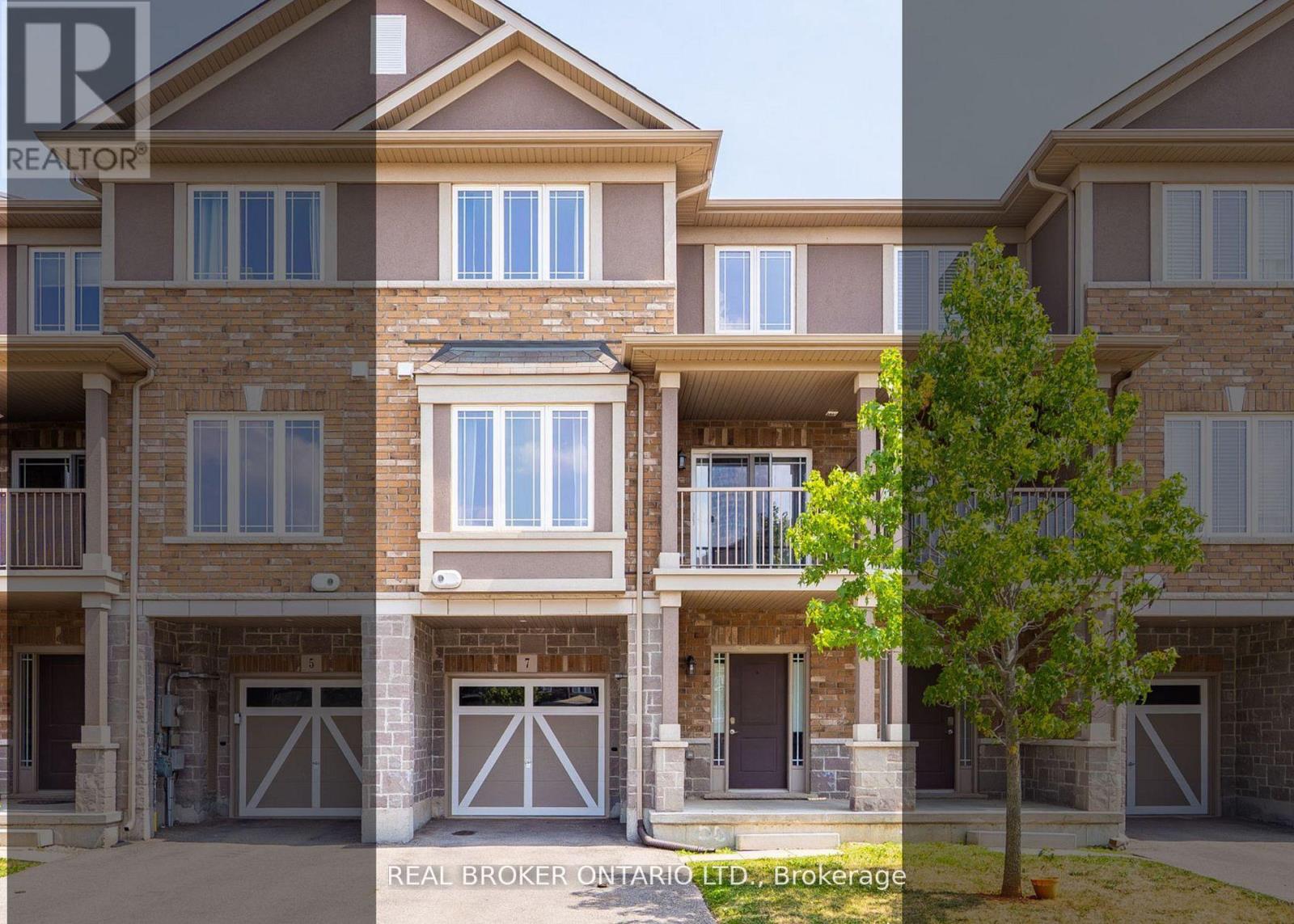
Highlights
Description
- Time on Houseful54 days
- Property typeSingle family
- Median school Score
- Mortgage payment
Step into timeless elegance with this beautifully restored 2264 sq ft century home, perfectly blending historic charm with modern finishes. Fully renovated in 2018, this bright and spacious home features 4 generous bedrooms and 3 updated bathrooms, ideal for family living or entertaining guests. Set on a stunning 0.67-acre lot, the property offers both privacy and functionality with a detached garage (with current AIRBNB operating above), a relaxing hot tub, and a large backyard perfect for gatherings, campfires or serene evenings. Inside, enjoy the warmth of allnew flooring throughout and a show-stopping chefs kitchen complete with high-end appliances, a large pantry, and stylish finishes (2018). City sewers and a cistern provide modern convenience in a picturesque, semi-rural setting with great potential to add in a pool. Don't miss your chance to own this unique blend of heritage and luxury! Your dream home awaits! Last 365 days AIRBNB income $26,700. (id:63267)
Home overview
- Cooling Central air conditioning
- Heat source Natural gas
- Heat type Forced air
- Sewer/ septic Sanitary sewer
- # total stories 2
- # parking spaces 8
- Has garage (y/n) Yes
- # full baths 2
- # half baths 1
- # total bathrooms 3.0
- # of above grade bedrooms 4
- Community features School bus
- Subdivision 982 - beamsville
- Lot size (acres) 0.0
- Listing # X12365877
- Property sub type Single family residence
- Status Active
- Bathroom 2.48m X 1.91m
Level: 2nd - Primary bedroom 4.88m X 4.63m
Level: 2nd - Bedroom 3.05m X 2.38m
Level: 2nd - Bedroom 4.78m X 2.83m
Level: 2nd - Bathroom 3.05m X 1.46m
Level: 2nd - Bedroom 4.78m X 3.37m
Level: 2nd - Foyer 5.01m X 2.28m
Level: Main - Dining room 3.87m X 3.64m
Level: Main - Pantry 2.04m X 1.72m
Level: Main - Living room 7.1m X 4.78m
Level: Main - Kitchen 5.04m X 4.62m
Level: Main - Laundry 2.78m X 2.71m
Level: Main - Bathroom 1.72m X 1.63m
Level: Main
- Listing source url Https://www.realtor.ca/real-estate/28780396/4181-fly-road-lincoln-beamsville-982-beamsville
- Listing type identifier Idx

$-2,933
/ Month












