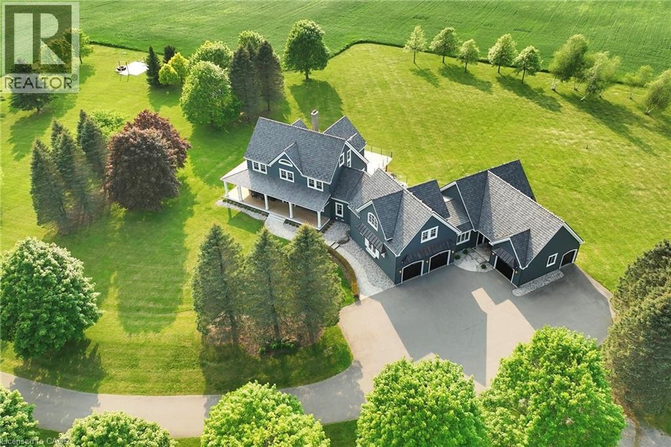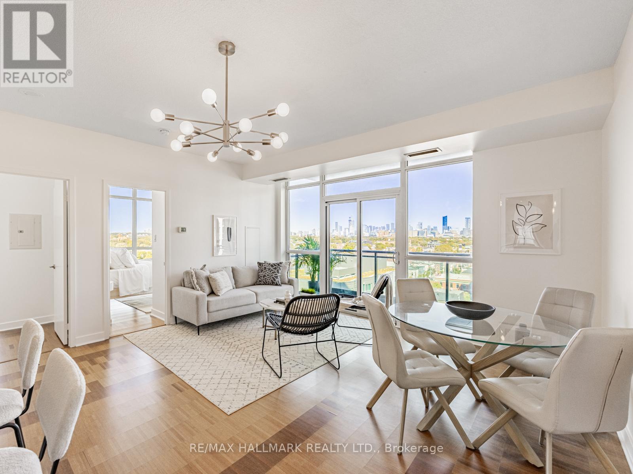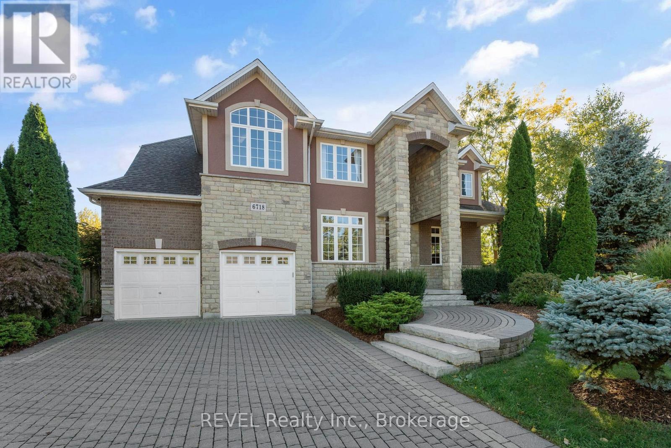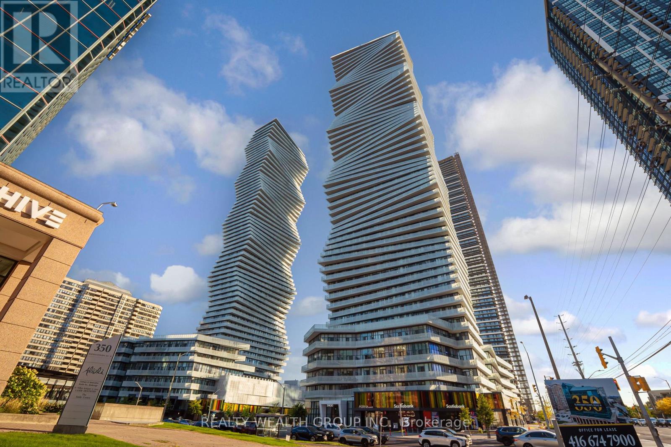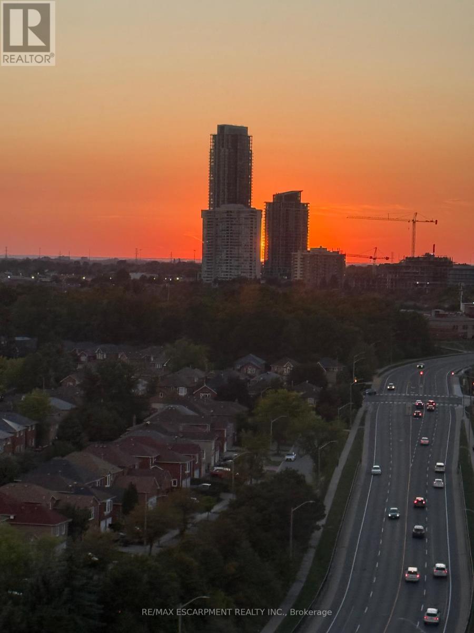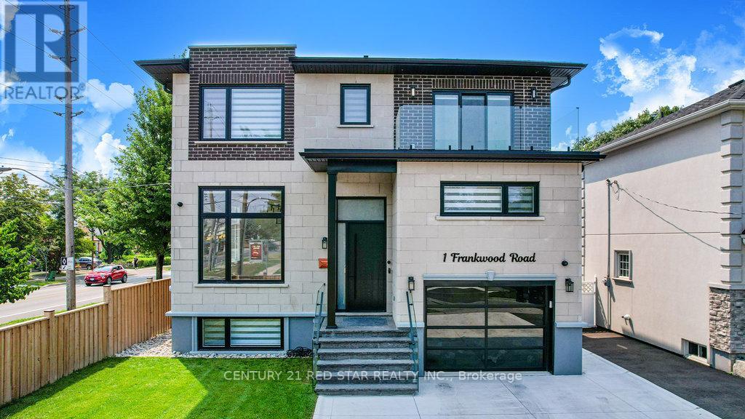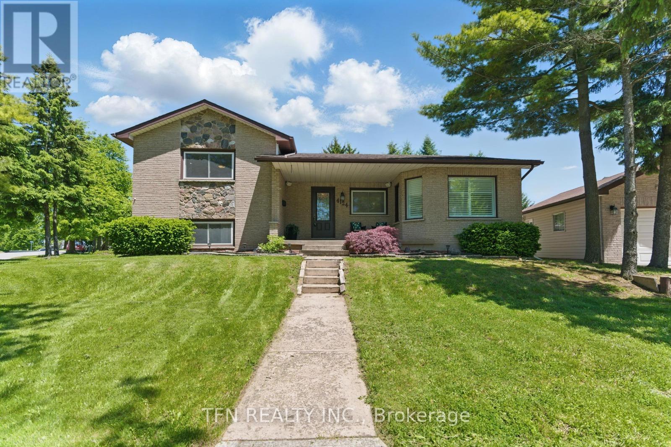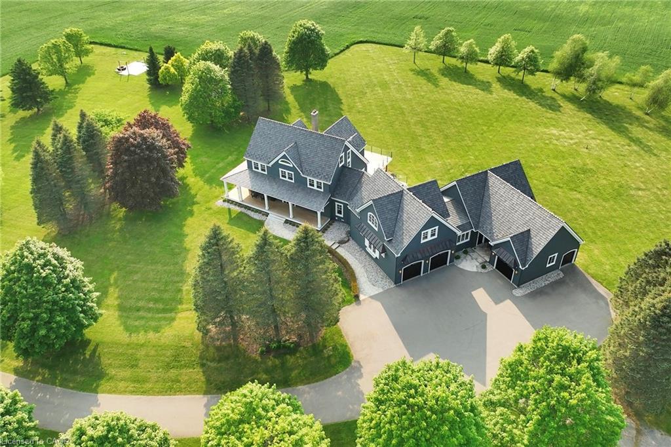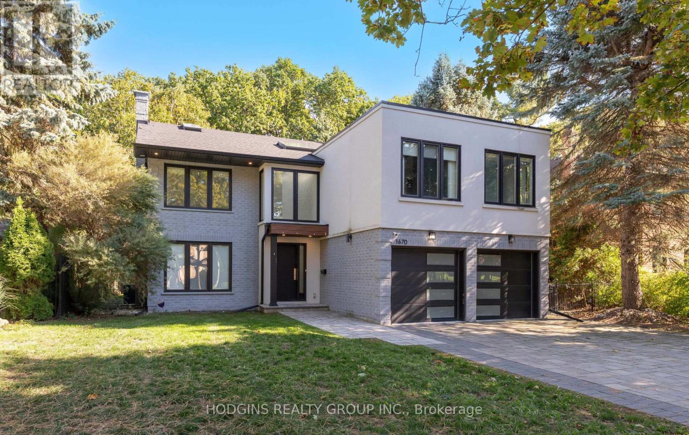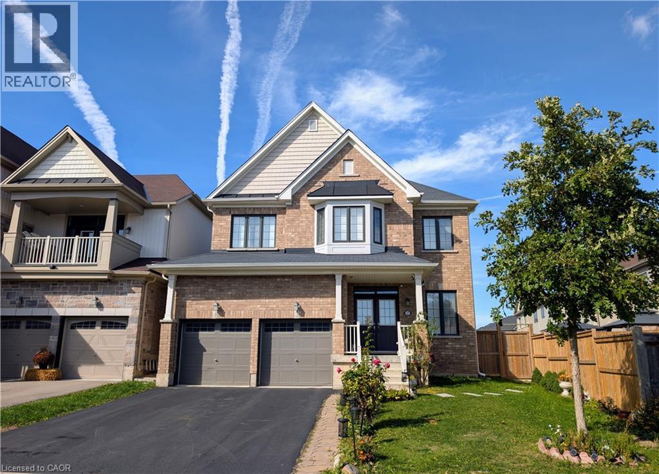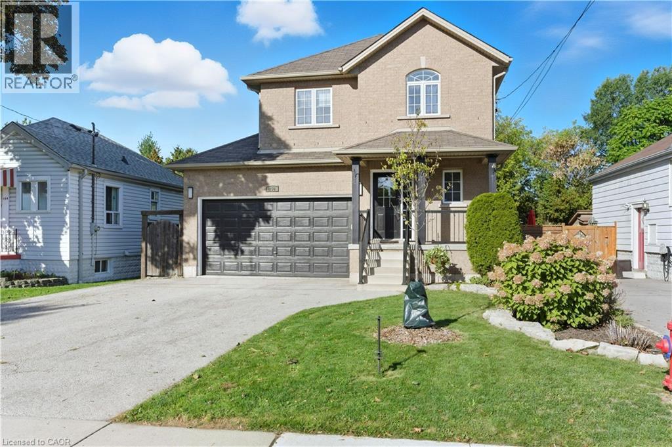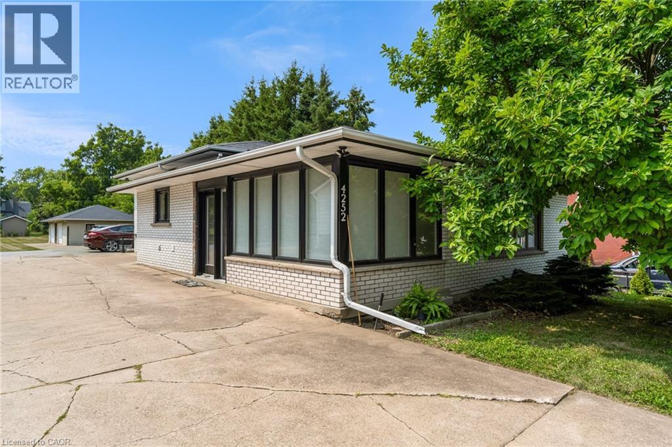
Highlights
Description
- Home value ($/Sqft)$316/Sqft
- Time on Houseful9 days
- Property typeSingle family
- Median school Score
- Year built1968
- Mortgage payment
Fantastic Income Potential in the Heart of Beamsville! This spacious backsplit with an in-law suite is the perfect opportunity for investors, house hackers, and first-time buyers alike. Located in a beautiful, family-friendly neighbourhood, this property is walking distance to downtown Beamsville, shopping, schools, and transit, making it ideal for both tenants and long-term equity growth. The home features two self-contained units, each with its own entrance, updated finishes, and stainless steel appliances. The upper level offers a bright, L-shaped living room, enclosed front porch, 3 bedrooms, and a 4-piece bathroom. The lower unit includes 2 bedrooms, a 3-piece bathroom, and an open-concept kitchen, living, and dining area with a cozy gas fireplace. Outside, you'll find a detached 2-car garage and a concrete driveway with ample parking. The property sits on a massive lot with R3 zoning, offering future flexibility for investors or buyers exploring a garden suite conversion or further development. (id:63267)
Home overview
- Cooling Central air conditioning
- Heat source Natural gas
- Heat type Forced air
- Sewer/ septic Municipal sewage system
- # parking spaces 6
- Has garage (y/n) Yes
- # full baths 2
- # total bathrooms 2.0
- # of above grade bedrooms 5
- Has fireplace (y/n) Yes
- Subdivision 982 - beamsville
- Lot size (acres) 0.0
- Building size 2612
- Listing # 40775407
- Property sub type Single family residence
- Status Active
- Bedroom 2.997m X 3.581m
Level: 2nd - Bathroom (# of pieces - 4) 2.413m X 2.388m
Level: 2nd - Bedroom 2.769m X 3.607m
Level: 2nd - Primary bedroom 4.14m X 3.607m
Level: 2nd - Bathroom (# of pieces - 3) 1.93m X 2.591m
Level: Basement - Storage 2.616m X 4.877m
Level: Basement - Primary bedroom 5.893m X 3.861m
Level: Basement - Bedroom 3.429m X 2.845m
Level: Basement - Kitchen 4.648m X 3.683m
Level: Lower - Living room 4.648m X 3.759m
Level: Lower - Dining room 2.515m X 3.785m
Level: Lower - Dining room 3.023m X 3.607m
Level: Main - Kitchen 3.835m X 5.207m
Level: Main - Living room 3.734m X 6.096m
Level: Main
- Listing source url Https://www.realtor.ca/real-estate/28935296/4252-william-street-lincoln
- Listing type identifier Idx

$-2,200
/ Month

