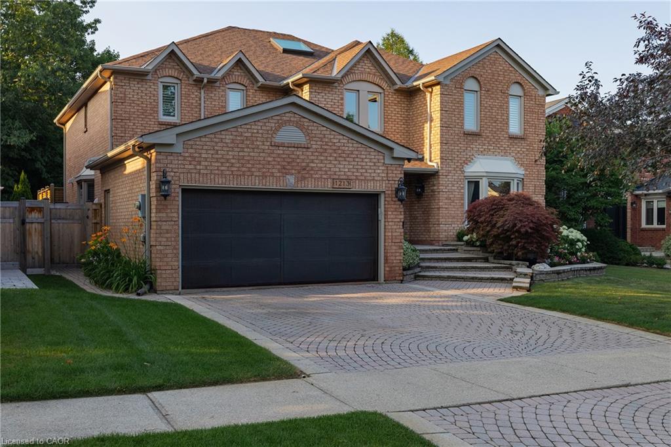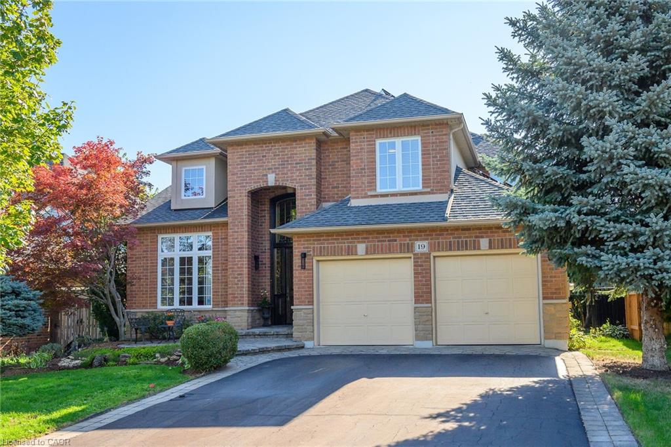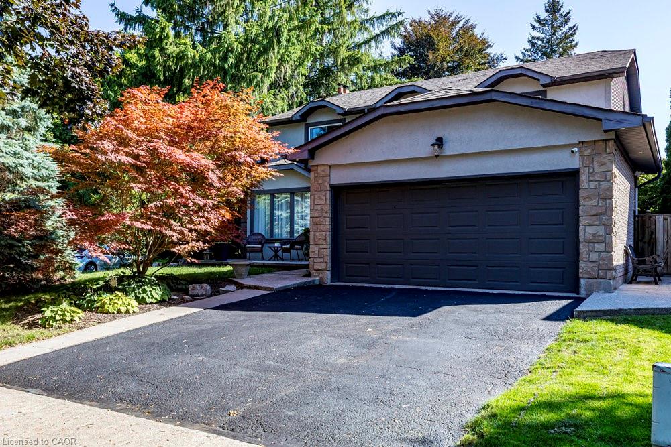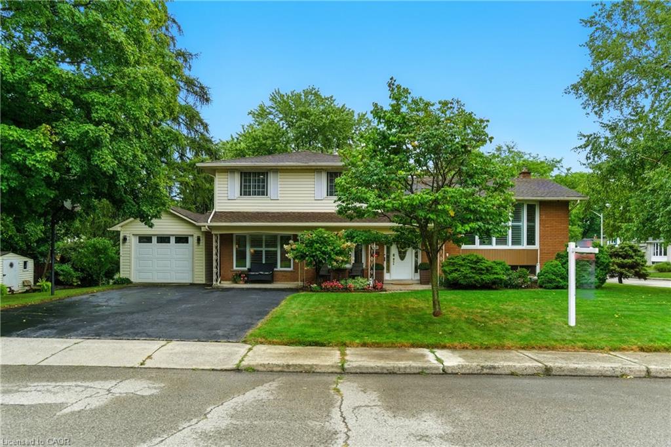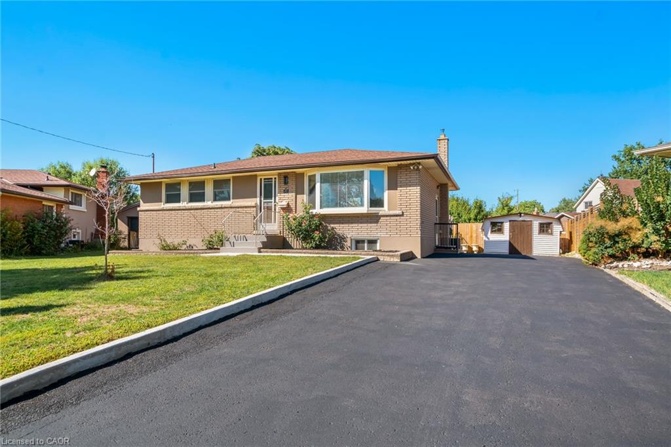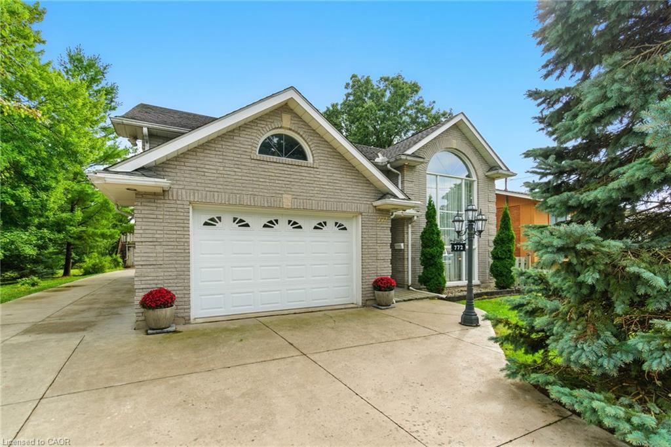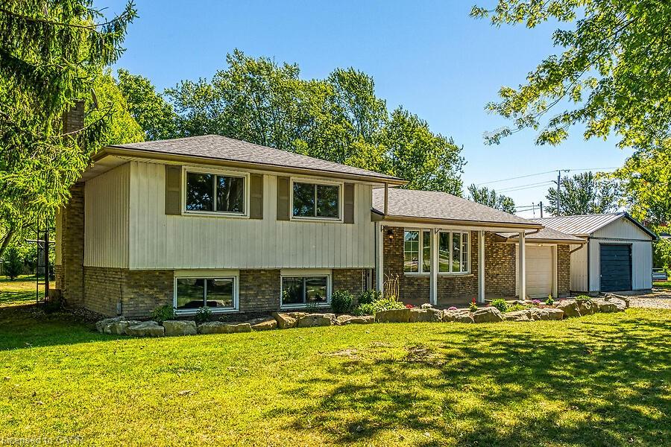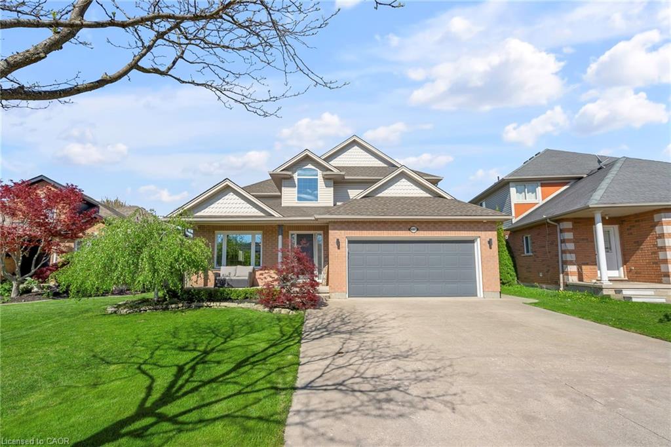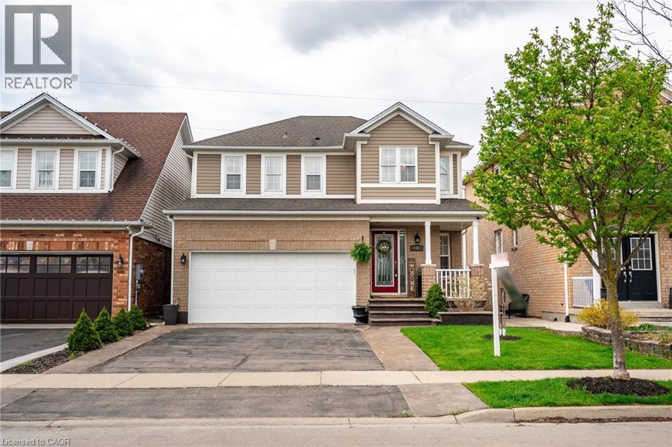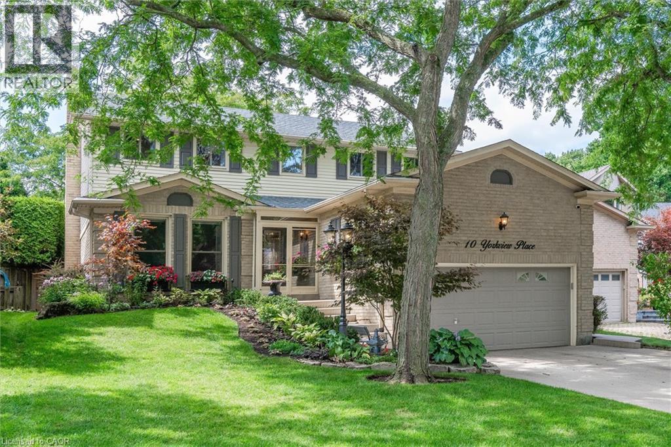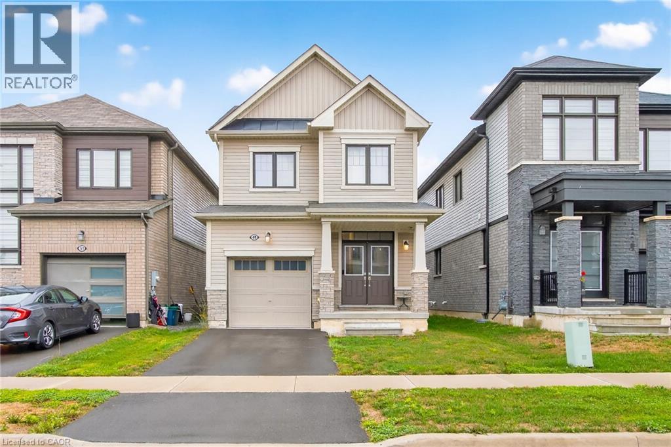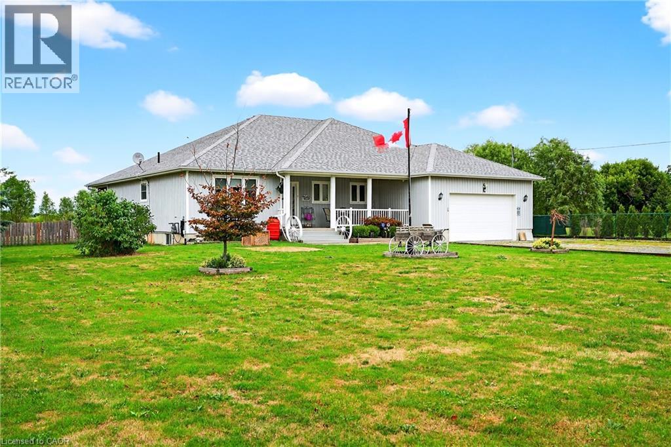
Highlights
Description
- Home value ($/Sqft)$317/Sqft
- Time on Housefulnew 2 days
- Property typeSingle family
- StyleBungalow
- Median school Score
- Lot size1 Acres
- Year built2012
- Mortgage payment
Custom-built in 2012, this Campden bungalow blends quality construction with modern comfort on a 1-acre lot. Designed with spray foam insulation throughout, a balanced water system, and full ice and water shield protection on the roof, the home is as durable as it is efficient. The oversized double garage and large detached shop—fully insulated and propane heated—provide ideal space for hobbies, storage, or a home business. The backyard is an entertainer’s dream with an above-ground pool built into the deck, two covered patio areas, and sweeping views of open land with no rear neighbours. Inside, thoughtful design and craftsmanship shine through every detail, while outside the property offers peace and privacy with the convenience of being minutes to Vineland shopping and quick access to the QEW. A rare opportunity in a sought-after Niagara location, this home perfectly combines lifestyle, functionality, and setting. (id:63267)
Home overview
- Cooling Central air conditioning
- Heat type Forced air
- Has pool (y/n) Yes
- Sewer/ septic Municipal sewage system
- # total stories 1
- # parking spaces 10
- Has garage (y/n) Yes
- # full baths 3
- # total bathrooms 3.0
- # of above grade bedrooms 4
- Community features Quiet area
- Subdivision 980 - lincoln-jordan/vineland
- Lot dimensions 1
- Lot size (acres) 1.0
- Building size 3780
- Listing # 40765138
- Property sub type Single family residence
- Status Active
- Storage 3.785m X 2.134m
Level: Basement - Bedroom 3.962m X 3.226m
Level: Basement - Utility 3.962m X 3.658m
Level: Basement - Recreational room 13.894m X 9.652m
Level: Basement - Bathroom (# of pieces - 3) Measurements not available
Level: Basement - Workshop 3.962m X 3.81m
Level: Basement - Laundry 3.353m X 2.286m
Level: Main - Foyer 5.182m X 4.572m
Level: Main - Bathroom (# of pieces - 4) Measurements not available
Level: Main - Bedroom 4.394m X 3.48m
Level: Main - Full bathroom Measurements not available
Level: Main - Primary bedroom 6.02m X 6.883m
Level: Main - Bedroom 4.216m X 3.734m
Level: Main - Kitchen 4.267m X 3.962m
Level: Main - Dining room 4.216m X 3.937m
Level: Main - Living room 5.309m X 4.394m
Level: Main
- Listing source url Https://www.realtor.ca/real-estate/28799968/4265-fly-road-campden
- Listing type identifier Idx

$-3,200
/ Month

