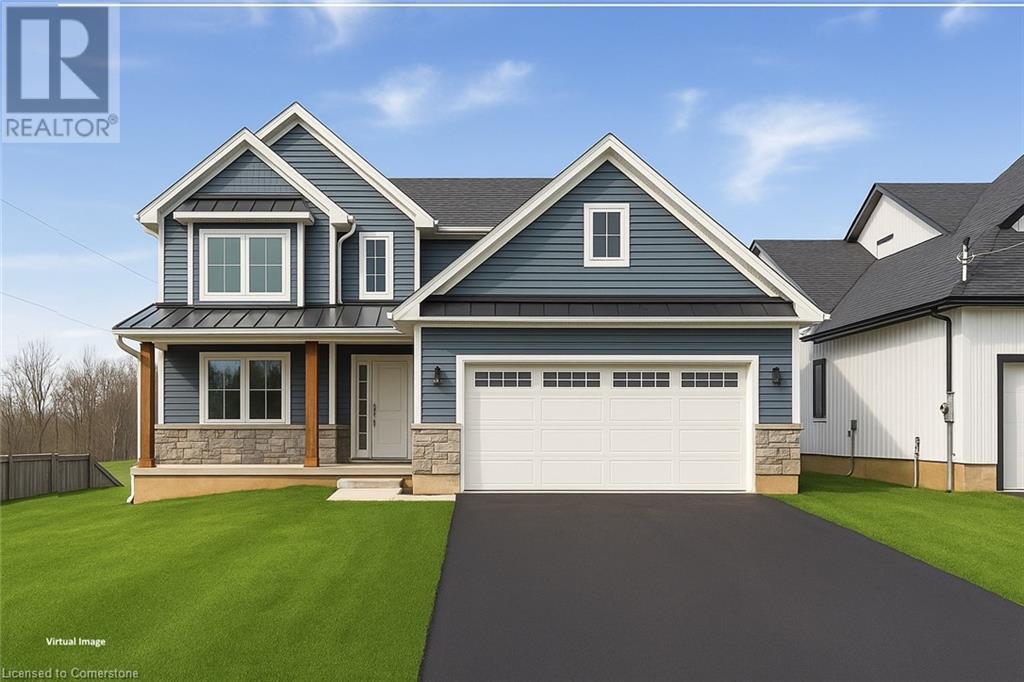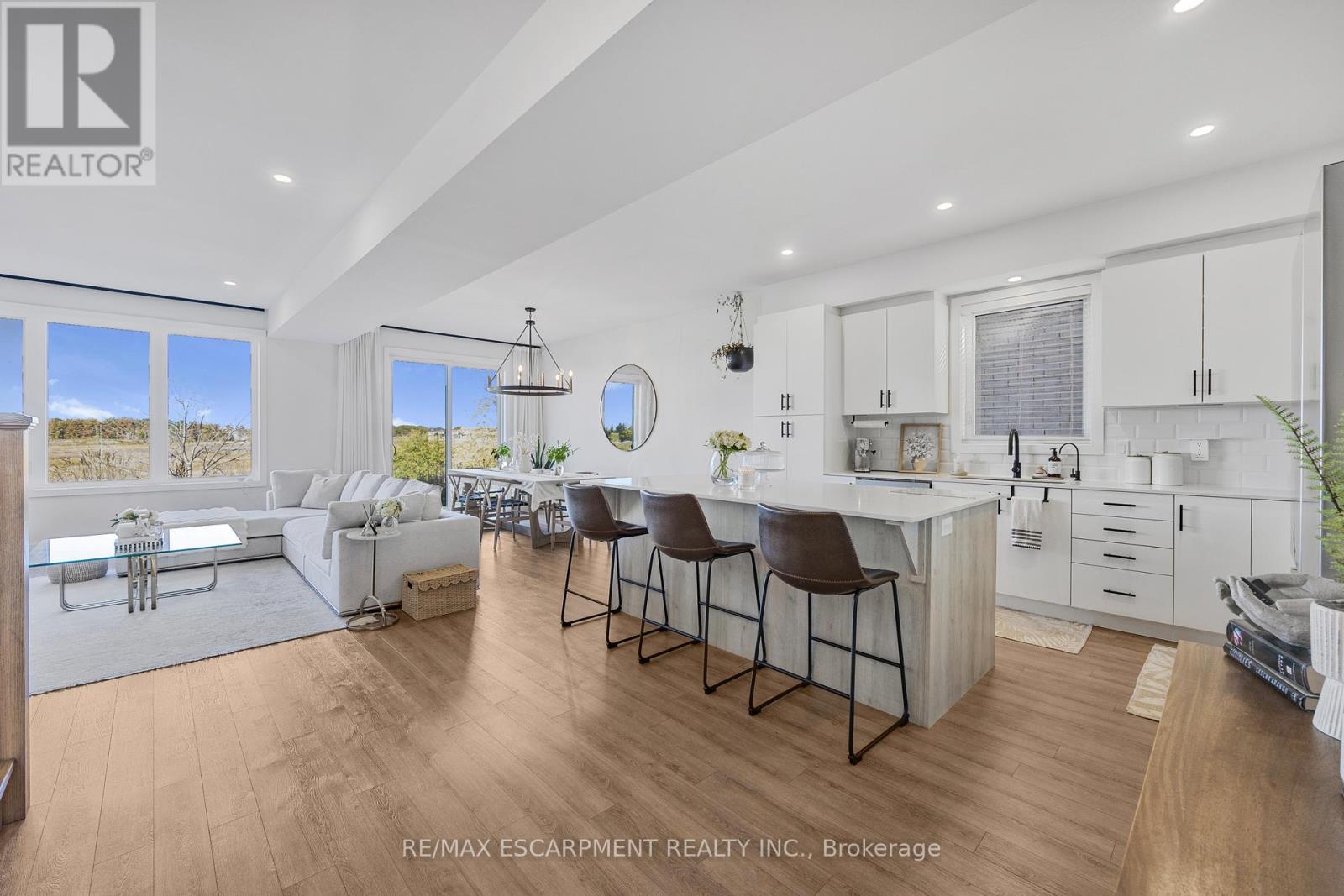
Highlights
Description
- Home value ($/Sqft)$500/Sqft
- Time on Houseful96 days
- Property typeSingle family
- Style2 level
- Median school Score
- Mortgage payment
Stunning custom built home with quality and design by Everlast Homes. This 2 storey home offers spacious main floor living, main floor den, quartz kitchen counters, central air conditioning, timber frame entrance and more! Large covered porch overlooking the backyard and green space behind property. Walk in pantry, main floor laundry, custom glass shower in the ensuite bathroom and the list goes on. Fantastic location just minutes to the QEW. Full unspoiled basement with large windows, over 8ft of ceiling height and a roughed in 3 piece bathroom. (Builder can finish the basement for extra cost) If you are looking for a well built home with above average finishes and attention to detail this is it! Please note: Pictures with furniture in them have been virtually staged. Main picture has been virtually staged with grass and a paved driveway. Please note: Final grading and grass seeding will be completed before closing. (id:63267)
Home overview
- Cooling Central air conditioning
- Heat source Natural gas
- Heat type Forced air
- Sewer/ septic Sanitary sewer
- # total stories 2
- # parking spaces 4
- Has garage (y/n) Yes
- # full baths 2
- # half baths 1
- # total bathrooms 3.0
- # of above grade bedrooms 3
- Subdivision 980 - lincoln-jordan/vineland
- Lot size (acres) 0.0
- Building size 2400
- Listing # 40750926
- Property sub type Single family residence
- Status Active
- Bathroom (# of pieces - 5) 3.124m X 1.88m
Level: 2nd - Primary bedroom 4.572m X 4.851m
Level: 2nd - Bedroom 3.327m X 3.988m
Level: 2nd - Full bathroom 2.845m X 2.845m
Level: 2nd - Bedroom 4.242m X 4.902m
Level: 2nd - Bathroom (# of pieces - 2) 1.549m X 1.753m
Level: Main - Den 3.556m X 3.277m
Level: Main - Living room 4.851m X 5.537m
Level: Main - Mudroom 2.921m X 2.743m
Level: Main - Laundry 2.413m X 2.032m
Level: Main - Foyer 3.886m X 1.88m
Level: Main - Eat in kitchen 4.293m X 7.315m
Level: Main - Pantry 2.032m X 2.311m
Level: Main
- Listing source url Https://www.realtor.ca/real-estate/28611002/4364-victoria-avenue-vineland
- Listing type identifier Idx

$-3,200
/ Month












