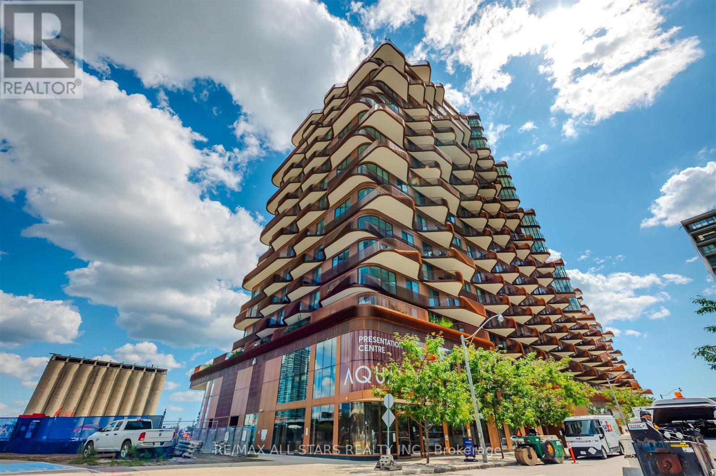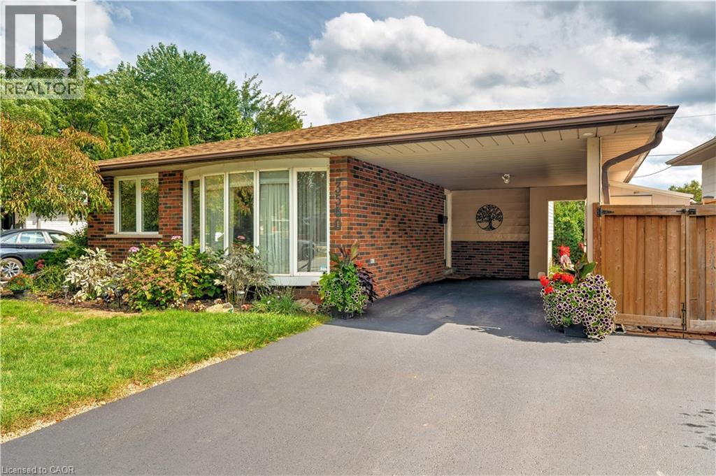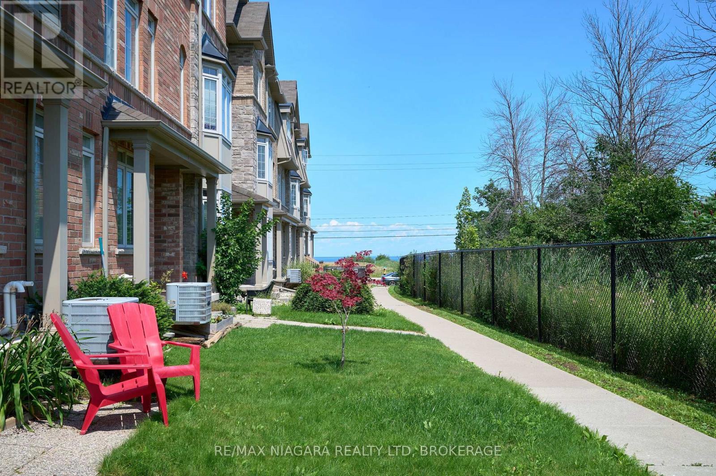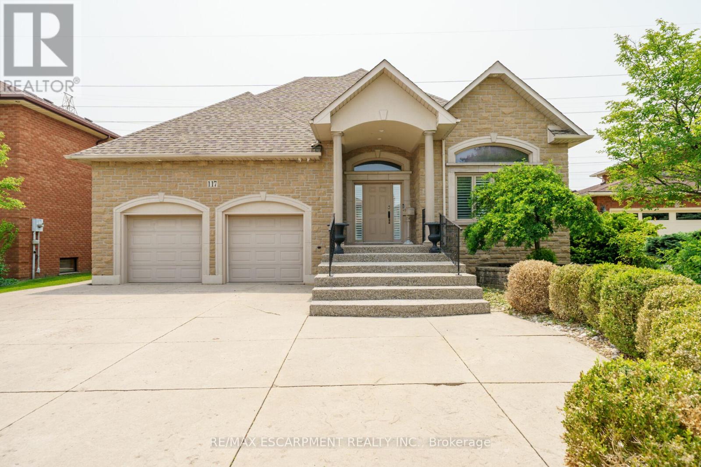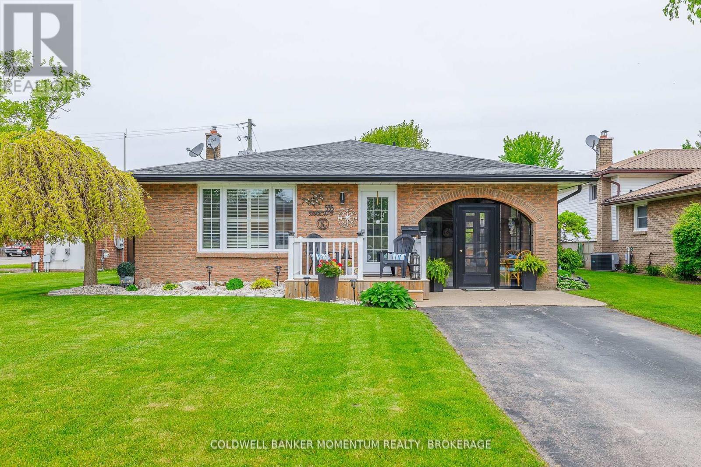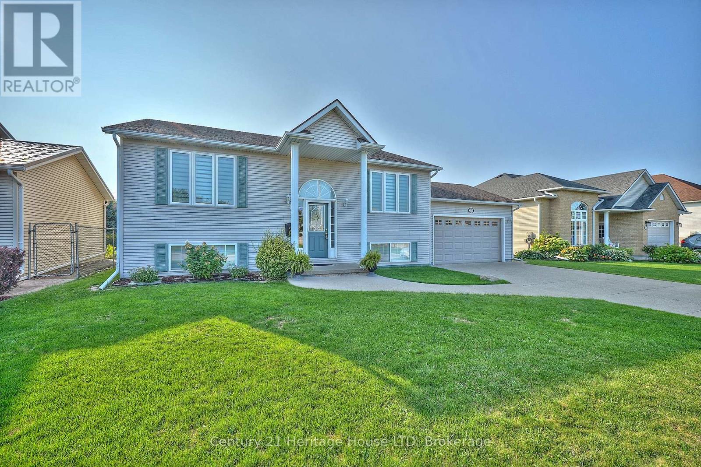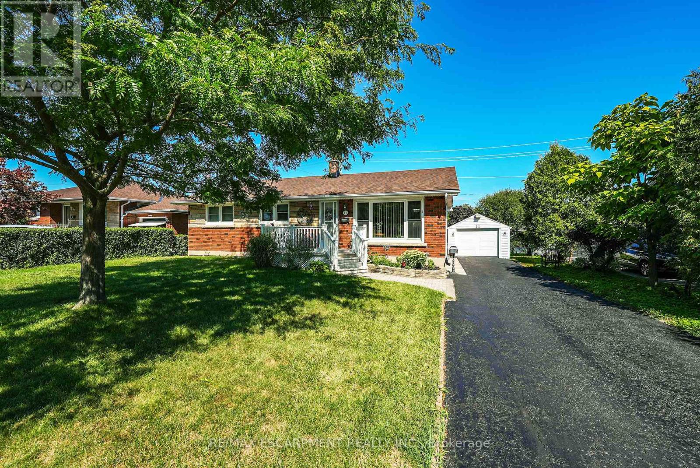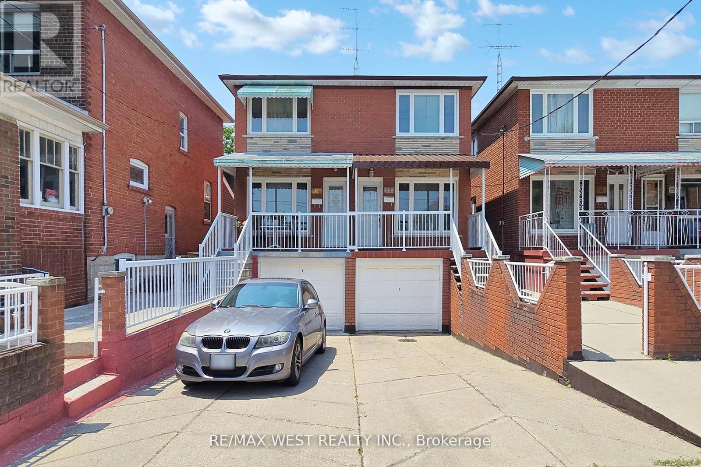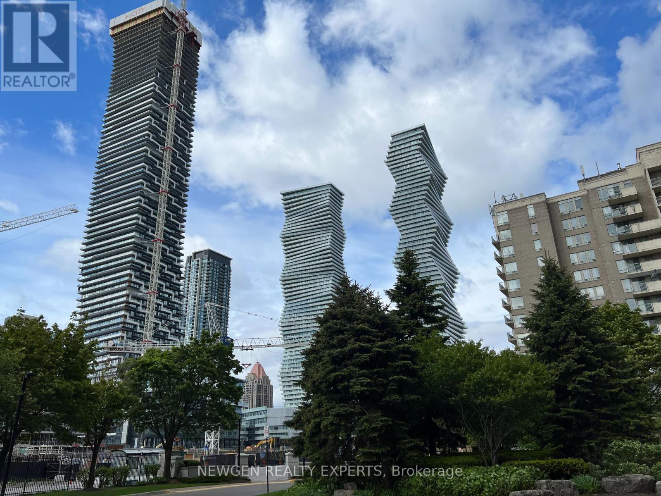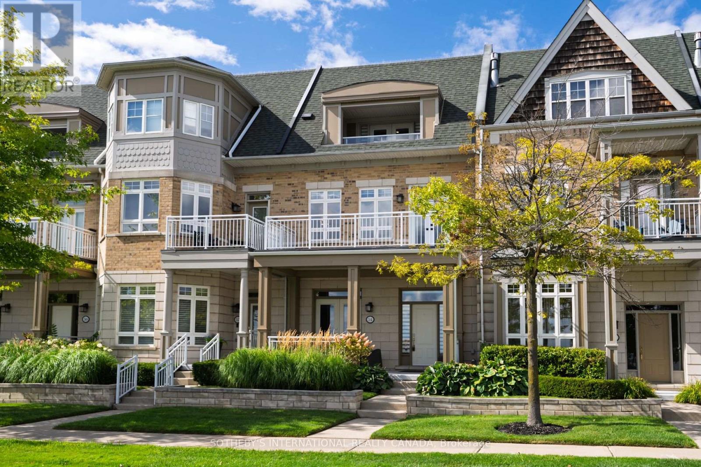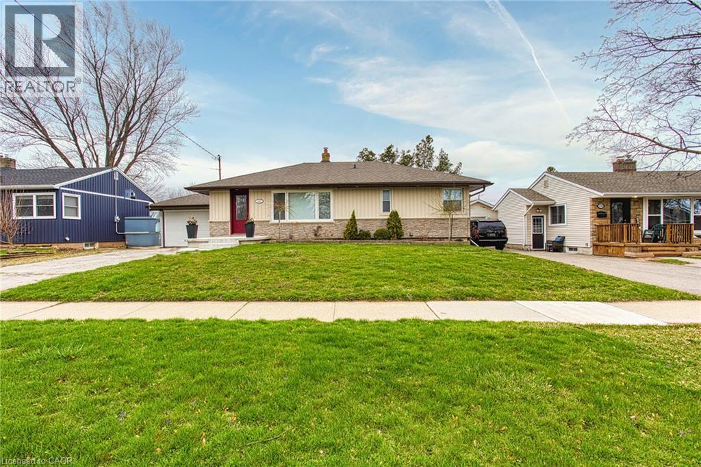
Highlights
Description
- Home value ($/Sqft)$352/Sqft
- Time on Houseful8 days
- Property typeSingle family
- StyleBungalow
- Median school Score
- Mortgage payment
Welcome to 4382 Central Ave in Beamsville, a beautifully renovated open-concept bungalow offering modern comfort in a prime location. Thoughtfully updated in 2022 and 2023, this home features brand-new windows, a high-efficiency furnace, air conditioning, siding, soffits, and eavestroughs, ensuring a stylish and energy-efficient living space. Inside, the open layout creates a seamless flow between the living, dining, and kitchen areas, perfect for entertaining or everyday living. Situated in a highly desirable neighborhood, this home is just a short walk to the heart of Beamsville, where you’ll find charming shops, restaurants, and essential amenities. Across the street, Ted Roberts Park, the Lincoln Community Centre, and Allan F. Gretsinger Pool provide endless opportunities for recreation and community engagement. Step outside to the private backyard, where a full patio and deck with a pergola create a relaxing outdoor retreat. The fully fenced yard offers both privacy and security, making it an ideal space for families and pets. A separate entrance to the basement adds flexibility for potential in-law or rental opportunities, while an interior entrance to the garage provides added convenience. This turn-key bungalow is a rare opportunity to own a stylishly updated home in an unbeatable location. Don’t miss your chance to experience modern living with small-town charm—schedule your private viewing today! (id:63267)
Home overview
- Cooling Central air conditioning
- Heat source Natural gas
- Heat type Forced air
- Sewer/ septic Municipal sewage system
- # total stories 1
- Fencing Fence
- # parking spaces 5
- Has garage (y/n) Yes
- # full baths 2
- # total bathrooms 2.0
- # of above grade bedrooms 5
- Has fireplace (y/n) Yes
- Subdivision 981 - lincoln lake
- View City view
- Directions 2188380
- Lot size (acres) 0.0
- Building size 2062
- Listing # 40764073
- Property sub type Single family residence
- Status Active
- Storage 1.905m X 3.734m
Level: Basement - Recreational room 8.738m X 3.581m
Level: Basement - Bathroom (# of pieces - 3) 2.845m X 3.734m
Level: Basement - Bedroom 3.759m X 2.921m
Level: Basement - Bedroom 4.216m X 3.683m
Level: Basement - Utility 4.801m X 3.734m
Level: Basement - Bedroom 2.921m X 3.073m
Level: Main - Primary bedroom 4.191m X 3.531m
Level: Main - Bathroom (# of pieces - 4) 1.981m X 2.108m
Level: Main - Eat in kitchen 5.588m X 3.632m
Level: Main - Bedroom 1.981m X 3.531m
Level: Main - Living room 6.833m X 3.886m
Level: Main
- Listing source url Https://www.realtor.ca/real-estate/28786855/4382-central-avenue-beamsville
- Listing type identifier Idx

$-1,933
/ Month

