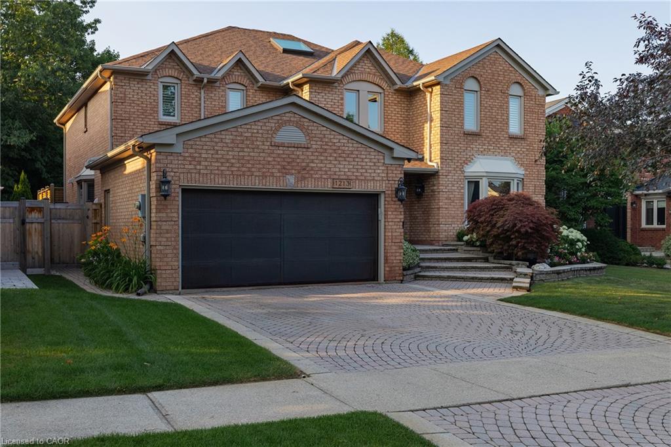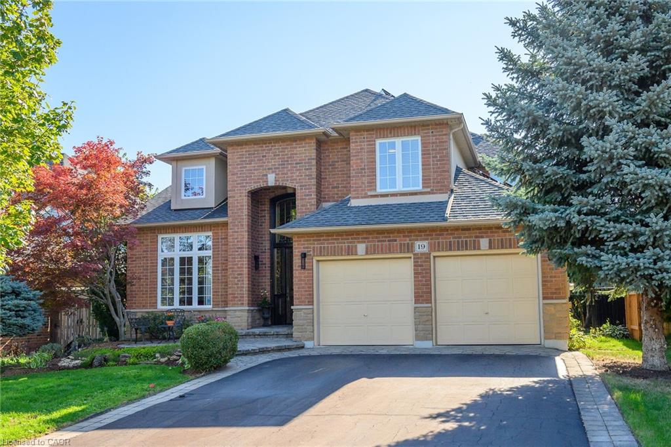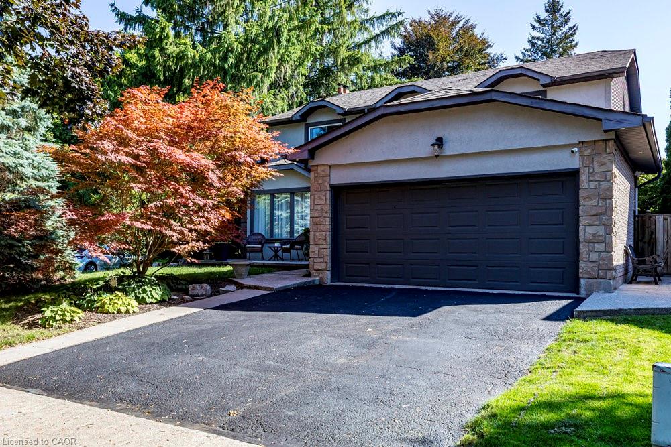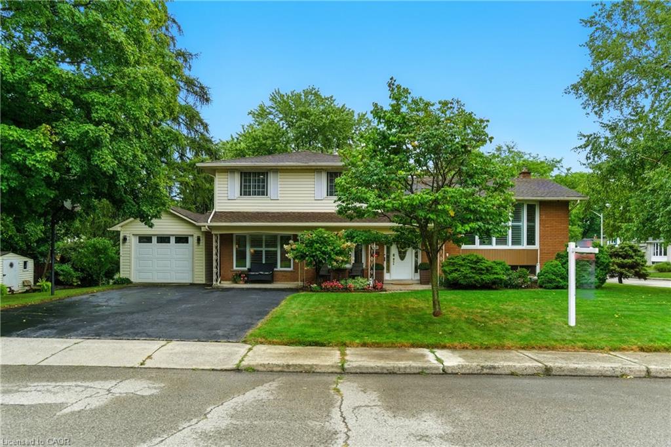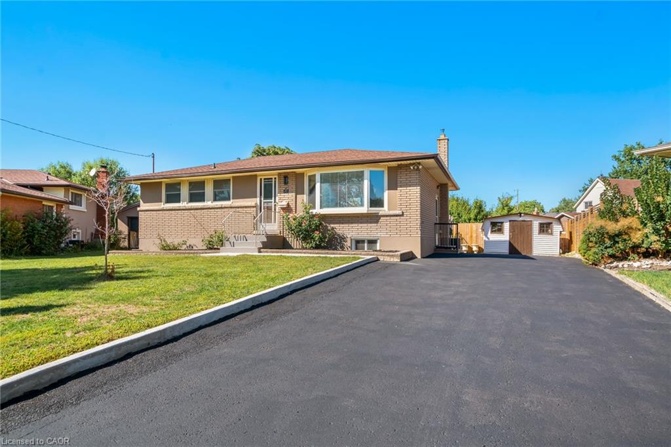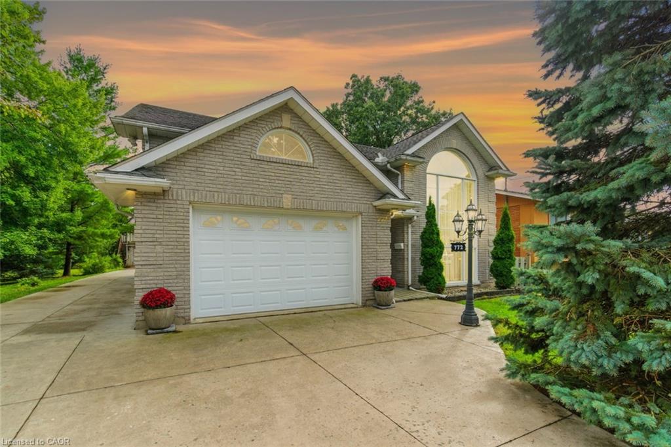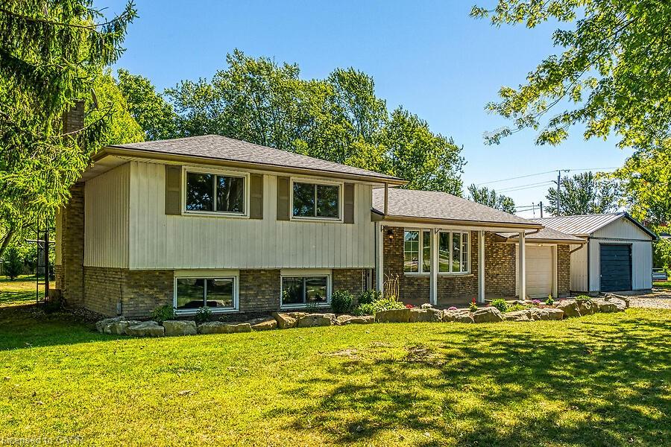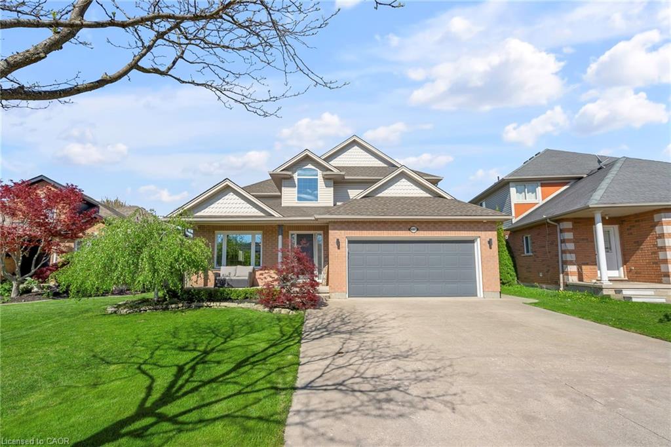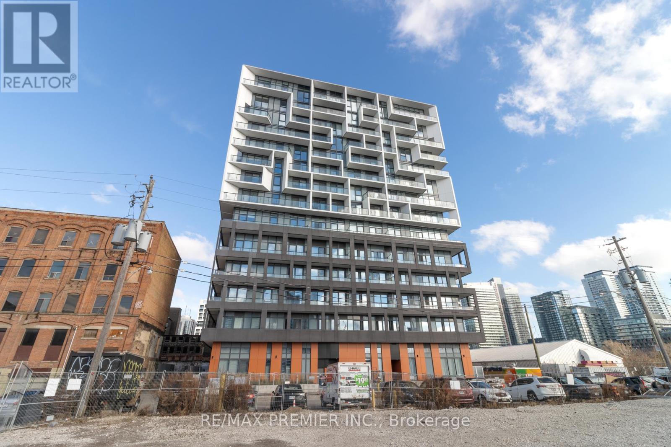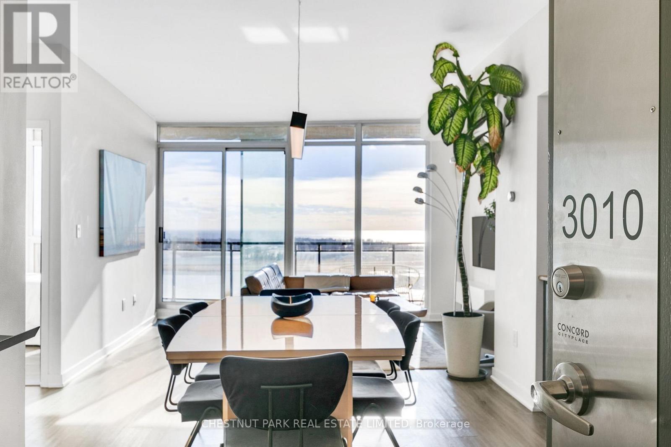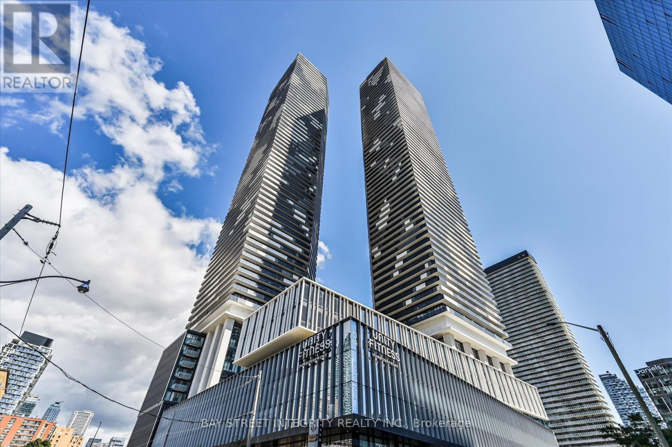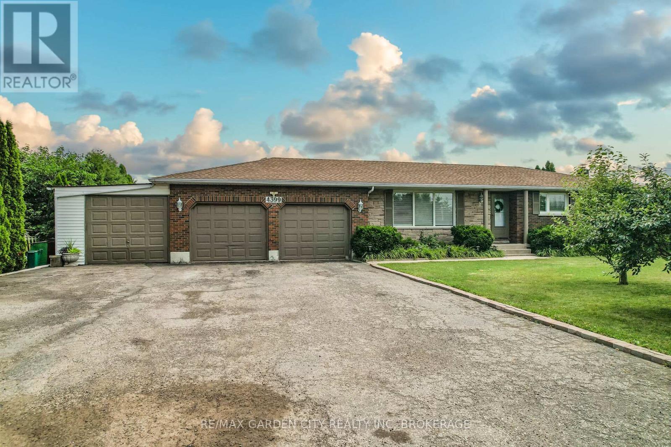
Highlights
Description
- Time on Houseful52 days
- Property typeSingle family
- StyleBungalow
- Median school Score
- Mortgage payment
Prestigious Jordan area just minutes to the QEW and all amenities. Solid brick and stone 3 bedroom bungalow with full basement, attached garage and carport plus a second 650sq ft detached shop with 10' overhead door and 11'6" high ceiling. Fenced backyard with a greenhouse, chicken coop, vegetable garden and numerous fruit trees. The best sandy loam soil in Niagara for that green thumb of yours. This home has been updated with replacement windows. Front foyer tiled to living room with hardwood floors. Open concept oak kitchen and dining room with pot lighting and patio doors to covered back yard deck area. 5 Piece and 3 piece bathroom. Basement has full rec room with wood stove, tiles, laundry room, storage room, cold cellar, 200 amp breakers, sump pump, forced air gas furnace, water softener and hot water tank owned. View this great country property surrounded by peach orchards in Niagara's wine country. (id:63267)
Home overview
- Heat source Natural gas
- Heat type Forced air
- Sewer/ septic Septic system
- # total stories 1
- Fencing Fully fenced, fenced yard
- # parking spaces 10
- Has garage (y/n) Yes
- # full baths 2
- # total bathrooms 2.0
- # of above grade bedrooms 3
- Has fireplace (y/n) Yes
- Community features School bus
- Subdivision 980 - lincoln-jordan/vineland
- Lot desc Landscaped
- Lot size (acres) 0.0
- Listing # X12285925
- Property sub type Single family residence
- Status Active
- Recreational room / games room 7.44m X 6.58m
Level: Basement - Other 7m X 3.43m
Level: Basement - Bedroom 3.86m X 3.2m
Level: Main - Bathroom 2.36m X 1.5m
Level: Main - 2nd bedroom 3.18m X 3.02m
Level: Main - Bathroom 3.53m X 2.18m
Level: Main - Kitchen 5.89m X 3.53m
Level: Main - 3rd bedroom 3.18m X 2.74m
Level: Main - Living room 7.16m X 3.48m
Level: Main
- Listing source url Https://www.realtor.ca/real-estate/28607287/4399-fifteenth-street-lincoln-lincoln-jordanvineland-980-lincoln-jordanvineland
- Listing type identifier Idx

$-2,533
/ Month

