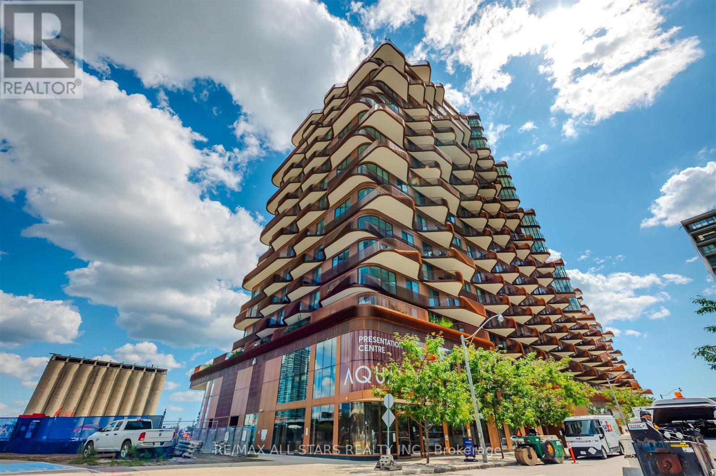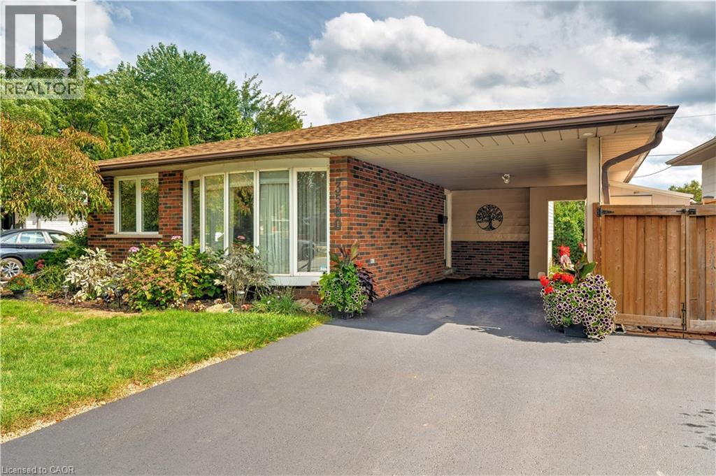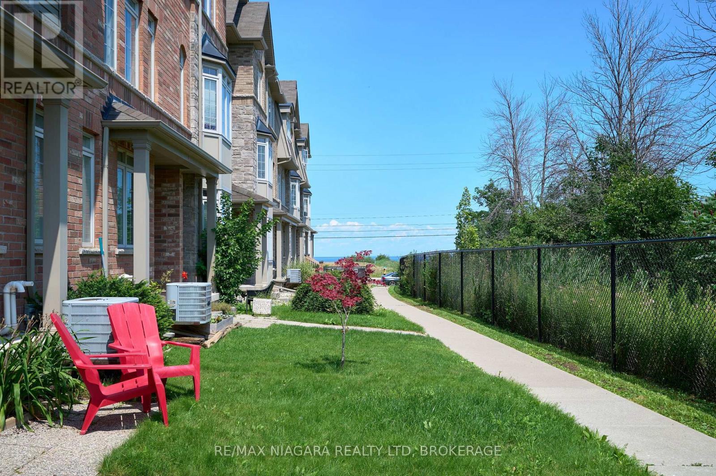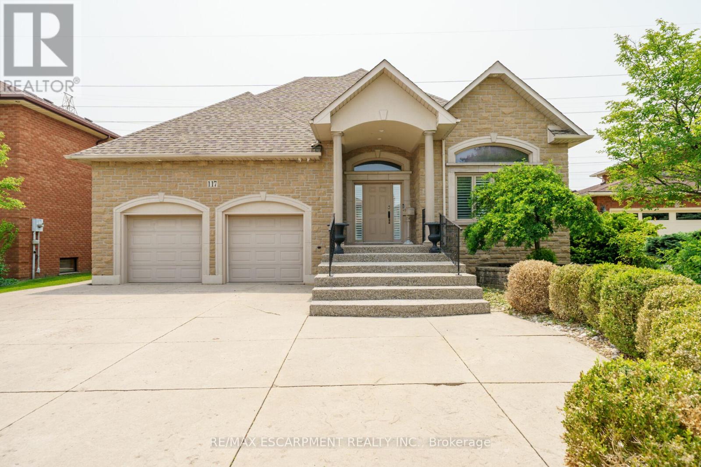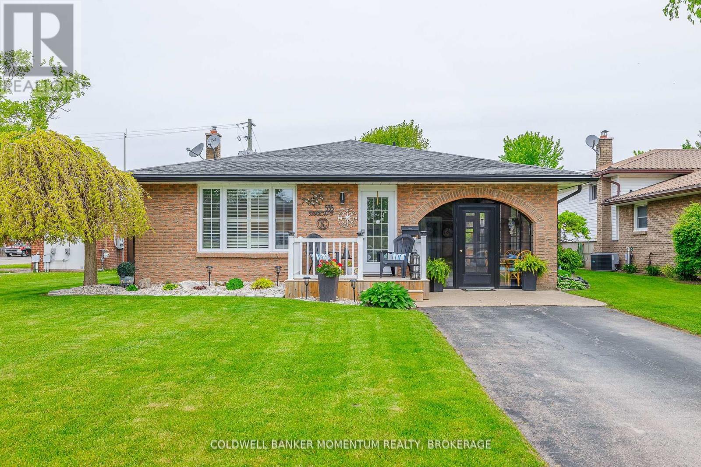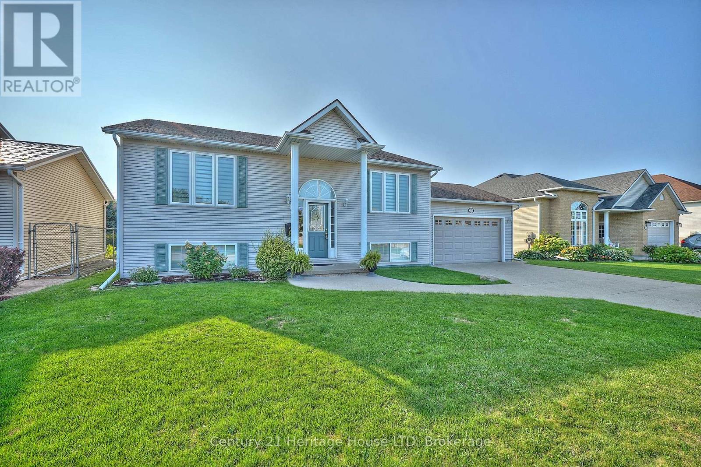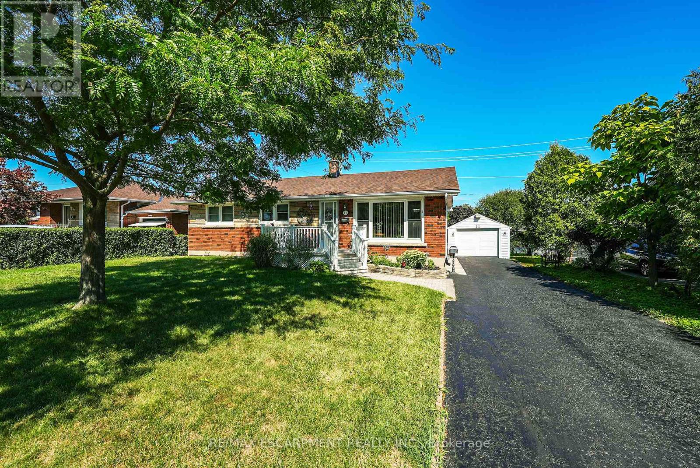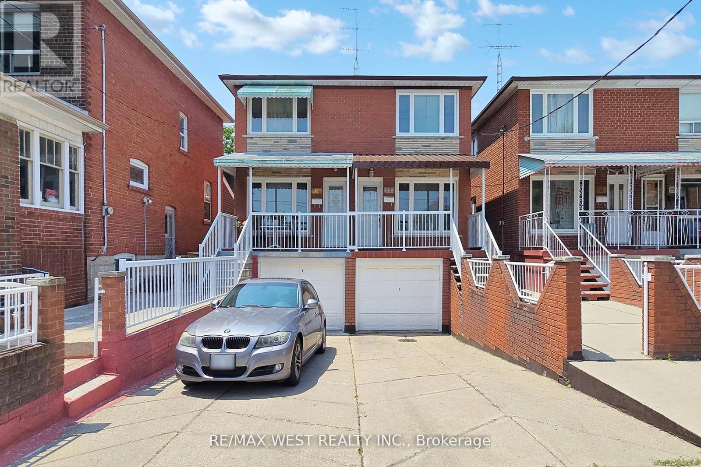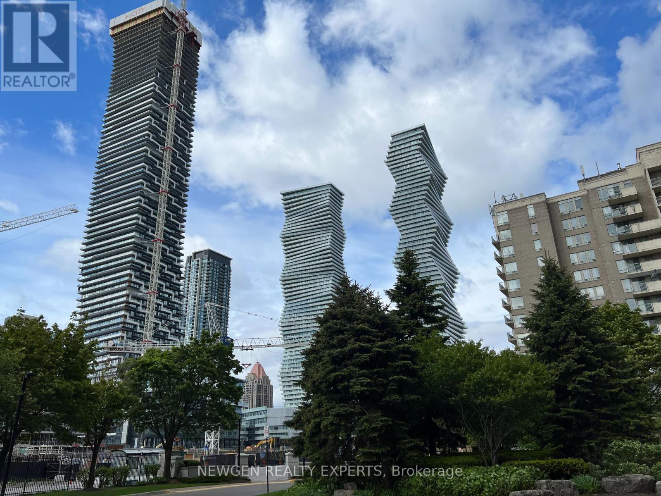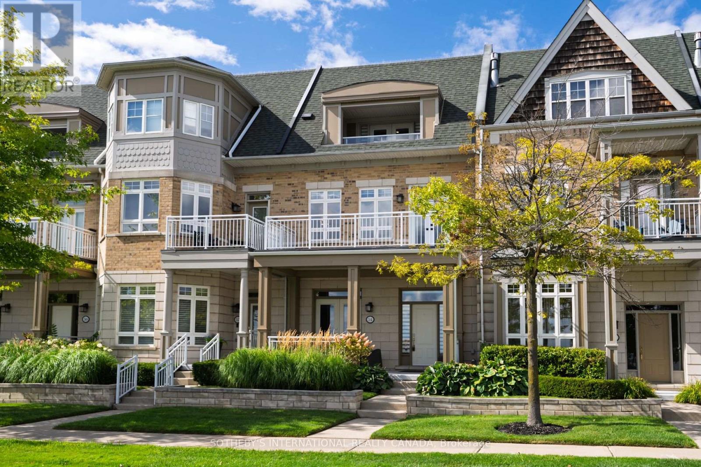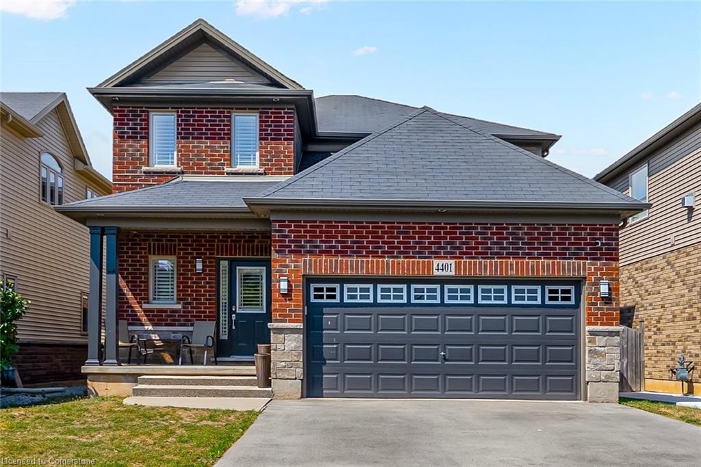
Highlights
Description
- Home value ($/Sqft)$378/Sqft
- Time on Houseful23 days
- Property typeResidential
- StyleTwo story
- Median school Score
- Year built2013
- Garage spaces2
- Mortgage payment
Welcome to 4401 Dennis Ave — where size, style, and a splash of summer fun meet in one rare Beamsville find! At roughly 2,600 sq. ft., this is one of the largest floor plans in the neighbourhood, and it comes with something almost no one else can brag about here... your very own swimming pool. Step inside to a soaring 20-ft entryway that sets the stage for the generous spaces ahead. The main floor offers a private office for working from home, a formal dining room for special dinners, and an oversized kitchen with loads of counter space that flows effortlessly into a spacious living room overlooking the backyard. Through the sliding doors, your low-maintenance outdoor retreat awaits — complete with a sparkling pool, pool shed, and plenty of room to lounge, dine, and soak up the sun. Upstairs, you’ll find 4 bright, comfortable bedrooms, 2 full baths, and convenient laundry. The primary suite is a true escape with a walk-in closet, soaker tub, separate shower, and a spa-like feel. The basement is bright with large windows and partially finished — insulation, framing, electrical, and most drywall done, just waiting for flooring, ceilings, and your final touch. With a double garage, mudroom, powder room, and walking distance to schools, this home offers more than just space — it’s the complete package. Big home, great neighbourhood, rare pool — this one’s a win.
Home overview
- Cooling Central air
- Heat type Forced air
- Pets allowed (y/n) No
- Sewer/ septic Sewer (municipal)
- Construction materials Brick
- Foundation Concrete perimeter
- Roof Asphalt shing
- # garage spaces 2
- # parking spaces 4
- Has garage (y/n) Yes
- Parking desc Attached garage, garage door opener, inside entry
- # full baths 2
- # half baths 1
- # total bathrooms 3.0
- # of above grade bedrooms 4
- # of rooms 12
- Appliances Built-in microwave, dishwasher, dryer, refrigerator, stove, washer
- Has fireplace (y/n) Yes
- Laundry information Upper level
- Interior features Auto garage door remote(s)
- County Niagara
- Area Lincoln
- Water source Municipal
- Zoning description Rd
- Directions Hbhartra
- Lot desc Urban, rectangular, playground nearby
- Lot dimensions 39.37 x 118.67
- Approx lot size (range) 0 - 0.5
- Basement information Full, partially finished
- Building size 2592
- Mls® # 40759817
- Property sub type Single family residence
- Status Active
- Tax year 2025
- Bathroom Second
Level: 2nd - Bedroom Second
Level: 2nd - Second
Level: 2nd - Bedroom Second
Level: 2nd - Primary bedroom Second
Level: 2nd - Bedroom Second
Level: 2nd - Exercise room Basement
Level: Basement - Eat in kitchen Main
Level: Main - Office Main
Level: Main - Bathroom Main
Level: Main - Family room Main
Level: Main - Dining room Main
Level: Main
- Listing type identifier Idx

$-2,613
/ Month

