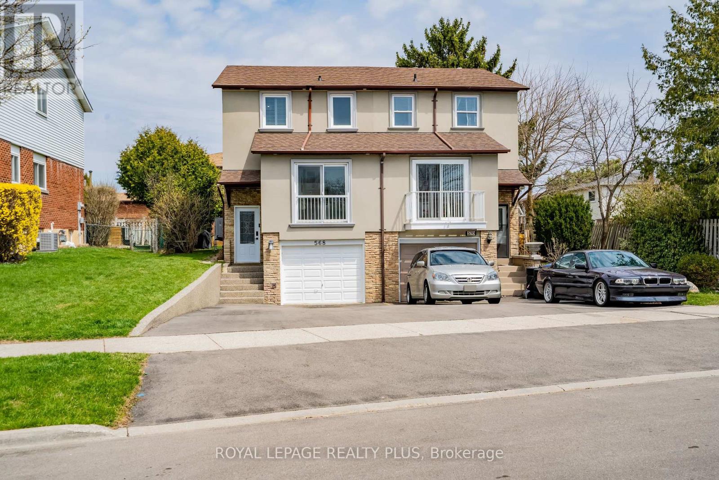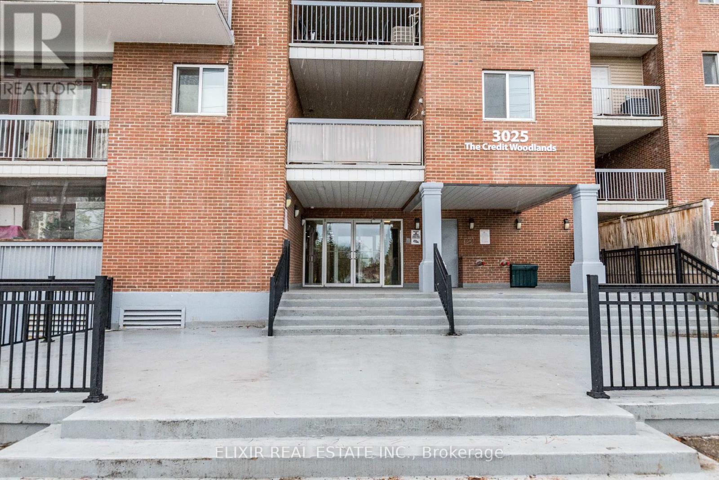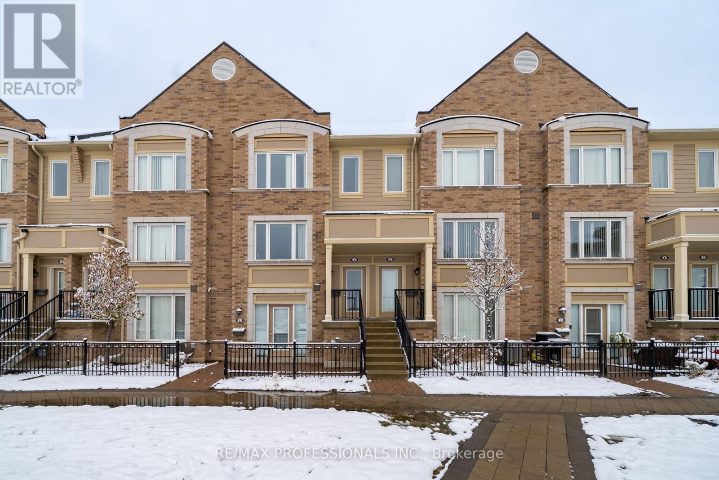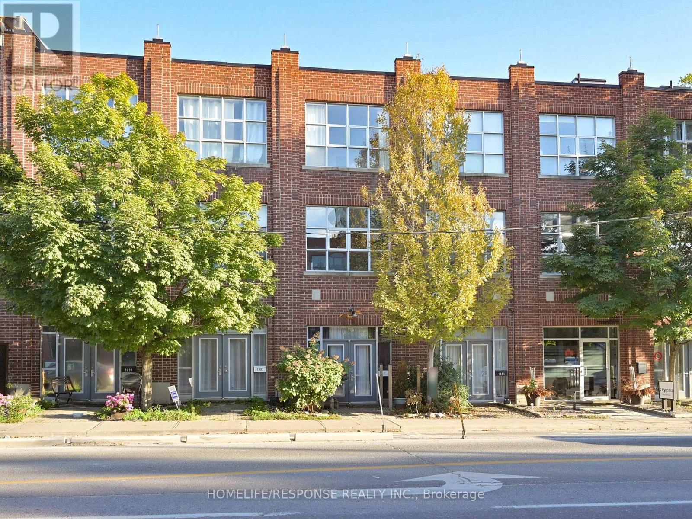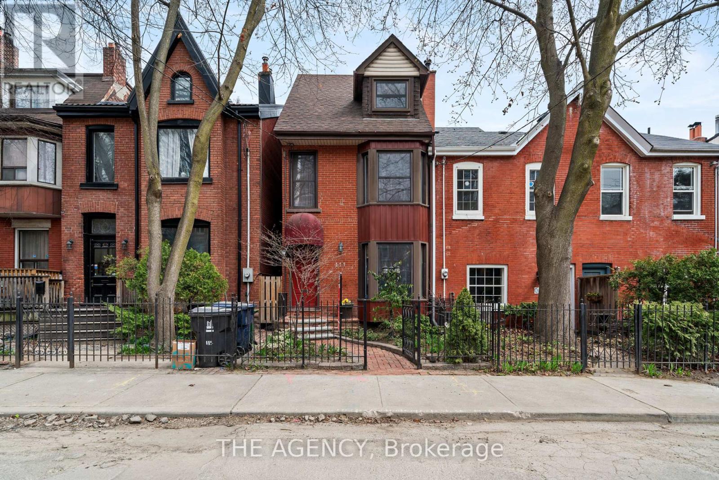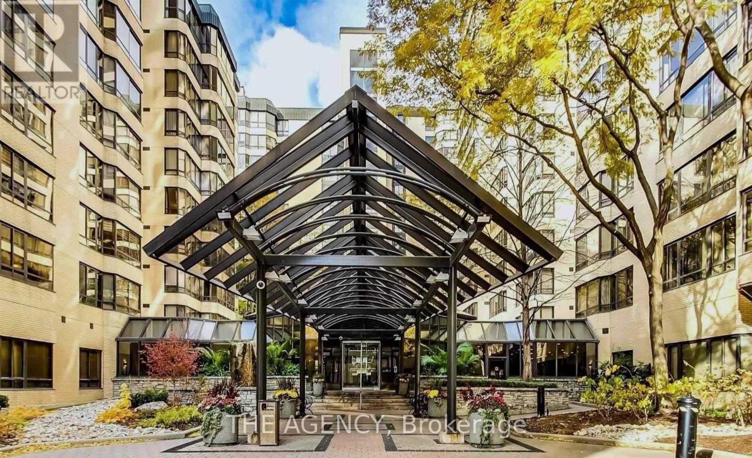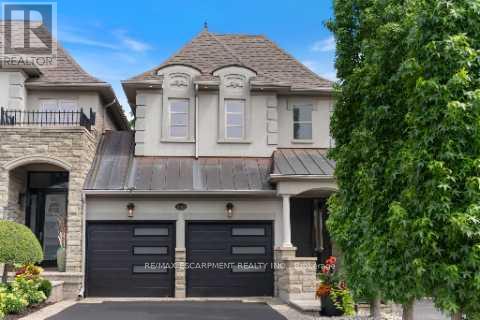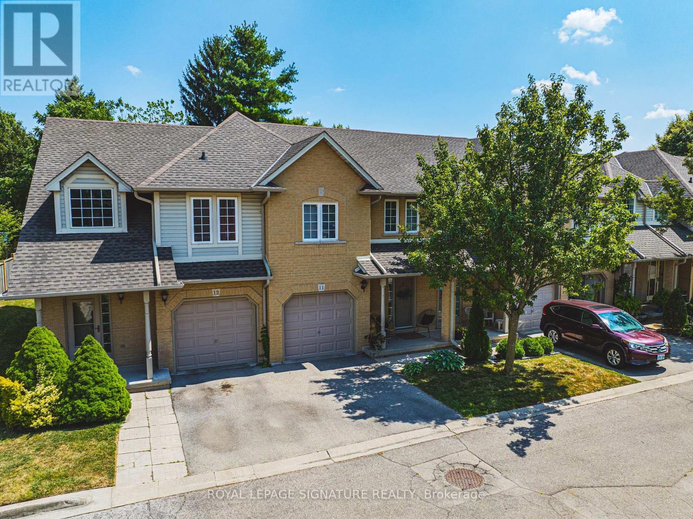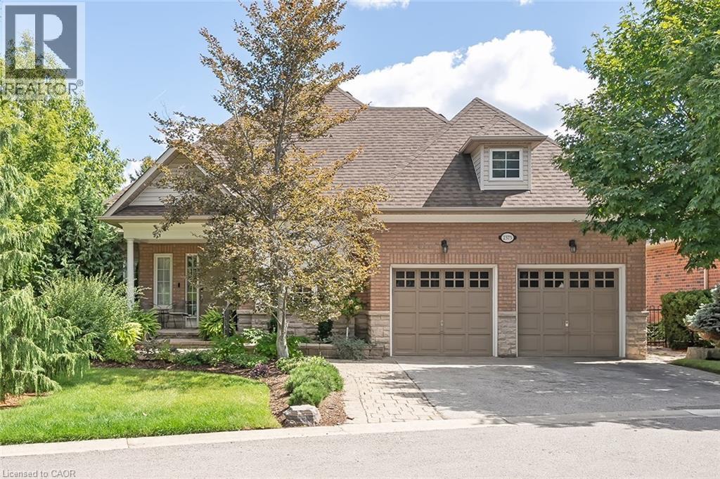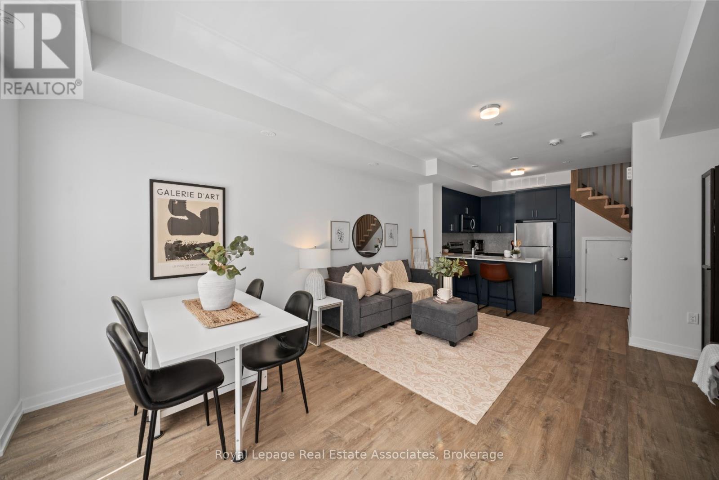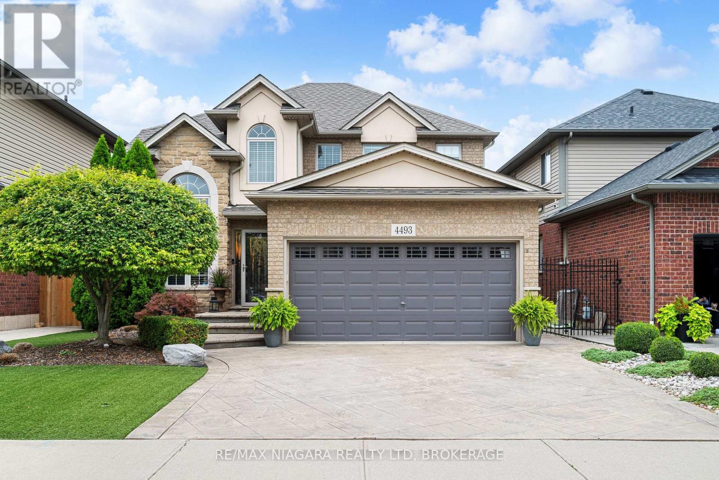
Highlights
Description
- Time on Houseful14 days
- Property typeSingle family
- Median school Score
- Mortgage payment
Welcome to this immaculately cared for 3+1 bedroom, 4 bathroom home in Beamsville. Built in 2007, this two-storey home offers over 2200 square feet of finished living space, plus more space in the basement that can be finished to your liking. Inside you'll find a bright and inviting main floor with a functional layout, ideal for both family living and entertaining. The spacious kitchen has a large island and the bonus of patio doors leading onto the back deck. The upper level features a wonderful primary suite with a walk-in closet, and an ensuite bathroom with a jetted tub and a separate shower. There are two additional bedrooms upstairs, along with a shared 4 piece bathroom. The basement includes an additional bedroom, and a fourth bathroom with a beautiful walk-in tiled shower. The rec room and exercise room just need drywall and some paint to be completely finished. The backyard is a true retreat! Low-maintenance landscaping with artificial turf, a composite deck, and a hot tub make it the perfect space for year round relaxation. The fully fenced back yard provides privacy and peace of mind for families with kids and/or pets. This home has been lovingly cared for, and is ready for a new family to enjoy-don't miss your chance to make it yours! (id:63267)
Home overview
- Cooling Central air conditioning
- Heat source Natural gas
- Heat type Forced air
- Sewer/ septic Sanitary sewer
- # total stories 2
- # parking spaces 4
- Has garage (y/n) Yes
- # full baths 3
- # half baths 1
- # total bathrooms 4.0
- # of above grade bedrooms 4
- Has fireplace (y/n) Yes
- Subdivision 982 - beamsville
- Lot desc Landscaped
- Lot size (acres) 0.0
- Listing # X12359834
- Property sub type Single family residence
- Status Active
- Bedroom 5.406m X 3.443m
Level: 2nd - 2nd bedroom 3.26m X 3.79m
Level: 2nd - Bathroom 3.117m X 2.74m
Level: 2nd - Bathroom 2.621m X 2.468m
Level: 2nd - 3rd bedroom 3.792m X 3.263m
Level: 2nd - Recreational room / games room 6.593m X 4.609m
Level: Basement - Bathroom 2.57m X 2.5m
Level: Basement - Exercise room 7.605m X 3.215m
Level: Basement - 4th bedroom 4.163m X 3.202m
Level: Basement - Dining room 7.157m X 3.257m
Level: Main - Laundry 3.347m X 1.801m
Level: Main - Living room 5.967m X 3.428m
Level: Main - Kitchen 5.489m X 4.735m
Level: Main
- Listing source url Https://www.realtor.ca/real-estate/28767180/4493-frances-crescent-lincoln-beamsville-982-beamsville
- Listing type identifier Idx

$-2,664
/ Month

