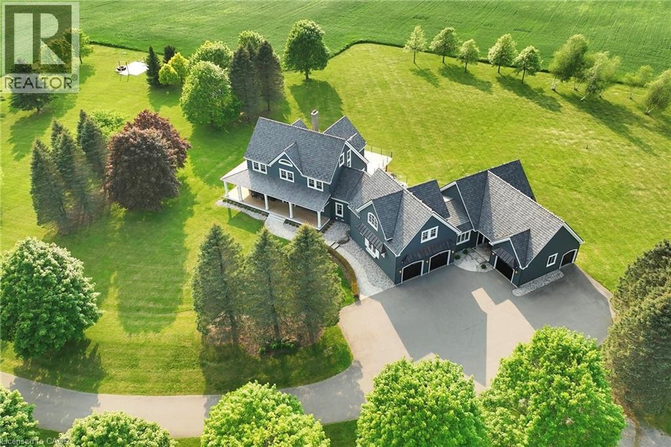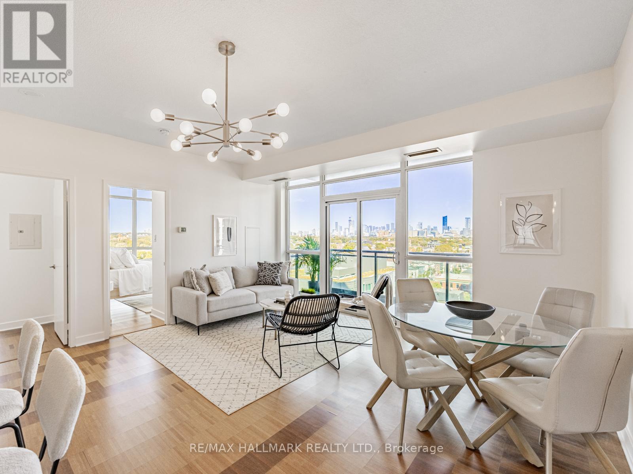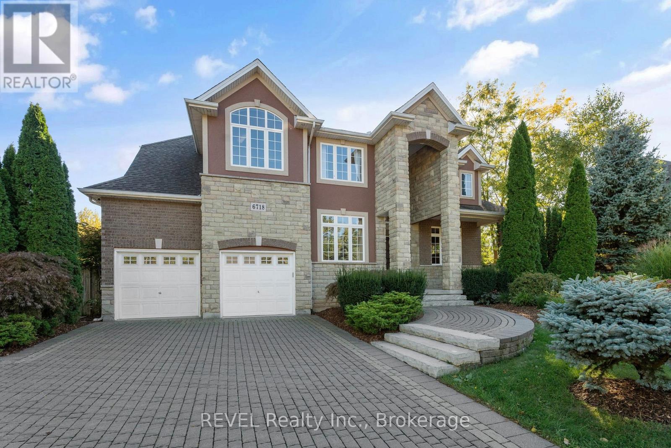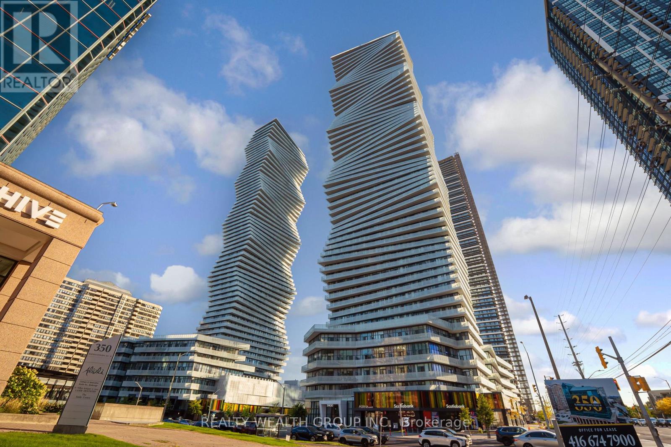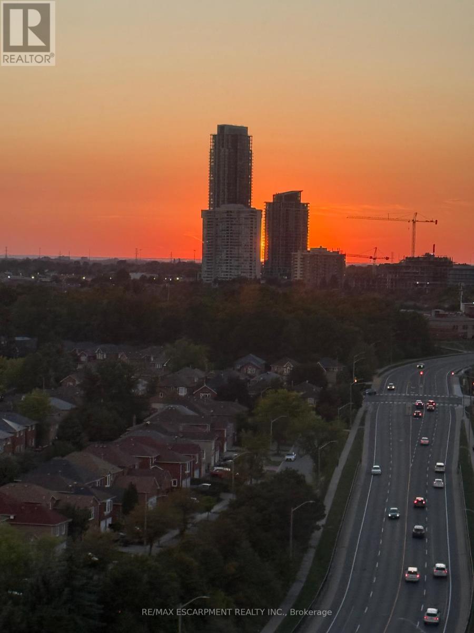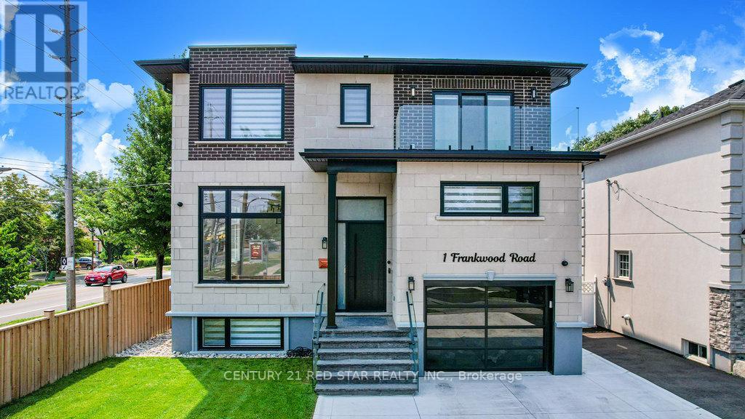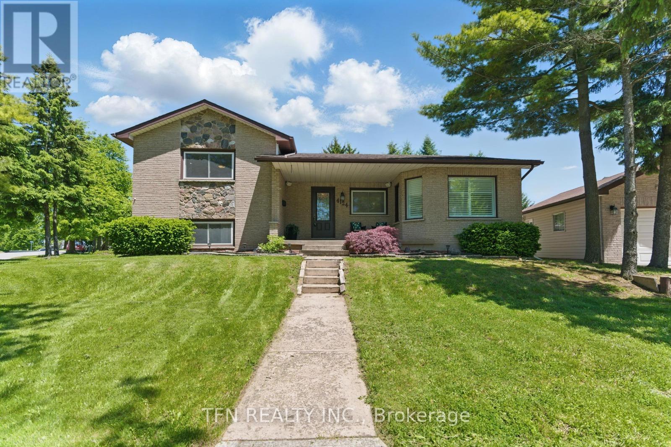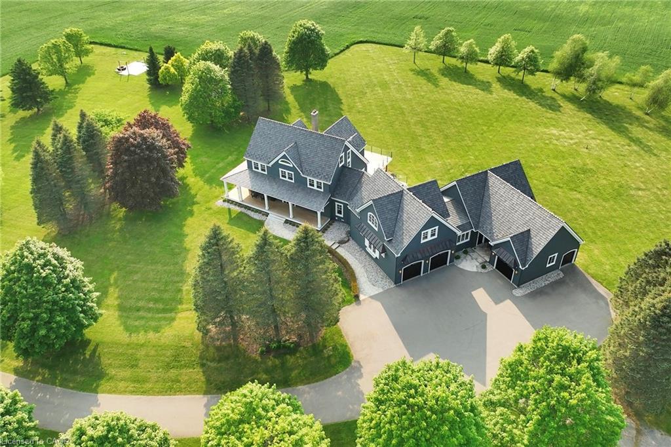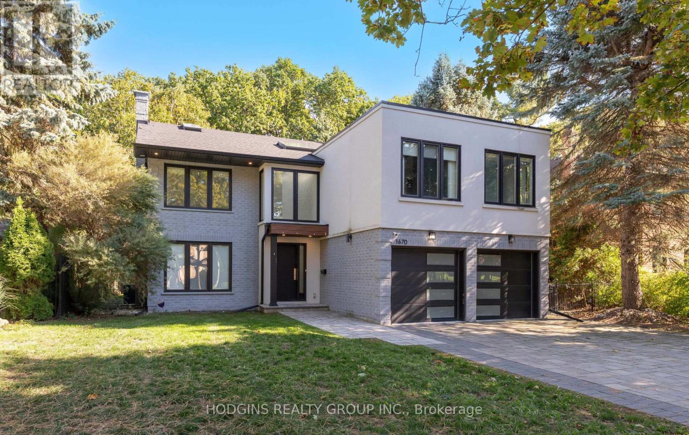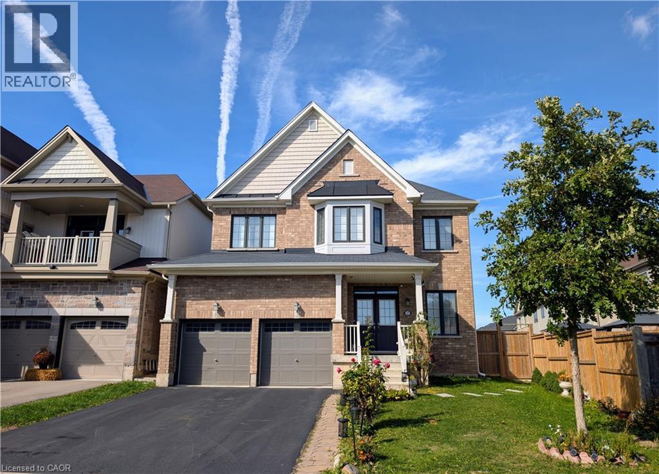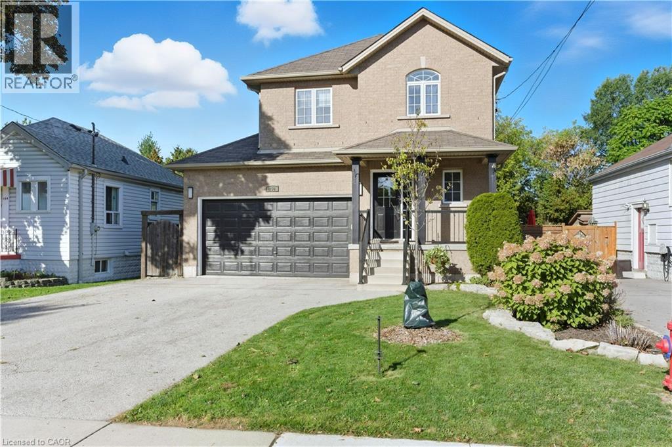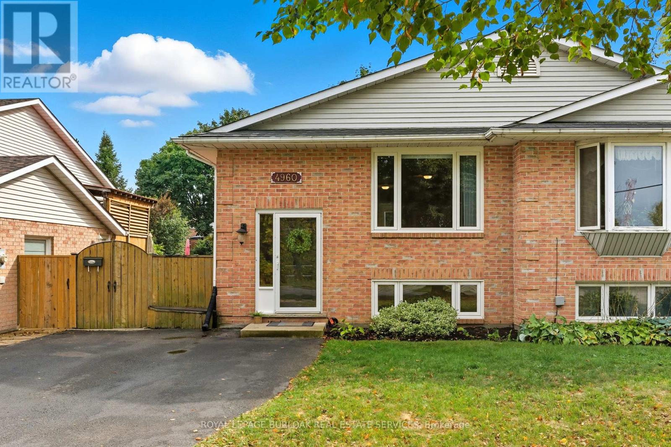
Highlights
Description
- Time on Houseful9 days
- Property typeSingle family
- StyleRaised bungalow
- Median school Score
- Mortgage payment
Welcome to 4960 Greenlane in Beamsville a home that blends comfort, convenience, and thoughtful updates. This 3-bedroom, 2-bath semi-detached sits in a quiet, family-friendly neighbourhood just minutes from the QEW, award-winning wineries, and public transit. Step inside to find a freshly painted interior that feels bright and inviting. The sunlit living room sets the tone, while the eat-in kitchen is ready for everyday meals and casual entertaining. Upstairs, you'll find two spacious bedrooms designed for rest and relaxation. The finished lower level adds versatility perfect for a home office, fitness area, teen retreat or in-law suite with separate entrance! Major upgrades provide confidence and efficiency, including a new furnace (2025), roof (2016), R50 attic insulation, some updated windows, and luxury vinyl flooring in the basement. Out back, the fully fenced yard offers a private retreat for barbecues, unwinding with friends, or giving kids and pets room to roam. With strong curb appeal and a location that balances peaceful living with easy commuter access, this property stands out as a smart move. Whether you're buying your first home, upsizing, downsizing, or investing this is one you don't want to miss. (id:63267)
Home overview
- Cooling Central air conditioning
- Heat source Natural gas
- Heat type Forced air
- Sewer/ septic Sanitary sewer
- # total stories 1
- # parking spaces 2
- # full baths 2
- # total bathrooms 2.0
- # of above grade bedrooms 3
- Subdivision 982 - beamsville
- Directions 2235995
- Lot size (acres) 0.0
- Listing # X12437561
- Property sub type Single family residence
- Status Active
- Utility 2.78m X 1.59m
Level: Lower - Bathroom 2.93m X 2.75m
Level: Lower - Kitchen 3.41m X 2.38m
Level: Lower - Bedroom 5.1m X 3.48m
Level: Lower - Recreational room / games room 11.11m X 3.33m
Level: Lower - Living room 5.06m X 3.86m
Level: Main - Kitchen 5.54m X 2.95m
Level: Main - Bedroom 4.51m X 2.95m
Level: Main - Bathroom 2.94m X 1.66m
Level: Main - Dining room 3.71m X 2.95m
Level: Main - Bedroom 3.41m X 2.72m
Level: Main
- Listing source url Https://www.realtor.ca/real-estate/28935885/4960-greenlane-road-lincoln-beamsville-982-beamsville
- Listing type identifier Idx

$-1,573
/ Month

