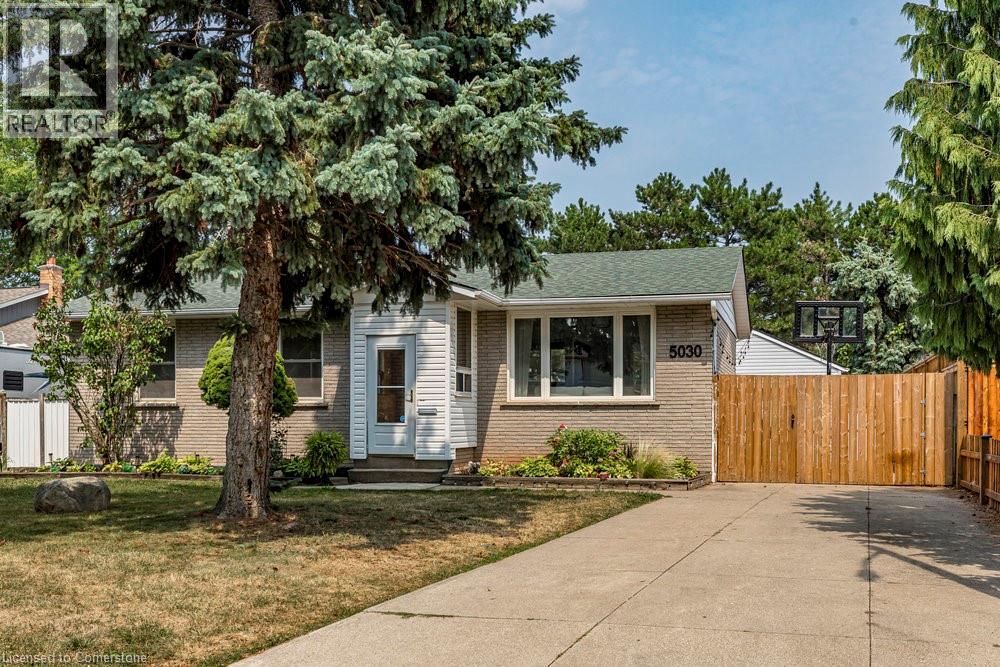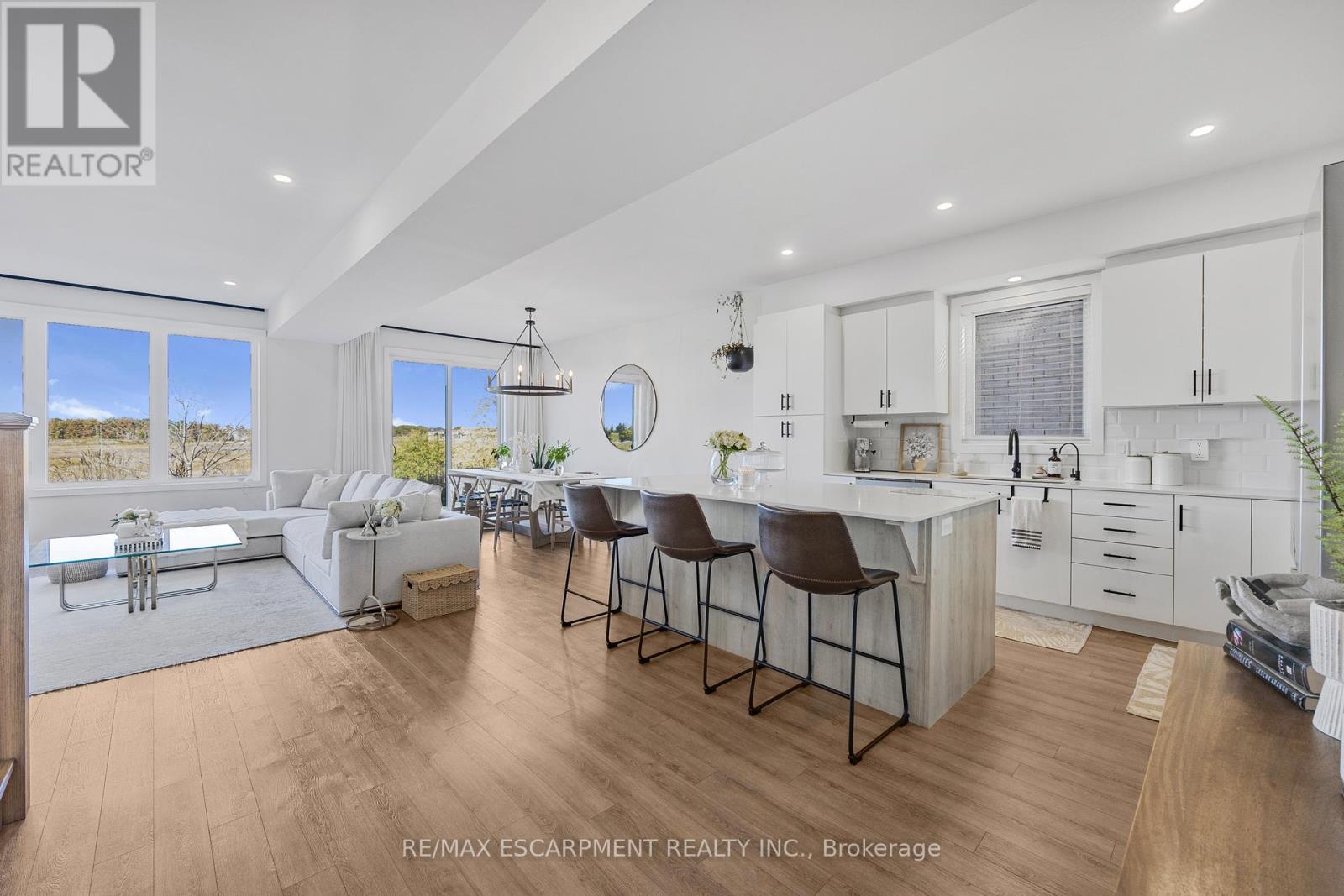
5030 Hartwood Ave
5030 Hartwood Ave
Highlights
Description
- Home value ($/Sqft)$348/Sqft
- Time on Houseful70 days
- Property typeSingle family
- StyleBungalow
- Median school Score
- Mortgage payment
Welcome to 5030 Hartwood Ave, a three bedroom, two bath solid brick bungalow nestled in a quiet, family friendly neighbourhood. Offering a bright and airy open concept layout, the home features a generous family room seamlessly connected to the eat-in kitchen, perfect for everyday living and entertaining. The fully finished basement, complete with its own kitchen and separate entrance provides excellent potential for an in-law suite. Step outside to an expansive backyard ideal for kids, pets, or summer gatherings. A bonus is the massive detached garage and workshop, ideal for hobbyists, car enthusiasts, or those in need of extra storage. With a large driveway offering ample parking, you’ll never run out of space. Located within walking distance to schools, parks, and everyday amenities, this home offers the perfect blend of comfort, space, and convenience! (id:63267)
Home overview
- Cooling Central air conditioning
- Heat type Forced air
- Has pool (y/n) Yes
- Sewer/ septic Municipal sewage system
- # total stories 1
- # parking spaces 7
- Has garage (y/n) Yes
- # full baths 2
- # total bathrooms 2.0
- # of above grade bedrooms 3
- Has fireplace (y/n) Yes
- Subdivision 982 - beamsville
- Directions 1923592
- Lot size (acres) 0.0
- Building size 2010
- Listing # 40759116
- Property sub type Single family residence
- Status Active
- Kitchen 2.896m X 3.759m
Level: Lower - Recreational room 9.119m X 3.2m
Level: Lower - Other Measurements not available
Level: Lower - Bathroom (# of pieces - 3) Measurements not available
Level: Lower - Dining room 4.013m X 3.861m
Level: Lower - Eat in kitchen 5.613m X 3.734m
Level: Main - Bedroom 2.54m X 2.743m
Level: Main - Bedroom 3.251m X 2.769m
Level: Main - Primary bedroom 3.251m X 3.835m
Level: Main - Bathroom (# of pieces - 4) 2.21m X 3.15m
Level: Main - Family room 5.588m X 4.013m
Level: Main
- Listing source url Https://www.realtor.ca/real-estate/28716860/5030-hartwood-avenue-lincoln
- Listing type identifier Idx

$-1,864
/ Month












