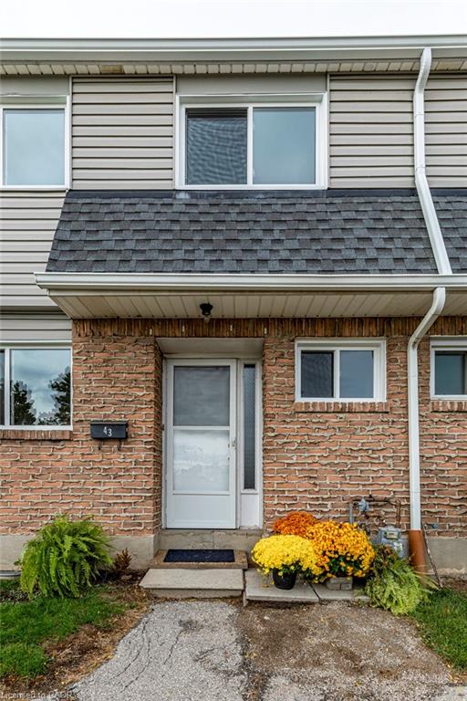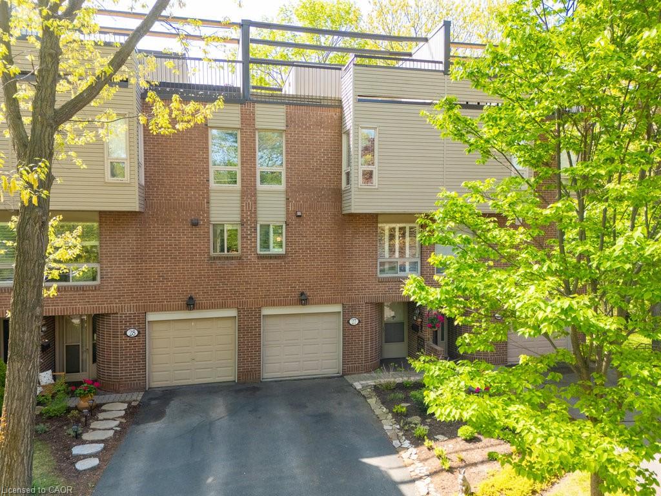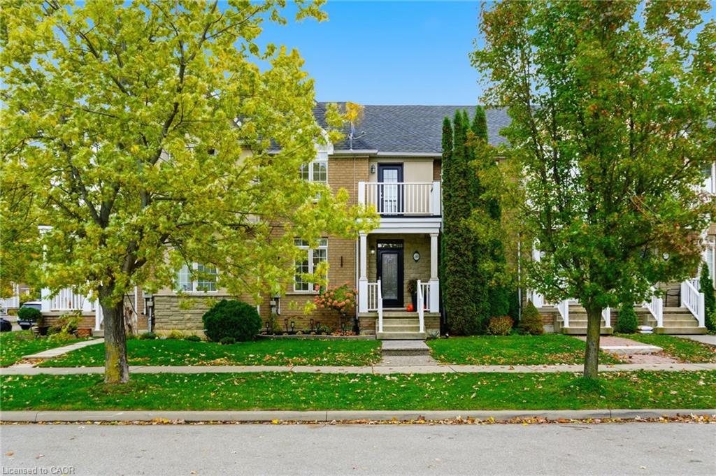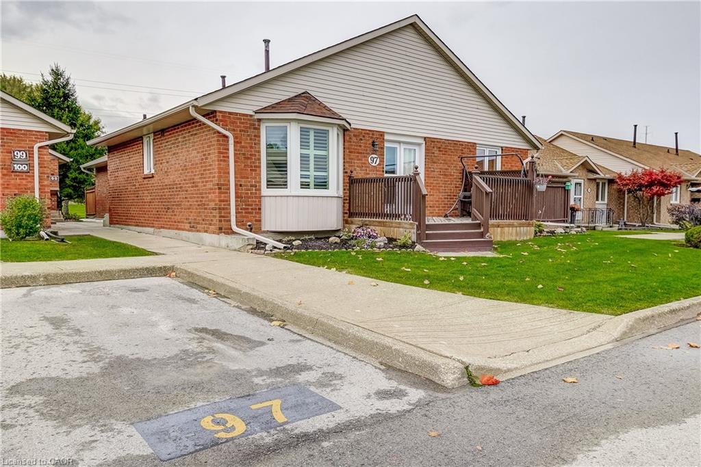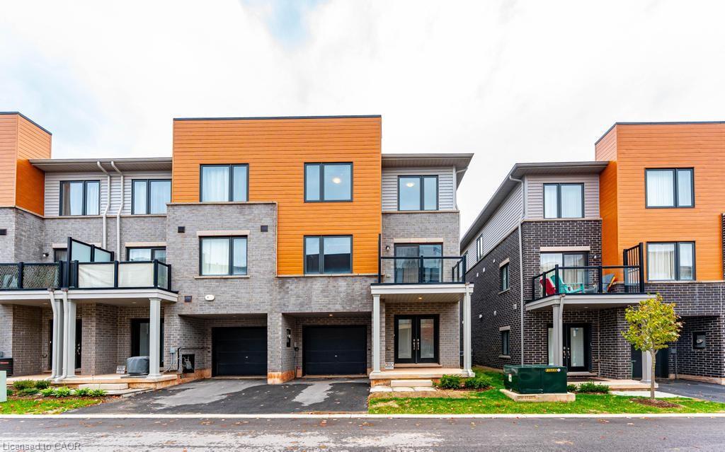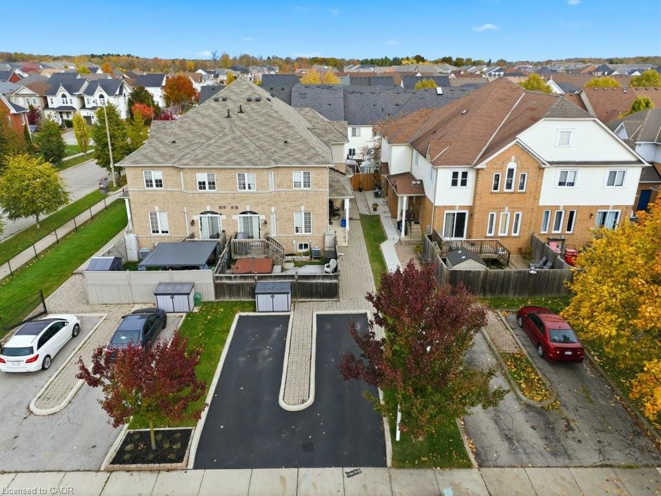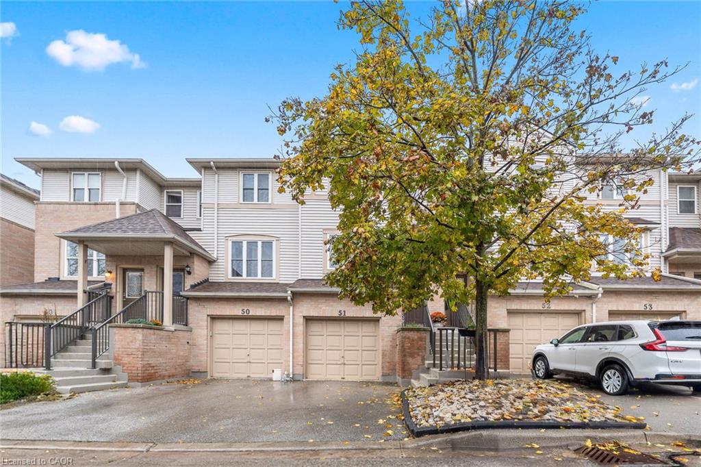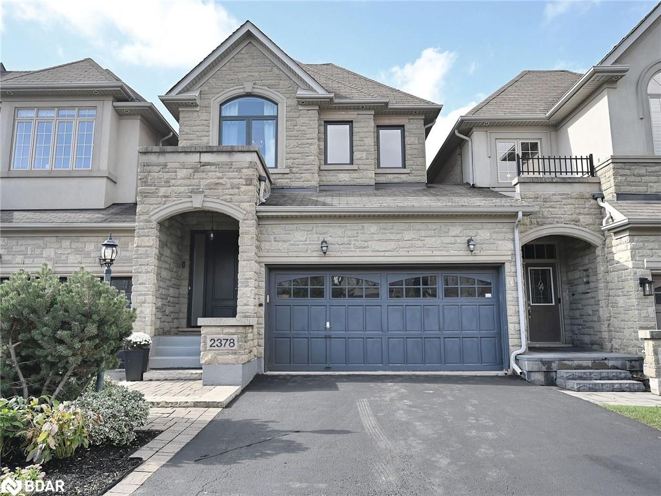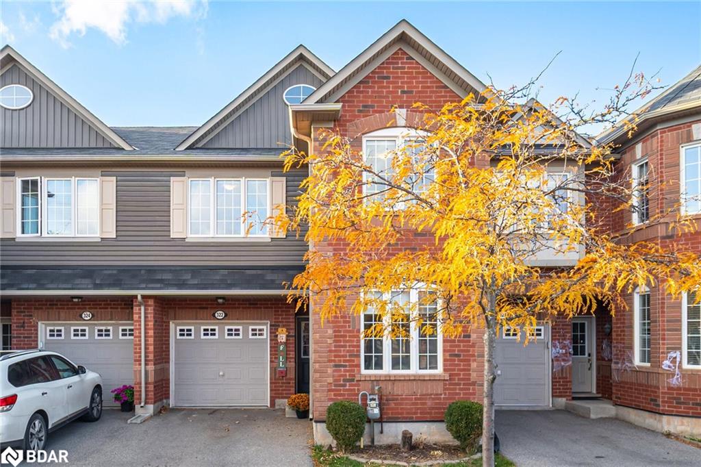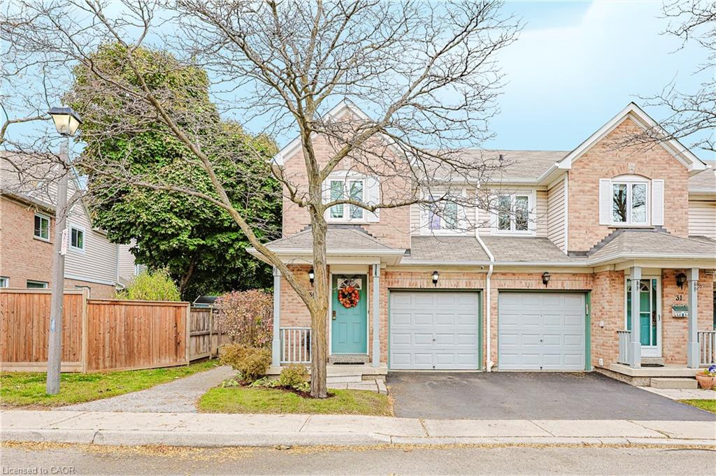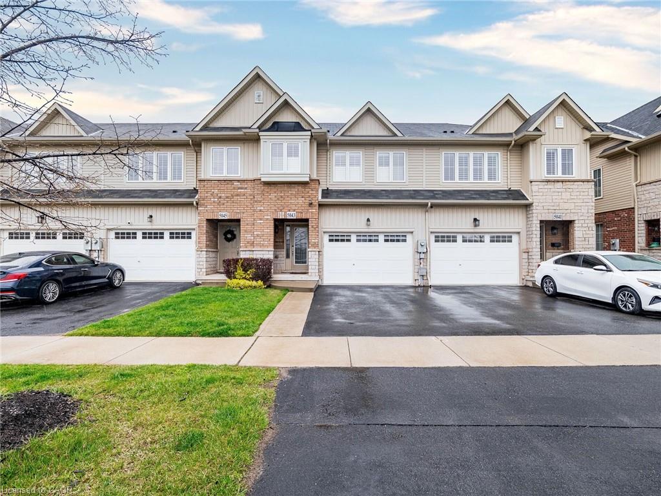
Highlights
Description
- Home value ($/Sqft)$358/Sqft
- Time on Housefulnew 14 hours
- Property typeResidential
- StyleTwo story
- Median school Score
- Lot size2,238 Sqft
- Year built2014
- Garage spaces2
- Mortgage payment
This beautifully upgraded 3-bedroom, 4-bathroom home offers style, comfort, and convenience. Featuring hardwood floors and pot lights throughout the main and lower levels, this home exudes modern elegance. The eat-in kitchen is a chef's dream with stainless steel appliances, a center island with quartz countertops, a sleek glass range hood, and a striking black granite sink. The open-concept living room boasts a custom stone feature wall and built-in speakers-perfect for entertaining. Retreat to the spacious primary bedroom complete with a luxurious ensuite and walk-in closet. The finished lower level includes a wet bar, 2-piece bathroom, ample storage, and a walkout to the backyard. Located just minutes from downtown Beamsville and the QEW, this home truly has it all. Don't miss your chance to own this absolute showstopper!
Home overview
- Cooling Central air
- Heat type Forced air, natural gas
- Pets allowed (y/n) No
- Sewer/ septic Sewer (municipal)
- Utilities Cable connected, cable available, electricity connected, electricity available, high speed internet avail, natural gas connected, natural gas available, recycling pickup, street lights, phone connected, phone available, propane
- Construction materials Aluminum siding, brick veneer
- Foundation Brick/mortar
- Roof Shingle
- Exterior features Privacy, private entrance, recreational area
- # garage spaces 2
- # parking spaces 2
- Has garage (y/n) Yes
- Parking desc Attached garage
- # full baths 2
- # half baths 2
- # total bathrooms 4.0
- # of above grade bedrooms 3
- # of rooms 11
- Appliances Bar fridge, range, water heater, dishwasher, dryer, refrigerator, stove, washer
- Has fireplace (y/n) Yes
- Laundry information Laundry room
- Interior features High speed internet, auto garage door remote(s)
- County Niagara
- Area Lincoln
- Water source Municipal
- Zoning description Rm1-15
- Lot desc Urban, rectangular, park
- Lot dimensions 21.98 x 101.74
- Approx lot size (range) 0 - 0.5
- Lot size (acres) 2238.89
- Basement information Walk-out access, full, finished
- Building size 1900
- Mls® # 40785275
- Property sub type Townhouse
- Status Active
- Tax year 2024
- Laundry Second
Level: 2nd - Bedroom Second
Level: 2nd - Primary bedroom Second
Level: 2nd - Bedroom Second
Level: 2nd - Bathroom Second
Level: 2nd - Bathroom Second
Level: 2nd - Bathroom Lower
Level: Lower - Recreational room Lower
Level: Lower - Living room Main
Level: Main - Kitchen Main
Level: Main - Bathroom Main
Level: Main
- Listing type identifier Idx

$-1,813
/ Month

