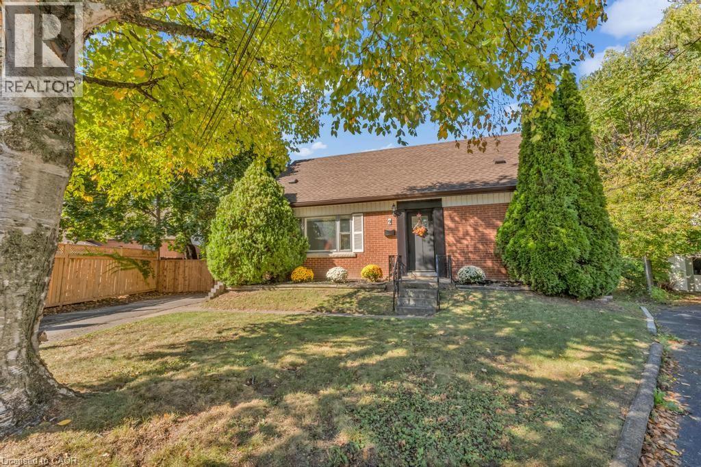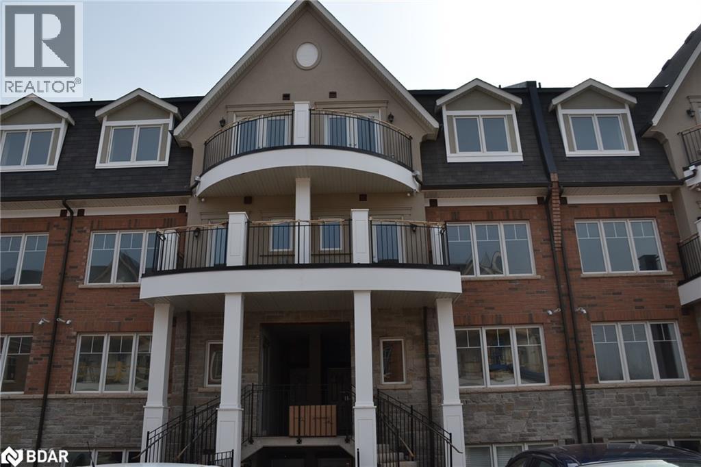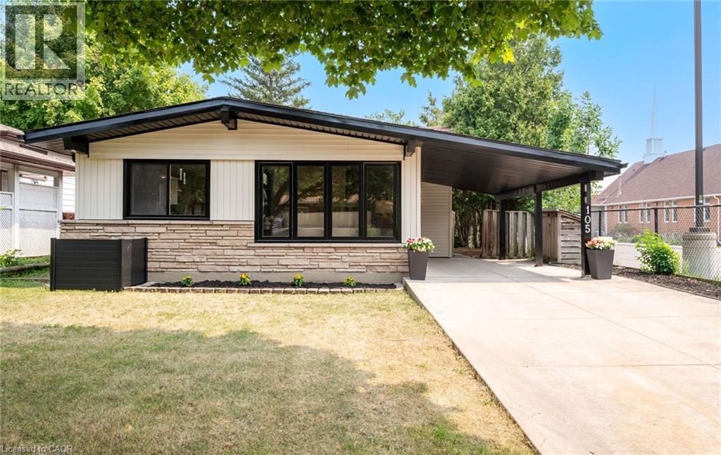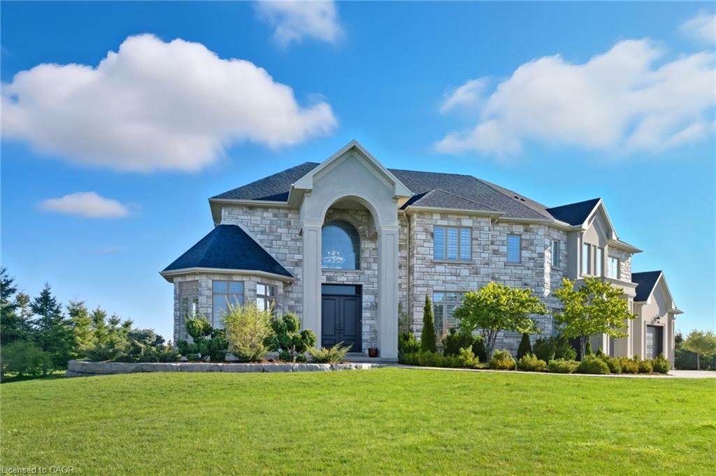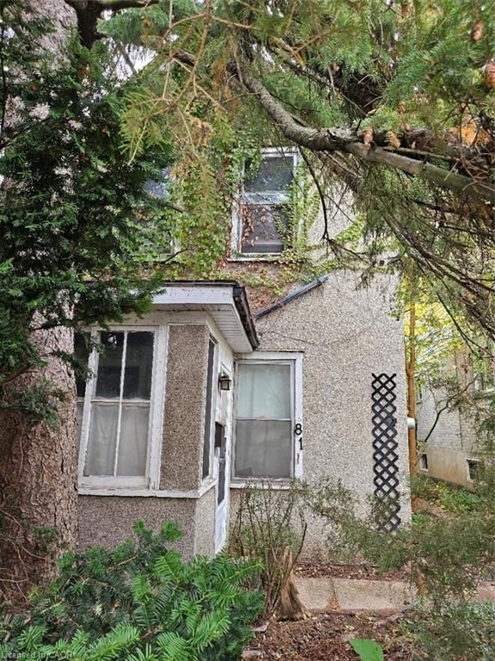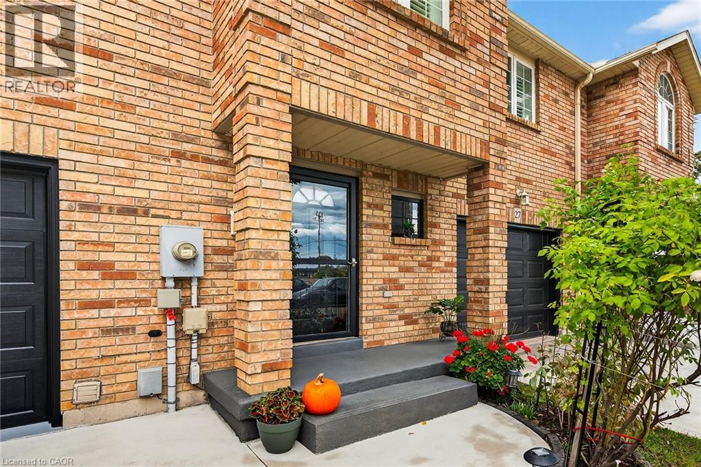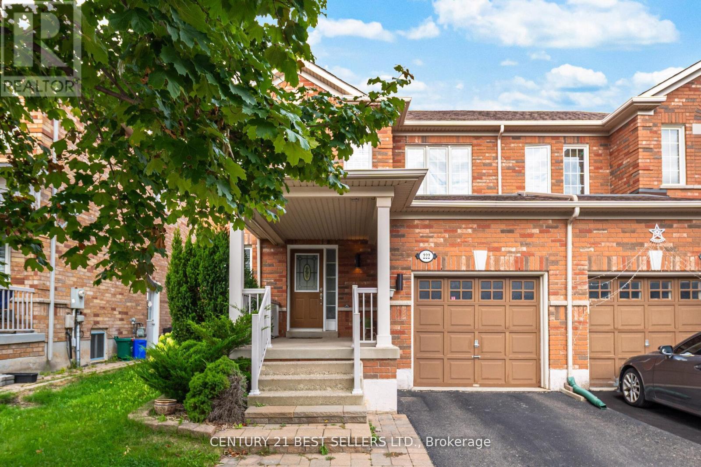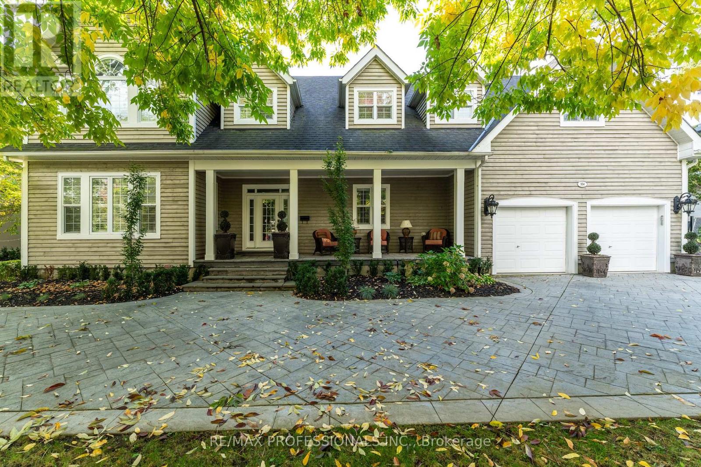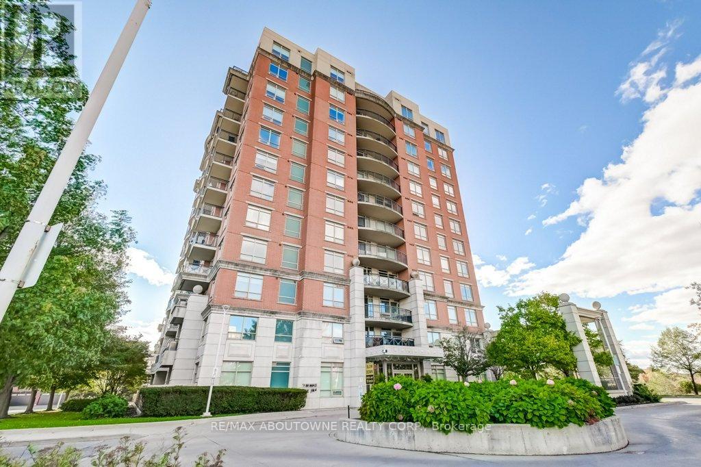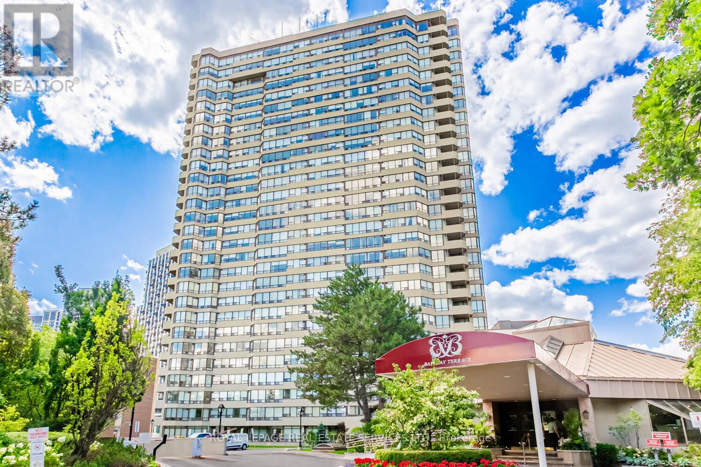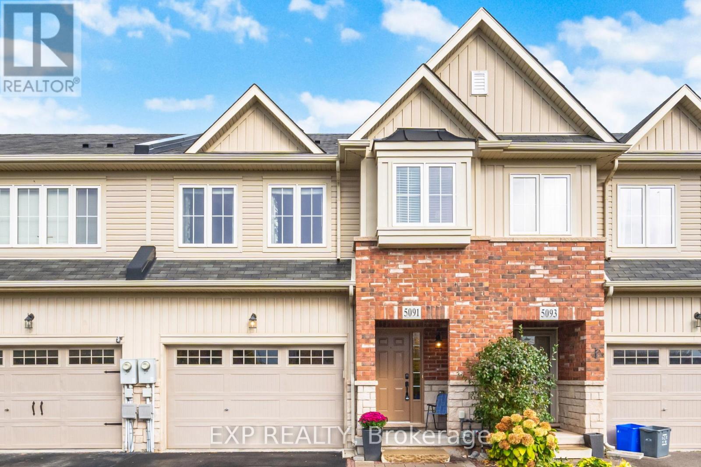
Highlights
Description
- Time on Housefulnew 3 hours
- Property typeSingle family
- Median school Score
- Mortgage payment
Welcome to 5091 Alyssa Drive in the heart of Beamsville - a vibrant community surrounded byaward-winning wineries, scenic trails, and charming local shops. This beautifully maintained freehold townhome sits directly across from the Fleming Centre and Rotary Park, offering the perfect blend of convenience and lifestyle. The spacious open-concept main floor features a modern kitchen with stainless steel appliances, a large center island, and plenty of natural light - ideal for both everyday living and entertaining. Upstairs, the primary bedroom includes a private ensuite, while a few steps up you'll find two additional bedrooms, a 4-piece bathroom, and a convenient second-floor laundry. The finished lower level provides extra living space with a rough-in for a future bathroom. Enjoy comfortable, family-friendly living in one of Niagara's most desirable communities - just minutes from the QEW, schools, and all Beamsville amenities. (id:63267)
Home overview
- Cooling Central air conditioning
- Sewer/ septic Sanitary sewer
- # total stories 2
- Fencing Fenced yard
- # parking spaces 5
- Has garage (y/n) Yes
- # full baths 2
- # half baths 1
- # total bathrooms 3.0
- # of above grade bedrooms 3
- Community features Community centre, school bus
- Subdivision 982 - beamsville
- Lot size (acres) 0.0
- Listing # X12476121
- Property sub type Single family residence
- Status Active
- Primary bedroom 3.1m X 3.3m
Level: 2nd - Bedroom 3.2m X 2.8m
Level: 2nd - Bedroom 2.7m X 2.6m
Level: 2nd - Bathroom 2.1m X 2.2m
Level: 2nd - Bathroom 2.2m X 1.2m
Level: 2nd - Recreational room / games room 5.1m X 4.3m
Level: Basement - Living room 2.1m X 2.2m
Level: Main - Kitchen 2.6m X 2.1m
Level: Main - Bathroom 1.7m X 1.3m
Level: Main
- Listing source url Https://www.realtor.ca/real-estate/29019744/5091-alyssa-drive-lincoln-beamsville-982-beamsville
- Listing type identifier Idx

$-1,864
/ Month

