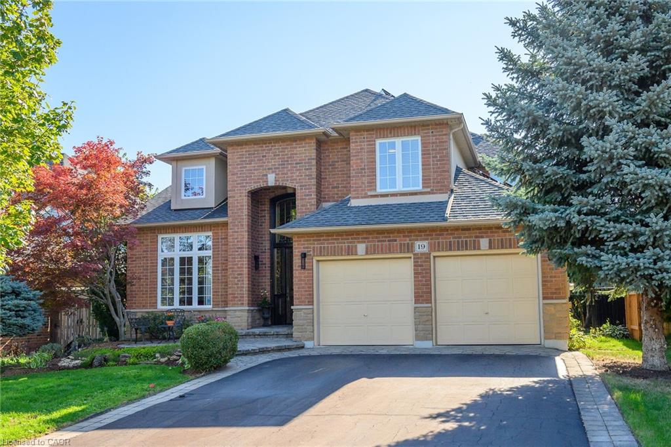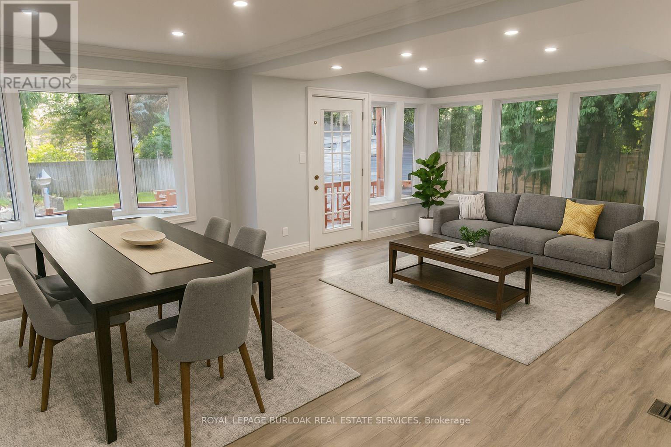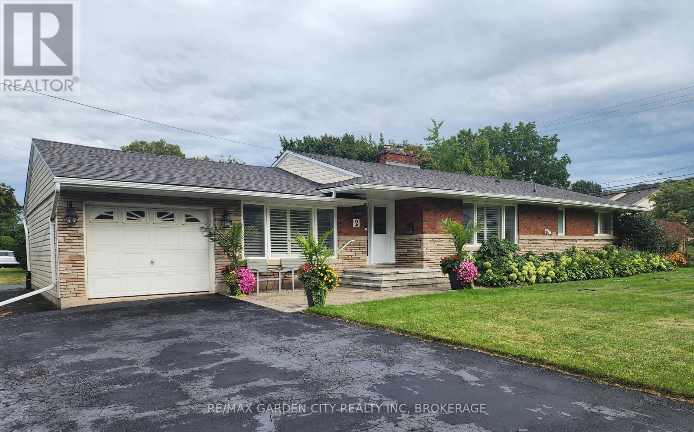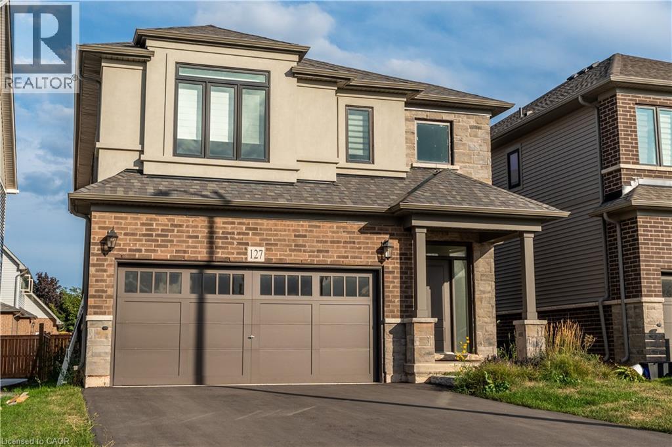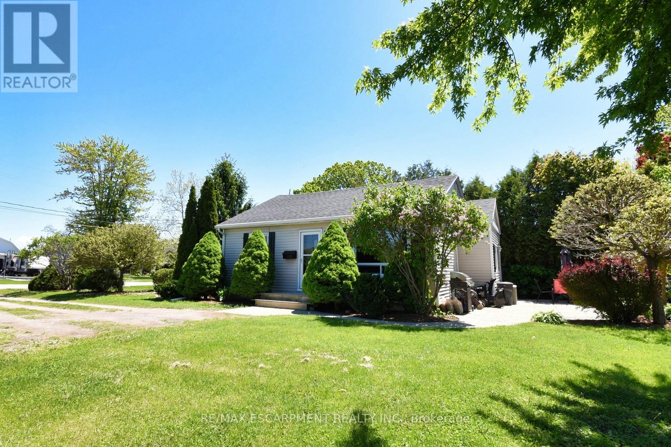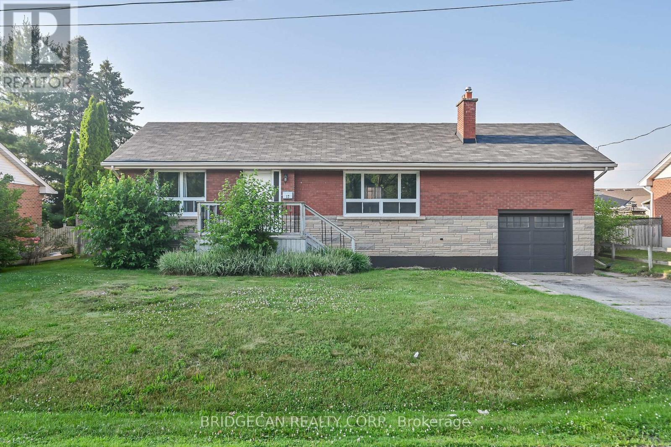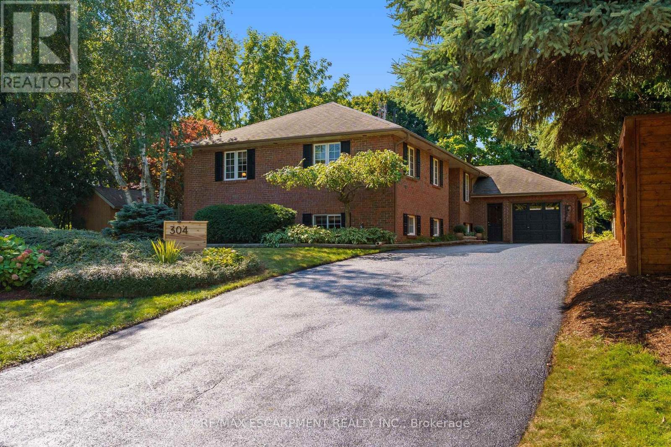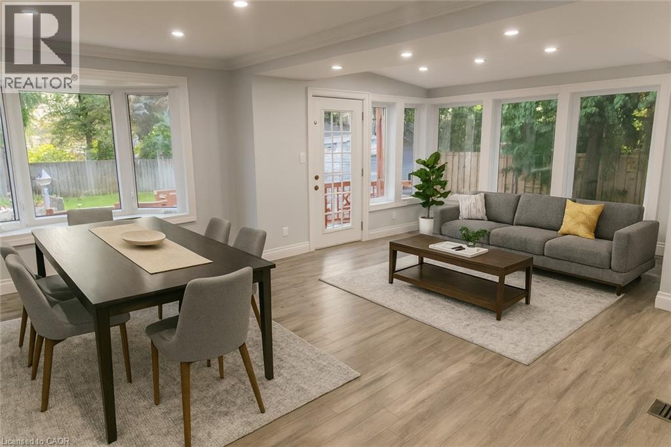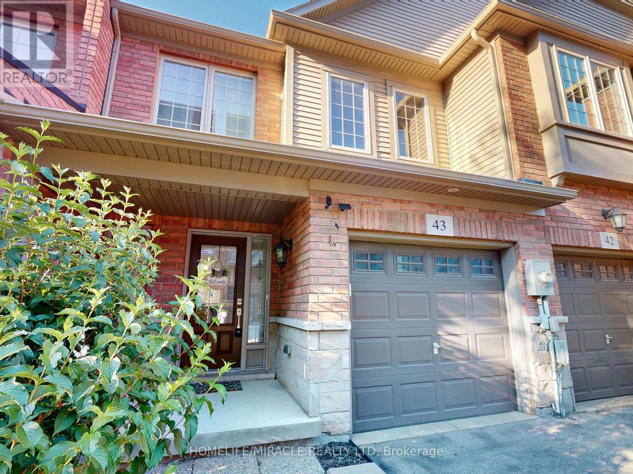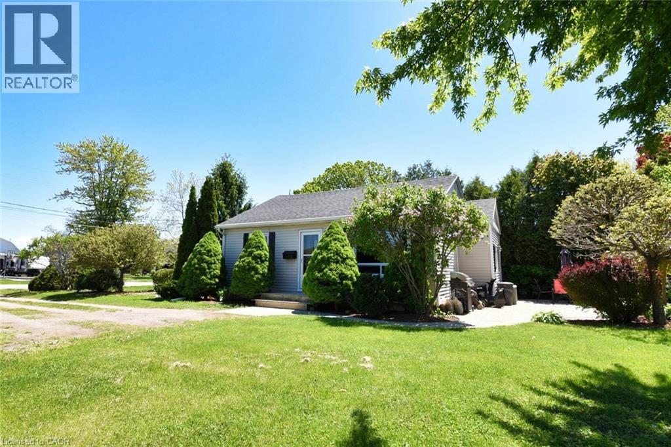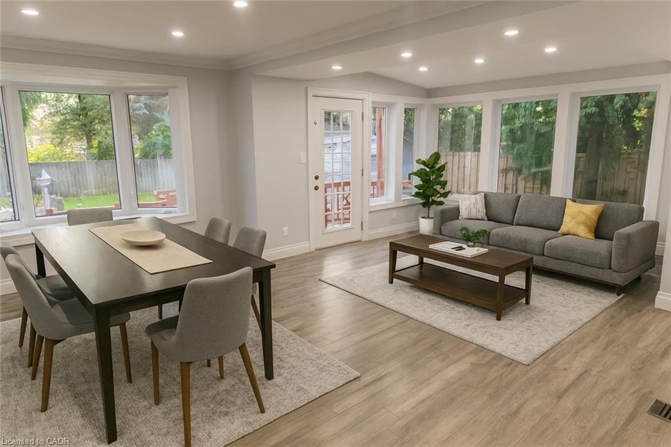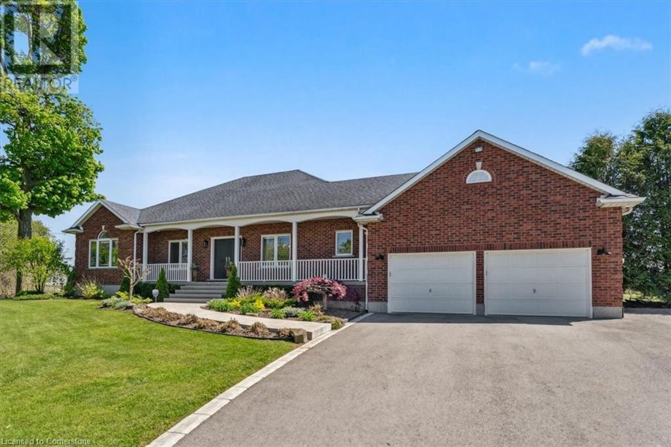
Highlights
Description
- Home value ($/Sqft)$544/Sqft
- Time on Houseful106 days
- Property typeSingle family
- StyleBungalow
- Median school Score
- Lot size1.09 Acres
- Year built2001
- Mortgage payment
Welcome to 5252 Greenlane Road, a beautifully renovated 1,934 sq ft bungalow nestled on just over an acre in the heart of Niagara’s wine country. This spacious and stylish home seamlessly blends modern upgrades with rural charm, offering the perfect setting for peaceful country living with today’s conveniences. Step inside to a bright, open-concept layout ideal for everyday life and entertaining. The updated kitchen features quartz countertops, stainless steel appliances, and a breakfast bar for casual meals and conversation. New flooring, modern lighting, and soft neutral tones run throughout, creating a warm, contemporary feel. The primary suite offers a private retreat with a generous walk-in closet and a tastefully renovated ensuite. Two additional bedrooms and a second full bath provide plenty of space for family, guests, or a home office. The fully finished basement adds incredible versatility with a large family room, updated second kitchen, 3-piece bath, gym (or optional fourth bedroom), and ample storage. Outside, enjoy over an acre of private land surrounded by mature trees—perfect for gardens, a pool, or future expansion. Located just minutes from Beamsville, wineries, shops, and the QEW, this home offers privacy without sacrificing convenience. Whether you're downsizing in style or stepping into a more relaxed lifestyle, this turnkey bungalow is ready to welcome you home. (id:55581)
Home overview
- Cooling Central air conditioning
- Heat source Natural gas
- Heat type Forced air
- Sewer/ septic Septic system
- # total stories 1
- # parking spaces 8
- Has garage (y/n) Yes
- # full baths 3
- # half baths 1
- # total bathrooms 4.0
- # of above grade bedrooms 4
- Has fireplace (y/n) Yes
- Community features School bus
- Subdivision 981 - lincoln lake
- Lot dimensions 1.089
- Lot size (acres) 1.09
- Building size 3585
- Listing # 40732529
- Property sub type Single family residence
- Status Active
- Bedroom 7.442m X 4.343m
Level: Basement - Bathroom (# of pieces - 3) 2.718m X 2.616m
Level: Basement - Family room 9.652m X 6.782m
Level: Basement - Kitchen 4.801m X 3.48m
Level: Basement - Bedroom 4.267m X 3.454m
Level: Main - Bathroom (# of pieces - 3) 2.261m X 2.261m
Level: Main - Kitchen 4.267m X 3.531m
Level: Main - Full bathroom 2.692m X 3.099m
Level: Main - Living room 6.756m X 4.445m
Level: Main - Bedroom 4.14m X 3.302m
Level: Main - Primary bedroom 4.699m X 4.369m
Level: Main - Bathroom (# of pieces - 2) 1.575m X 1.219m
Level: Main
- Listing source url Https://www.realtor.ca/real-estate/28350313/5252-greenlane-road-lincoln
- Listing type identifier Idx

$-5,197
/ Month

