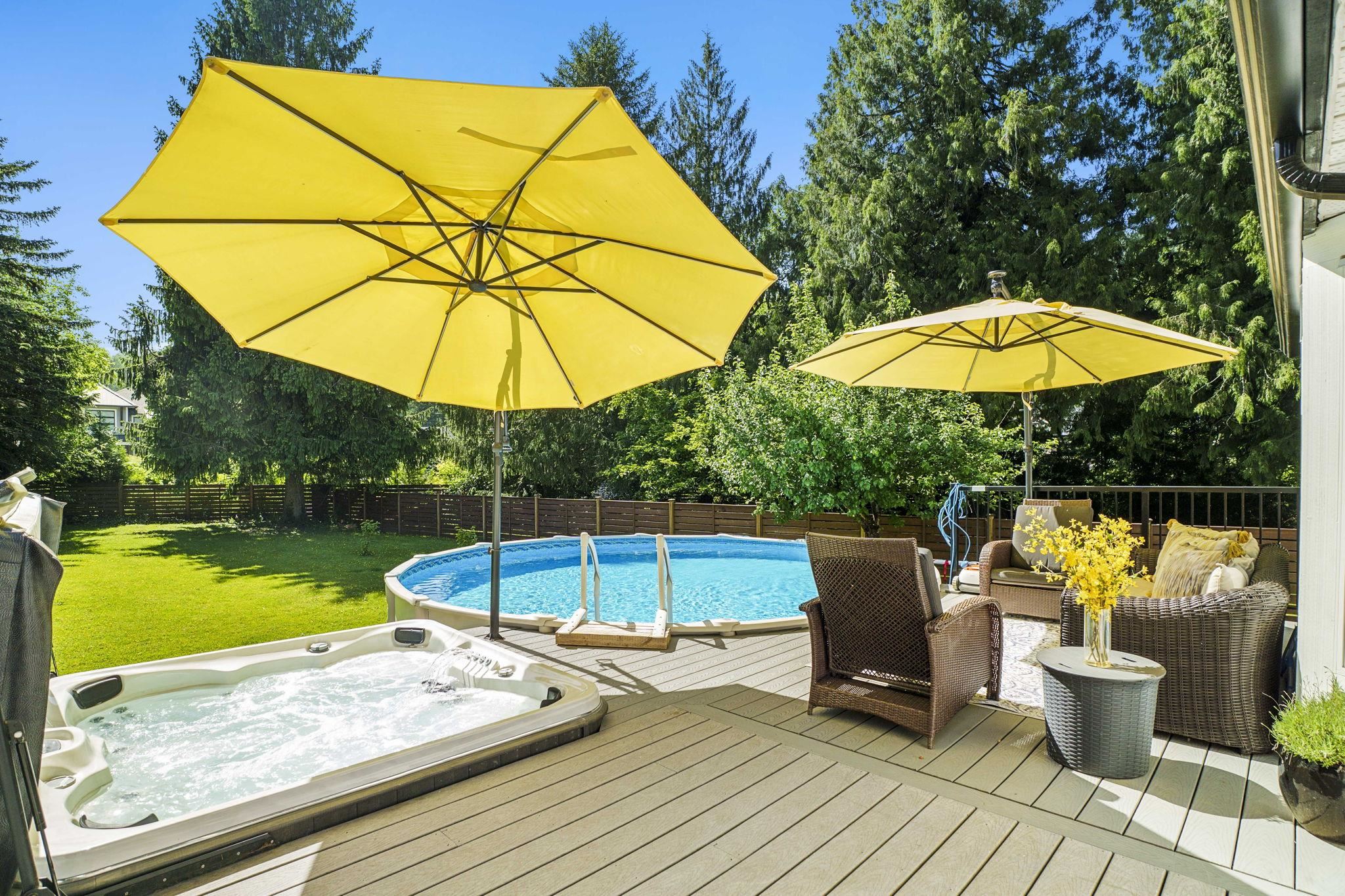Select your Favourite features
- Houseful
- BC
- Lindell Beach
- V2R
- 1735 Spring Creek Dr #11

1735 Spring Creek Dr #11
For Sale
98 Days
$1,499,900
4 beds
4 baths
2,506 Sqft
1735 Spring Creek Dr #11
For Sale
98 Days
$1,499,900
4 beds
4 baths
2,506 Sqft
Highlights
Description
- Home value ($/Sqft)$599/Sqft
- Time on Houseful
- Property typeResidential
- StyleRancher/bungalow w/loft
- CommunityShopping Nearby
- Year built1987
- Mortgage payment
Once in a lifetime opportunity to own a beautifully renovated home, on .42 of an acre in Lindell Beach, w/ only a 3 minute walk to Cultus Lake!!! In the last few years this home has seen a complete renovation including a new roof, furnace, tankless hw tank, all windows, gutters, siding, composite decking, fencing, new kitchen, vinyl plank flooring throughout, window coverings, gas fireplaces, lighting, the list goes on!!! Lots of room for the whole family over the 2,506sqft, w/ 4 bedrooms and 4 bathrooms. Stunning kitchen w/ all new appliances, shaker style cabinets, gas range, quartz counters, under mount sink and a coffee bar. HUGE wrap around patio with swimming pool & hot tub. RV parking w/ hookup. 1/14th ownership of neighbouring park. This property is truly a one of one!!!!
MLS®#R3009141 updated 2 weeks ago.
Houseful checked MLS® for data 2 weeks ago.
Home overview
Amenities / Utilities
- Heat source Forced air
- Sewer/ septic Septic tank
Exterior
- Construction materials
- Foundation
- Roof
- # parking spaces 8
- Parking desc
Interior
- # full baths 4
- # total bathrooms 4.0
- # of above grade bedrooms
- Appliances Washer/dryer, dishwasher, refrigerator, stove, microwave
Location
- Community Shopping nearby
- Area Bc
- View Yes
- Water source Community
- Zoning description Ur-1
Lot/ Land Details
- Lot dimensions 18425.0
Overview
- Lot size (acres) 0.42
- Basement information Crawl space
- Building size 2506.0
- Mls® # R3009141
- Property sub type Single family residence
- Status Active
- Virtual tour
- Tax year 2024
Rooms Information
metric
- Walk-in closet 1.905m X 2.184m
Level: Above - Primary bedroom 7.925m X 5.715m
Level: Above - Living room 7.62m X 3.531m
Level: Main - Kitchen 3.581m X 5.817m
Level: Main - Bedroom 6.579m X 4.496m
Level: Main - Foyer 1.778m X 1.524m
Level: Main - Bedroom 3.632m X 3.658m
Level: Main - Dining room 3.581m X 5.817m
Level: Main - Bedroom 3.632m X 2.769m
Level: Main - Laundry 3.683m X 2.54m
Level: Main
SOA_HOUSEKEEPING_ATTRS
- Listing type identifier Idx

Lock your rate with RBC pre-approval
Mortgage rate is for illustrative purposes only. Please check RBC.com/mortgages for the current mortgage rates
$-4,000
/ Month25 Years fixed, 20% down payment, % interest
$
$
$
%
$
%

Schedule a viewing
No obligation or purchase necessary, cancel at any time












