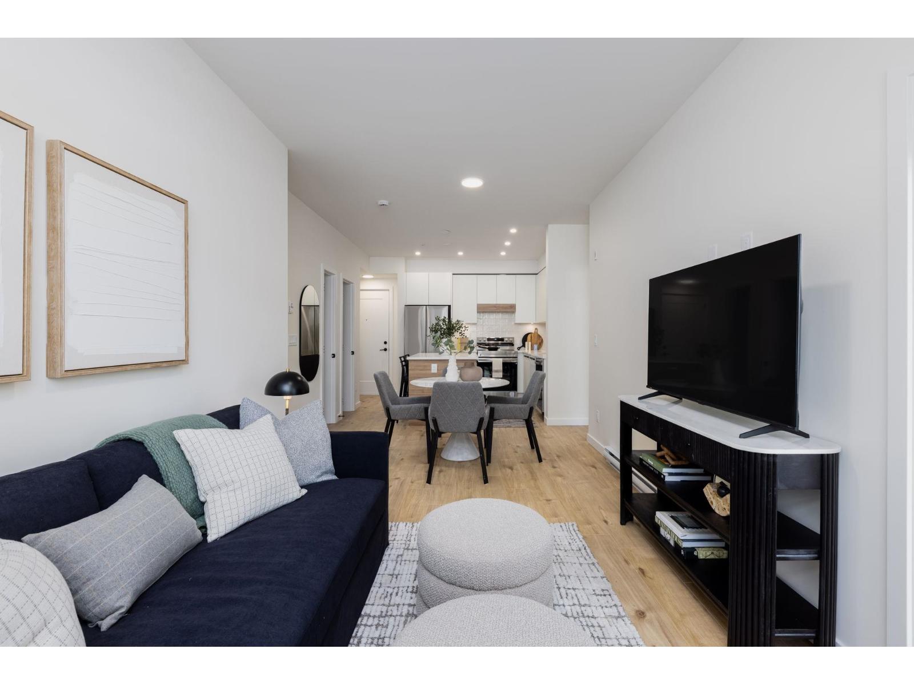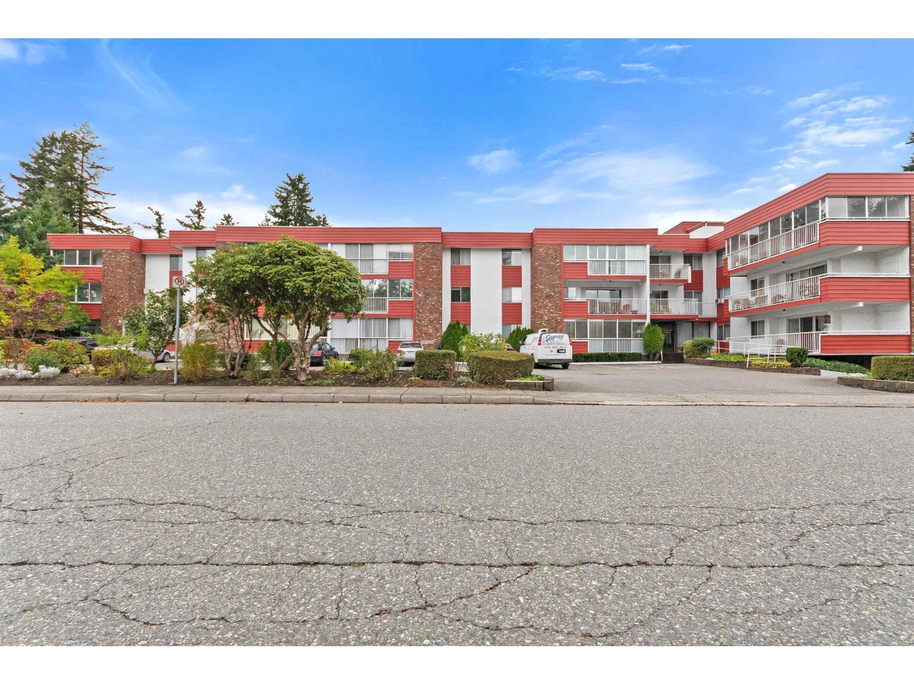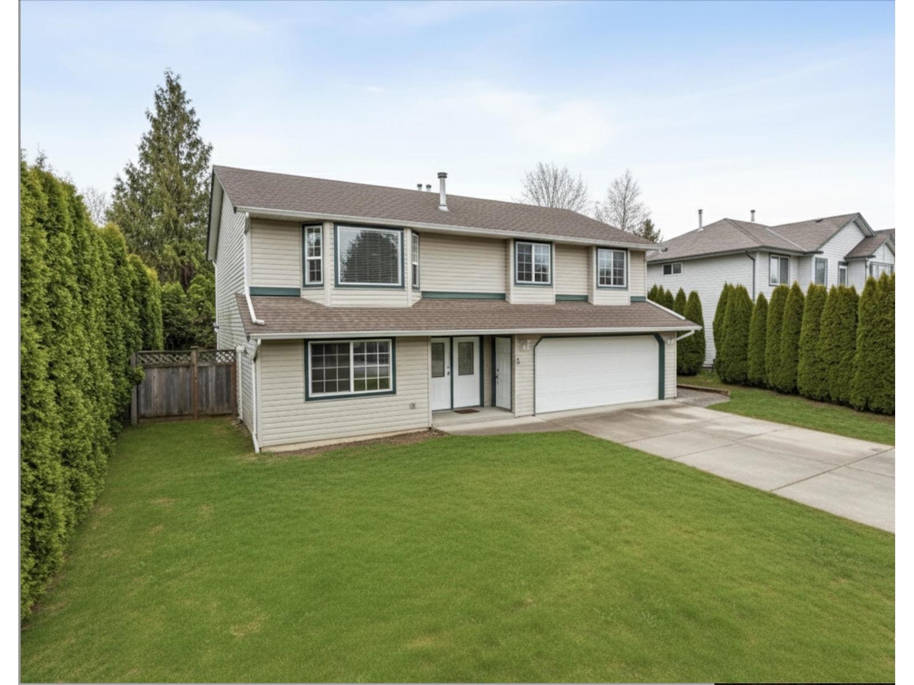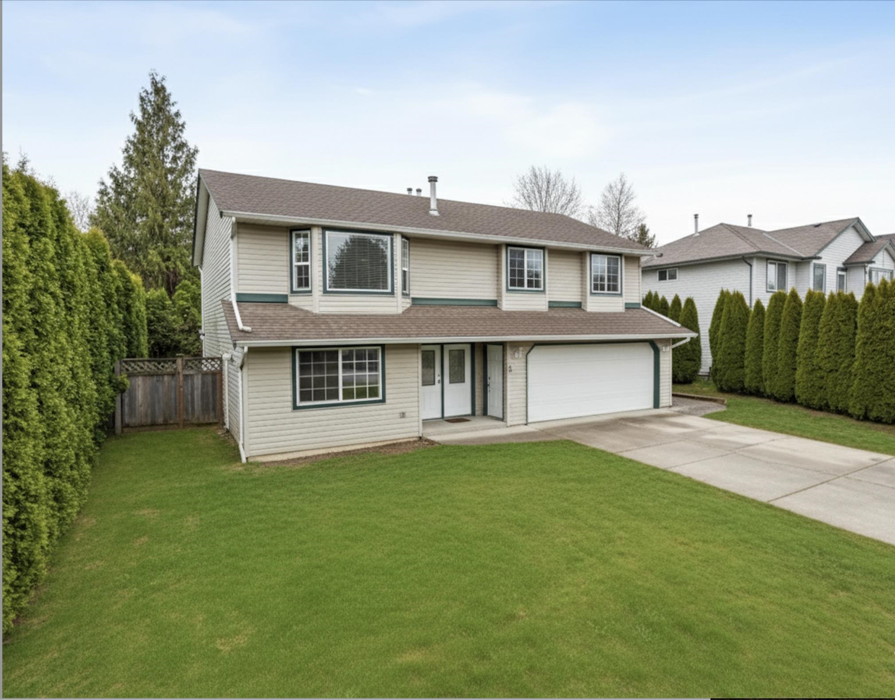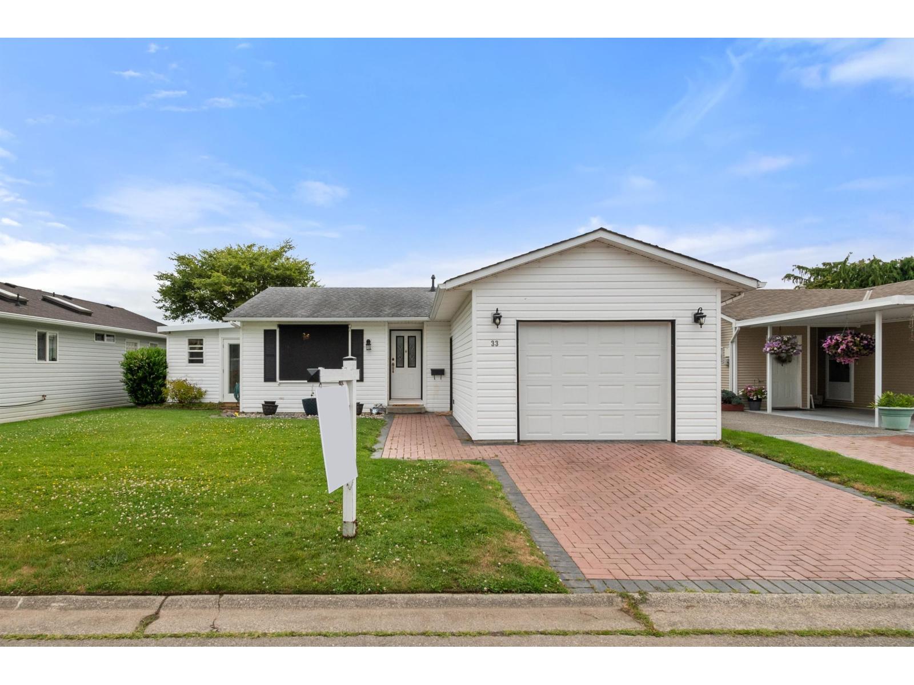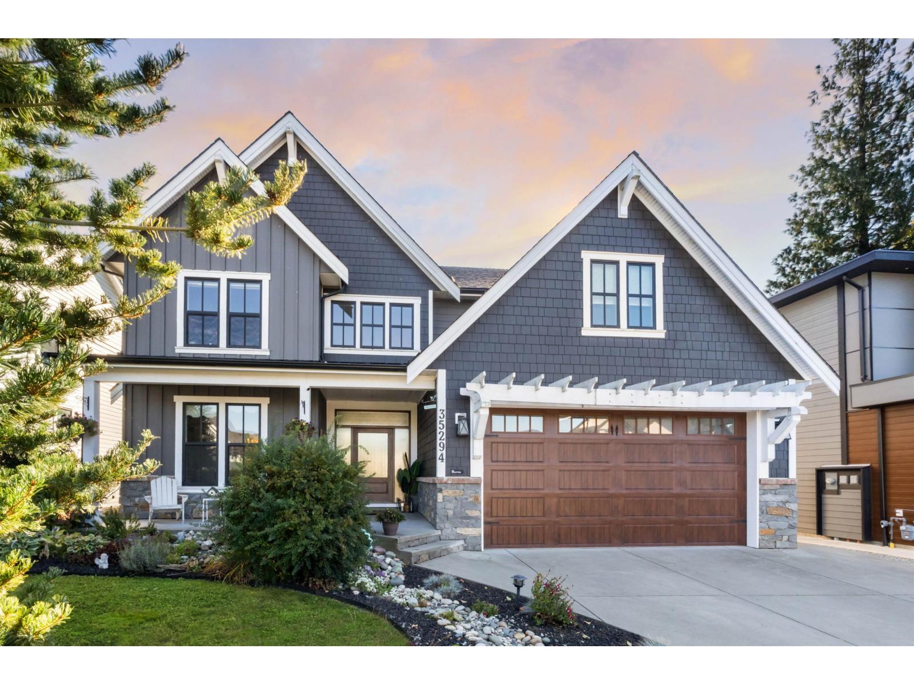Select your Favourite features
- Houseful
- BC
- Lindell Beach
- V2R
- 1869 Blackberry Ln
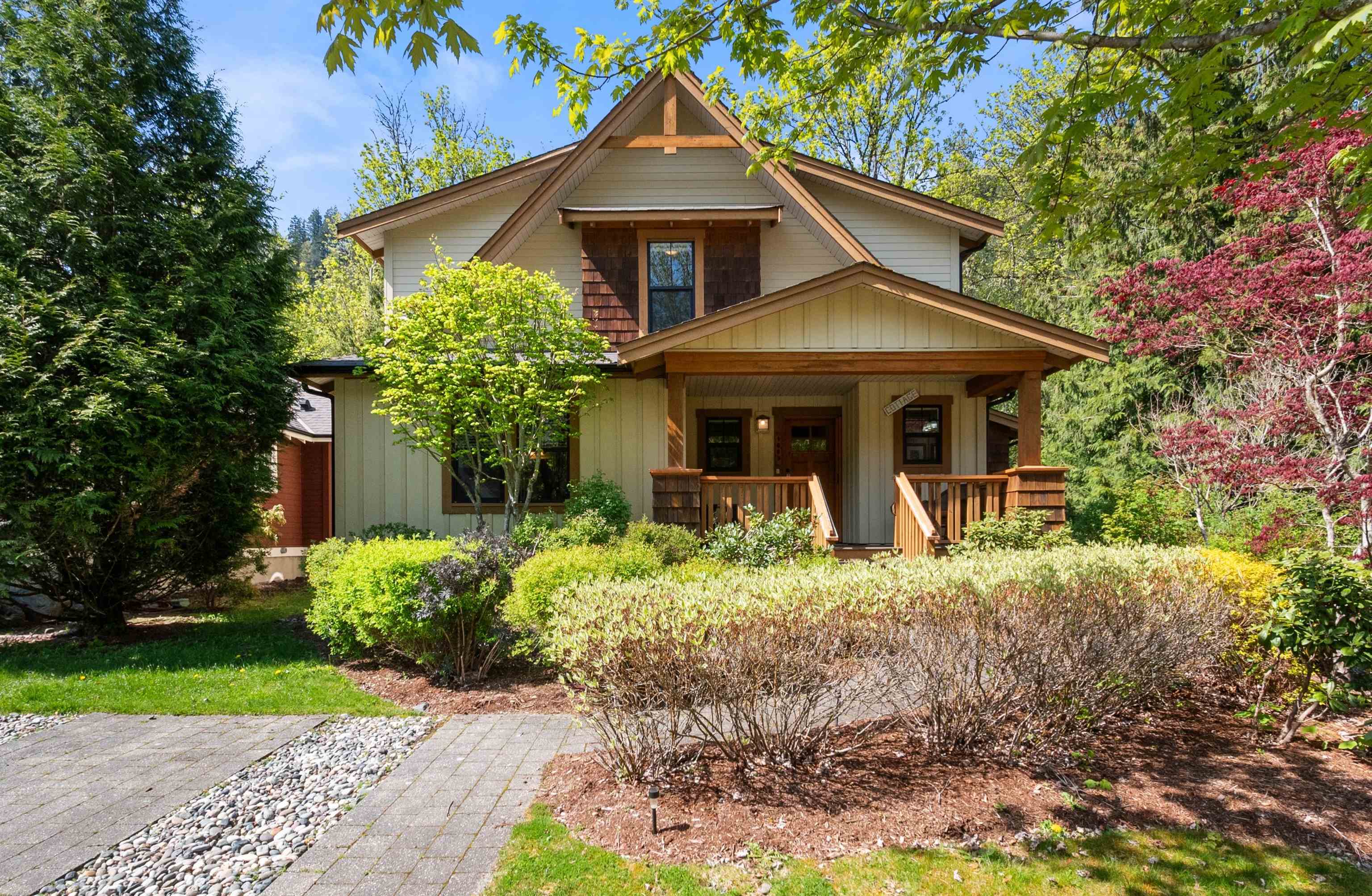
1869 Blackberry Ln
For Sale
175 Days
$934,000 $19K
$915,000
2 beds
3 baths
1,627 Sqft
1869 Blackberry Ln
For Sale
175 Days
$934,000 $19K
$915,000
2 beds
3 baths
1,627 Sqft
Highlights
Description
- Home value ($/Sqft)$562/Sqft
- Time on Houseful
- Property typeResidential
- CommunityCommunity Meals, Gated
- Year built2012
- Mortgage payment
Step into nature-inspired living in this former show home, available for the first time! Shining bright on a private corner lot in The Cottages, it backs onto tranquil Frosst Creek with lovely front porch views. This 1,627 sq.ft. getaway offers 2 beds plus a multi-purpose loft, 2.5 baths, and a main-level primary suite with a fireplace and his/hers closets. Wall-to-wall windows frame forest views, and the deck lets you relax to the sounds of nature. Two-car parking and a built-in shed add convenience and handy storage. Meandering walking paths connect you to resort-style amenities: heated pools, hot tubs, sports courts, parks, and playgrounds. Nearby Cultus Lake offers endless outdoor fun like hiking, paddleboarding, golf and beach days! This one is a sweet opportunity!
MLS®#R2995582 updated 2 weeks ago.
Houseful checked MLS® for data 2 weeks ago.
Home overview
Amenities / Utilities
- Heat source Electric, propane
- Sewer/ septic Community, sanitary sewer, storm sewer
Exterior
- Construction materials
- Foundation
- Roof
- # parking spaces 2
- Parking desc
Interior
- # full baths 2
- # half baths 1
- # total bathrooms 3.0
- # of above grade bedrooms
- Appliances Washer/dryer, dishwasher, refrigerator, stove, microwave
Location
- Community Community meals, gated
- Area Bc
- Subdivision
- View Yes
- Water source Community
- Zoning description Cmp
Lot/ Land Details
- Lot dimensions 6050.0
Overview
- Lot size (acres) 0.14
- Basement information Crawl space
- Building size 1627.0
- Mls® # R2995582
- Property sub type Single family residence
- Status Active
- Tax year 2024
Rooms Information
metric
- Storage 3.658m X 1.524m
Level: Above - Bedroom 3.505m X 3.2m
Level: Above - Loft 3.658m X 3.2m
Level: Above - Great room 4.572m X 3.81m
Level: Main - Kitchen 4.267m X 2.743m
Level: Main - Dining room 4.267m X 3.048m
Level: Main - Foyer 2.591m X 1.6m
Level: Main - Primary bedroom 3.353m X 3.81m
Level: Main
SOA_HOUSEKEEPING_ATTRS
- Listing type identifier Idx

Lock your rate with RBC pre-approval
Mortgage rate is for illustrative purposes only. Please check RBC.com/mortgages for the current mortgage rates
$-2,440
/ Month25 Years fixed, 20% down payment, % interest
$
$
$
%
$
%

Schedule a viewing
No obligation or purchase necessary, cancel at any time


