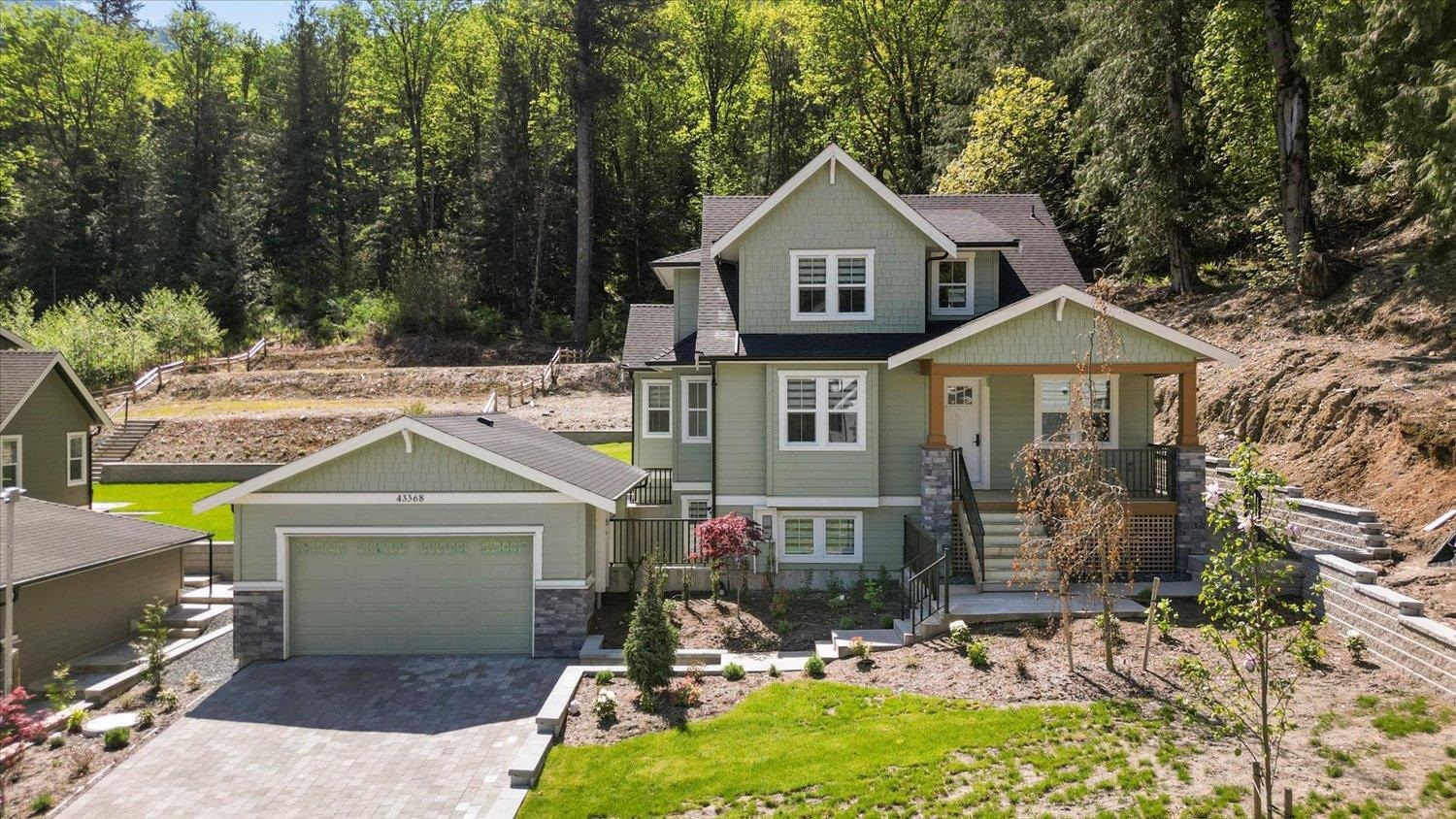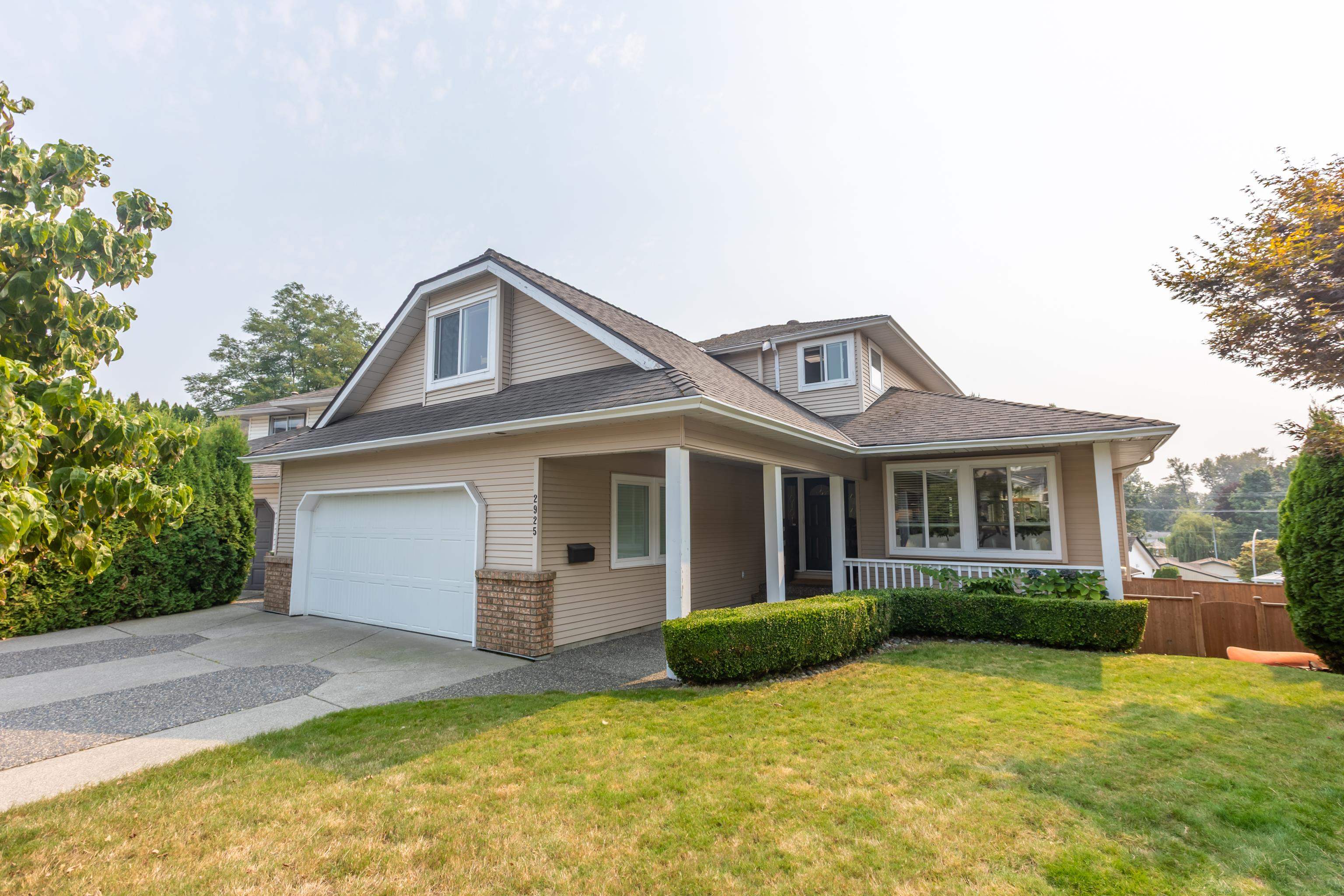- Houseful
- BC
- Lindell Beach
- V2R
- 43368 Blue Grouse Ln

43368 Blue Grouse Ln
43368 Blue Grouse Ln
Highlights
Description
- Home value ($/Sqft)$391/Sqft
- Time on Houseful
- Property typeResidential
- CommunityGated
- Year built2022
- Mortgage payment
Welcome to 43368 Blue Grouse Lane– a fully finished 3705sqft home set amongst The Cottages at Cultus Lake, a gated community with access to amenities including - pool, hot tub, clubhouse & a playground for the kids! This 5bd, 4 bath house can accommodate all of your family and friends. Open concept living space w/ finished bsmt. Back-up generator & EV charger, Wet bar, media room, games room & SEPARATE ENTRANCE TO THE HUGE BASEMENT. Full length driveway & detached garage w/ epoxy floor! Spend long, hot days at the beach, or explore the nearby mountains & lakes – either way, you'll always have something to do. The almost half acre lot allows for plenty of space to entertain and enjoy the outdoors. Make this serene Cultus Lake house your home and feel like you're on vacation every day!
Home overview
- Heat source Forced air
- Sewer/ septic Community
- Construction materials
- Foundation
- Roof
- # parking spaces 4
- Parking desc
- # full baths 3
- # half baths 1
- # total bathrooms 4.0
- # of above grade bedrooms
- Appliances Washer/dryer, dishwasher, refrigerator, stove
- Community Gated
- Area Bc
- Subdivision
- View Yes
- Water source Community
- Zoning description Chp
- Lot dimensions 18666.0
- Lot size (acres) 0.43
- Basement information Full, finished, exterior entry
- Building size 3705.0
- Mls® # R3035299
- Property sub type Single family residence
- Status Active
- Virtual tour
- Tax year 2024
- Bedroom 3.15m X 3.099m
Level: Above - Bedroom 3.302m X 3.251m
Level: Above - Loft 4.191m X 3.531m
Level: Above - Recreation room 8.077m X 4.877m
Level: Basement - Mud room 2.845m X 4.267m
Level: Basement - Bedroom 3.251m X 3.81m
Level: Basement - Media room 4.877m X 4.42m
Level: Basement - Bedroom 4.013m X 3.505m
Level: Basement - Walk-in closet 3.302m X 1.524m
Level: Main - Kitchen 4.318m X 3.048m
Level: Main - Dining room 3.658m X 3.353m
Level: Main - Laundry 2.388m X 3.708m
Level: Main - Primary bedroom 4.267m X 3.962m
Level: Main - Great room 4.267m X 4.572m
Level: Main - Den 3.353m X 3.048m
Level: Main
- Listing type identifier Idx

$-3,866
/ Month










