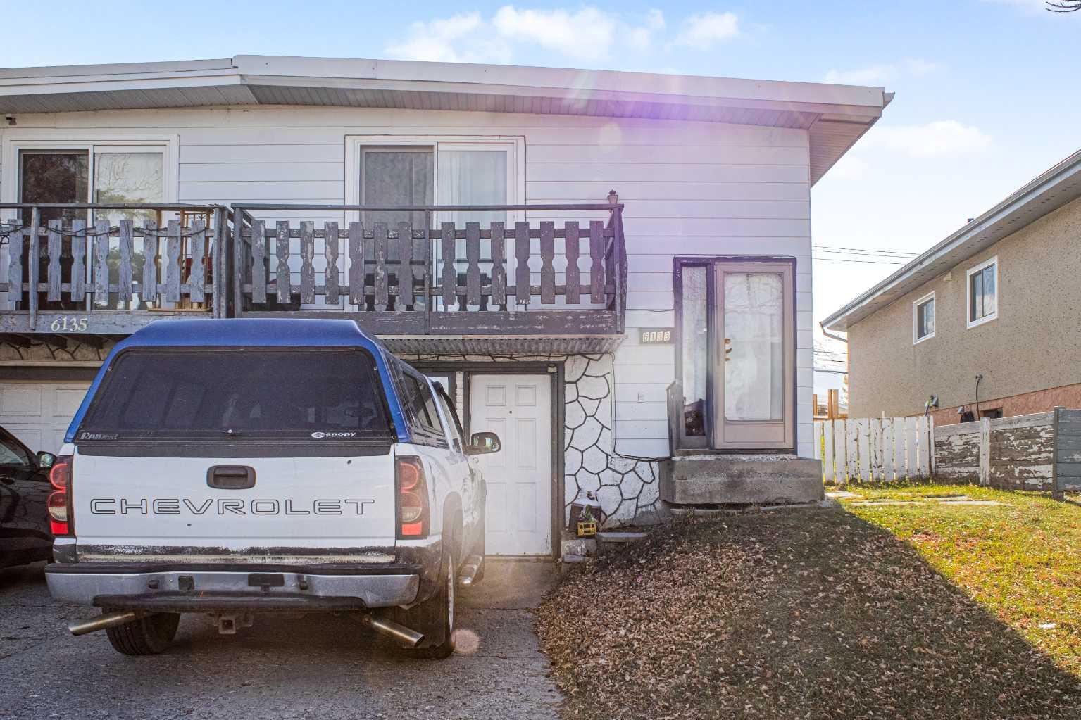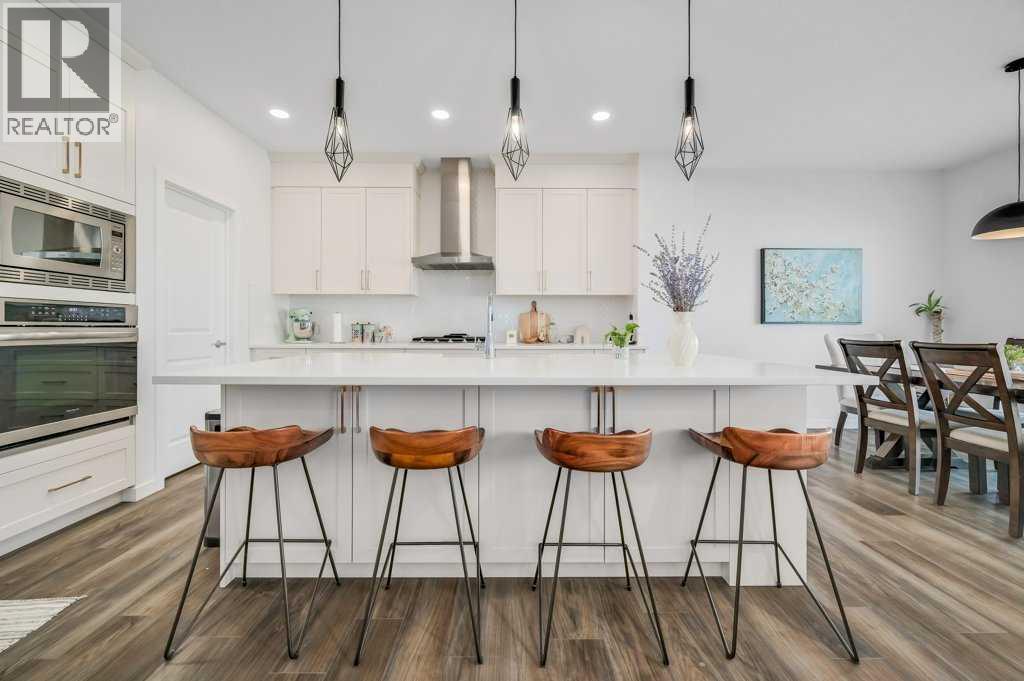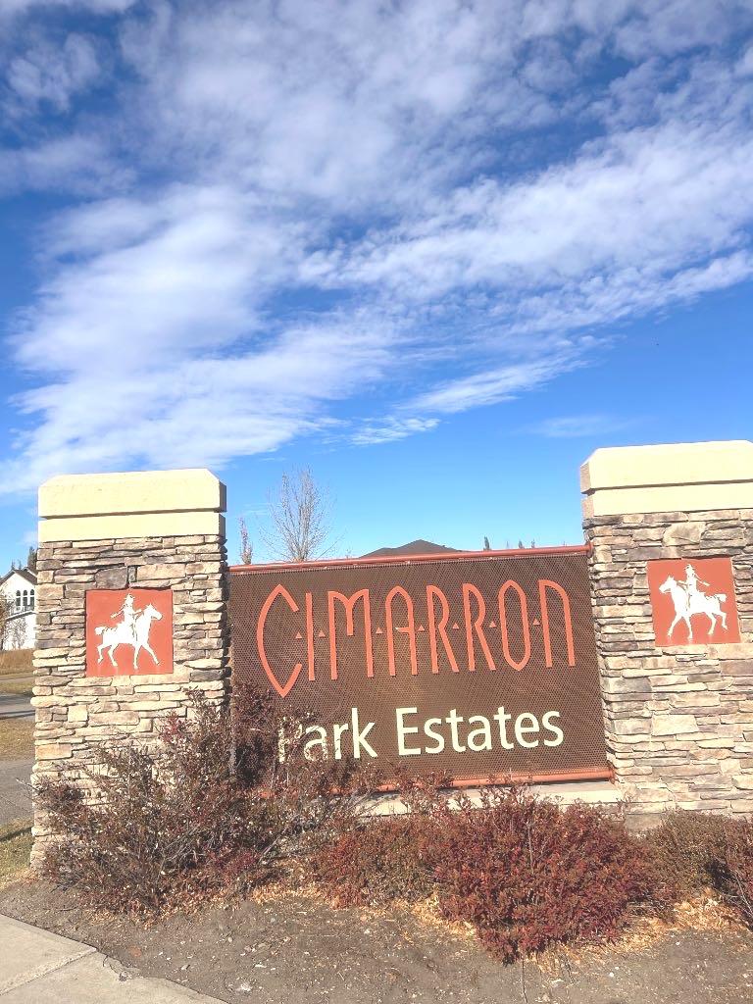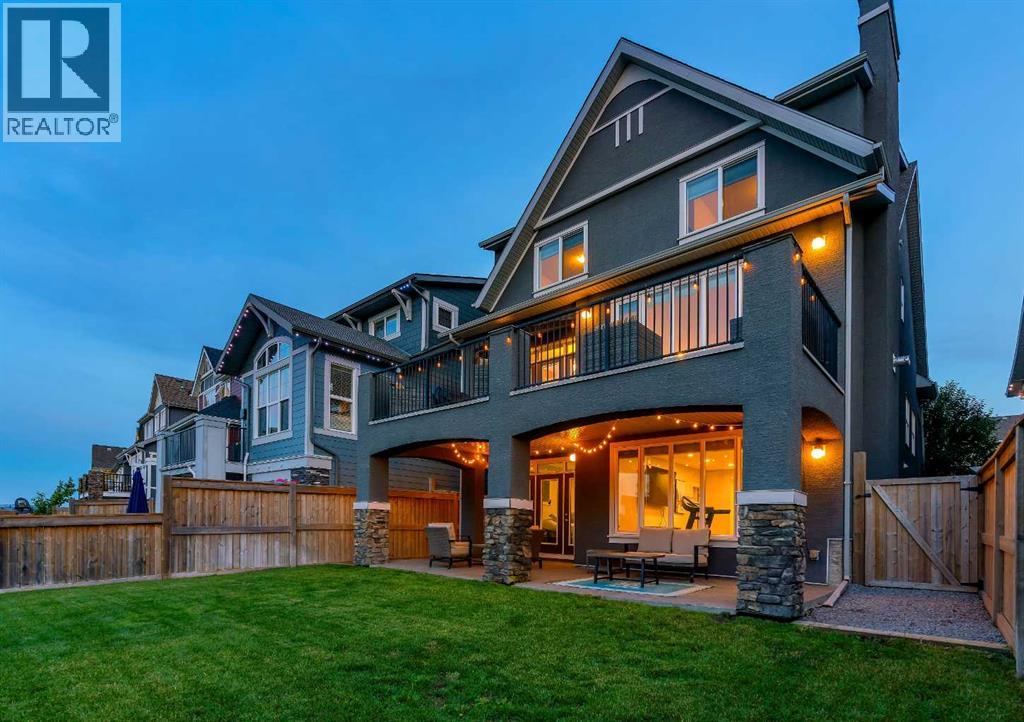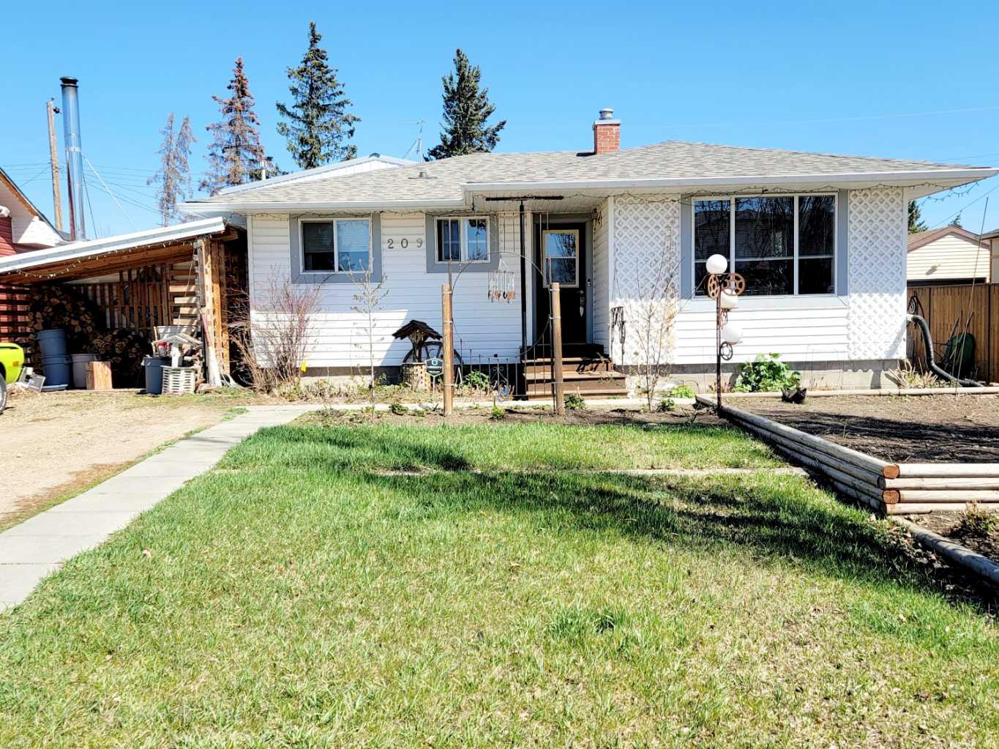
Highlights
Description
- Home value ($/Sqft)$315/Sqft
- Time on Houseful167 days
- Property typeResidential
- StyleBungalow
- Median school Score
- Lot size6,098 Sqft
- Year built1954
- Mortgage payment
Discover the warmth and charm of this inviting 4 bedroom, 2 bath bungalow located on a quiet street. Large windows flood the living areas with natural light, creating an airy and welcoming atmosphere. This home features a cozy wood burning fireplace, perfect for chilly evenings. This home is ideal for a growing family, with ample space for everyone to enjoy. Gardener delight with many flower beds. Includes a huge 2-story shop which has in-floor heat, a perfect place to have an art studio, paradise for mechanics or any other projects you have on your list to start. Don’t miss this opportunity to own this charming home, located in the picturesque village of Linden situated only 45 minutes NE of the Calgary Airport. Linden, with its 800+ inhabitants, has lots to offer, from nice walking trails to all the amenities you find in a big city. Grocery store, Coffee shop, Restaurants, Convenience store, Hardware store, just to name a few. There are many conveniences for everything you need in your day-to-day life. The property is only a block away from Dr. Elliot School (Kindergarten to K9). Contact us today to schedule a viewing.
Home overview
- Cooling None
- Heat type Forced air, natural gas
- Pets allowed (y/n) No
- Sewer/ septic Public sewer
- Utilities Electricity connected, natural gas connected, garbage collection
- Construction materials Vinyl siding
- Roof Asphalt shingle
- Fencing Partial
- Other structures Shop
- # parking spaces 4
- Parking desc Carport, parking pad
- # full baths 2
- # total bathrooms 2.0
- # of above grade bedrooms 4
- # of below grade bedrooms 2
- Flooring Carpet, laminate, linoleum, tile
- Appliances Dishwasher, electric range, microwave hood fan, refrigerator
- Laundry information In basement
- County Kneehill county
- Subdivision None
- Water source Public
- Zoning description R1
- Exposure W
- Lot desc Back lane
- Lot dimensions 100 by 60
- Lot size (acres) 0.14
- Basement information Finished,full
- Building size 1223
- Mls® # A2217742
- Property sub type Single family residence
- Status Active
- Tax year 2025
- Listing type identifier Idx

$-1,027
/ Month

