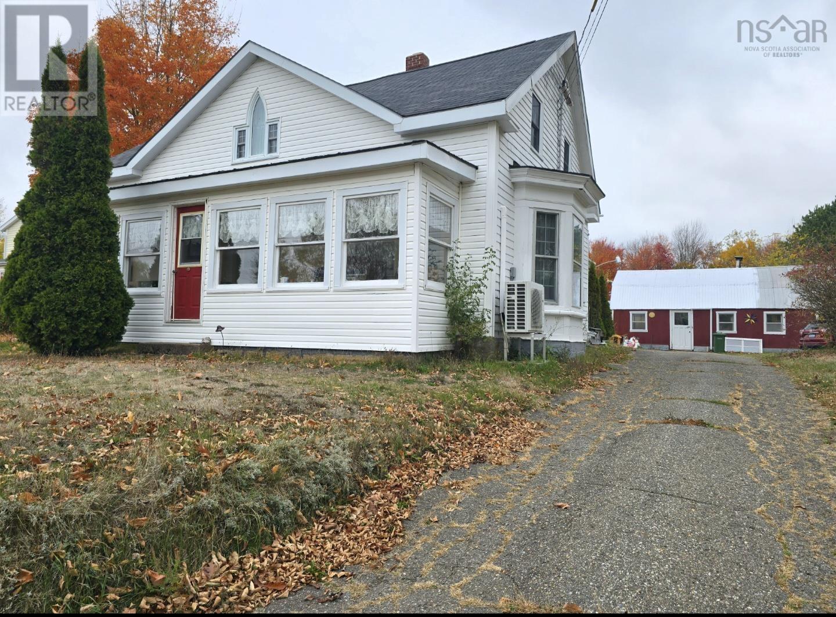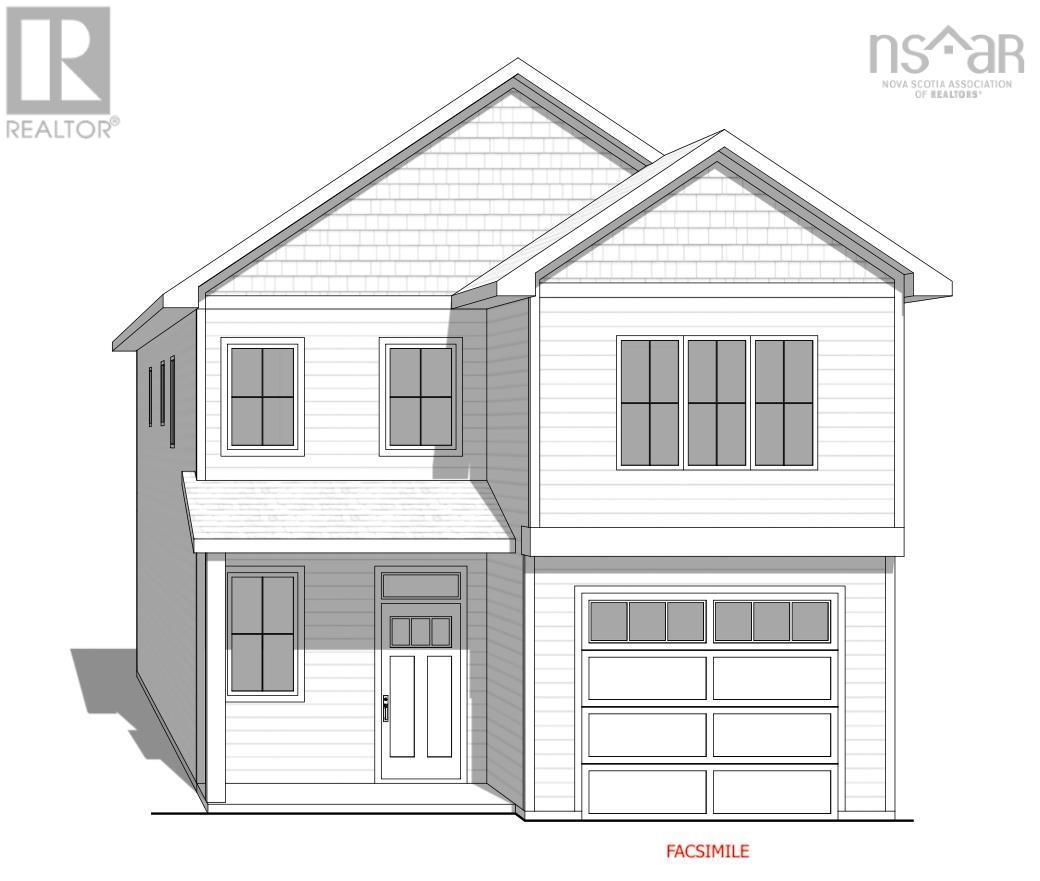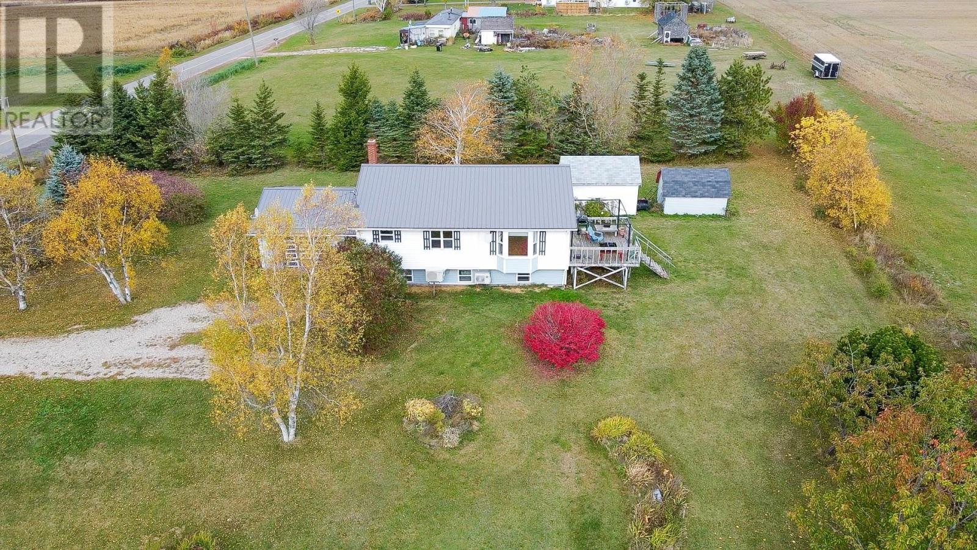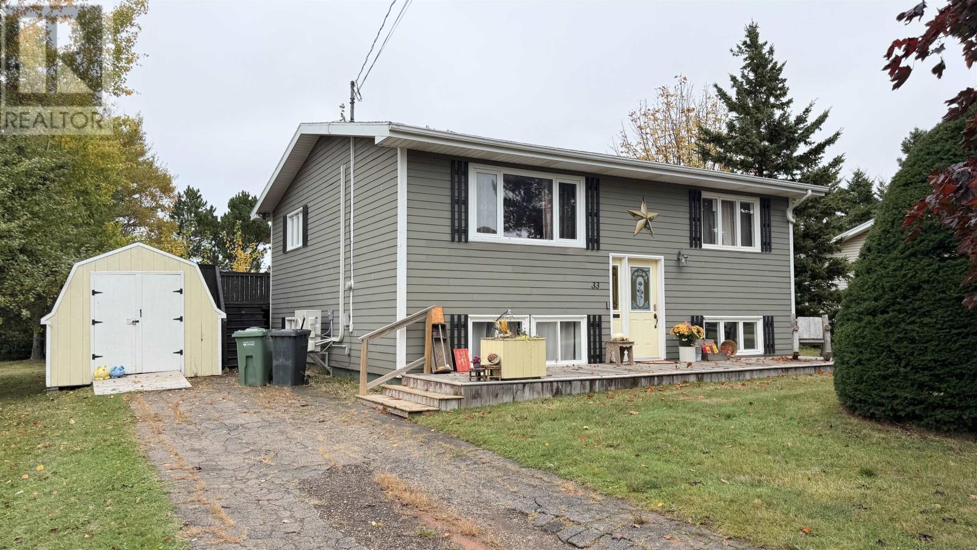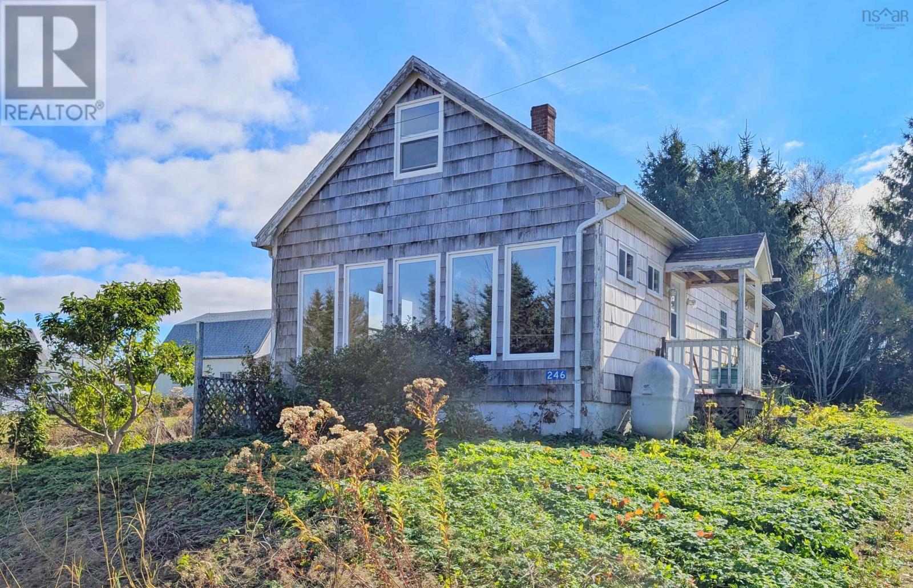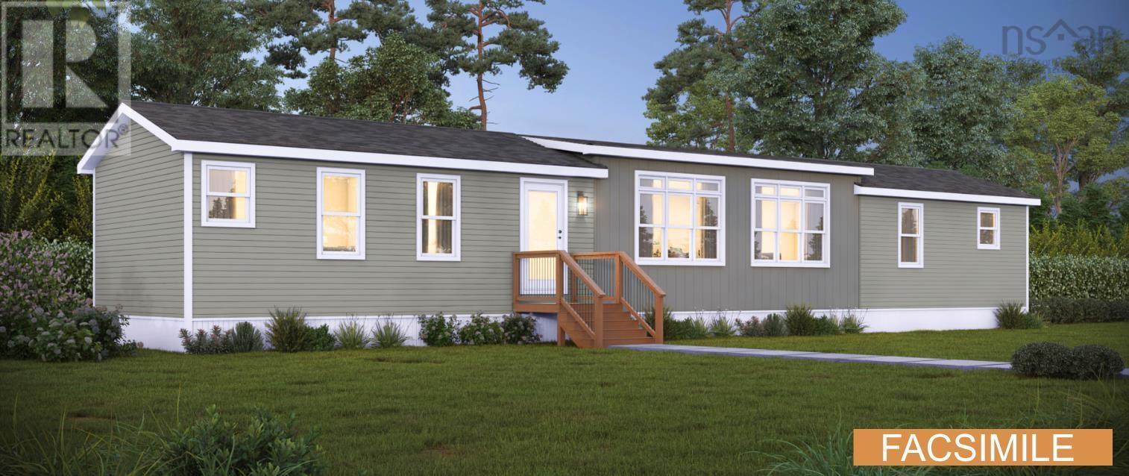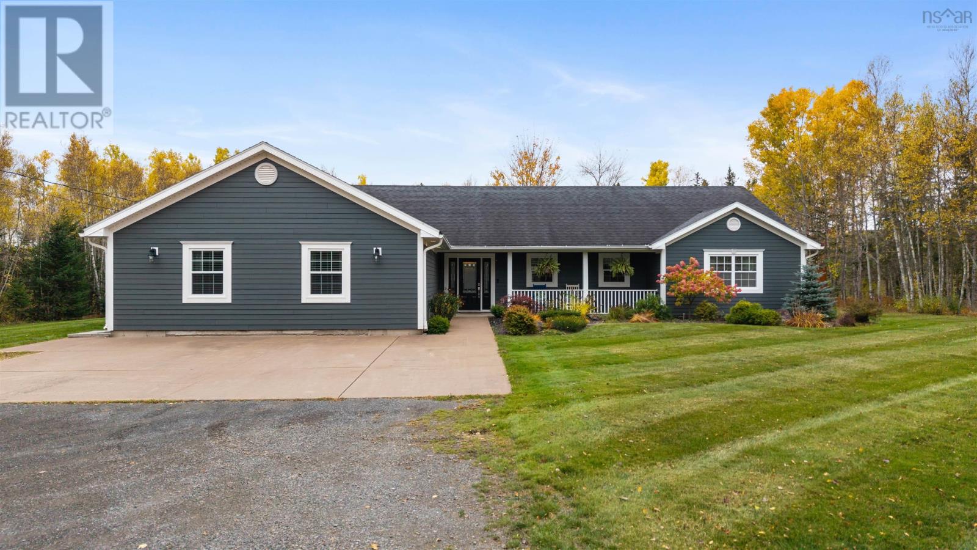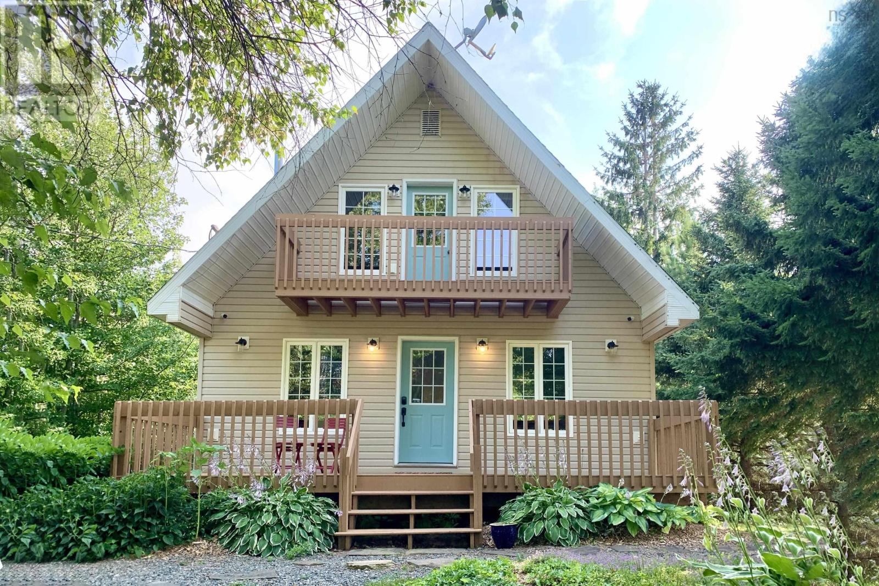
Highlights
Description
- Home value ($/Sqft)$395/Sqft
- Time on Houseful81 days
- Property typeSingle family
- StyleChalet
- Lot size0.46 Acre
- Year built2002
- Mortgage payment
In a word, Idyllic. That's what comes to mind when spending time at 24 Mitchell Island Loop, Linden. This two bedroom, two bath year round home is situated on a 20,000 sq ft lot, has mature trees, lovely perennials, 8x24' front and rear decks and balconies from both bedrooms. It's beach location is an added bonus, as the 10x20.6' wood shed could be your bunkie / extra guest accomodations. Coming in through the front entrance you are greeted by the open comfort of the kitchen and living room. Continuing on to the dining room , main floor 4 piece bath and laundry nook where you can use the clothesline in the backyard or the dryer located in the basement. The second floor of this lovely home provides bedrooms with extra storage abilities, each with their own private balcony and a walk-in closet in the primary bedroom. Between the bedrooms is the 3 piece washroom and hallway. Downstairs the basement was enjoyed as an artist's studio, is plumbed and ready to complete as you wish. There are marinas located in Port Howe and Pugwash, and we do enjoy the warmest waters north of the Carolinas along the Nothumberland Strait. With three area golf courses, summer just keeps getting better. Winter has curling to enjoy in Pugwash and Ski Wentworth. Pugwash is a quick 20 minute drive for dining, gift shops, amenities, farmer's market, community festivals and so much more! (id:55581)
Home overview
- Sewer/ septic Septic system
- # total stories 2
- # full baths 2
- # total bathrooms 2.0
- # of above grade bedrooms 2
- Flooring Laminate, linoleum
- Community features School bus
- Subdivision Linden
- Lot desc Partially landscaped
- Lot dimensions 0.4591
- Lot size (acres) 0.46
- Building size 985
- Listing # 202519345
- Property sub type Single family residence
- Status Active
- Other NaNm X 4.7m
Level: 2nd - Primary bedroom 9.2m X 13.7m
Level: 2nd - Bathroom (# of pieces - 1-6) 5.1m X 5.1m
Level: 2nd - Bedroom 9m X NaNm
Level: 2nd - Kitchen 9.5m X 15.7m
Level: Main - Dining room 8.1m X 13.5m
Level: Main - Laundry 2.11m X 8m
Level: Main - Living room 13.4m X 14.4m
Level: Main - Bathroom (# of pieces - 1-6) 6.5m X 7.2m
Level: Main
- Listing source url Https://www.realtor.ca/real-estate/28678688/24-mitchell-island-loop-linden-linden
- Listing type identifier Idx

$-1,037
/ Month


