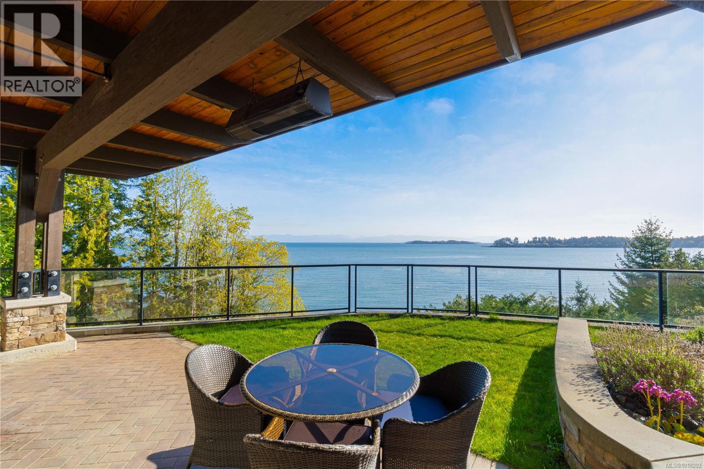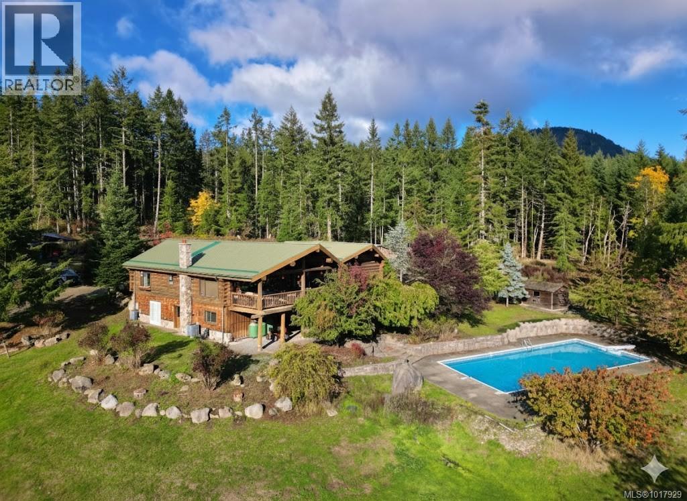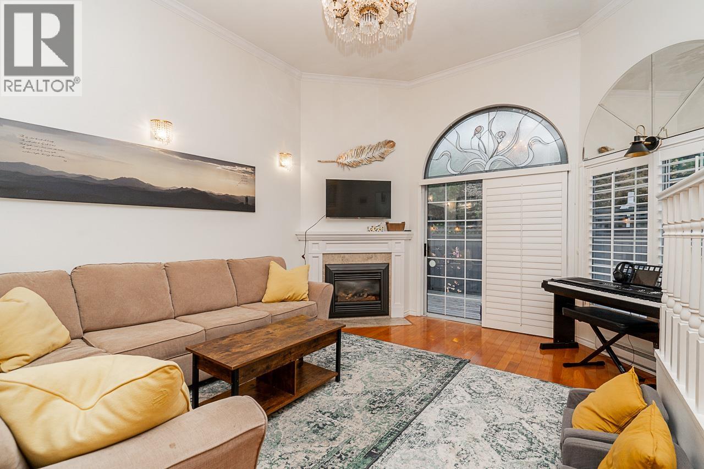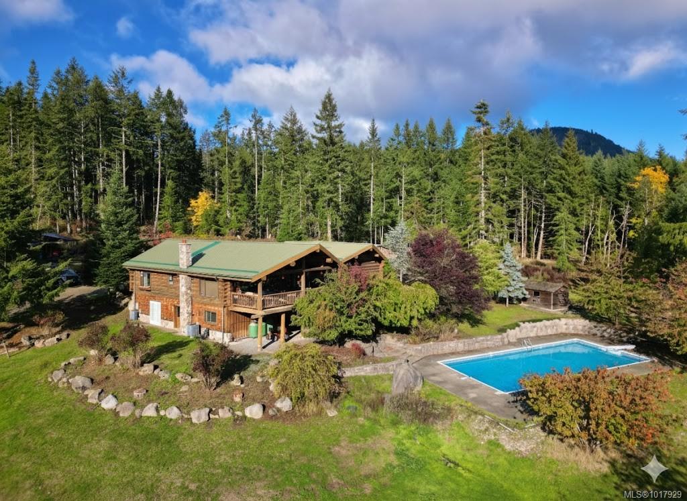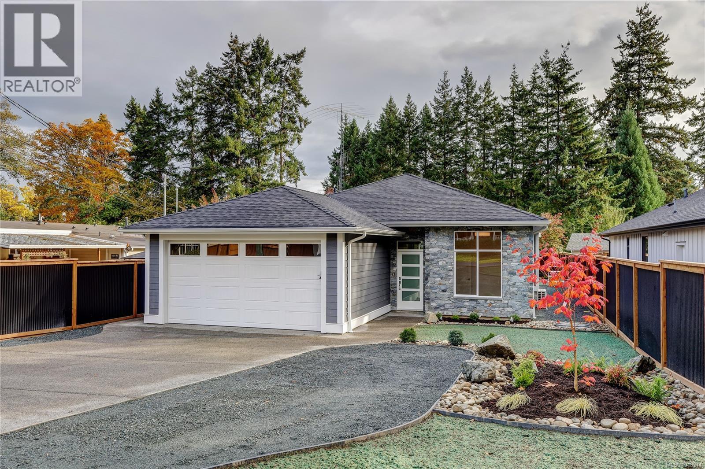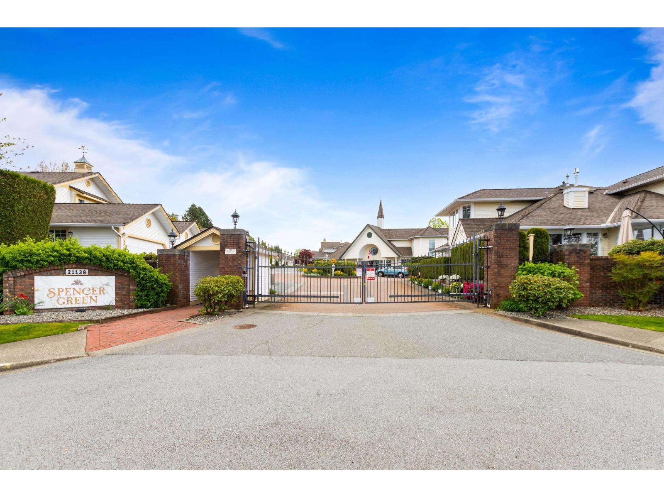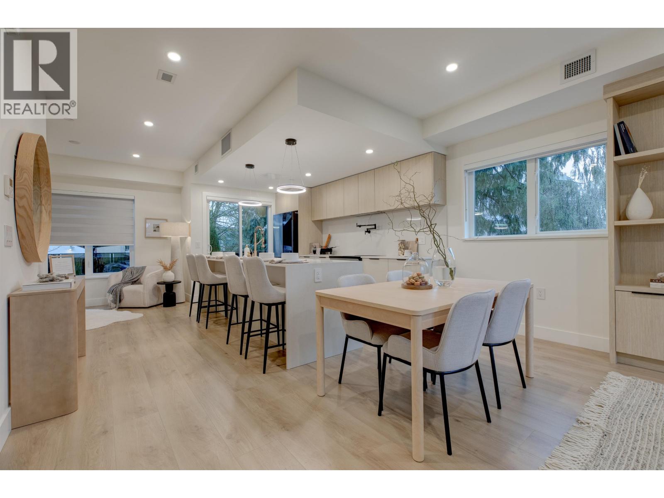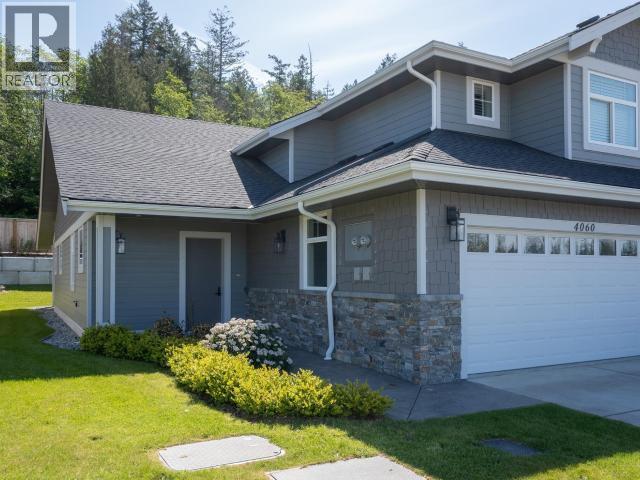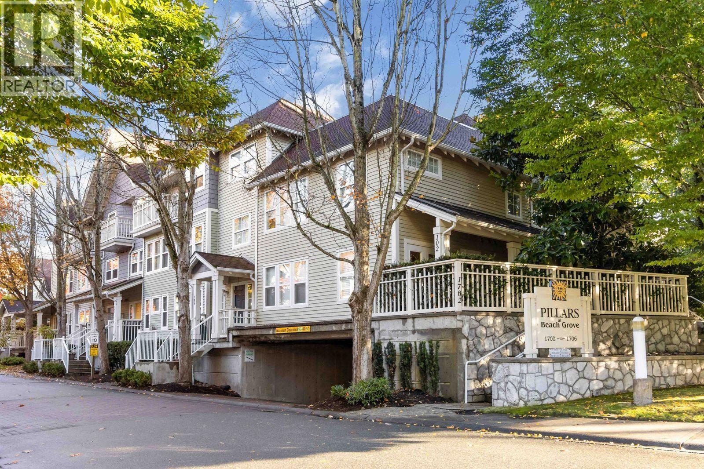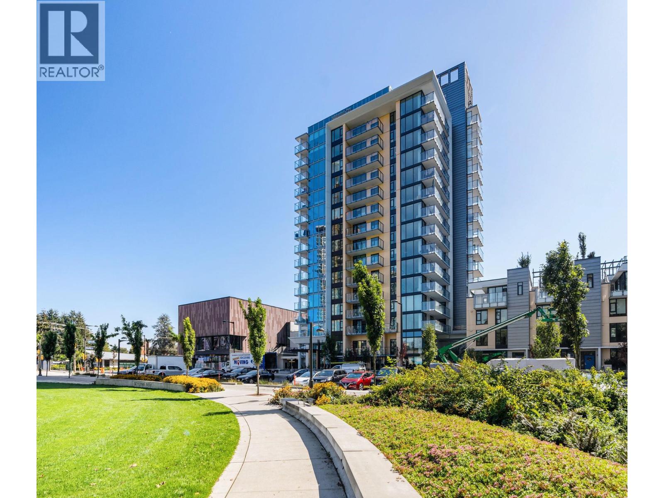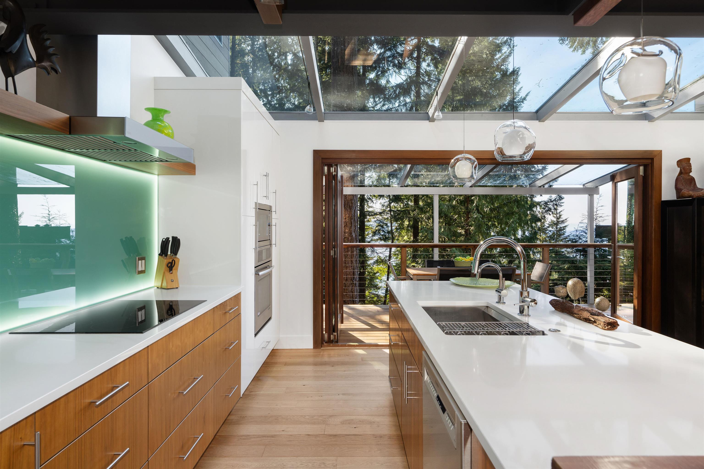
Highlights
Description
- Home value ($/Sqft)$923/Sqft
- Time on Houseful
- Property typeResidential
- Median school Score
- Year built1979
- Mortgage payment
This stunning home truly embodies the beauty of the Westcoast with its thoughtful design & quality, organic finishes.Rebuilt to the studs in 2014 with architecture by Rommel design , Expansive window areas blur the line between inside & out while filling the home with natural light. Open plan kitchen/dining/living with warm European oak long plank floor ; Custom island & cabinets, quality appliances, eclipse bi-fold doors to large covered deck. Family room with private hot tub deck. Principal bedroom encompasses the entire top floor, tons of glass to take in the ocean views, spa like ensuite with custom soaker tub, generous shower, custom dble vanity; open office with custom bookcase, lge. Ocean view deck. Downstairs is a lge. bedroom with ensuite & deck, gym, sauna, media room.
Home overview
- Heat source Electric, radiant
- Sewer/ septic Septic tank
- Construction materials
- Foundation
- Roof
- # parking spaces 4
- Parking desc
- # full baths 3
- # total bathrooms 3.0
- # of above grade bedrooms
- Appliances Washer/dryer, dishwasher, refrigerator, stove
- Area Bc
- View Yes
- Water source Public
- Zoning description Sfd
- Lot dimensions 16040.0
- Lot size (acres) 0.37
- Basement information None
- Building size 3575.0
- Mls® # R3017789
- Property sub type Single family residence
- Status Active
- Virtual tour
- Tax year 2025
- Bedroom 5.461m X 5.715m
- Storage 1.422m X 3.835m
- Gym 2.845m X 5.817m
- Media room 3.988m X 5.74m
- Sauna 1.626m X 2.134m
- Primary bedroom 3.988m X 5.842m
Level: Above - Walk-in closet 2.642m X 3.531m
Level: Above - Office 2.21m X 5.004m
Level: Above - Living room 4.064m X 5.994m
Level: Main - Dining room 3.327m X 4.242m
Level: Main - Kitchen 2.692m X 5.41m
Level: Main - Flex room 3.505m X 4.115m
Level: Main - Bedroom 2.87m X 5.207m
Level: Main - Foyer 2.845m X 4.42m
Level: Main
- Listing type identifier Idx

$-8,800
/ Month

