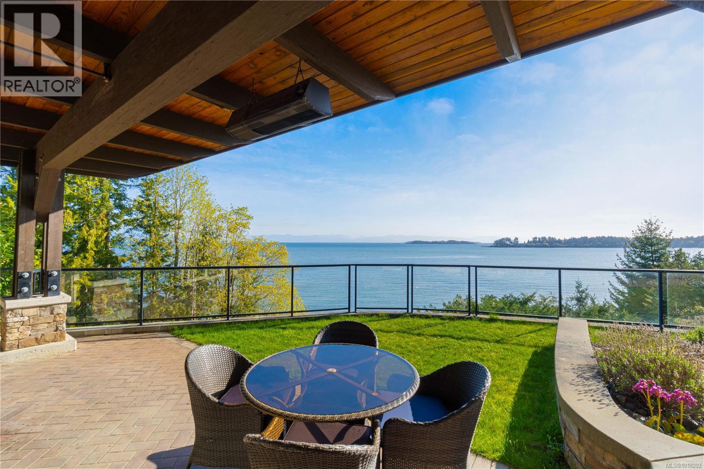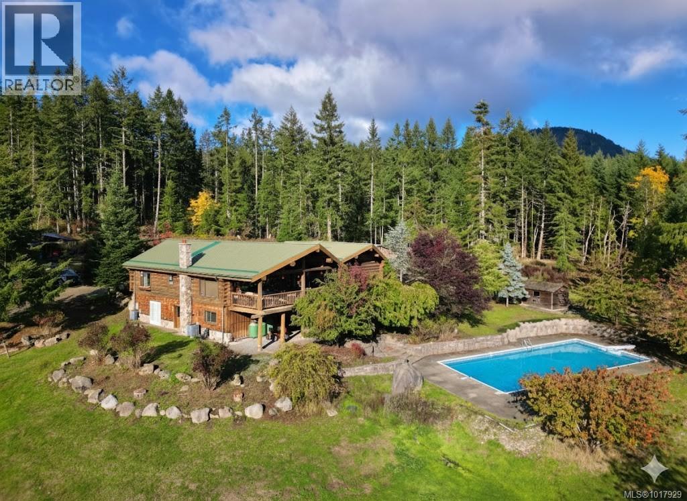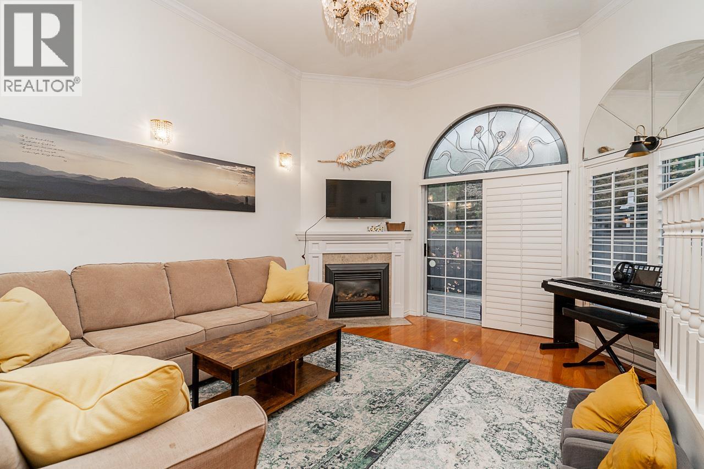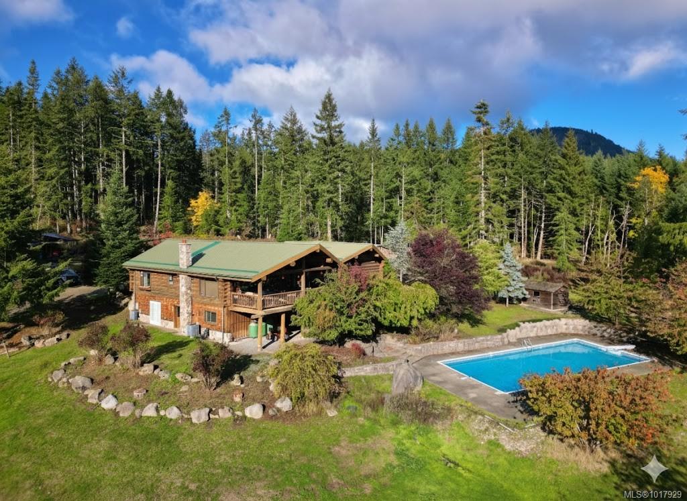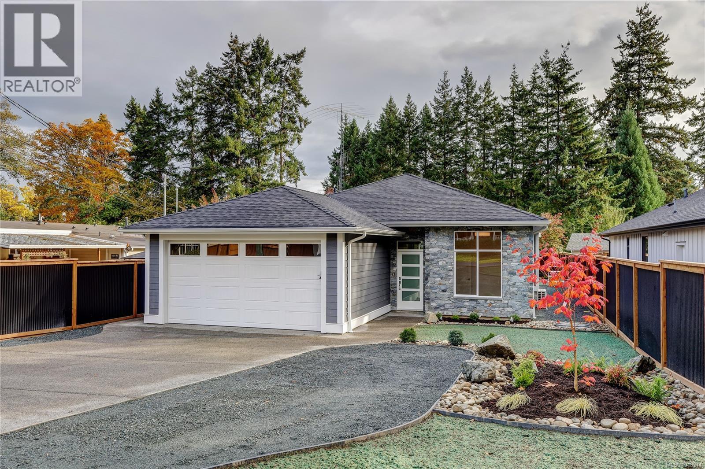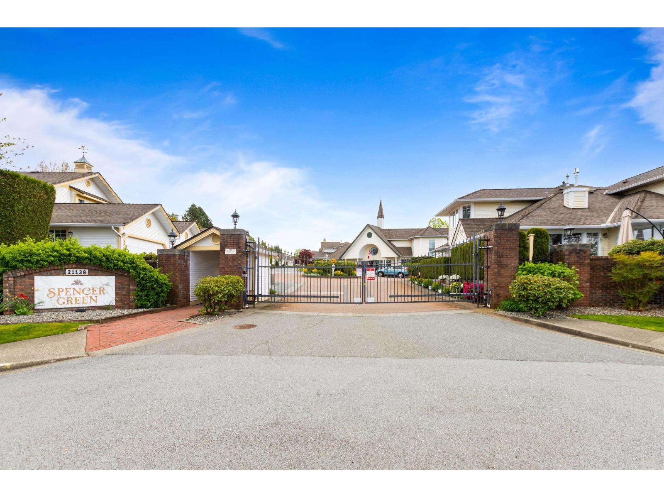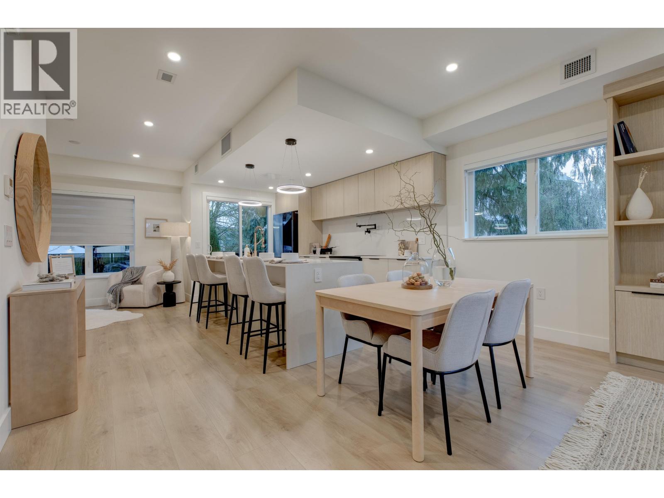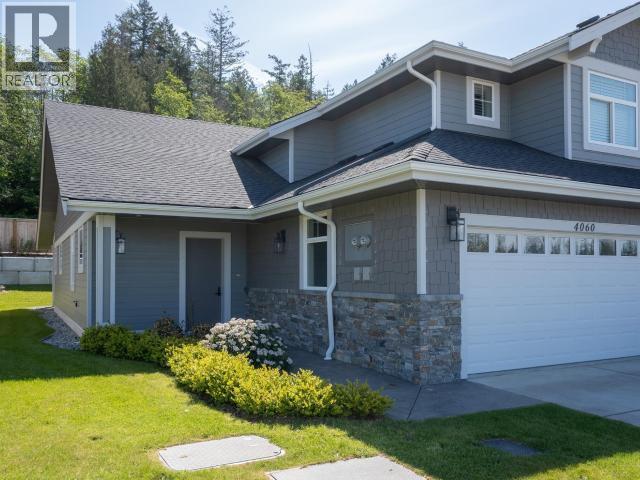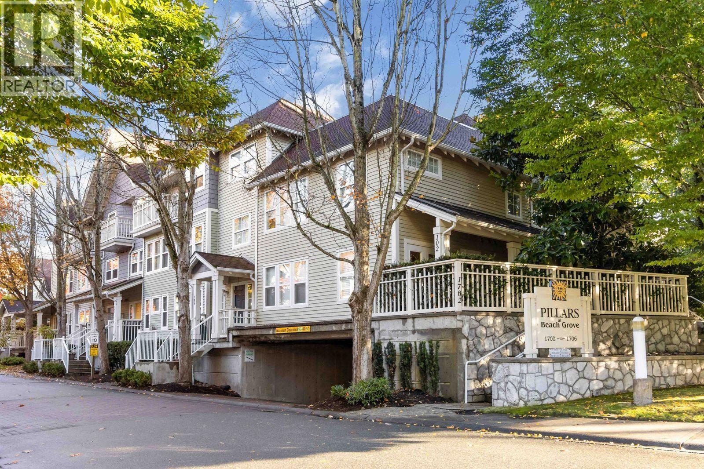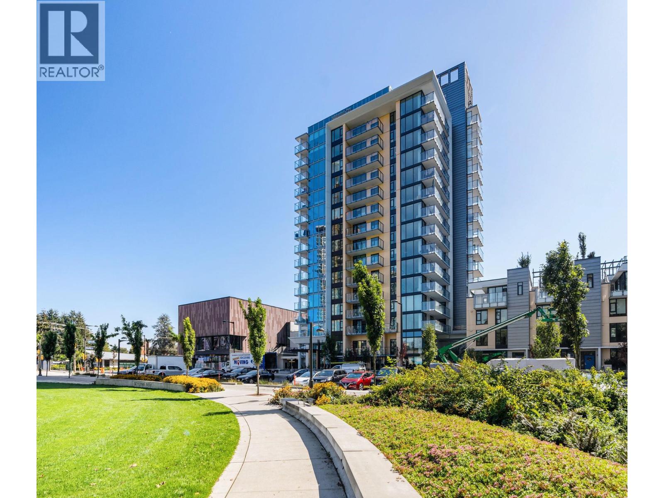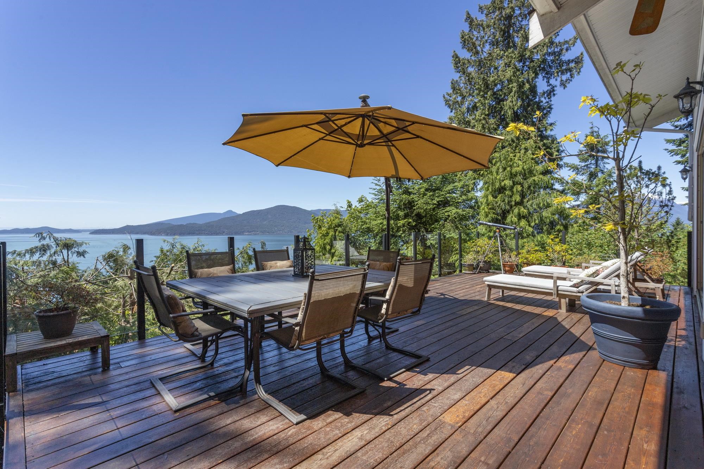
Highlights
Description
- Home value ($/Sqft)$715/Sqft
- Time on Houseful
- Property typeResidential
- Median school Score
- Year built2012
- Mortgage payment
LIONS BAY CUSTOM HOME. Architecturally designed by renowned Rommel Design, this gorgeous near-new 2012 home offers 3740 sq ft (4 bed/4.5 bath/office/rec room) of refined living is set at the end of a peaceful cul-de-sac & enjoys panoramic ocean & island views from all levels. Features high-end Bosch/Jenn Air kitchen appliances, Travertine tiles & Brazilian hardwood floors, 7 skylights, UV-protected double-paned European windows & doors, NanaWall for indoor/outdoor living, central heating (connectivity for heat pump), HVAC. With a level driveway; 2 car garage; Hardie Board siding; 50-year asphalt roof; high-capacity septic; earthquake-rated construction; leaf gutter guards; fibre-optic internet; 200-amp electrical system; revenue suite potential; this beauty is functional & efficient.
Home overview
- Heat source Electric, forced air, radiant
- Sewer/ septic Septic tank
- Construction materials
- Foundation
- Roof
- # parking spaces 6
- Parking desc
- # full baths 4
- # half baths 1
- # total bathrooms 5.0
- # of above grade bedrooms
- Appliances Washer/dryer, dishwasher, refrigerator, stove
- Area Bc
- View Yes
- Water source Community
- Zoning description Sfd
- Lot dimensions 8853.0
- Lot size (acres) 0.2
- Basement information Crawl space
- Building size 3740.0
- Mls® # R3054898
- Property sub type Single family residence
- Status Active
- Virtual tour
- Tax year 2022
- Recreation room 5.232m X 6.833m
- Bedroom 3.251m X 3.429m
- Bedroom 3.404m X 3.937m
- Utility 4.14m X 6.274m
- Primary bedroom 4.216m X 4.47m
Level: Above - Walk-in closet 1.321m X 2.896m
Level: Above - Bedroom 3.81m X 4.826m
Level: Above - Walk-in closet 1.194m X 1.473m
Level: Above - Other 4.267m X 6.35m
Level: Basement - Other 2.362m X 5.461m
Level: Basement - Other 5.69m X 6.807m
Level: Basement - Foyer 2.489m X 4.166m
Level: Main - Kitchen 3.759m X 4.445m
Level: Main - Laundry 2.057m X 3.531m
Level: Main - Storage 1.93m X 3.531m
Level: Main - Living room 5.791m X 5.944m
Level: Main - Dining room 3.023m X 3.581m
Level: Main - Office 3.302m X 4.166m
Level: Main - Storage 2.743m X 6.248m
Level: Main
- Listing type identifier Idx

$-7,133
/ Month

