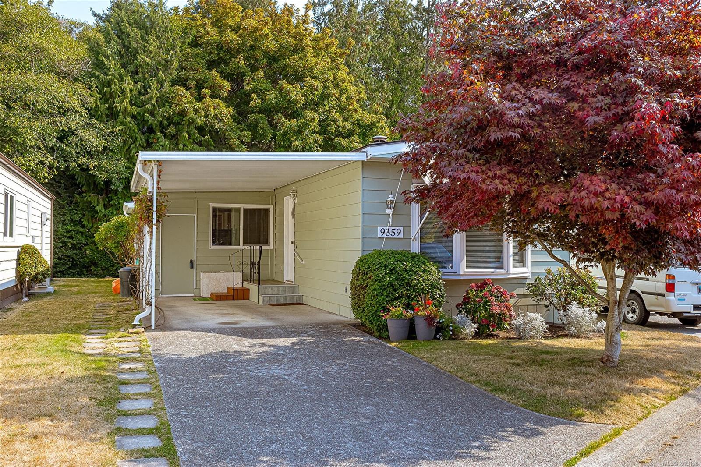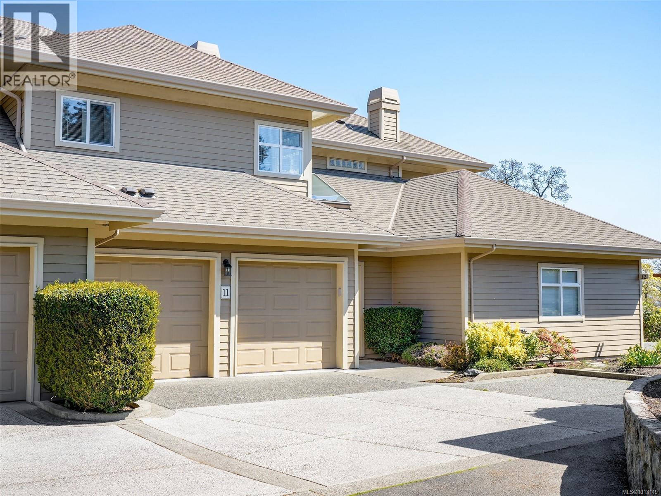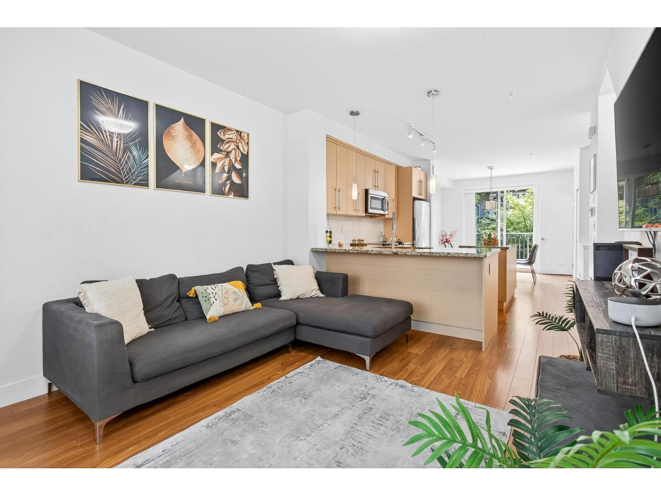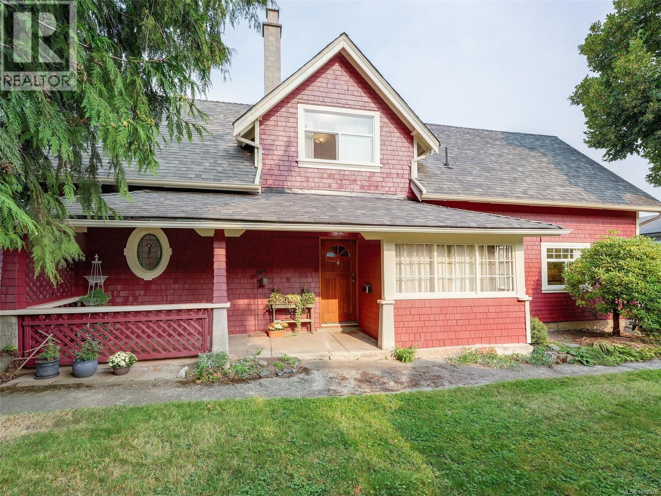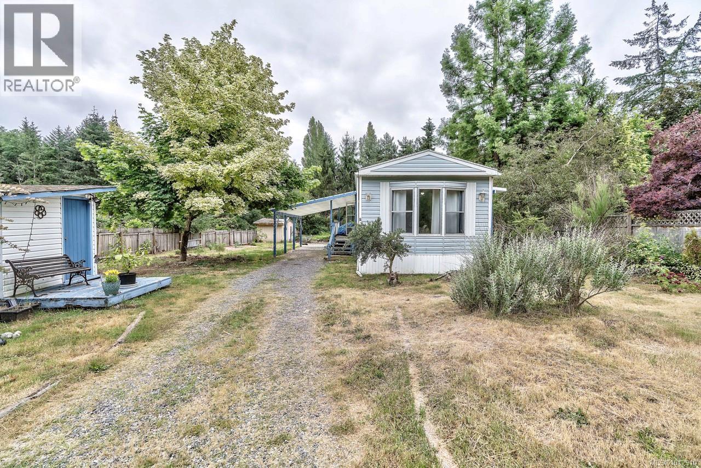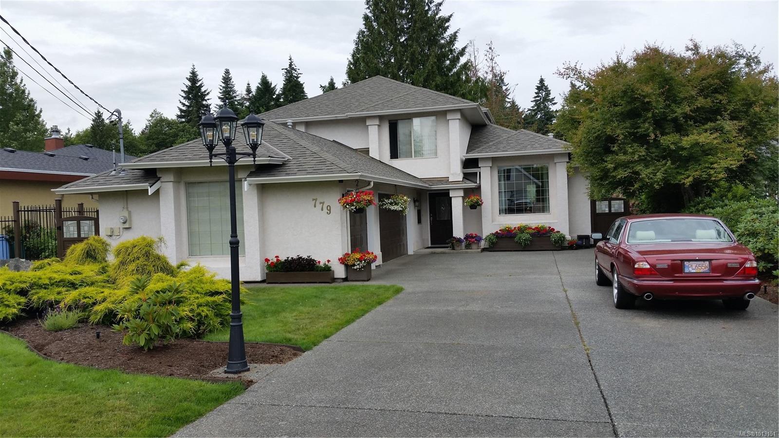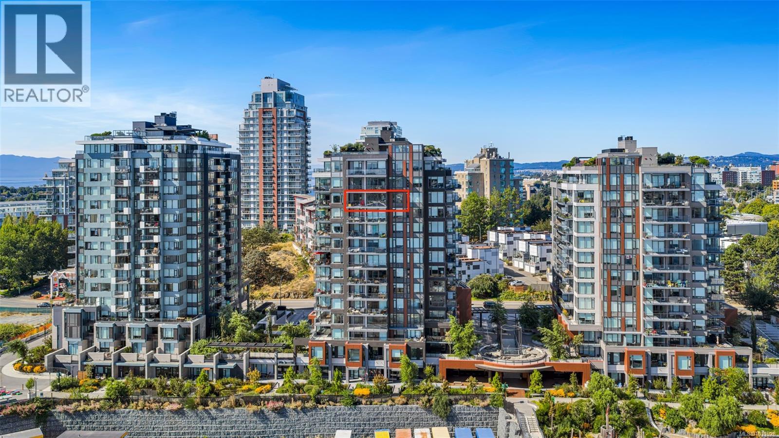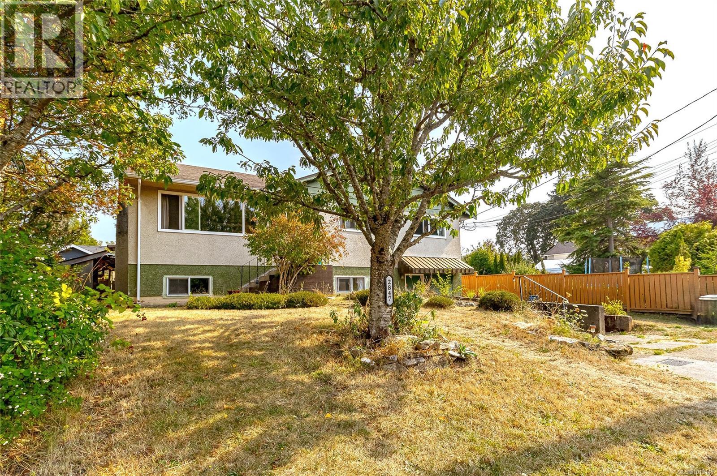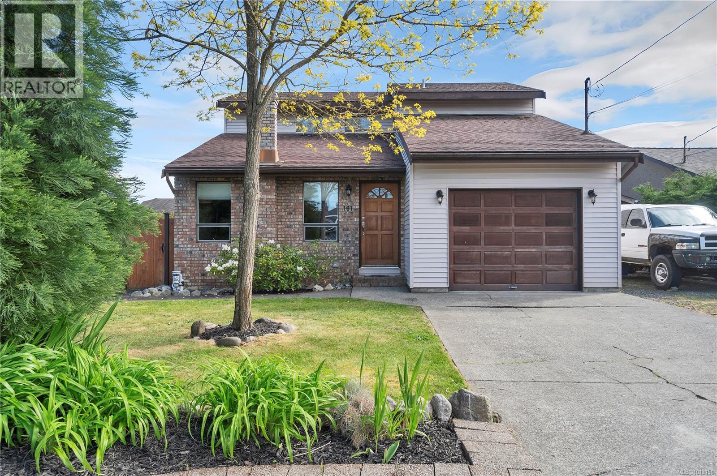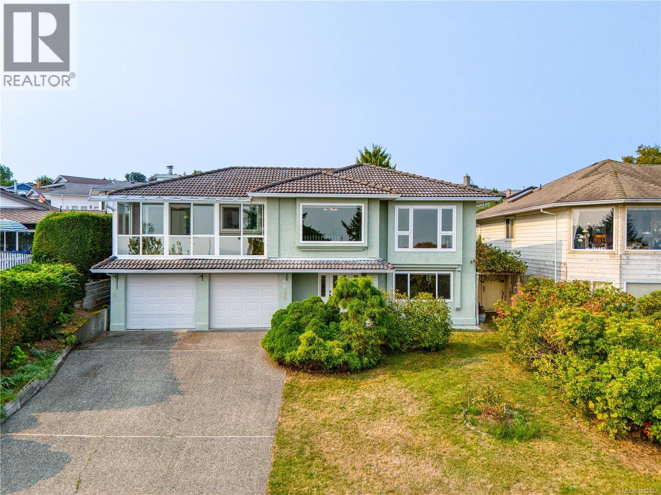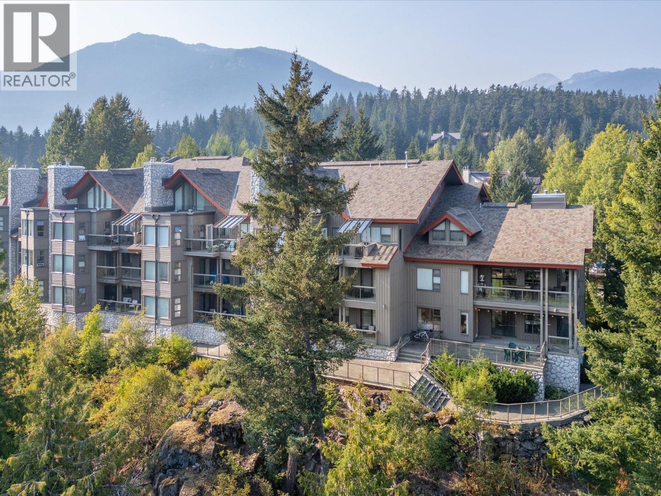Select your Favourite features
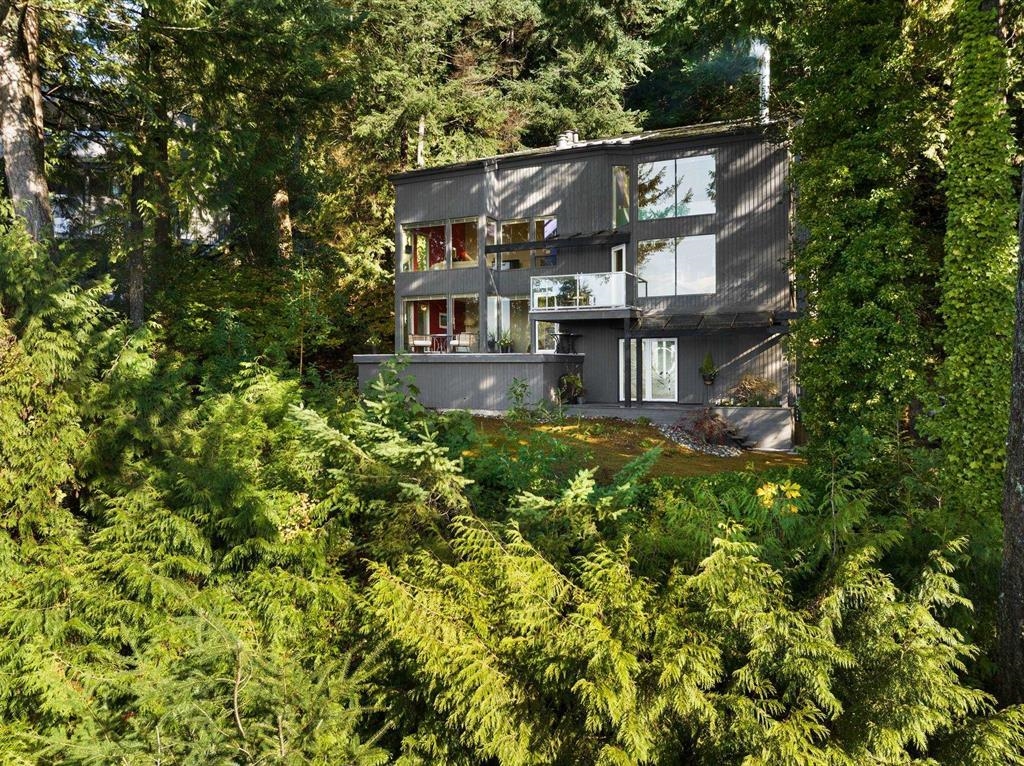
Highlights
Description
- Home value ($/Sqft)$757/Sqft
- Time on Houseful
- Property typeResidential
- CommunityShopping Nearby
- Median school Score
- Year built1979
- Mortgage payment
A View You’ll Never Get Tired Of. Situated on a private ½-acre retreat in Lions Bay with spectacular views of Howe Sound from every level. This one-of-a-kind architecturally designed home is your opportunity to enjoy the beauty of the West Coast every day. Inside, a large open floor plan features vaulted ceilings, cozy fireplaces, a sauna off the master bedroom & natural light beaming from the expansive windows & skylights that truly make this house feel like home. The large lot offers endless possibilities, & the 518 sq ft of unfinished space is ideal for a suite. Your forested backyard leads to hiking trail heads & a tennis court. 5 minutes to the Lions Bay Beach. 20 mins to West Van. 30 mins to Squamish. 30 mins to downtown Vancouver. An hour to Whistler. Your year-round escape awaits.
MLS®#R3001068 updated 4 days ago.
Houseful checked MLS® for data 4 days ago.
Home overview
Amenities / Utilities
- Heat source Baseboard, hot water, wood
- Sewer/ septic Public sewer, septic tank, storm sewer
Exterior
- Construction materials
- Foundation
- Roof
- # parking spaces 6
- Parking desc
Interior
- # full baths 2
- # half baths 1
- # total bathrooms 3.0
- # of above grade bedrooms
Location
- Community Shopping nearby
- Area Bc
- Subdivision
- View Yes
- Water source Public
- Zoning description Sfd
- Directions 4b3382997bc7df14753bc7c87d26b771
Lot/ Land Details
- Lot dimensions 22433.0
Overview
- Lot size (acres) 0.51
- Basement information Partial, unfinished
- Building size 2890.0
- Mls® # R3001068
- Property sub type Single family residence
- Status Active
- Virtual tour
- Tax year 2024
Rooms Information
metric
- Foyer 1.981m X 2.362m
- Living room 4.496m X 4.801m
Level: Above - Loft 2.54m X 5.918m
Level: Above - Primary bedroom 3.683m X 4.293m
Level: Above - Bedroom 2.819m X 3.099m
Level: Main - Dining room 3.073m X 4.267m
Level: Main - Bedroom 2.845m X 3.15m
Level: Main - Laundry 1.575m X 2.286m
Level: Main - Living room 3.607m X 3.632m
Level: Main - Family room 4.445m X 4.826m
Level: Main - Kitchen 3.886m X 4.521m
Level: Main
SOA_HOUSEKEEPING_ATTRS
- Listing type identifier Idx

Lock your rate with RBC pre-approval
Mortgage rate is for illustrative purposes only. Please check RBC.com/mortgages for the current mortgage rates
$-5,837
/ Month25 Years fixed, 20% down payment, % interest
$
$
$
%
$
%

Schedule a viewing
No obligation or purchase necessary, cancel at any time
Nearby Homes
Real estate & homes for sale nearby

