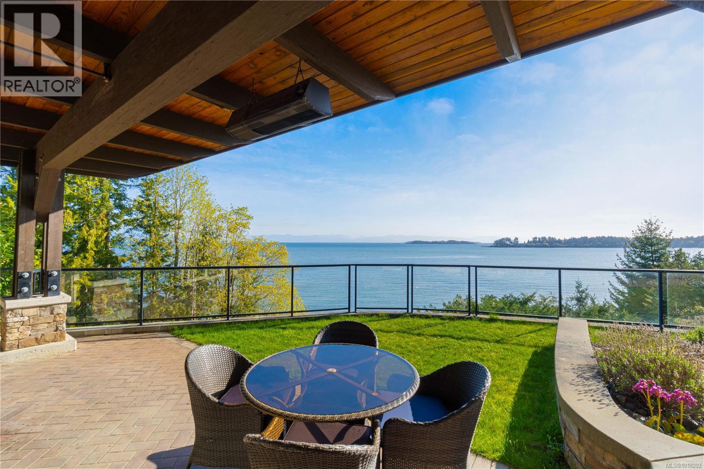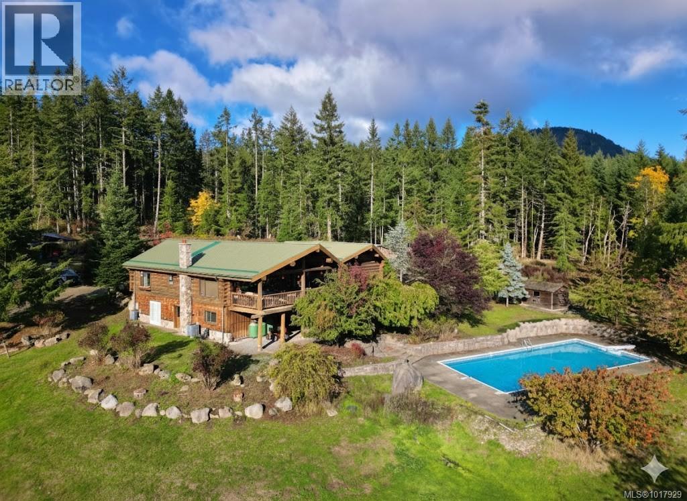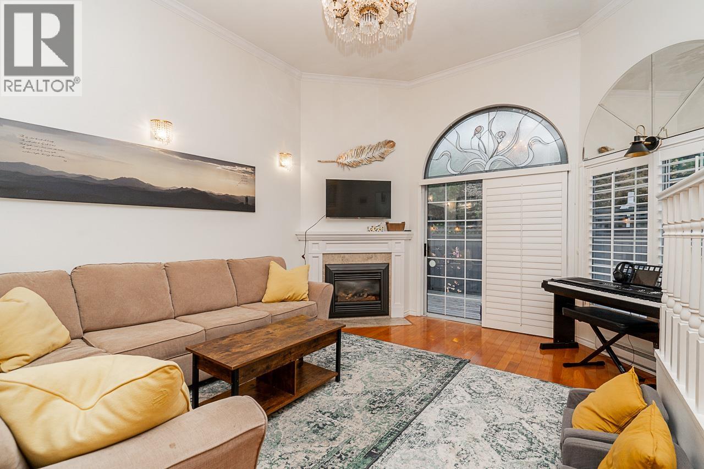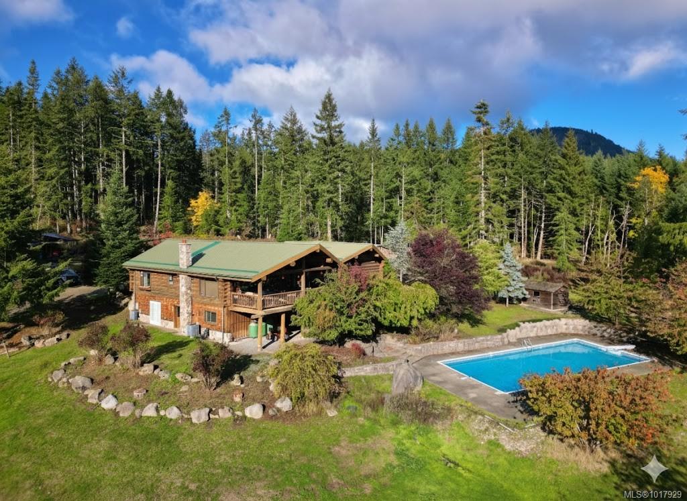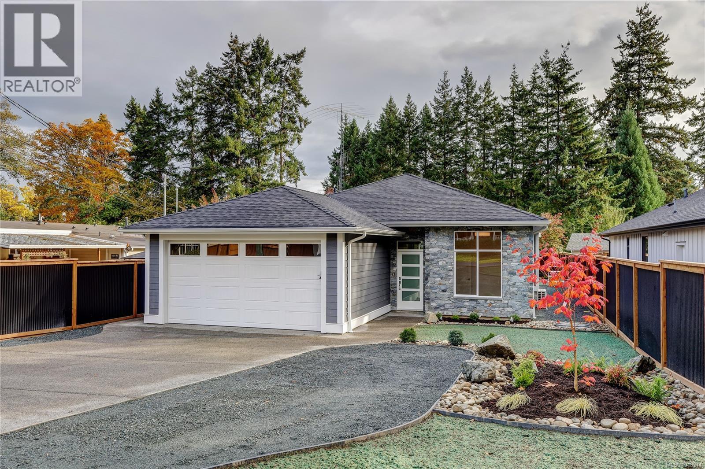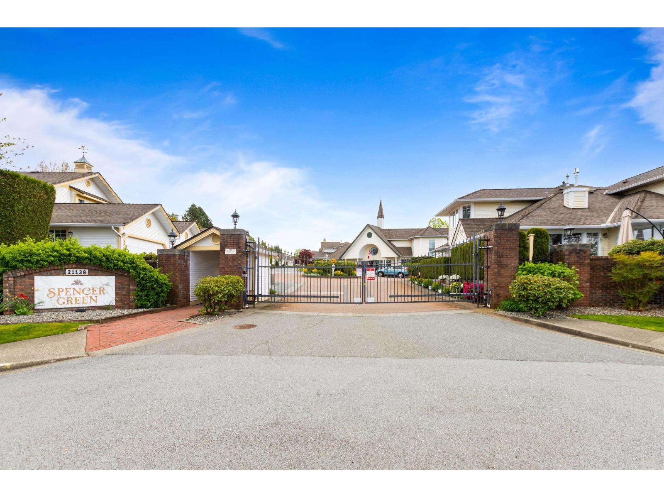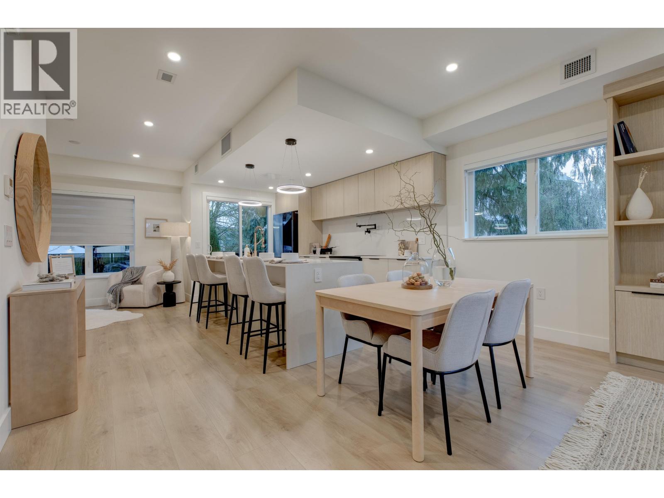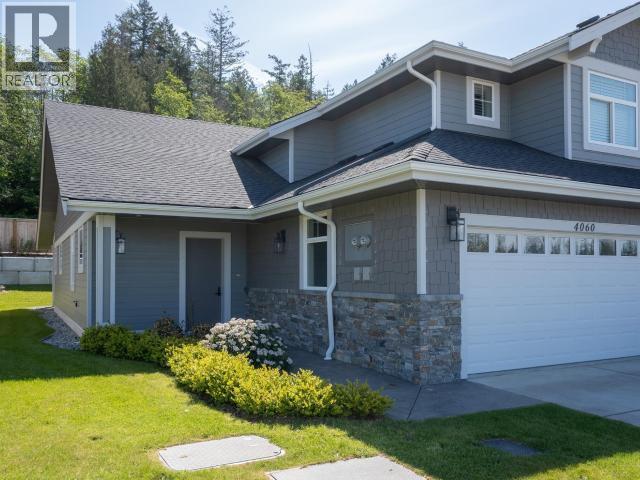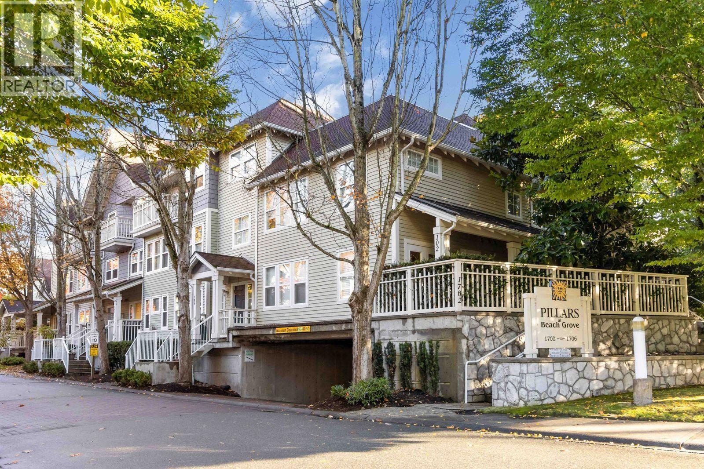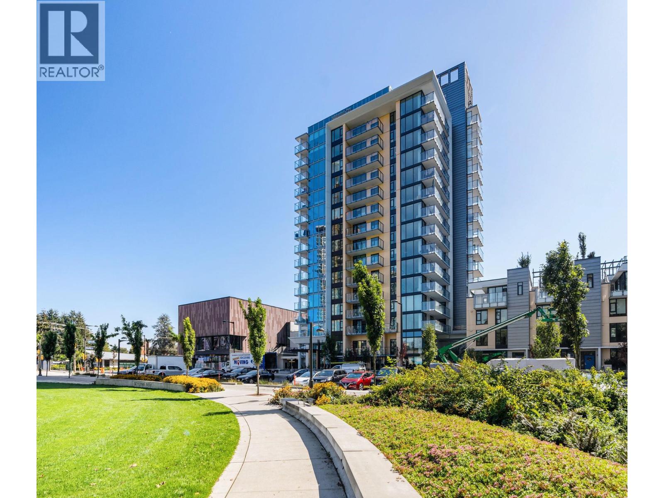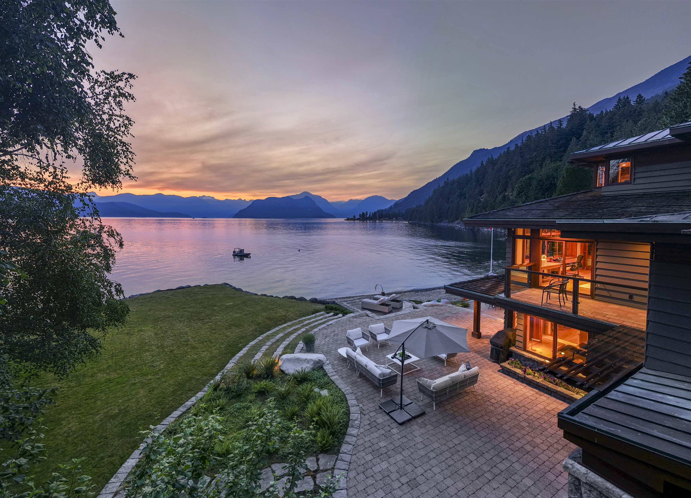
Highlights
Description
- Home value ($/Sqft)$1,192/Sqft
- Time on Houseful
- Property typeResidential
- Median school Score
- Year built1997
- Mortgage payment
An extraordinary oceanfront estate, this rare offering spans 160 feet of coveted shoreline, where timeless architecture & refined coastal living converge. Masterfully designed across 7,298 square feet, the home embraces its natural setting with seamless indoor-outdoor flow. Elegant kitchen, dining, and living spaces open effortlessly to grand terraces, a vast level lawn & sandy beach with a dedicated buoy for your boat or jet-skis. The residence offers 5 luxurious bedrooms, including an exquisite primary suite. A magnificent private office, perfectly positioned to capture panoramic views, creates a sanctuary of calm and inspiration. 5-6 car garage, tons of storage + flex areas/media room offers flexibility for the next family to call this truly special waterfront estate their home.
Home overview
- Heat source Electric, forced air
- Sewer/ septic Septic tank
- Construction materials
- Foundation
- Roof
- # parking spaces 10
- Parking desc
- # full baths 4
- # half baths 1
- # total bathrooms 5.0
- # of above grade bedrooms
- Appliances Washer/dryer, trash compactor, dishwasher, refrigerator, stove, freezer, oven
- Area Bc
- View Yes
- Water source Public
- Zoning description Res
- Directions 43f2fbc0363d12d6524fbe5df0111c08
- Lot dimensions 23914.0
- Lot size (acres) 0.55
- Basement information None
- Building size 7298.0
- Mls® # R3022848
- Property sub type Single family residence
- Status Active
- Virtual tour
- Tax year 2024
- Flex room 5.232m X 6.198m
- Kitchen 2.591m X 5.893m
- Laundry 3.683m X 2.972m
- Storage 4.648m X 2.946m
- Patio 3.962m X 9.144m
- Storage 1.27m X 1.803m
- Dining room 3.658m X 4.623m
- Patio 5.893m X 9.5m
- Storage 5.664m X 3.277m
- Recreation room 4.547m X 7.29m
- Patio 13.03m X 13.03m
- Den 4.191m X 4.343m
- Living room 7.29m X 6.223m
- Storage 3.353m X 3.683m
- Utility 3.785m X 7.696m
- Pantry 1.778m X 2.235m
- Bedroom 4.089m X 3.683m
Level: Above - Bedroom 5.334m X 6.375m
Level: Above - Walk-in closet 2.54m X 1.651m
Level: Main - Patio 2.642m X 6.807m
Level: Main - Family room 4.496m X 4.14m
Level: Main - Primary bedroom 3.429m X 6.35m
Level: Main - Porch (enclosed) 2.565m X 2.997m
Level: Main - Patio 4.496m X 2.007m
Level: Main - Storage 1.041m X 3.15m
Level: Main - Bedroom 3.886m X 3.556m
Level: Main - Den 5.385m X 6.401m
Level: Main - Bedroom 4.648m X 5.842m
Level: Main - Walk-in closet 4.648m X 2.286m
Level: Main - Foyer 3.81m X 4.674m
Level: Main
- Listing type identifier Idx

$-23,195
/ Month

