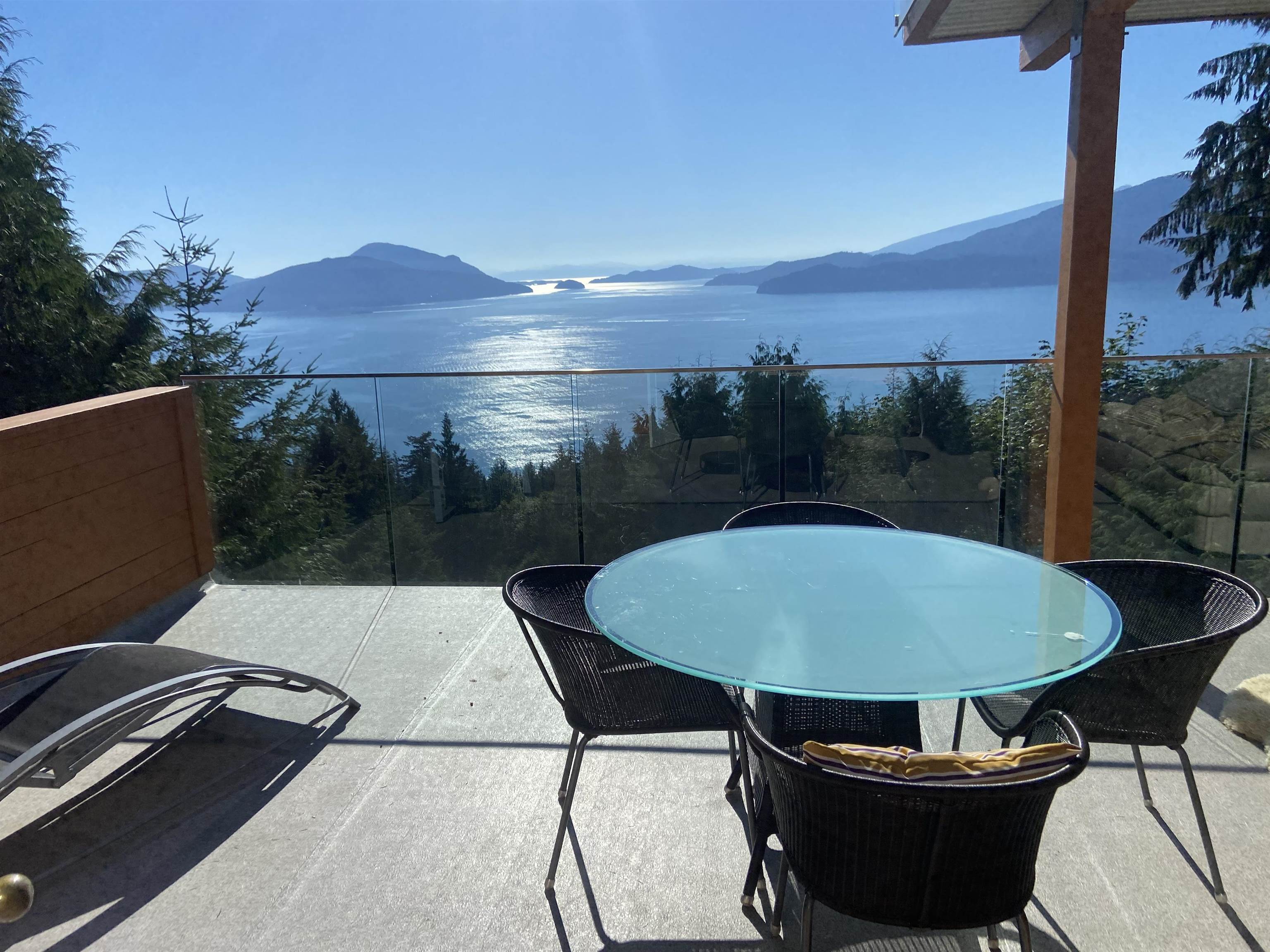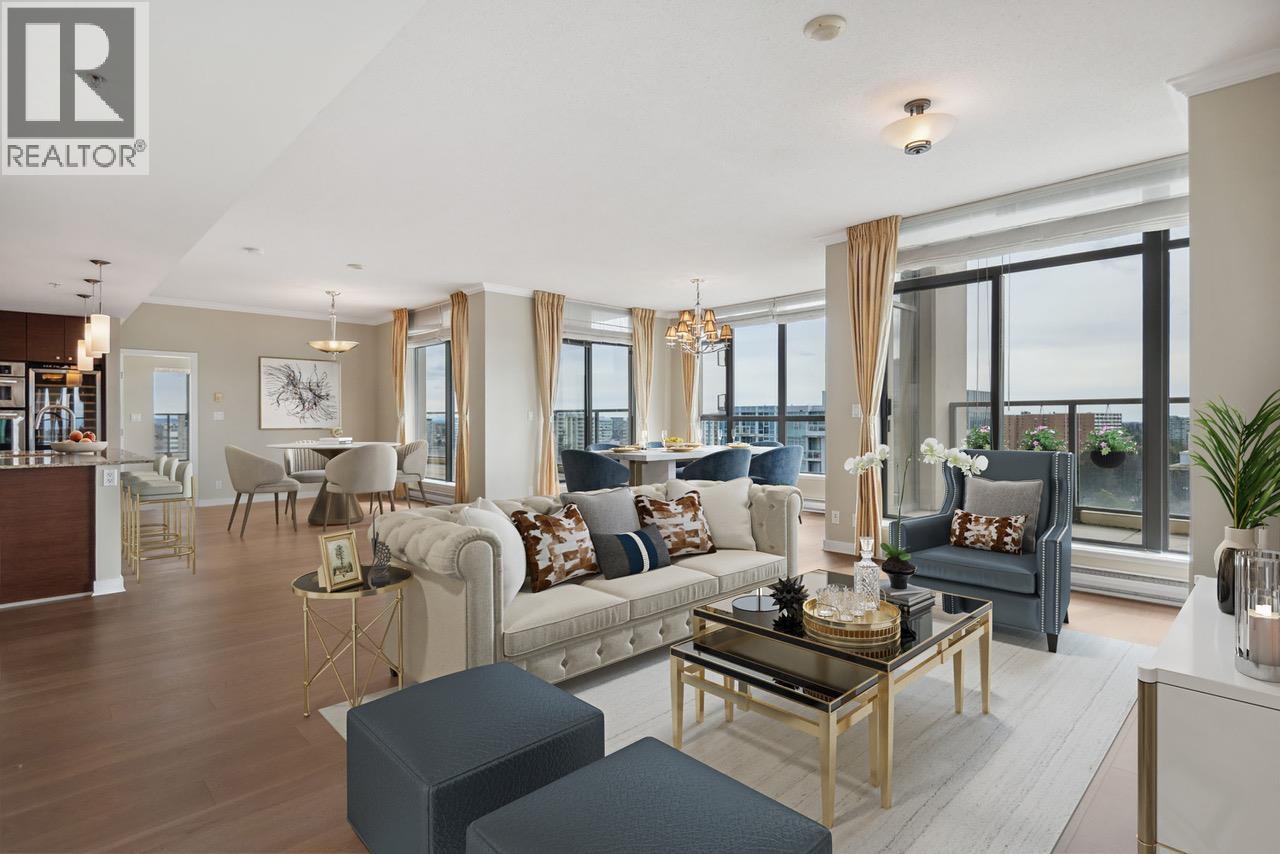
270 Mountain Drive
270 Mountain Drive
Highlights
Description
- Home value ($/Sqft)$504/Sqft
- Time on Houseful
- Property typeResidential
- Median school Score
- Year built1978
- Mortgage payment
LIONS BAY FAMILY ESTATE. This 8 bed/6 bath residence sits on a 12,029 sqft lot with uninterrupted panoramas of Howe Sound & islands from all levels. Extensive updates & infrastructure improvements provide comfort & long-term peace of mind. The flexible floor plan offers endless possibilities, including in-law suites or revenue-generating accommodation, making it ideal for multi-generational families or investors. On a flat, family-friendly street, the property blends convenience & functionality with dual EV chargers, & expansive outdoor living spaces. The kids will love the flat back yard and you'll love the tennis courts across the street. Whether you envision a spacious family haven, a revenue-producing investment, or a retreat with world-class ocean views don’t miss this one.
Home overview
- Heat source Electric
- Sewer/ septic Septic tank
- Construction materials
- Foundation
- Roof
- # parking spaces 4
- Parking desc
- # full baths 5
- # half baths 1
- # total bathrooms 6.0
- # of above grade bedrooms
- Area Bc
- View Yes
- Water source Community
- Zoning description Sfd
- Lot dimensions 12029.0
- Lot size (acres) 0.28
- Basement information Finished
- Building size 4730.0
- Mls® # R3051624
- Property sub type Single family residence
- Status Active
- Virtual tour
- Tax year 2025
- Living room 3.048m X 3.988m
- Den 3.048m X 3.226m
- Dining room 3.505m X 3.531m
- Bedroom 2.667m X 3.912m
- Office 2.87m X 3.302m
- Living room 3.378m X 5.512m
- Bedroom 2.616m X 4.47m
- Storage 2.134m X 2.718m
- Eating area 3.124m X 4.064m
- Butlers pantry 1.981m X 2.997m
- Office 3.175m X 3.353m
Level: Above - Bedroom 3.531m X 4.242m
Level: Above - Bedroom 3.15m X 3.759m
Level: Above - Sauna 1.956m X 2.972m
Level: Basement - Great room 3.353m X 3.581m
Level: Basement - Living room 3.073m X 9.347m
Level: Basement - Bedroom 2.743m X 3.327m
Level: Basement - Other 3.454m X 3.683m
Level: Basement - Bedroom 3.404m X 3.454m
Level: Basement - Kitchen 3.048m X 3.505m
Level: Main - Living room 5.105m X 6.731m
Level: Main - Foyer 3.124m X 3.581m
Level: Main - Laundry 1.6m X 2.743m
Level: Main - Solarium 2.718m X 6.401m
Level: Main - Dining room 3.277m X 3.556m
Level: Main - Bedroom 3.556m X 4.115m
Level: Main
- Listing type identifier Idx

$-6,360
/ Month











