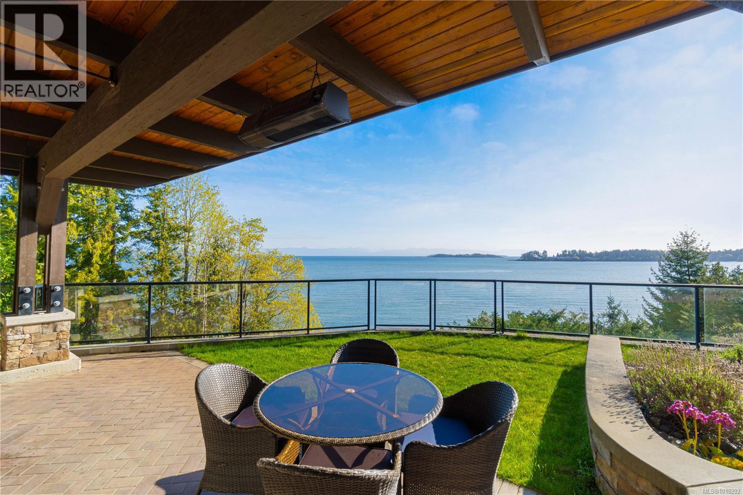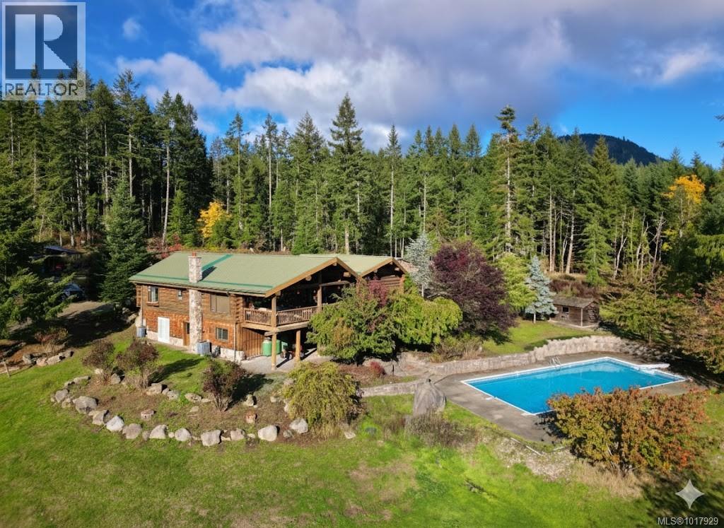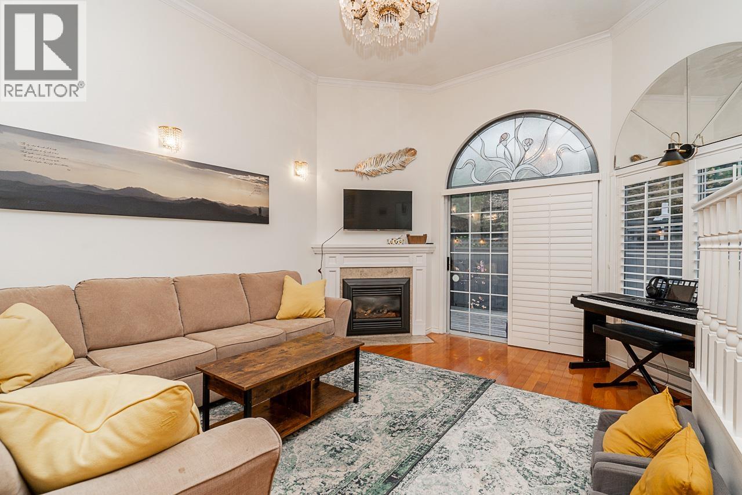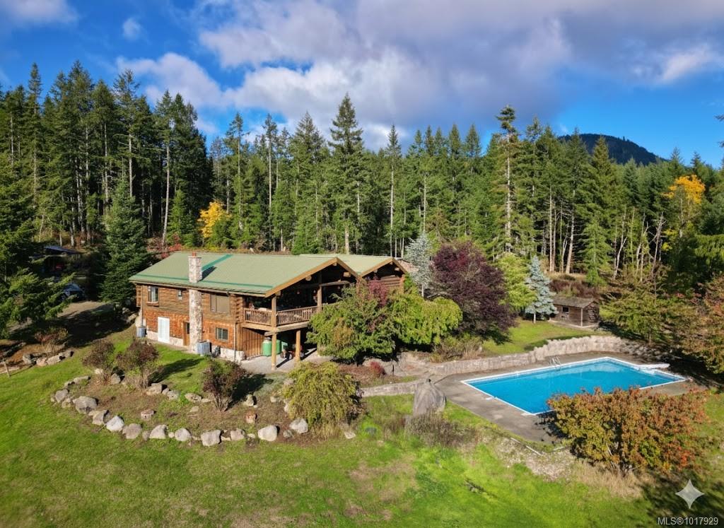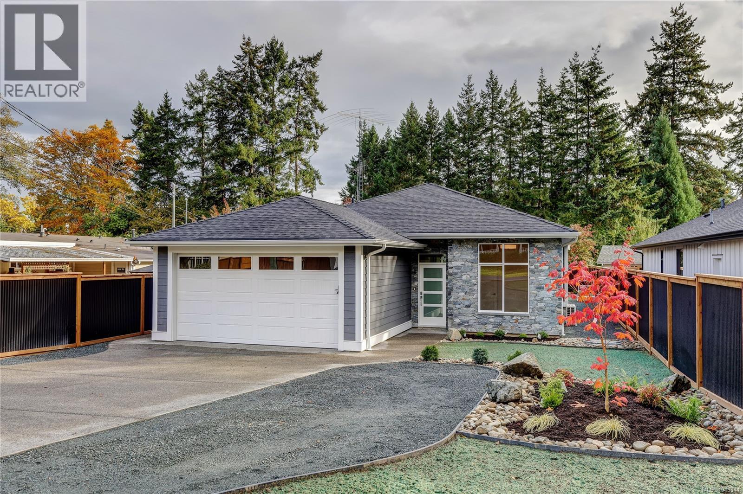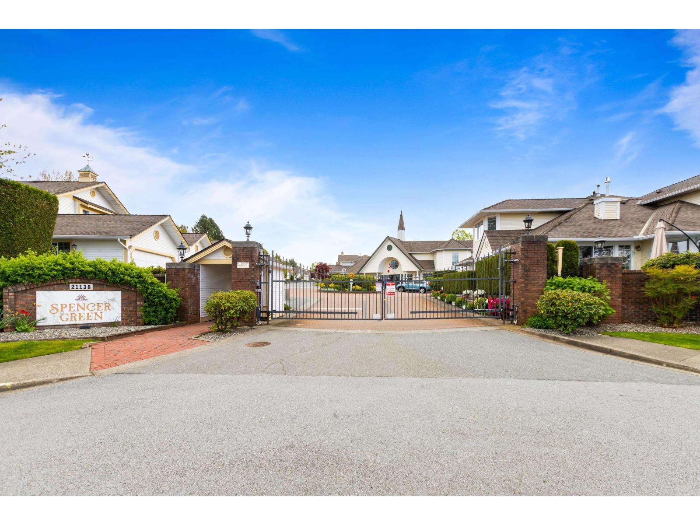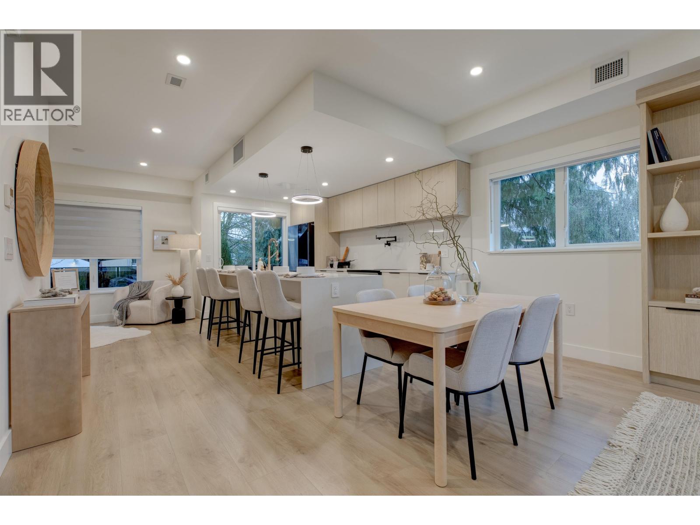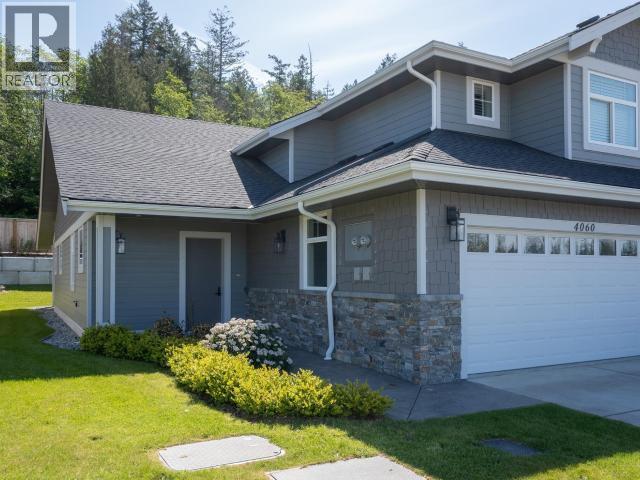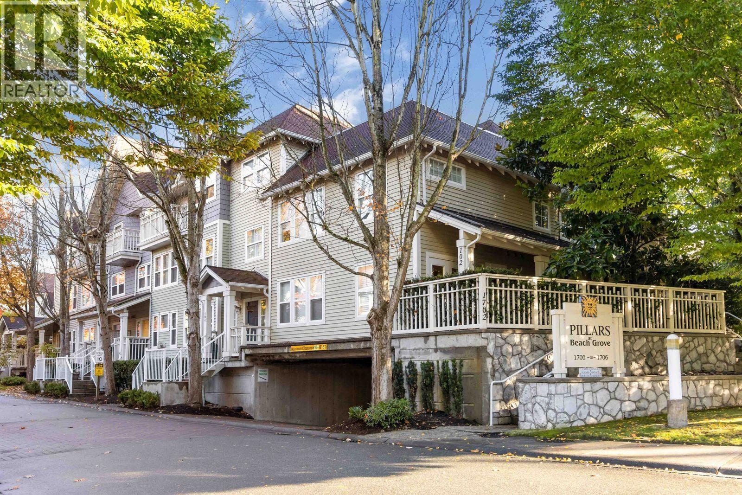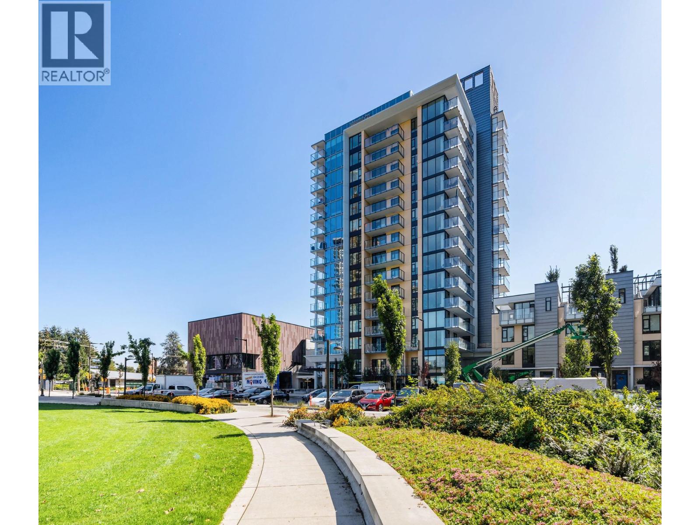Select your Favourite features
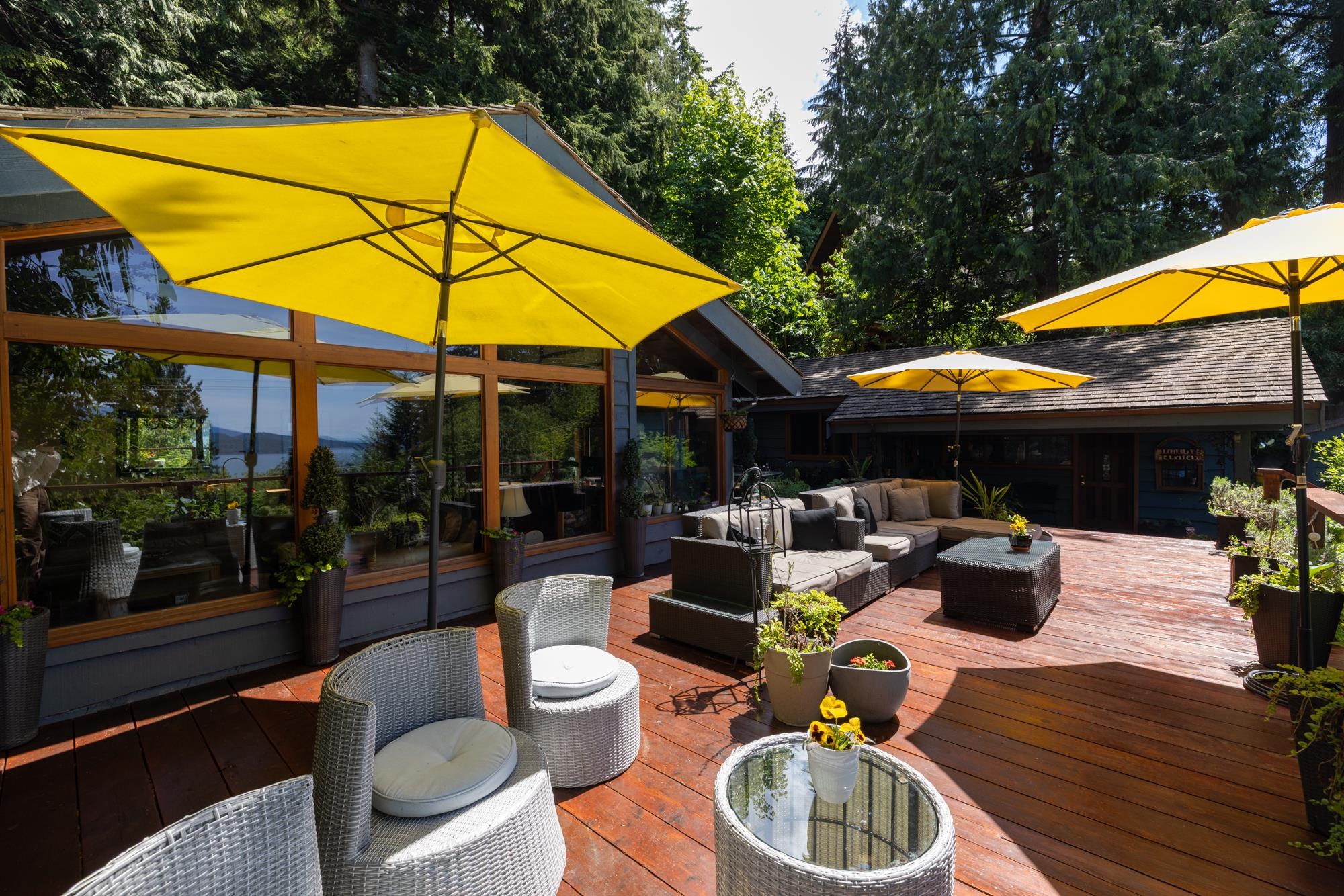
315 Bayview Road
For Sale
141 Days
$1,799,000 $51K
$1,748,000
3 beds
2 baths
1,773 Sqft
315 Bayview Road
For Sale
141 Days
$1,799,000 $51K
$1,748,000
3 beds
2 baths
1,773 Sqft
Highlights
Description
- Home value ($/Sqft)$986/Sqft
- Time on Houseful
- Property typeResidential
- StyleRancher/bungalow
- Median school Score
- Year built1970
- Mortgage payment
Charming Post and Beam Coastal Cottage with gorgeous Ocean Views! Enjoy one level living with expansive decks and patios perfect for outdoor entertaining! This 3 bedroom rancher also comes with an office area, and a separate studio space. Newer heat pump adds wonderful cooling on warm summer days to keep you comfortable and a WETT certified wood stove is perfect for cool nights. Newer septic system installed. The layout is perfect for artists, musicians, or for those who work from home. Gorgeous vaulted ceilings with exposed beams add to the character of this home on this beautifully landscaped, private .26 acre lot. Located close to the Village store, library, and post boxes. Lions Bay is a lovely community and offers a wonderful West Coast lifestyle! Have your agent set up a showing!
MLS®#R3011529 updated 3 days ago.
Houseful checked MLS® for data 3 days ago.
Home overview
Amenities / Utilities
- Heat source Electric, heat pump
- Sewer/ septic Septic tank
Exterior
- Construction materials
- Foundation
- Roof
- # parking spaces 3
- Parking desc
Interior
- # full baths 2
- # total bathrooms 2.0
- # of above grade bedrooms
- Appliances Washer/dryer, dishwasher, refrigerator, stove
Location
- Area Bc
- View Yes
- Water source Public
- Zoning description Rs-1
Lot/ Land Details
- Lot dimensions 11200.0
Overview
- Lot size (acres) 0.26
- Basement information None
- Building size 1773.0
- Mls® # R3011529
- Property sub type Single family residence
- Status Active
- Virtual tour
- Tax year 2022
Rooms Information
metric
- Solarium 3.734m X 1.676m
Level: Main - Kitchen 2.413m X 3.277m
Level: Main - Living room 7.01m X 4.674m
Level: Main - Office 5.232m X 2.896m
Level: Main - Primary bedroom 3.454m X 4.648m
Level: Main - Foyer 0.889m X 5.69m
Level: Main - Bedroom 2.896m X 4.648m
Level: Main - Bedroom 3.632m X 2.845m
Level: Main - Laundry 2.413m X 3.2m
Level: Main - Dining room 3.785m X 3.759m
Level: Main
SOA_HOUSEKEEPING_ATTRS
- Listing type identifier Idx

Lock your rate with RBC pre-approval
Mortgage rate is for illustrative purposes only. Please check RBC.com/mortgages for the current mortgage rates
$-4,661
/ Month25 Years fixed, 20% down payment, % interest
$
$
$
%
$
%

Schedule a viewing
No obligation or purchase necessary, cancel at any time
Nearby Homes
Real estate & homes for sale nearby

