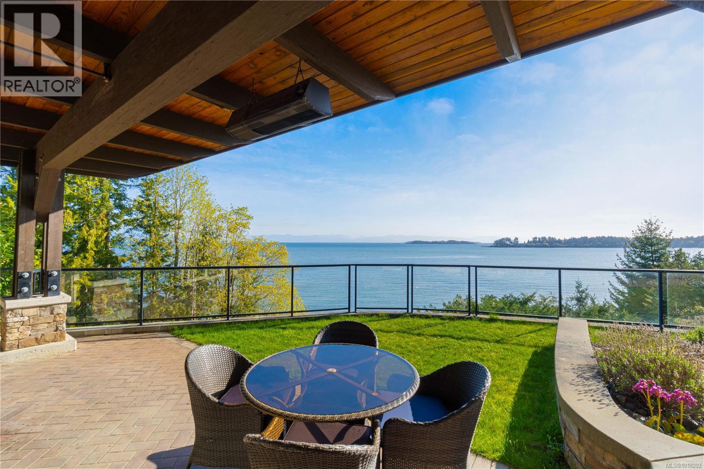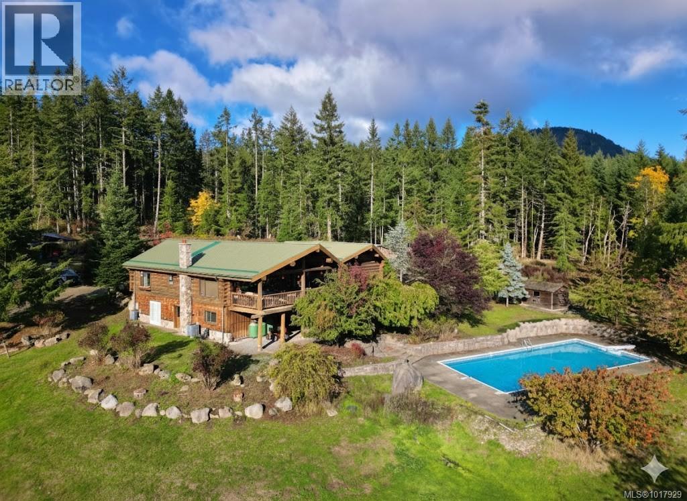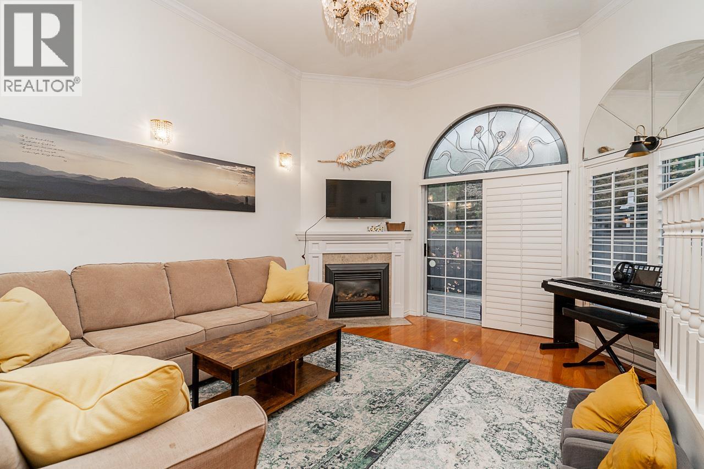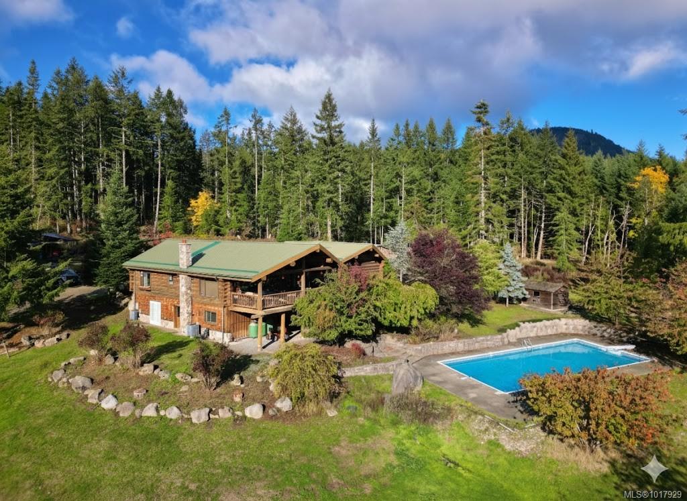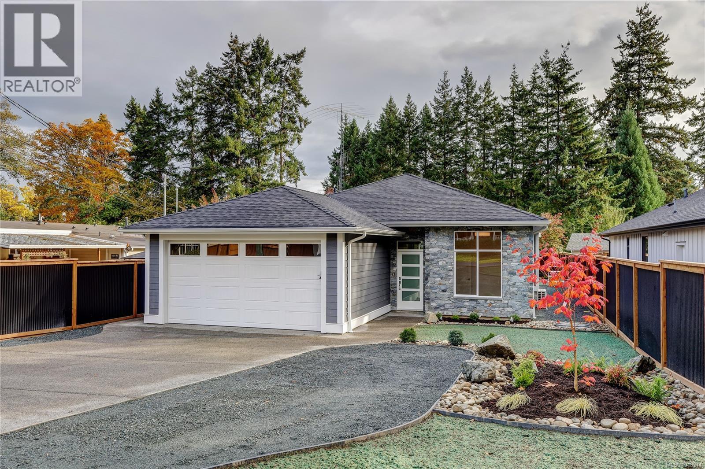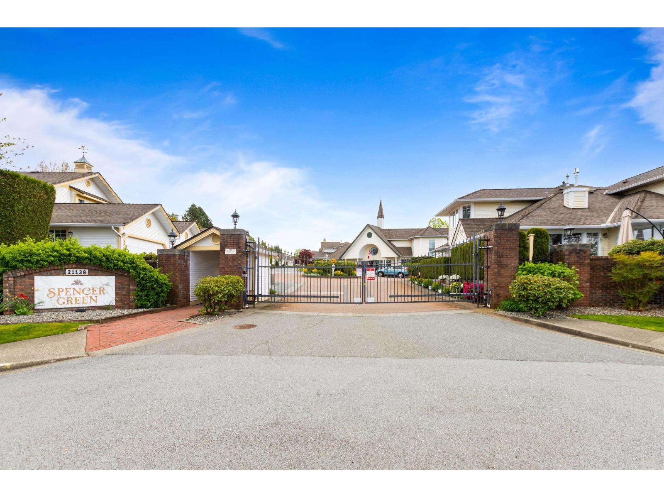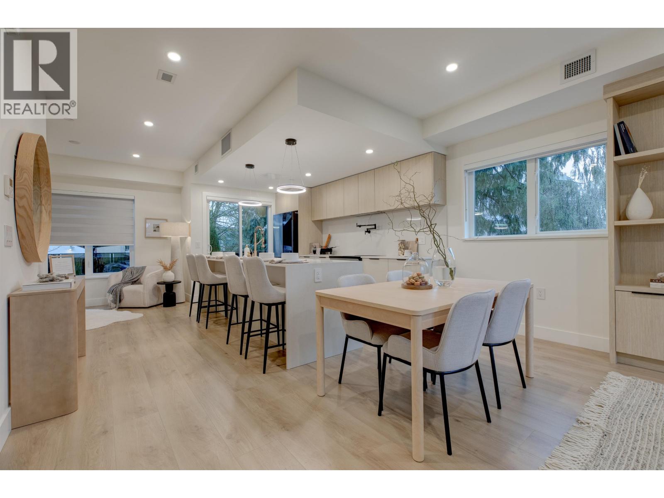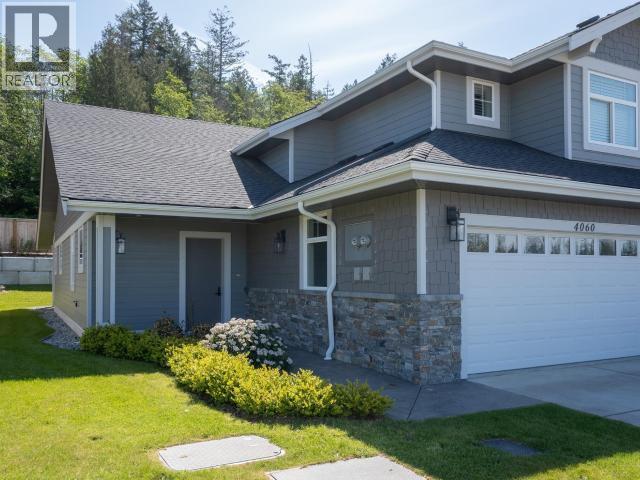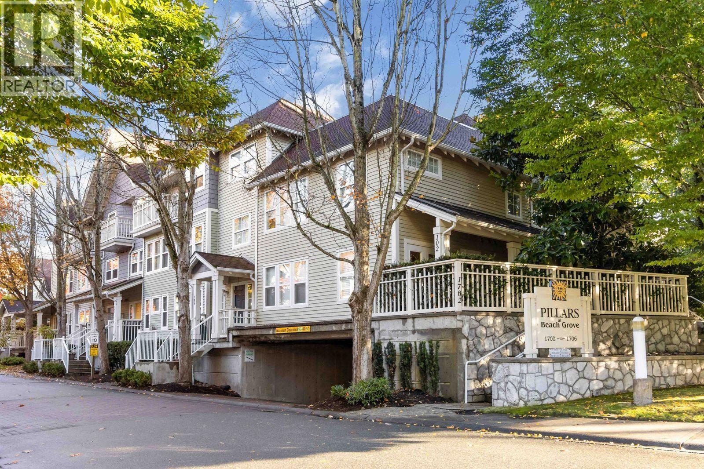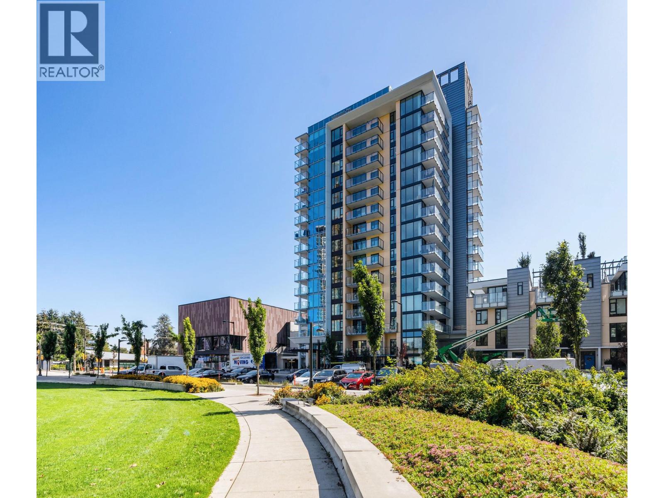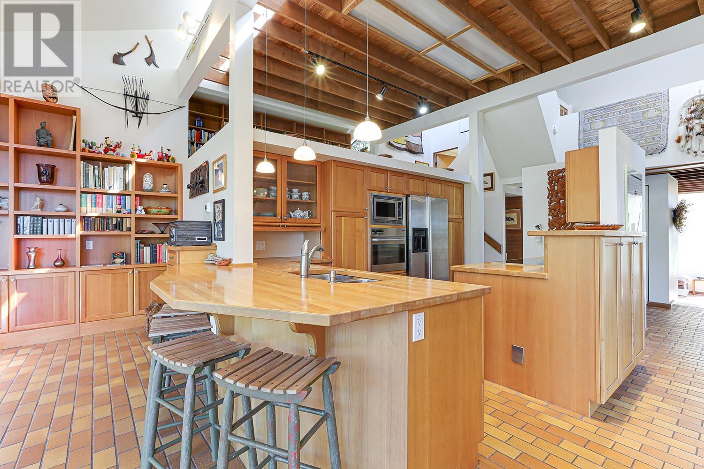
Highlights
Description
- Home value ($/Sqft)$788/Sqft
- Time on Houseful141 days
- Property typeSingle family
- Style3 level
- Median school Score
- Year built1973
- Mortgage payment
LIONS BAY AWAITS! Welcome to 325 Oceanview Road, where West Coast charm meets 1970s modern design. This lovingly maintained split-level home offers ocean and mountain views, an updated kitchen and bathroom, cozy fireplace, central vacuum, and abundant natural light. Featuring an open-concept layout with 3 bedrooms plus loft, and 2 full baths, this home showcases high ceilings, tile flooring, ample storage and multiple sun-drenched decks. The top-floor primary bedroom boasts a rooftop deck, sauna, and flexible office or loft space. Nestled among mature trees with a lovely garden, 2 vehicle carport, and room for 4 additional cars, this property is just 10 mins to West Van and 30 mins to downtown Vancouver. Enjoy the beach, trails, general store, and strong community spirit of Lions Bay. (id:63267)
Home overview
- Heat source Oil
- # parking spaces 6
- # full baths 2
- # total bathrooms 2.0
- # of above grade bedrooms 3
- Has fireplace (y/n) Yes
- View View
- Lot dimensions 11407
- Lot size (acres) 0.2680216
- Building size 2219
- Listing # R3011748
- Property sub type Single family residence
- Status Active
- Listing source url Https://www.realtor.ca/real-estate/28421086/325-oceanview-road-lions-bay
- Listing type identifier Idx

$-4,665
/ Month

