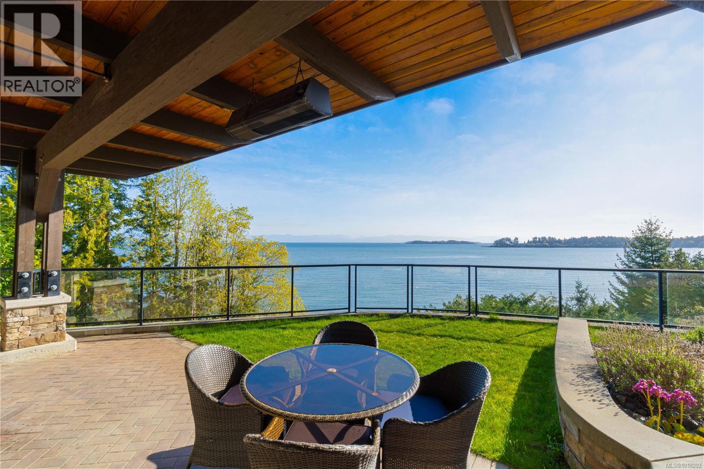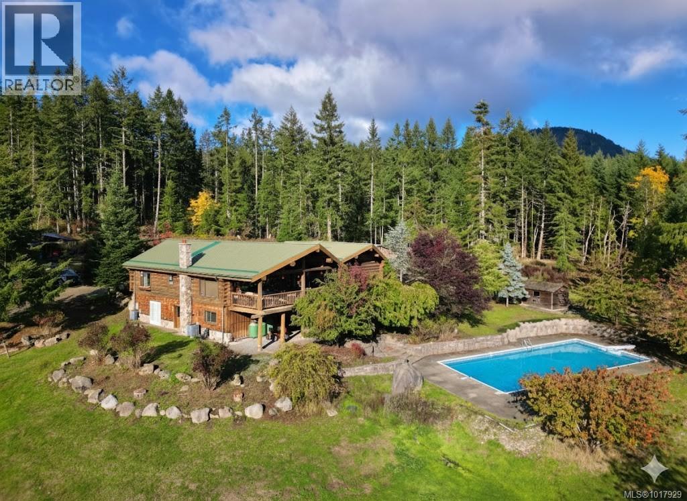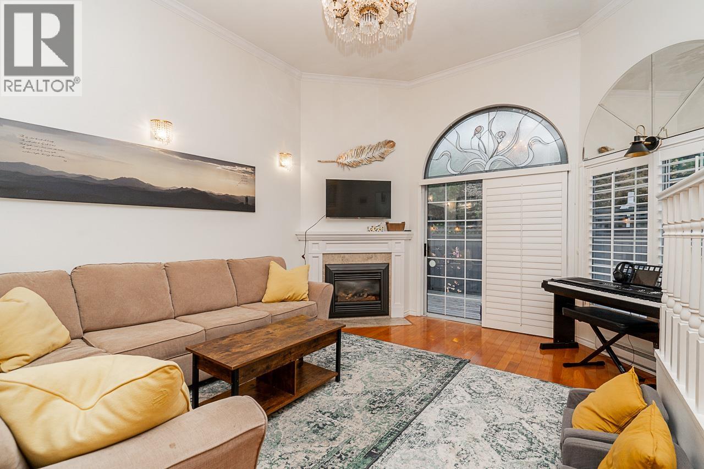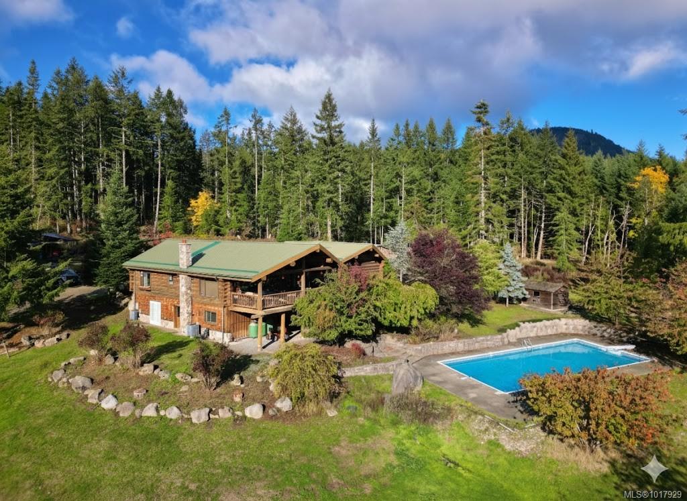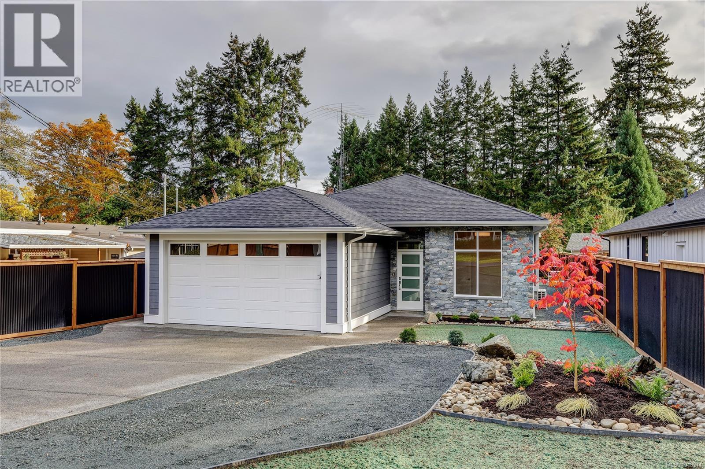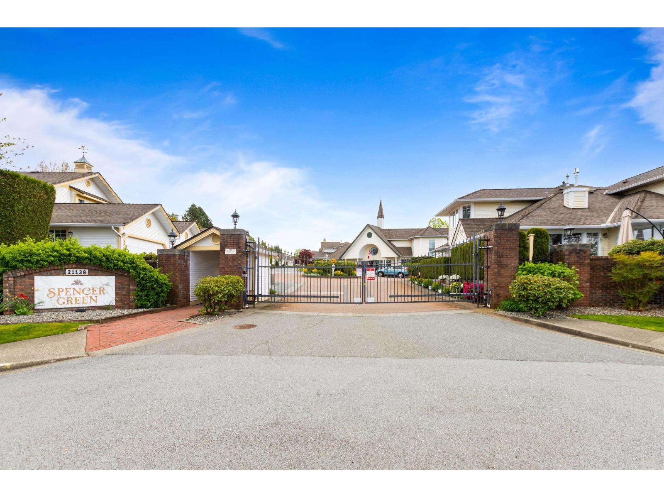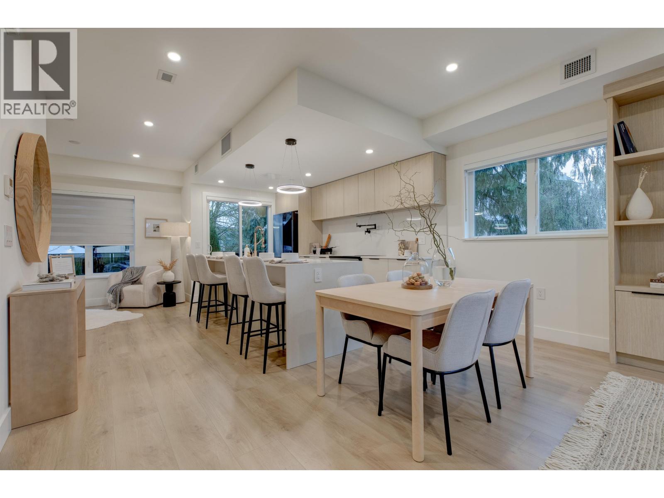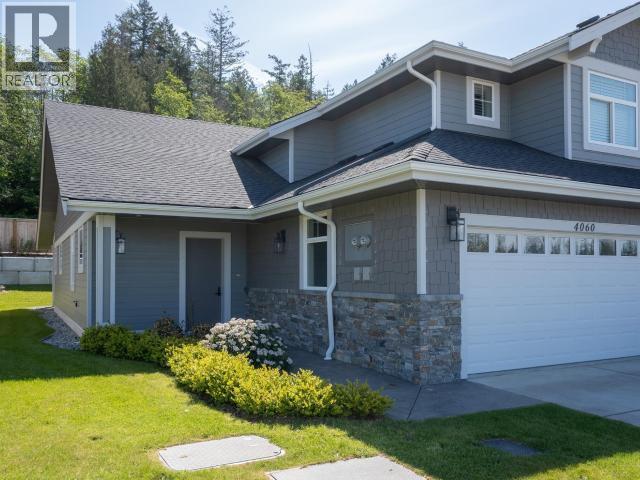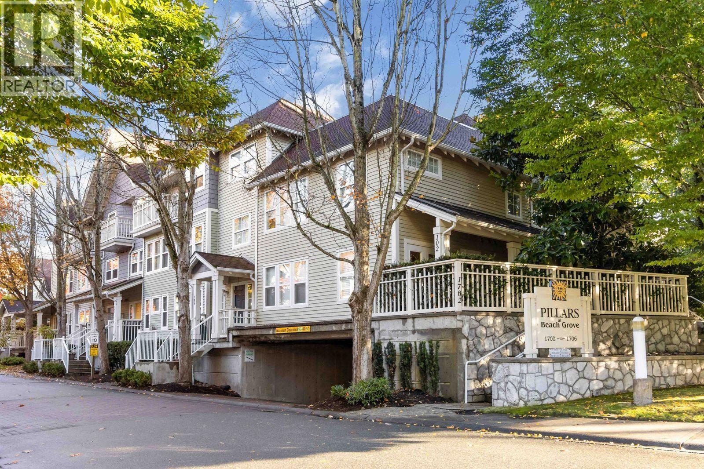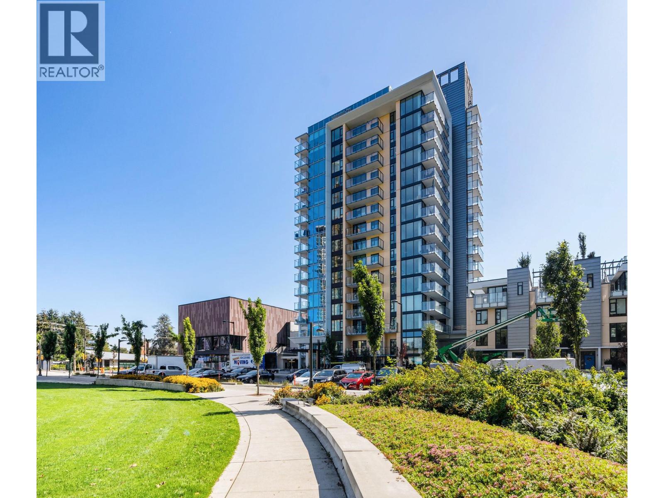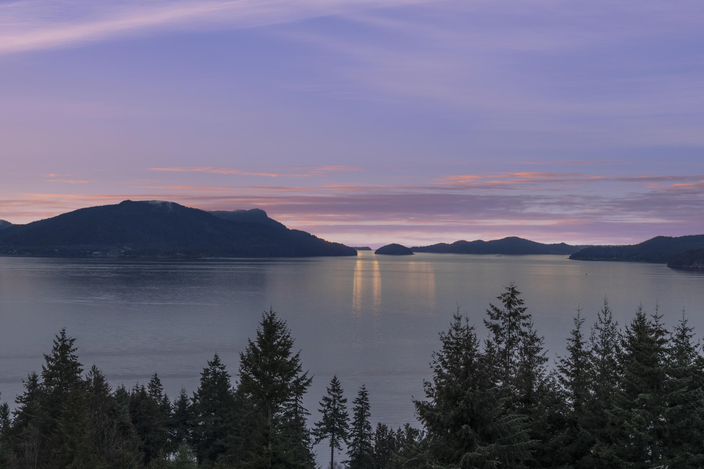
Highlights
Description
- Home value ($/Sqft)$722/Sqft
- Time on Houseful
- Property typeResidential
- CommunityGolf
- Median school Score
- Year built2014
- Mortgage payment
Welcome to 350 Bayview Rd. Enjoy stunning views of Howe Sound, the ocean, and majestic mountains from all three levels of this bespoke residence. Crafted to perfection, it boasts four bedrooms on the upper level, each accompanied by ensuites, including an expansive master suite. The main level showcases a charming office with its own entrance, seamlessly flowing open-concept living and dining areas with captivating views. The chef’s kitchen effortlessly connects to a tranquil covered patio featuring a warming fireplace. The lower level, offering full height, presents endless possibilities for customization. Conveniently situated within walking distance to schools, shops, transit, and beaches, this exceptional home stands as a pinnacle of architectural excellence within the neighbourhood.
Home overview
- Heat source Forced air, propane
- Sewer/ septic Septic tank, sanitary sewer, storm sewer
- Construction materials
- Foundation
- Roof
- # parking spaces 4
- Parking desc
- # full baths 4
- # half baths 1
- # total bathrooms 5.0
- # of above grade bedrooms
- Appliances Washer/dryer, microwave, oven
- Community Golf
- Area Bc
- View Yes
- Water source Public
- Zoning description Sfd
- Lot dimensions 12364.0
- Lot size (acres) 0.28
- Basement information Full, partially finished
- Building size 5935.0
- Mls® # R3026173
- Property sub type Single family residence
- Status Active
- Tax year 2022
- Recreation room 6.985m X 7.874m
- Flex room 4.877m X 5.74m
- Flex room 6.756m X 8.814m
- Utility 3.937m X 4.039m
- Walk-in closet 1.346m X 1.524m
Level: Above - Bedroom 3.734m X 3.759m
Level: Above - Bedroom 3.378m X 3.658m
Level: Above - Primary bedroom 4.242m X 5.588m
Level: Above - Bedroom 3.378m X 3.708m
Level: Above - Walk-in closet 1.803m X 4.242m
Level: Above - Foyer 3.454m X 5.69m
Level: Main - Family room 4.674m X 6.528m
Level: Main - Eating area 3.378m X 3.658m
Level: Main - Living room 4.496m X 5.156m
Level: Main - Bedroom 3.429m X 4.216m
Level: Main - Wine room 1.27m X 1.803m
Level: Main - Dining room 4.496m X 5.156m
Level: Main - Pantry 1.27m X 1.778m
Level: Main - Kitchen 2.997m X 5.41m
Level: Main - Laundry 2.311m X 2.413m
Level: Main
- Listing type identifier Idx

$-11,435
/ Month

