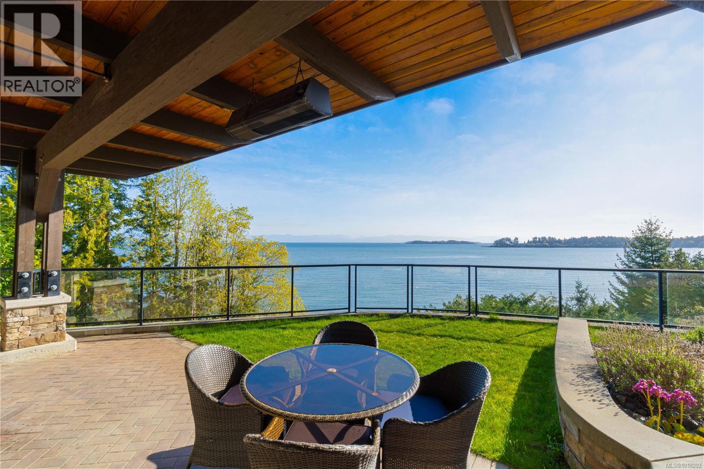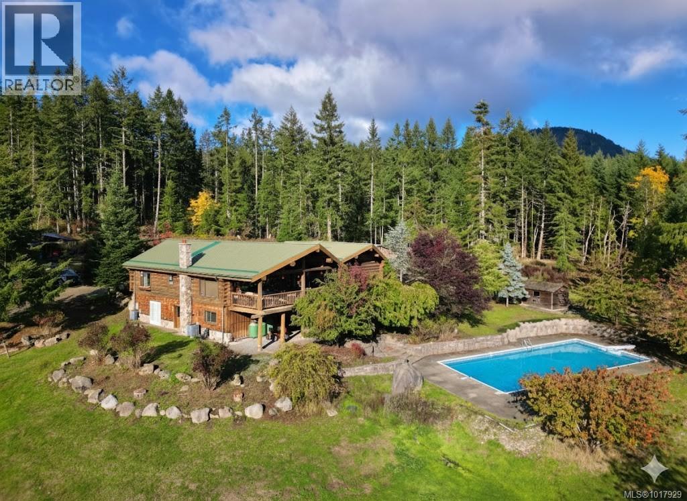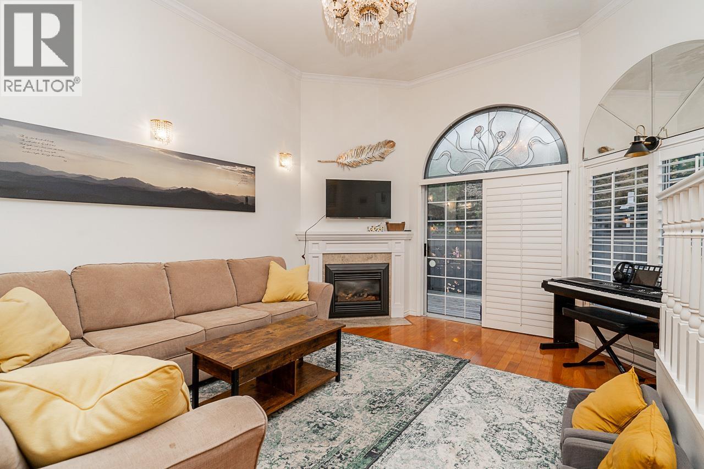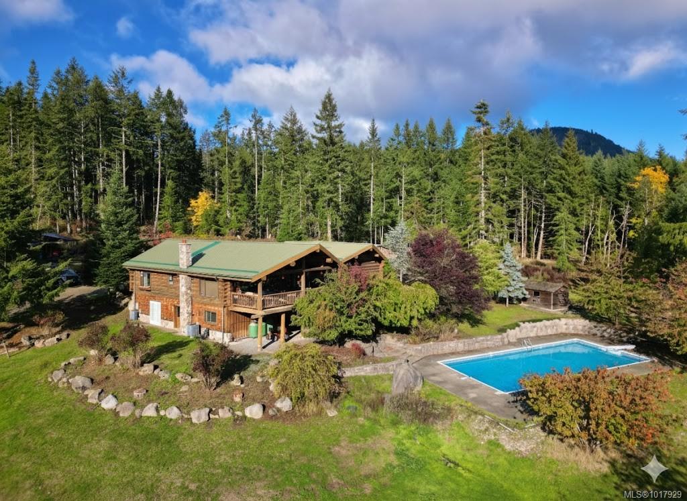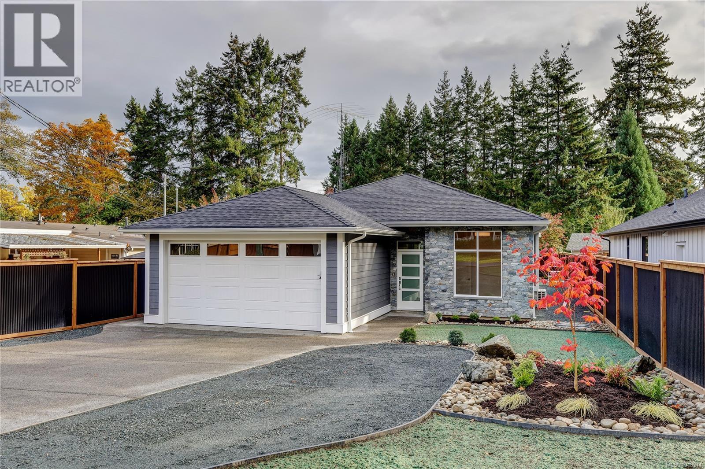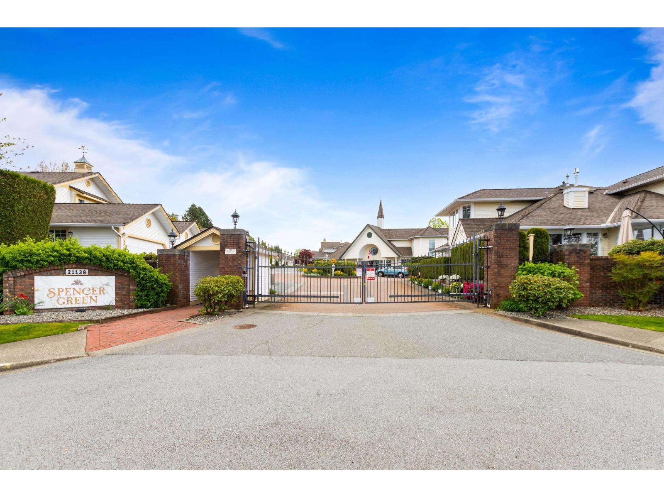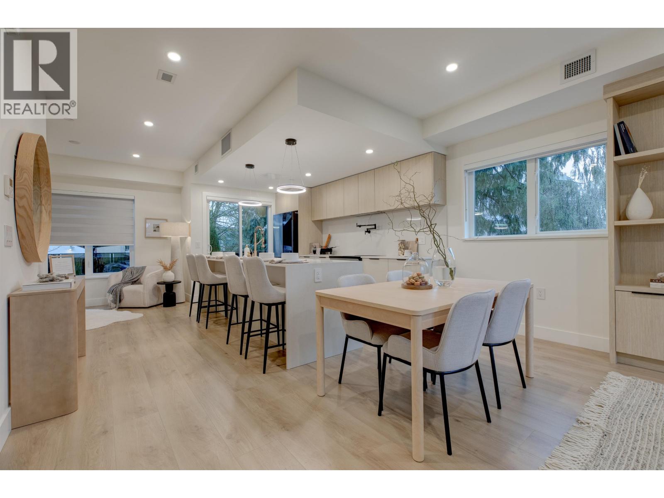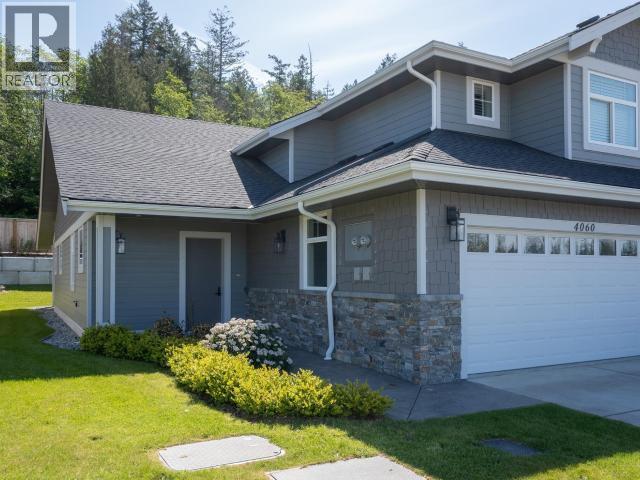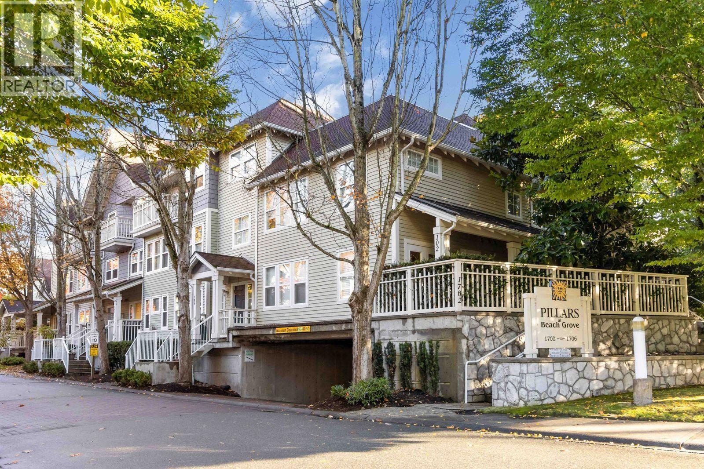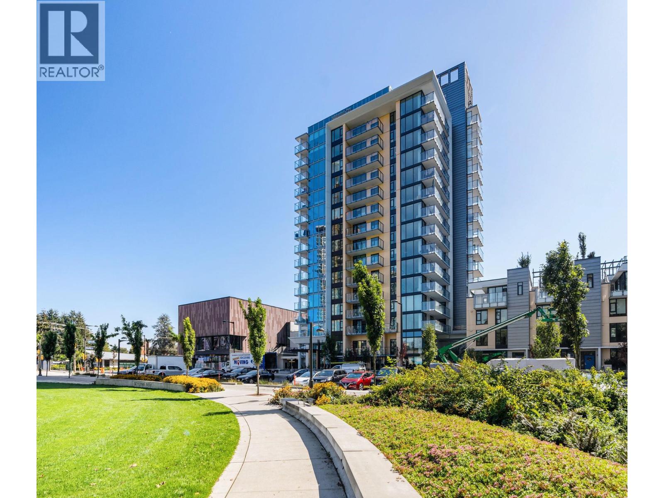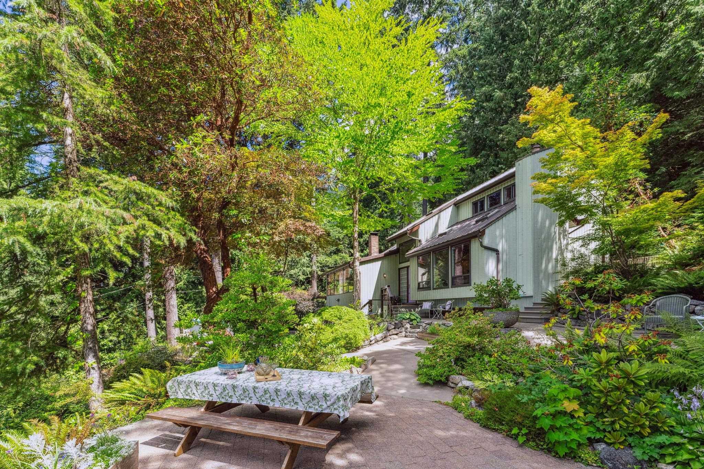
Highlights
Description
- Home value ($/Sqft)$931/Sqft
- Time on Houseful
- Property typeResidential
- Median school Score
- Year built1974
- Mortgage payment
Lions Bay retreat with ocean views, ultimate privacy, and room for your family to roam. Nestled at the end of a quiet cul-de-sac just 25 minutes from downtown, this unique property sits on nearly ¾ of an acre, backing directly onto Crown Land for ultimate privacy & access to nature. The west-facing patio & expansive decks provide views of Howe Sound — perfect for sunset dinners, morning coffee, or watching kids & pets play in the fully fenced yard. At the heart of the home is a large, open-concept family room feat. vaulted ceilings & a sun-drenched solarium. Thoughtful upgrades throughout add comfort & convenience. Enjoy irrigated vegetable beds, and easy access to nearby hiking trails, three beaches, and a marina. Located in the West Van School District, true West Coast living.
Home overview
- Heat source Heat pump
- Sewer/ septic Septic tank
- Construction materials
- Foundation
- Roof
- # parking spaces 4
- Parking desc
- # full baths 2
- # total bathrooms 2.0
- # of above grade bedrooms
- Appliances Washer/dryer, dishwasher, refrigerator, stove
- Area Bc
- View Yes
- Water source Public
- Zoning description Rs-1
- Directions 8cd0dac5e7213f68f70e5bea37228738
- Lot dimensions 30535.56
- Lot size (acres) 0.7
- Basement information None
- Building size 2363.0
- Mls® # R3033102
- Property sub type Single family residence
- Status Active
- Virtual tour
- Tax year 2023
- Utility 2.286m X 2.388m
- Storage 1.092m X 2.362m
- Flex room 3.073m X 4.293m
- Bedroom 2.896m X 3.353m
Level: Above - Bedroom 2.896m X 2.921m
Level: Above - Primary bedroom 3.581m X 4.445m
Level: Above - Bedroom 2.718m X 3.505m
Level: Main - Foyer 1.194m X 2.286m
Level: Main - Kitchen 3.48m X 3.581m
Level: Main - Dining room 3.048m X 3.48m
Level: Main - Patio 6.528m X 7.696m
Level: Main - Family room 4.089m X 4.953m
Level: Main - Living room 5.842m X 6.375m
Level: Main
- Listing type identifier Idx

$-5,864
/ Month

